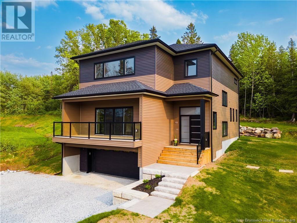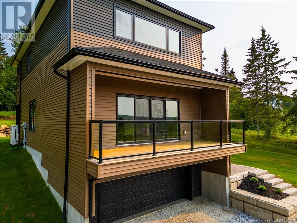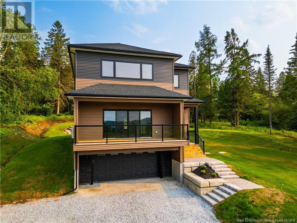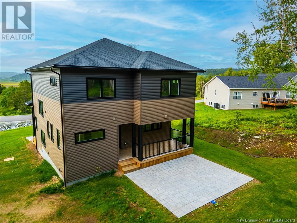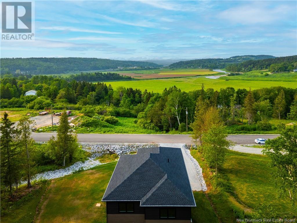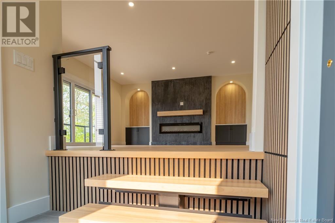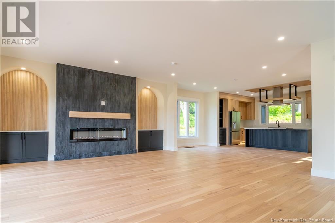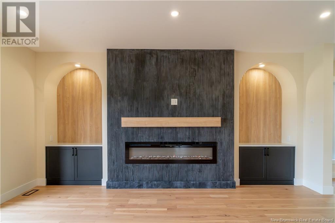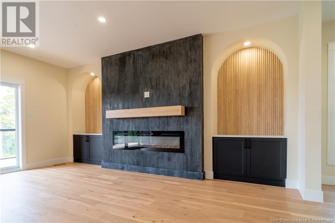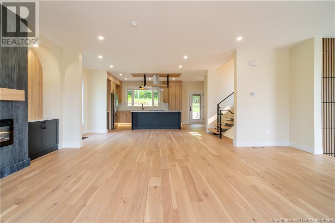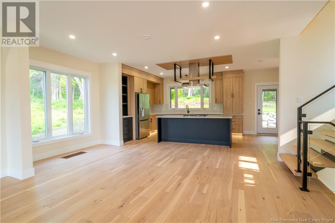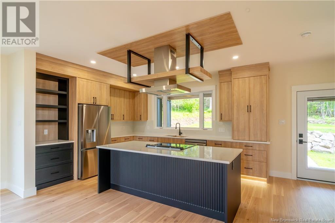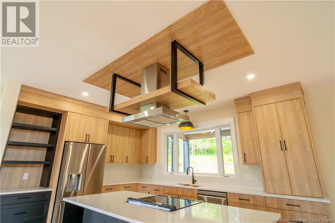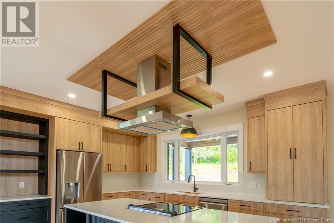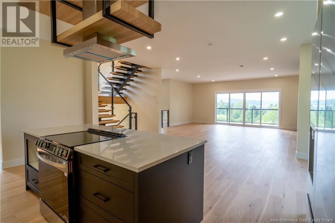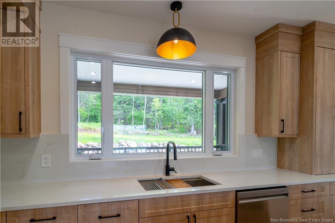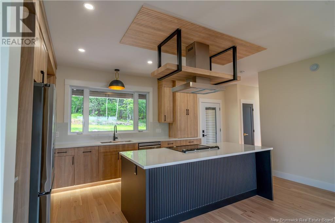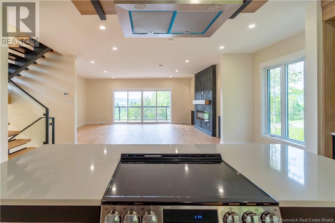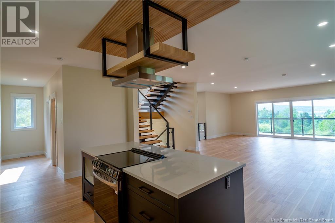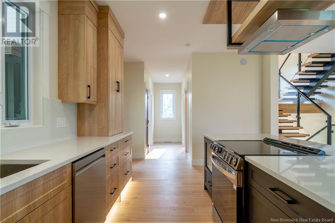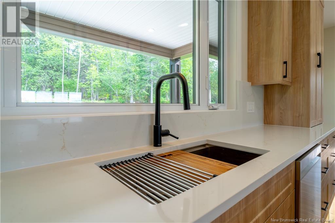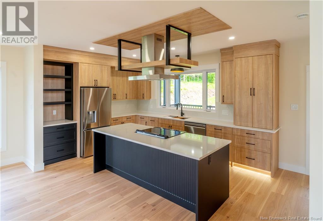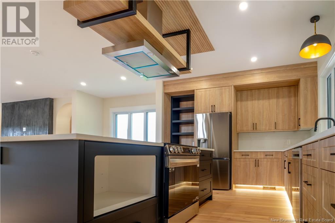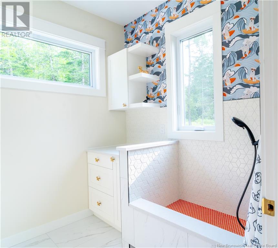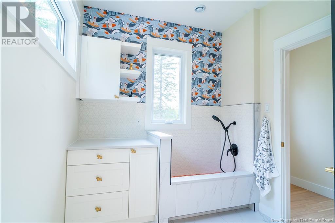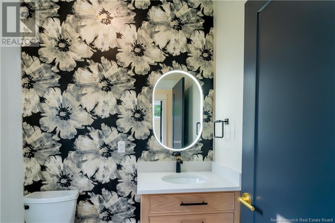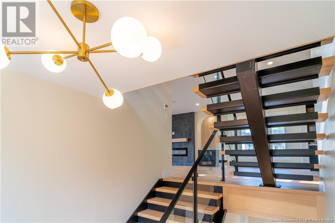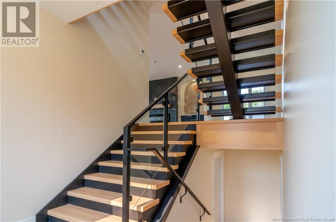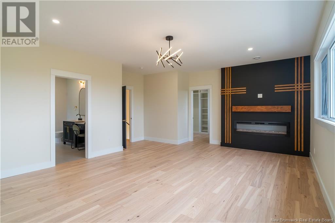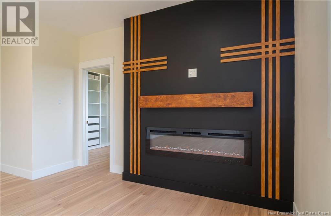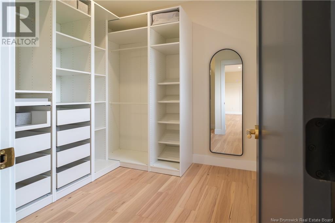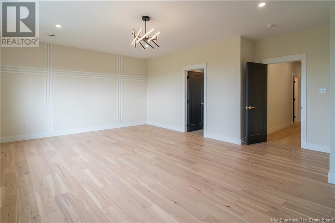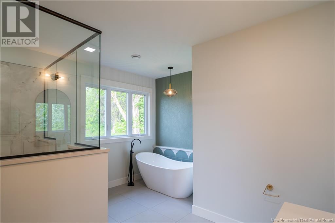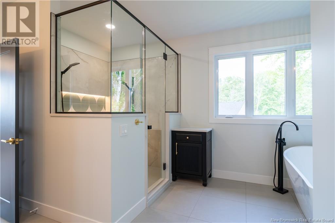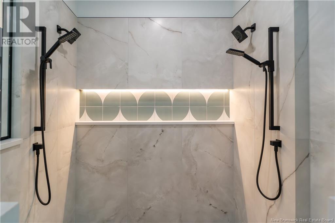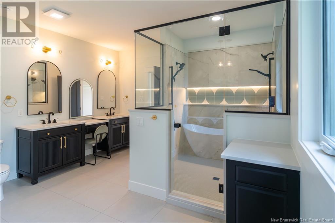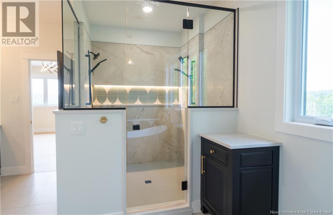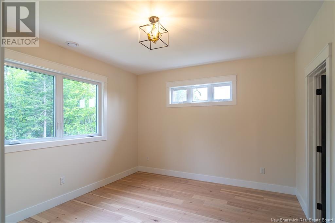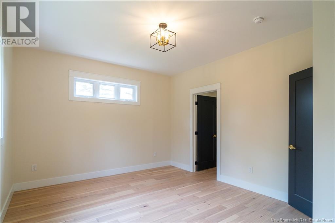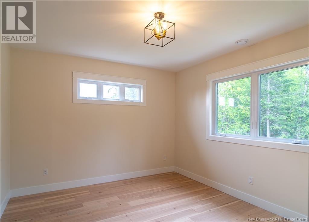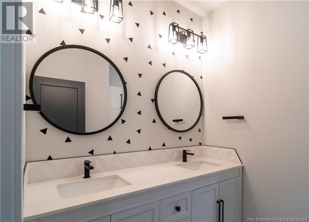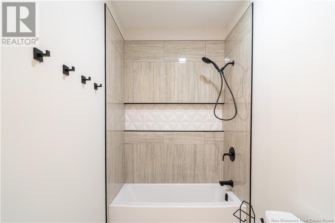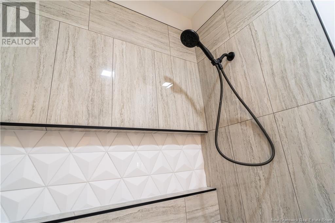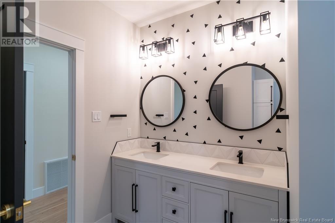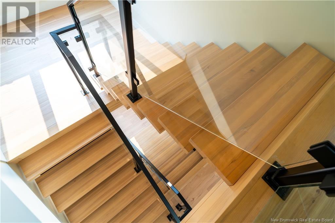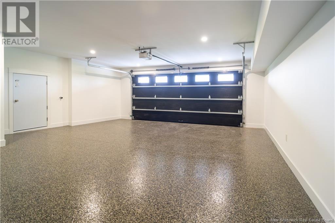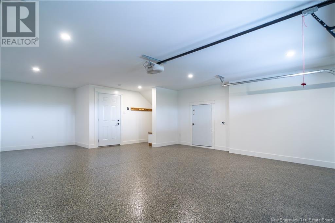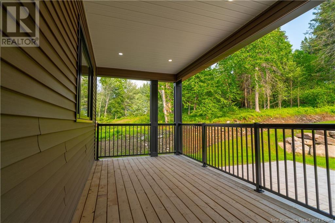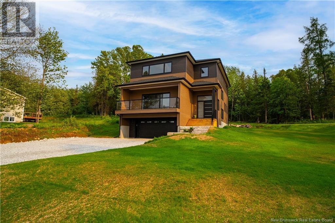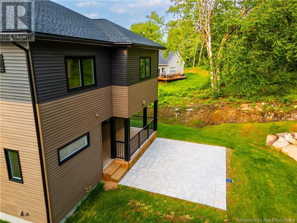10 Motivation Avenue Quispamsis, New Brunswick E2G 0C8
$999,900
Welcome to 10 Motivation Avenue, an elegant new build by Homestar Inc in the growing Serenity Heights neighbourhood. This modern two-storey home offers striking curb appeal with clean lines, black-trimmed windows, and dual-tone siding. A covered front deck and a spacious stone patio off the back provide ideal outdoor living spaces. Neighbourhood amenities include access to the beautiful Hammond River just steps away. Inside, the open-concept main floor features a grand living area with a Venetian plaster fireplace with arched built-ins on either side. The designer kitchen is a showpiece, with a quartz island housing the cooktop and bespoke range hood, custom cabinetry, a seamless quartz backsplash, and a built-in coffee bar. A pantry, powder room, and combined laundry/mudroom with a dog wash station add everyday convenience to the main level. A stunning cantilevered metal and glass staircase anchors the home, connecting all three levels with dramatic style. Upstairs, the primary suite offers incredible year round Hammond River views, custom millwork, and a spa-like ensuite with a soaker tub, oversized walk-in shower, solid wood vanity, and built-in makeup counter and timeless tiling throughout. A large walk-in closet offers tailored storage. Two additional bedrooms and a full bathroom complete the upper level. With exceptional craftsmanship, elegant finishes, and thoughtful design throughout, this is a one-of-a-kind home built for those who appreciate both function and form. (id:31036)
Property Details
| MLS® Number | NB121260 |
| Property Type | Single Family |
| Equipment Type | None |
| Features | Balcony/deck/patio |
| Rental Equipment Type | None |
Building
| Bathroom Total | 3 |
| Bedrooms Above Ground | 3 |
| Bedrooms Total | 3 |
| Constructed Date | 2025 |
| Cooling Type | Air Conditioned, Heat Pump |
| Exterior Finish | Stone, Vinyl |
| Foundation Type | Concrete |
| Half Bath Total | 1 |
| Heating Type | Forced Air, Heat Pump |
| Stories Total | 2 |
| Size Interior | 3866 Sqft |
| Total Finished Area | 3866 Sqft |
| Type | House |
| Utility Water | Drilled Well, Well |
Parking
| Attached Garage | |
| Garage |
Land
| Access Type | Year-round Access, Public Road |
| Acreage | Yes |
| Landscape Features | Landscaped |
| Sewer | Septic System |
| Size Irregular | 1 |
| Size Total | 1 Ac |
| Size Total Text | 1 Ac |
Rooms
| Level | Type | Length | Width | Dimensions |
|---|---|---|---|---|
| Second Level | 4pc Bathroom | 12' x 8' | ||
| Second Level | Bedroom | 16' x 11' | ||
| Second Level | Other | 10' x 5' | ||
| Second Level | Bedroom | 14' x 12' | ||
| Second Level | Other | 11' x 8' | ||
| Second Level | Primary Bedroom | 22' x 15' | ||
| Basement | Utility Room | 8' x 5' | ||
| Basement | Storage | 29' x 11' | ||
| Main Level | Enclosed Porch | 16' x 7' | ||
| Main Level | 2pc Bathroom | 6' x 5' | ||
| Main Level | Laundry Room | 9' x 7' | ||
| Main Level | Pantry | 5' x 5' | ||
| Main Level | Kitchen | 18' x 12' | ||
| Main Level | Dining Room | 18' x 8' | ||
| Main Level | Living Room | 22' x 17' | ||
| Main Level | Foyer | 9' x 8' |
https://www.realtor.ca/real-estate/28499200/10-motivation-avenue-quispamsis
Interested?
Contact us for more information

Davis Schryer
Salesperson

10 King George Crt
Saint John, New Brunswick E2K 0H5
(506) 634-8200
(506) 632-1937
www.remax-sjnb.com/

Josh Montgomery
Salesperson

10 King George Crt
Saint John, New Brunswick E2K 0H5
(506) 634-8200
(506) 632-1937
www.remax-sjnb.com/


