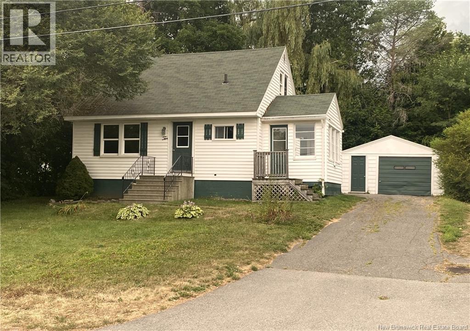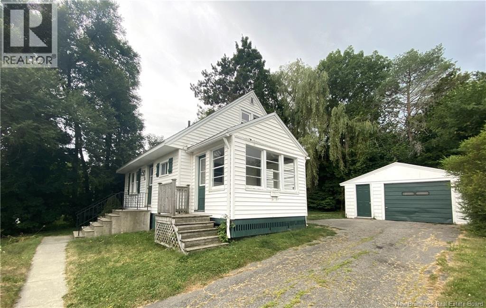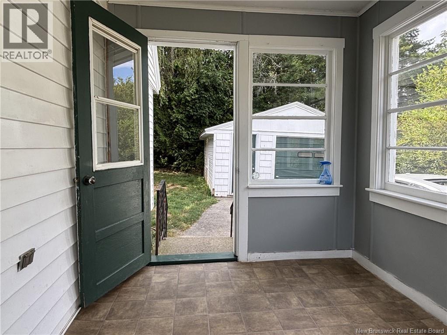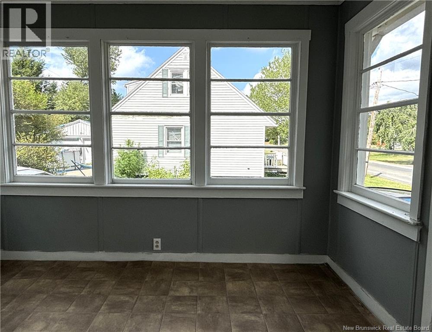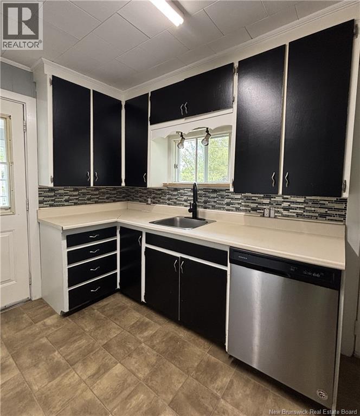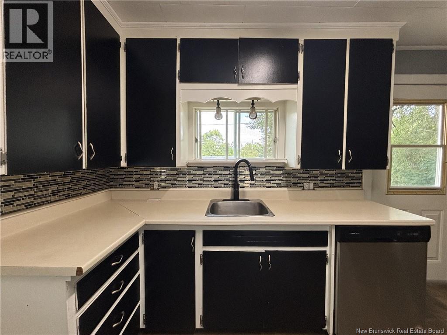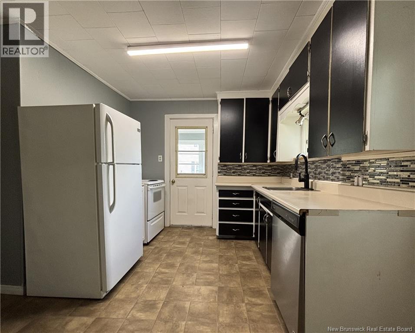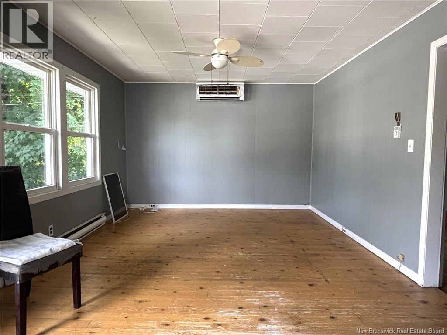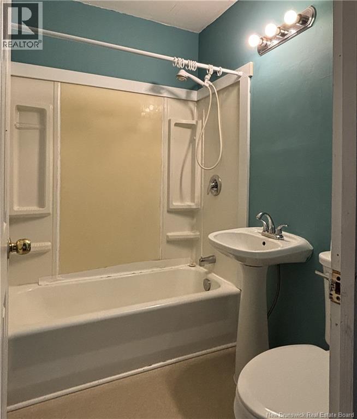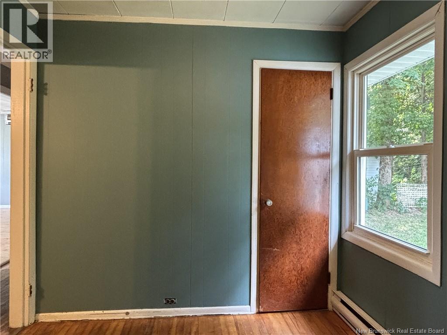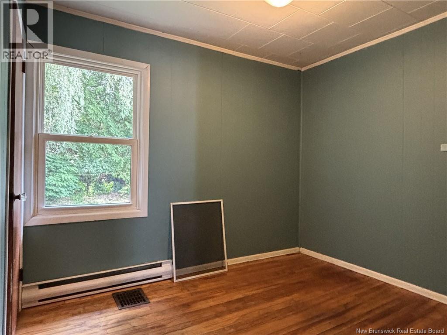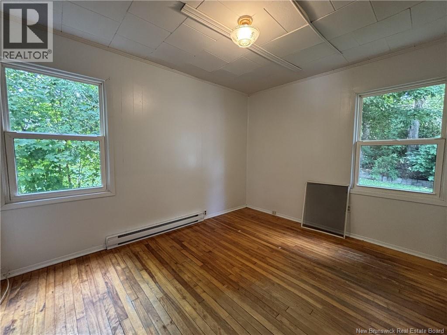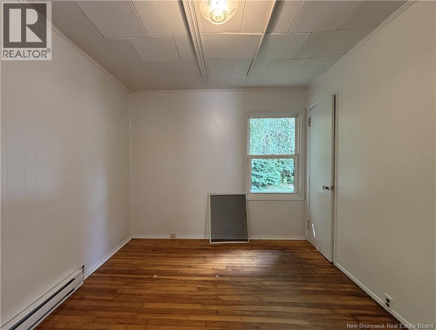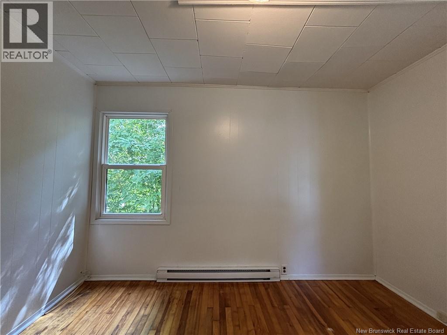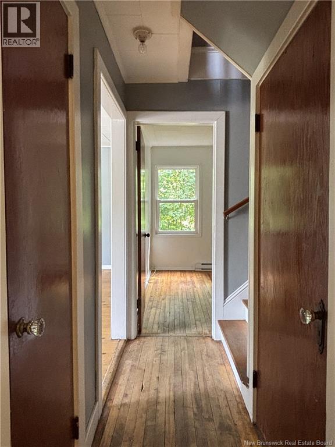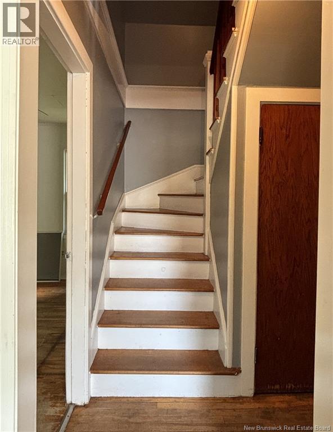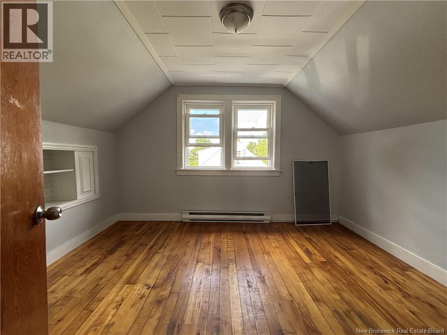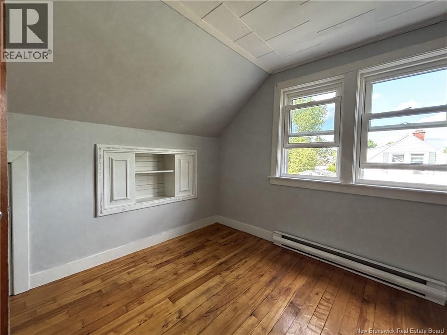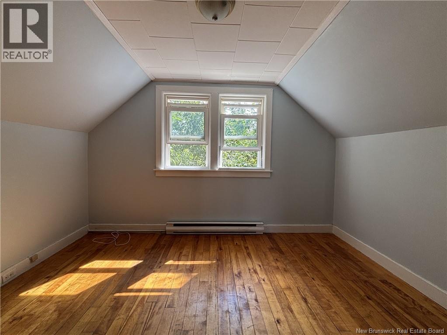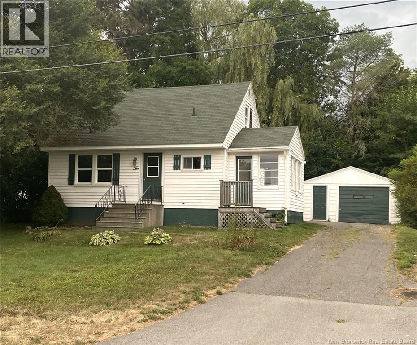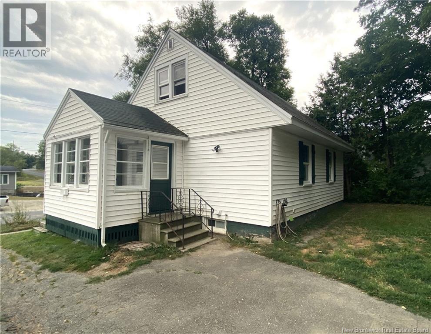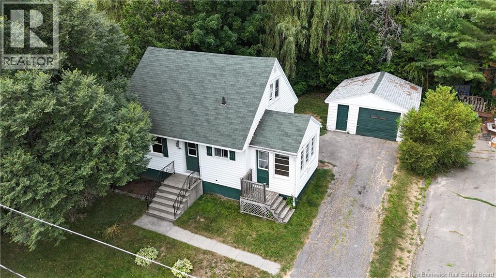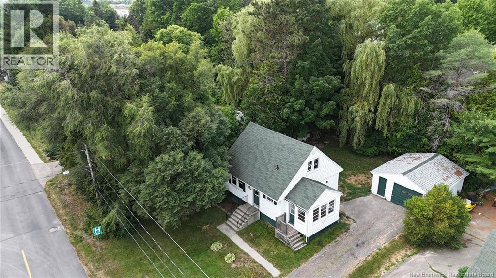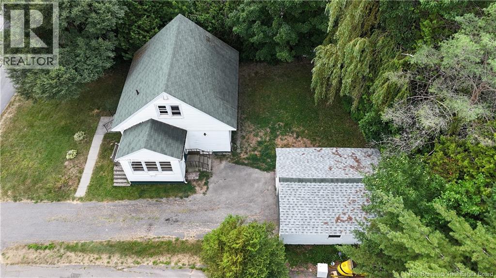10 Thompson Avenue St. Stephen, New Brunswick E3L 5G1
$209,900
Welcome to 10 Thompson Avenue, a charming one-and-a-half-storey home brimming with warmth and character. Originally built as a wartime house, this 4-bedroom, 1-bath property offers a blend of practical layout and inviting living spaces, perfect for first-time buyers, downsizers, or anyone seeking a well-located home in St. Stephen. The main level features a bright entryway with both front and back access, leading into a functional galley-style kitchen that opens to the dining and living room areaideal for everyday living and entertaining. Two bedrooms are conveniently located on the main floor, including one with laundry hookups for those who prefer one-level living. A modest full bathroom completes this level. Upstairs, a central hallway with a linen closet connects two additional bedrooms, offering flexible space for family, guests, or a home office. Outside, youll enjoy a private backyard, perfect for relaxing or gardening, along with a detached garage for extra storage or workshop potential. (id:31036)
Property Details
| MLS® Number | NB124946 |
| Property Type | Single Family |
| Neigbourhood | Saint Stephen Parish |
| Road Type | Paved Road |
Building
| Bathroom Total | 1 |
| Bedrooms Above Ground | 4 |
| Bedrooms Total | 4 |
| Cooling Type | Heat Pump |
| Exterior Finish | Vinyl |
| Flooring Type | Linoleum, Hardwood |
| Foundation Type | Concrete |
| Heating Fuel | Electric |
| Heating Type | Baseboard Heaters, Heat Pump |
| Stories Total | 2 |
| Size Interior | 1250 Sqft |
| Total Finished Area | 1250 Sqft |
| Type | House |
| Utility Water | Municipal Water |
Parking
| Detached Garage | |
| Garage |
Land
| Access Type | Year-round Access, Road Access, Public Road |
| Acreage | No |
| Landscape Features | Landscaped |
| Sewer | Municipal Sewage System |
| Size Irregular | 0.16 |
| Size Total | 0.16 Ac |
| Size Total Text | 0.16 Ac |
| Zoning Description | Residential |
Rooms
| Level | Type | Length | Width | Dimensions |
|---|---|---|---|---|
| Second Level | Bedroom | 12' x 9' | ||
| Second Level | Bedroom | 12' x 9' | ||
| Main Level | Bedroom | 9'6'' x 8' | ||
| Main Level | Primary Bedroom | 11' x 13'6'' | ||
| Main Level | 3pc Bathroom | X | ||
| Main Level | Living Room/dining Room | 10'8'' x 13'6'' | ||
| Main Level | Kitchen | 10'6'' x 11'6'' | ||
| Main Level | Enclosed Porch | 8' x 22' |
https://www.realtor.ca/real-estate/28737372/10-thompson-avenue-st-stephen
Interested?
Contact us for more information
Katherine L. Mills
Salesperson
(506) 466-5429

78 Milltown Blvd
St. Stephen, New Brunswick E3L 1C6
(506) 466-3330
(506) 466-5429
Robert Mills
Salesperson

78 Milltown Blvd
St. Stephen, New Brunswick E3L 1C6
(506) 466-3330
(506) 466-5429


