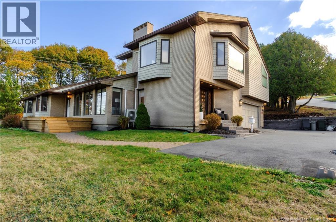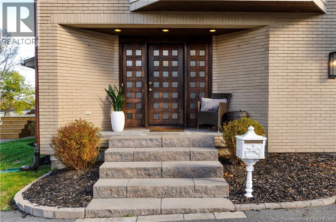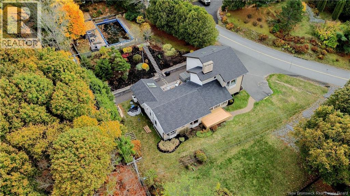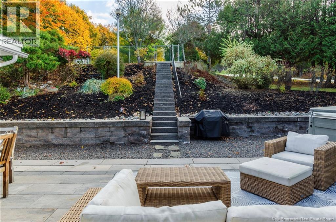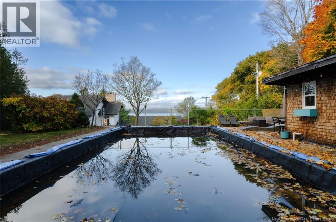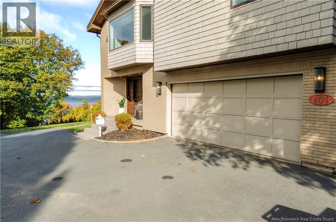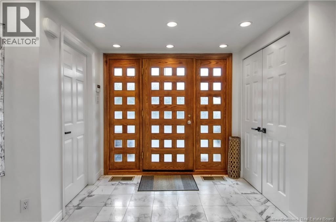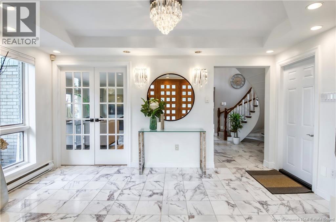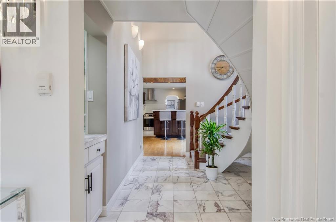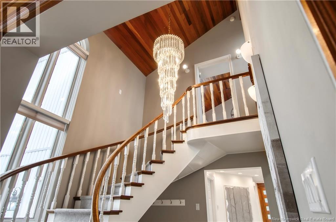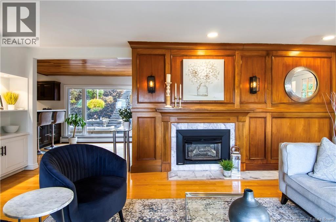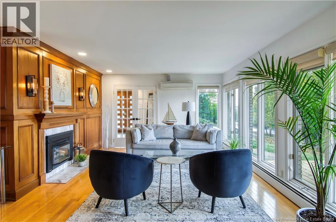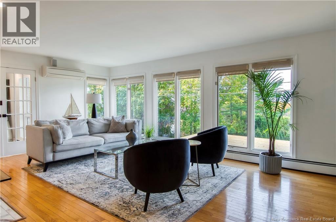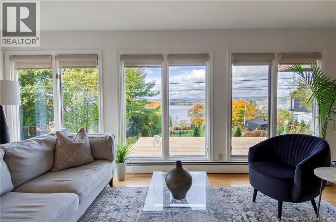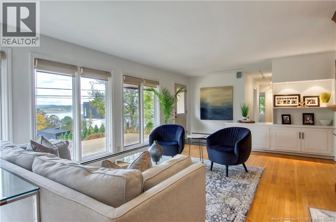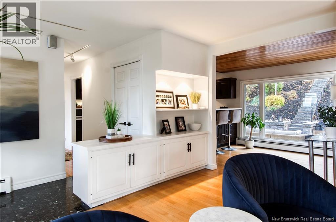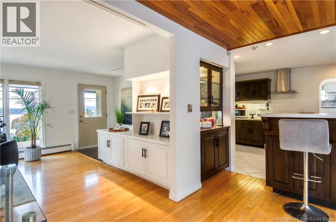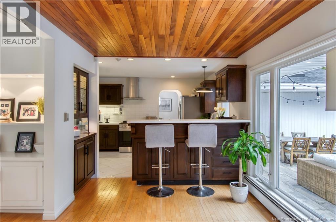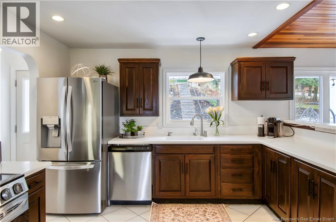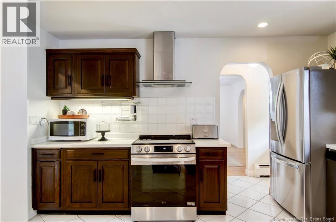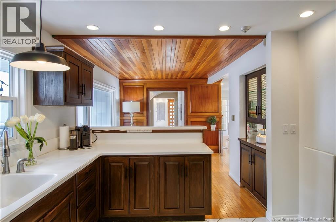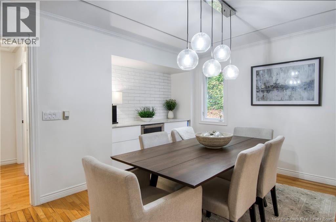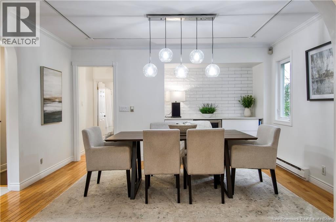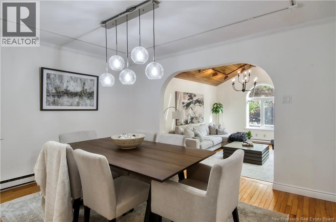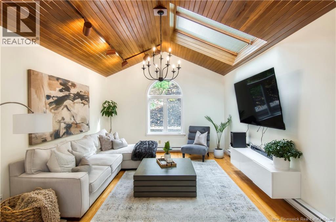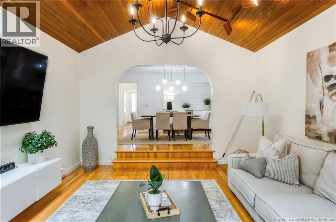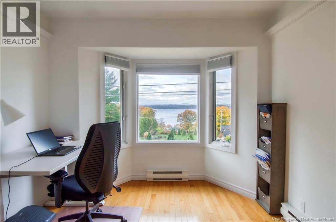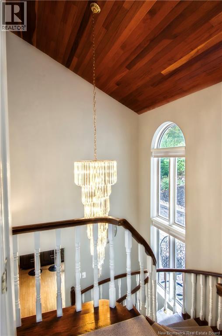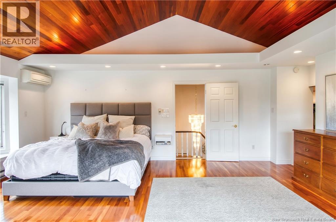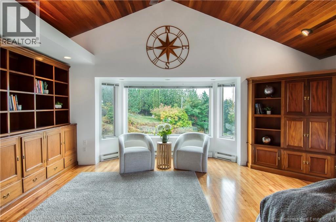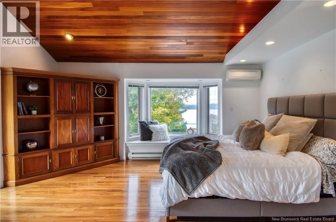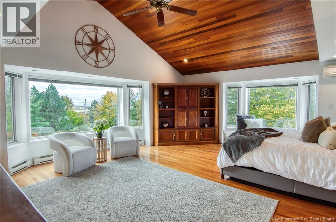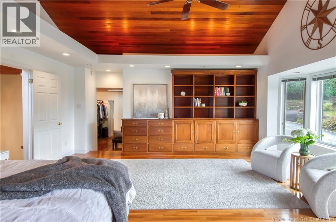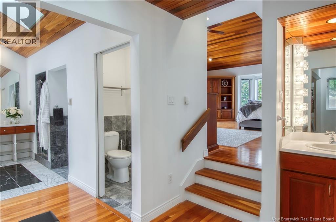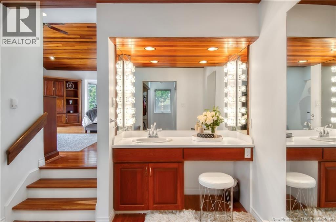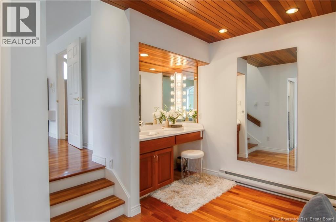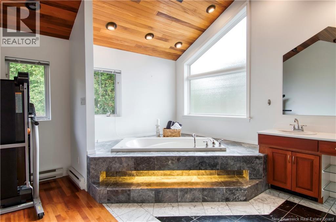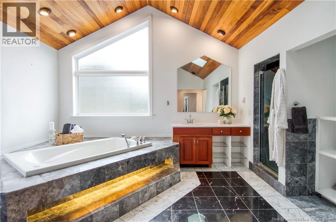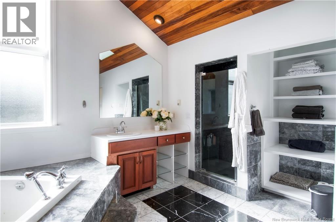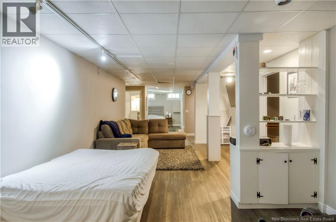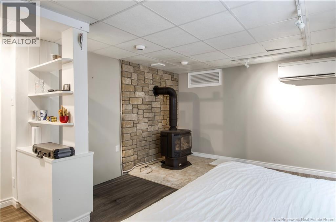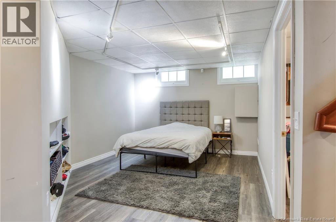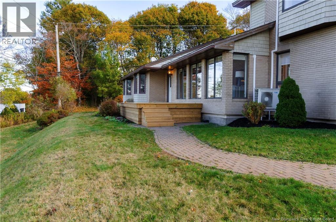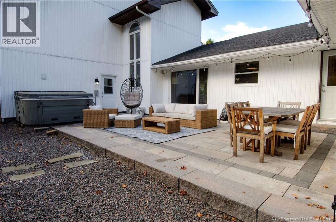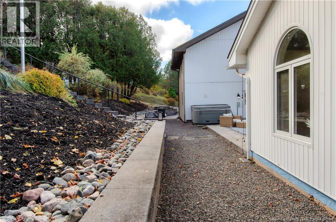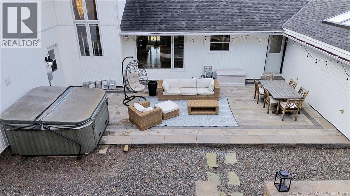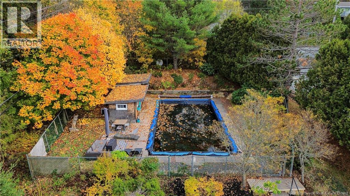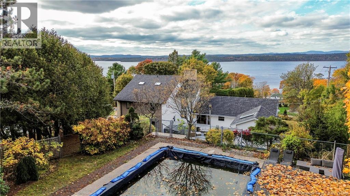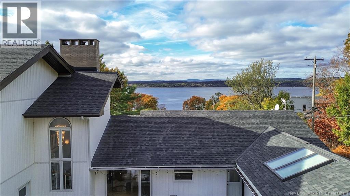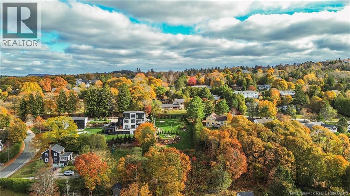101 Appleby Drive Rothesay, New Brunswick E2H 1P3
$795,000
Set on a private hillside with views of the Kennebecasis River, this mid-century home offers deeded beach rights, an inground pool, and a pool house. The clean lines and original 1960 architectural details are complemented by elegant Regency-inspired lighting and finishes.The main floor includes a spacious entry with river views and a winding staircase, a living room with original wood paneling and propane fireplace, a separate dining room with coffee bar, and a sunken living room with skylights. The kitchen overlooks the backyard patio, hot tub area, and terraced pathway leading to the pool. Two bedrooms and a full bathroom are located on the main level.The upper level features a private primary suite with soaring ceilings, a walk-in closet, dedicated make-up room, and a large ensuite bathroomset apart from the rest of the home for privacy.The finished lower level offers a cozy living area, laundry, bathroom, and dry storage. Located just minutes from Riverside Country Club and Rothesay Netherwood School, this home blends style, privacy, and access to the river lifestyle. (id:31036)
Property Details
| MLS® Number | NB129361 |
| Property Type | Single Family |
| Equipment Type | Propane Tank |
| Features | Balcony/deck/patio |
| Pool Type | Inground Pool |
| Rental Equipment Type | Propane Tank |
Building
| Bathroom Total | 4 |
| Bedrooms Above Ground | 3 |
| Bedrooms Total | 3 |
| Architectural Style | Contemporary |
| Basement Type | Full |
| Constructed Date | 1960 |
| Cooling Type | Heat Pump |
| Exterior Finish | Brick, Cedar Shingles |
| Flooring Type | Marble, Hardwood |
| Foundation Type | Concrete |
| Half Bath Total | 2 |
| Heating Type | Baseboard Heaters, Heat Pump, Hot Water |
| Stories Total | 2 |
| Size Interior | 3489 Sqft |
| Total Finished Area | 3489 Sqft |
| Utility Water | Drilled Well, Well |
Parking
| Attached Garage | |
| Garage |
Land
| Access Type | Year-round Access, Public Road |
| Acreage | No |
| Landscape Features | Landscaped |
| Sewer | Municipal Sewage System |
| Size Irregular | 23368 |
| Size Total | 23368 Sqft |
| Size Total Text | 23368 Sqft |
Rooms
| Level | Type | Length | Width | Dimensions |
|---|---|---|---|---|
| Second Level | Primary Bedroom | 18' x 36' | ||
| Main Level | Foyer | 8' x 14' | ||
| Main Level | Bedroom | 10' x 11' | ||
| Main Level | Great Room | 13' x 20'3'' |
https://www.realtor.ca/real-estate/29060229/101-appleby-drive-rothesay
Interested?
Contact us for more information
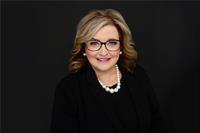
Kim Legge
Salesperson
https://www.facebook.com/leggeherringtonrealestate

53 Clark Road
Rothesay, New Brunswick E2E 2K9
(506) 654-1727
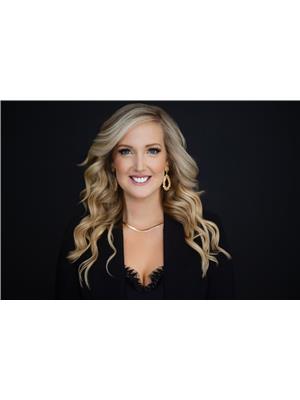
Jennifer Herrington
Salesperson

53 Clark Road
Rothesay, New Brunswick E2E 2K9
(506) 654-1727


