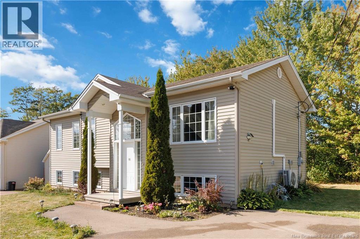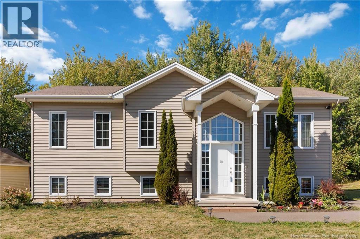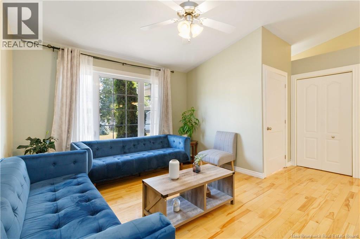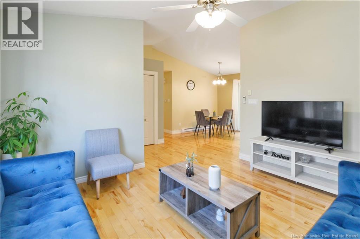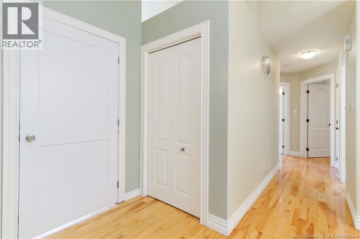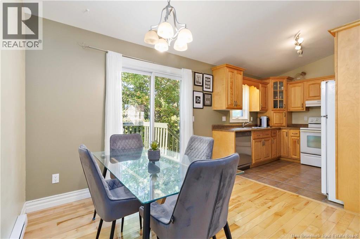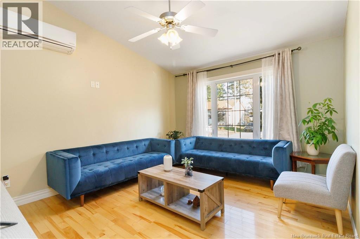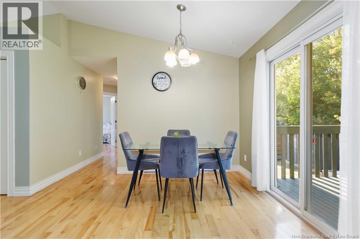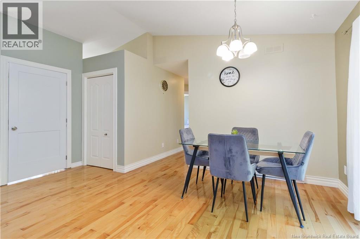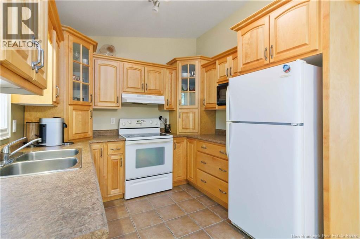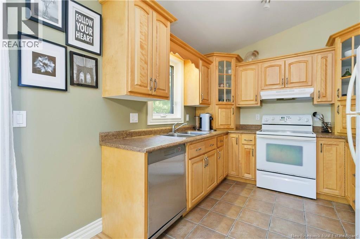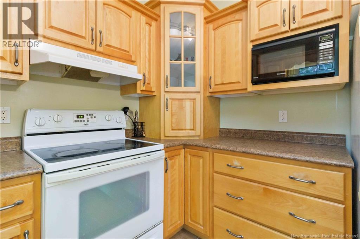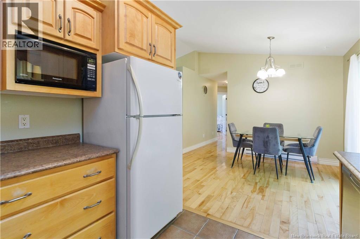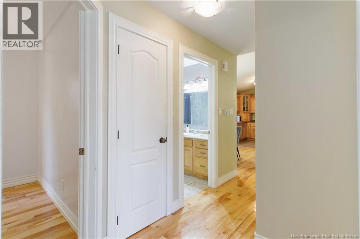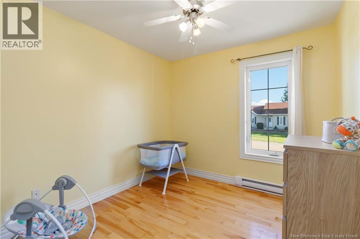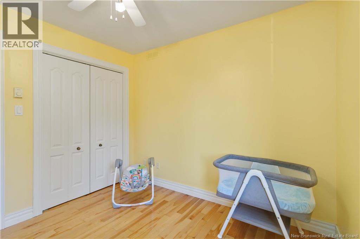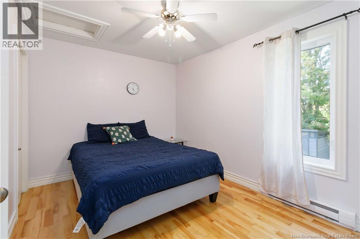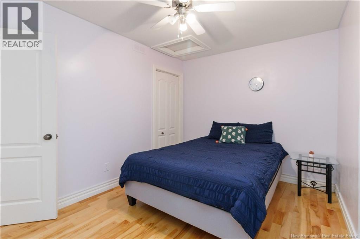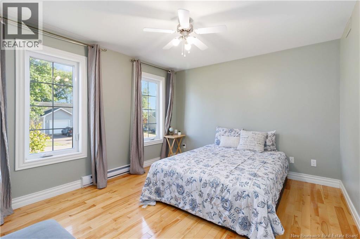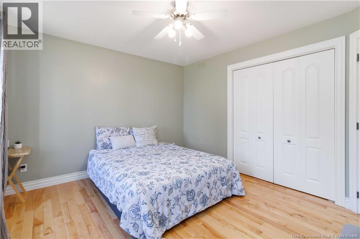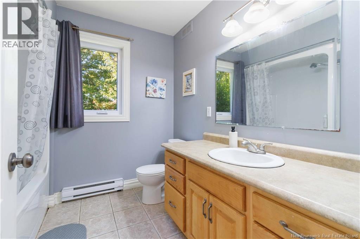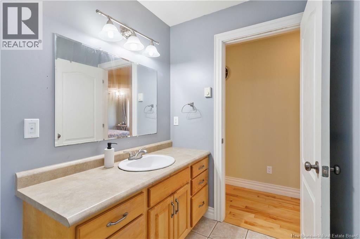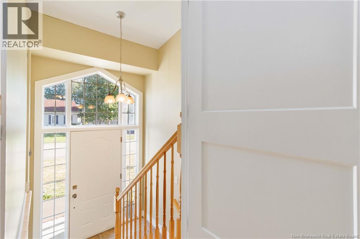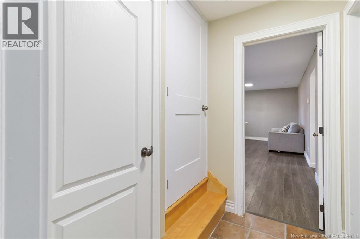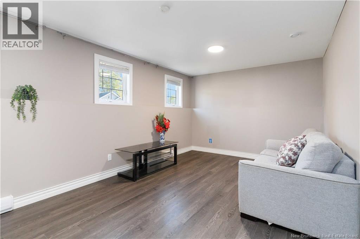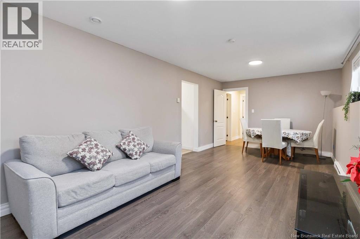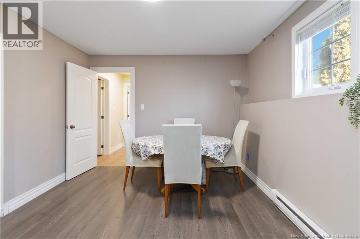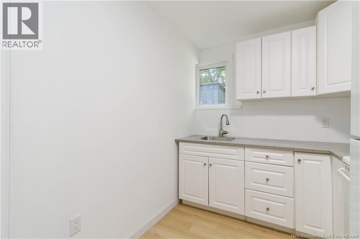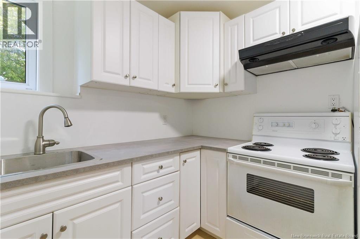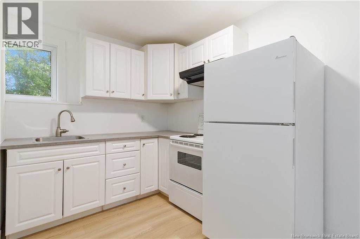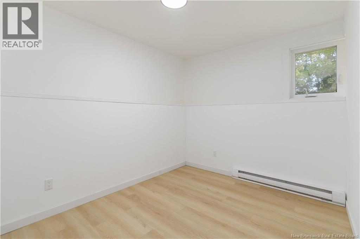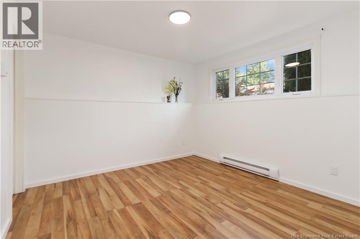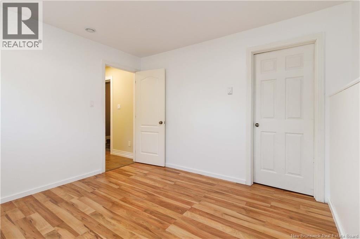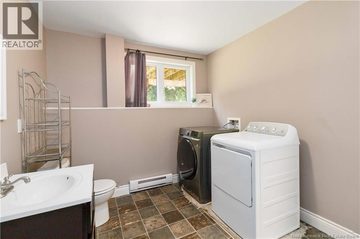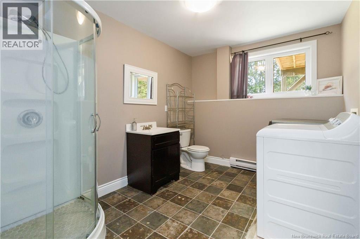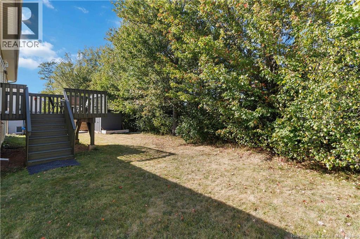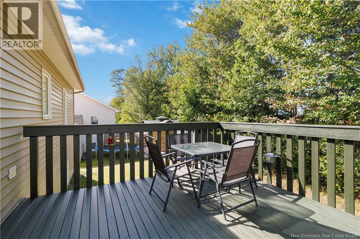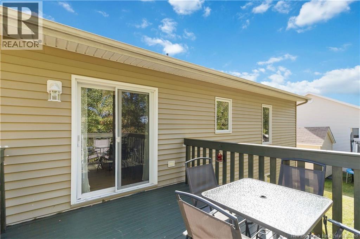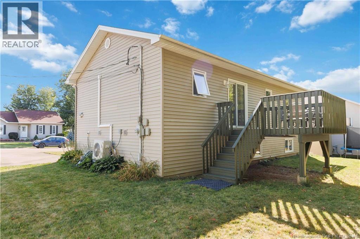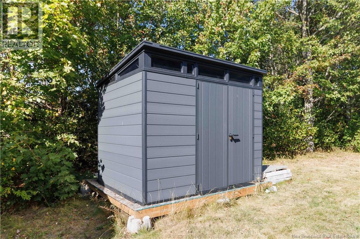101 Herman Street Dieppe, New Brunswick E1A 0L4
$432,000
3+1 BEDROOMS / VAULTED CEILINGS / PRIVATE YARD / INCOME POTENTIAL Welcome to 101 Herman, a bright and versatile home offering comfort, space, and future potential. The main level features three bedrooms, a full bathroom, and an inviting living area with vaulted ceilings and oversized windows that flood the home with natural light. A newly installed mini-split provides efficient year-round comfort, while the kitchen and dining area flow seamlessly to the back deck overlooking the private yard ideal for family time or entertaining. The lower level, recently finished to maximize living space, includes a kitchen, one bedroom and a non-conforming bedroom, an open rec room, and a full bathroom. With its size and layout, it offers excellent income potential or for extended family. Outdoors, enjoy a private backyard, deck for summer barbecues, and driveway parking. This home blends family-friendly living with the versatility to grow and adapt as your needs change. Call your favourite REALTOR® today to book your private showing at 101 Herman! (id:31036)
Property Details
| MLS® Number | NB126698 |
| Property Type | Single Family |
Building
| Bathroom Total | 2 |
| Bedrooms Above Ground | 3 |
| Bedrooms Below Ground | 1 |
| Bedrooms Total | 4 |
| Architectural Style | Split Entry Bungalow |
| Constructed Date | 2007 |
| Cooling Type | Heat Pump |
| Exterior Finish | Vinyl |
| Flooring Type | Ceramic, Laminate, Hardwood |
| Heating Fuel | Electric |
| Heating Type | Baseboard Heaters, Heat Pump |
| Stories Total | 1 |
| Size Interior | 1851 Sqft |
| Total Finished Area | 1851 Sqft |
| Type | House |
| Utility Water | Municipal Water |
Land
| Access Type | Year-round Access, Public Road |
| Acreage | No |
| Sewer | Municipal Sewage System |
| Size Irregular | 579 |
| Size Total | 579 M2 |
| Size Total Text | 579 M2 |
Rooms
| Level | Type | Length | Width | Dimensions |
|---|---|---|---|---|
| Main Level | Bedroom | 9'8'' x 9'0'' | ||
| Main Level | Bedroom | 12'10'' x 9'2'' | ||
| Main Level | Bedroom | 12'7'' x 11'1'' | ||
| Main Level | 4pc Bathroom | 7'11'' x 5'4'' | ||
| Main Level | Kitchen/dining Room | 19'4'' x 9'1'' | ||
| Main Level | Living Room | 13'6'' x 11'6'' |
https://www.realtor.ca/real-estate/28861678/101-herman-street-dieppe
Interested?
Contact us for more information

Christine Cormier
Salesperson

Moncton Region Office
Moncton, New Brunswick E3B 2M5


