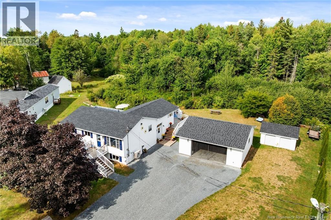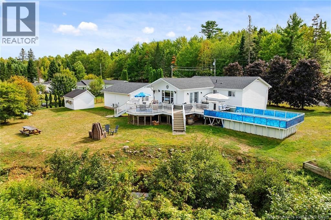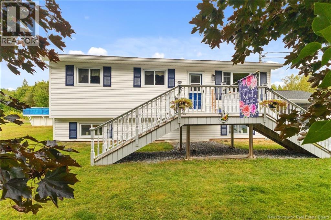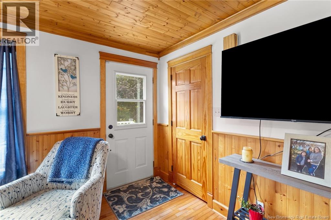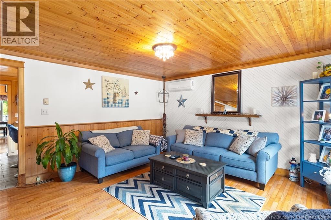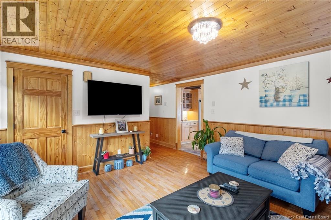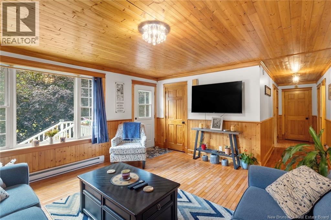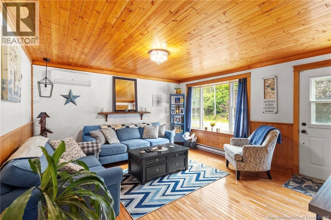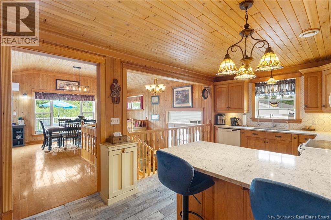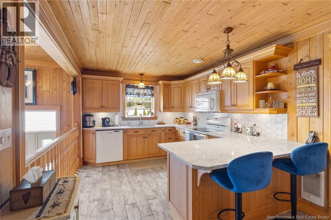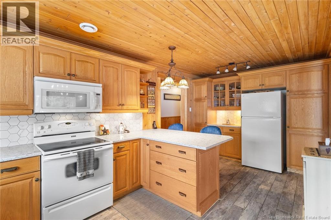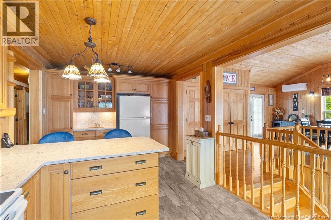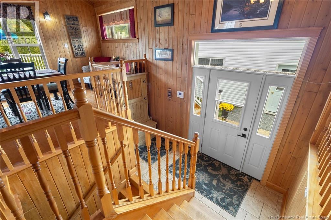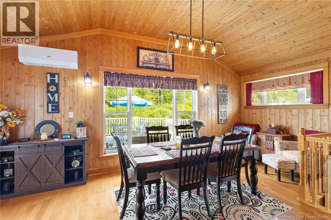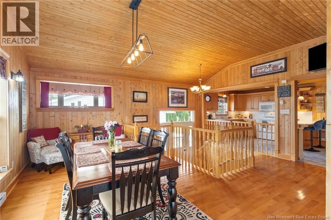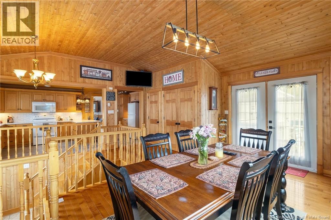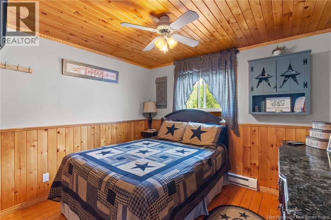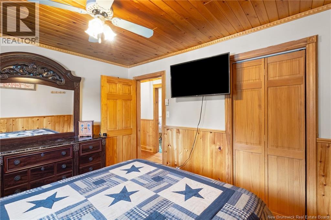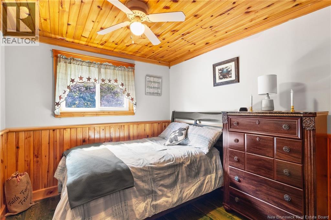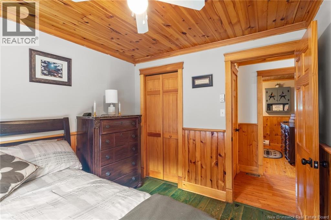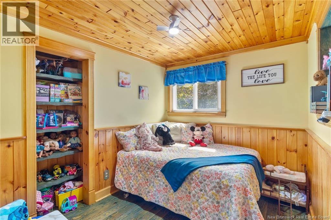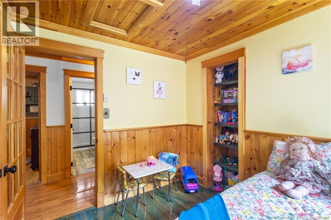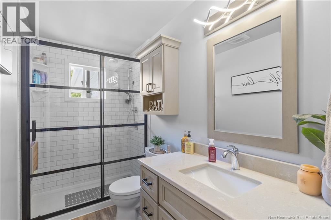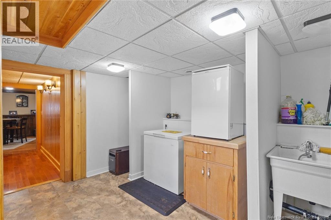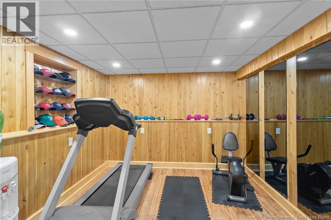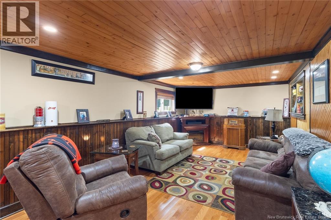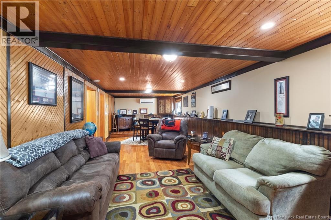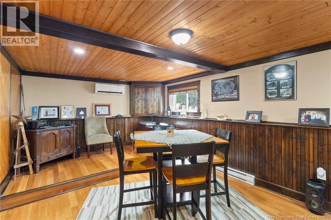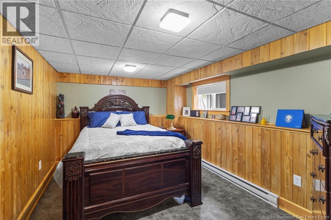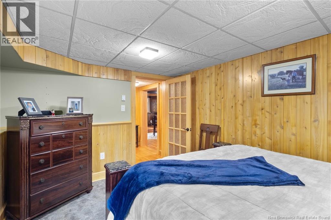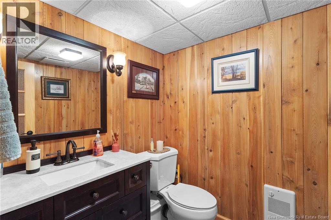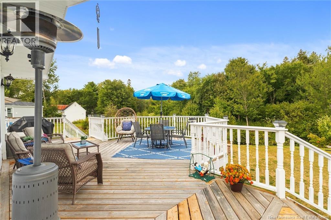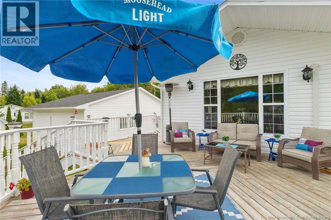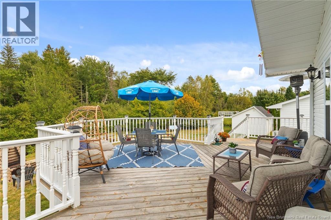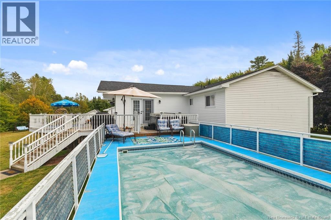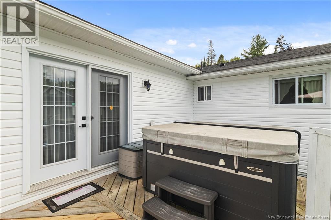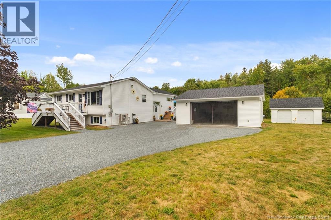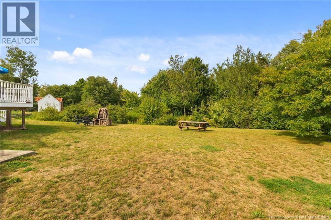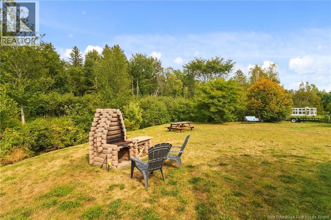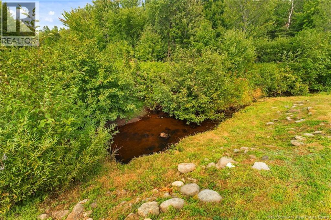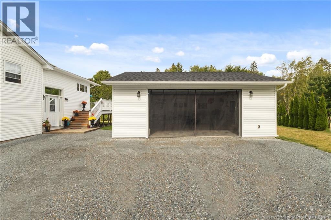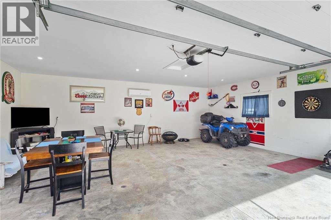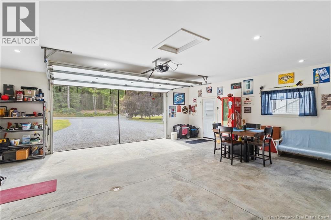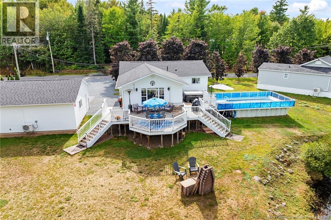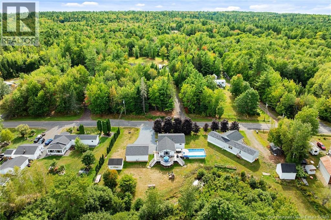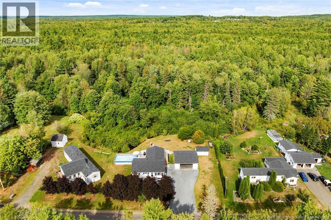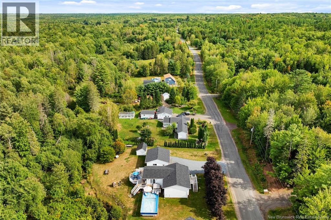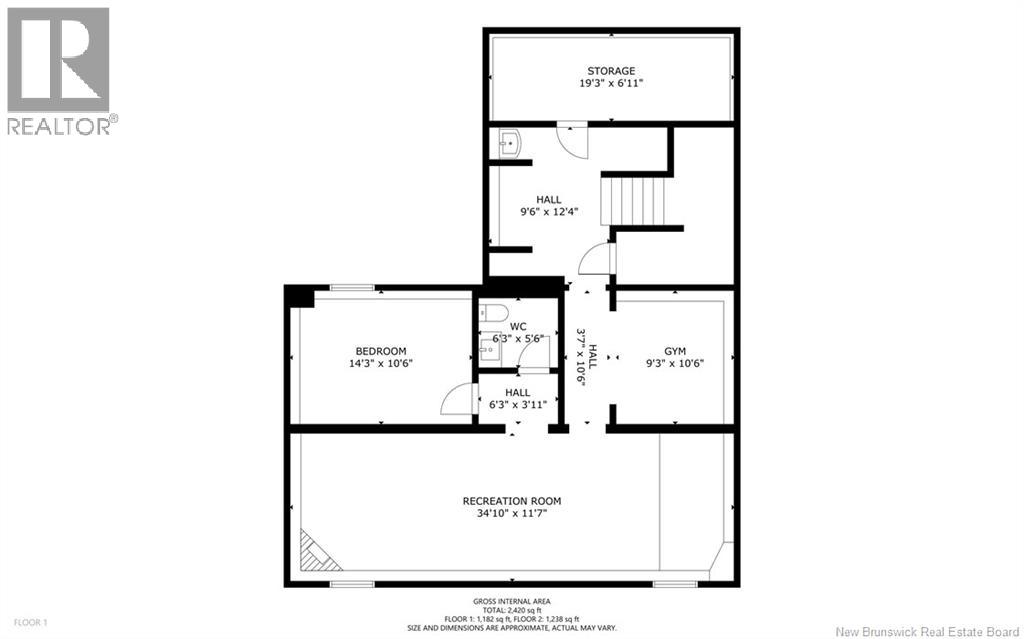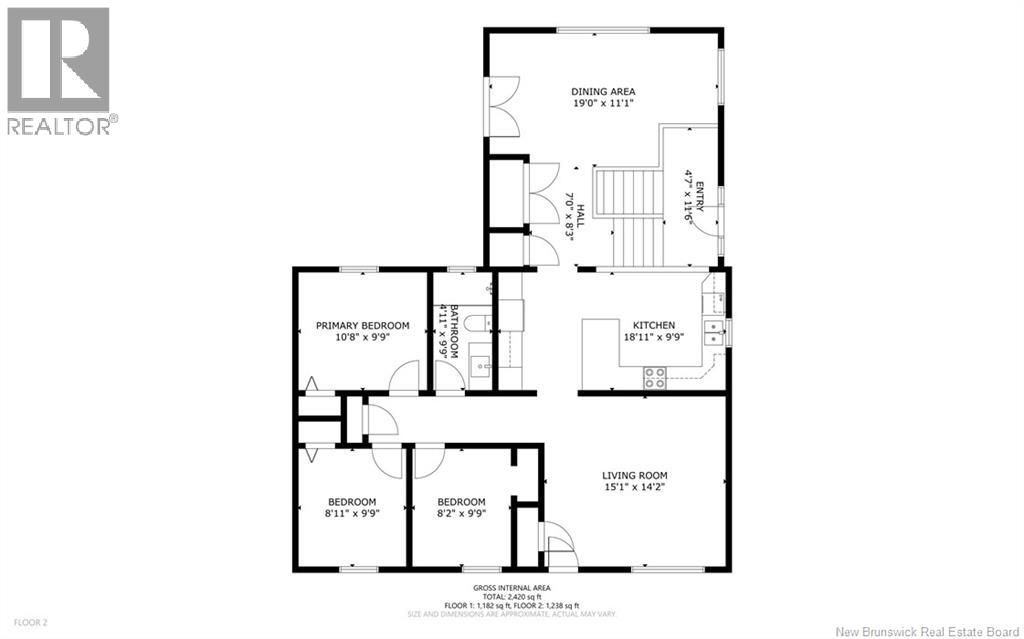106 Landing Road Geary, New Brunswick E2V 3Z2
$499,900
Welcome to your next family homewarm, inviting, and filled with value! Located just minutes from Oromocto and Base Gagetown, this spacious 4-bedroom, 1.5-bath home is perfect for creating lasting memories. Whether you're hosting family/friend gatherings or enjoying quiet evenings together, this property offers comfort, space, and countless upgrades. Enjoy the oversized double garage (2022) with a ductless heat/AC pump, an above ground ""kayak"" metal pool with a brand-new liner (to be left before closing), and a relaxing hot tub (2021). There's also a storage shed on a concrete pad, and a new privacy fence will be installed at the sellers expense. Inside, youll find a beautifully renovated bathroom (2022) with a tiled shower, and a stunning kitchen from Kitchen Fashions (Hanwell Rd) featuring quartz countertops (2022). Ductless heat/ac pump. New shingles were installed in 2025. The large yard is a nature lovers dreammature trees, a cozy fire pit, birds singing, and Snake Creek at the back for springtime fishing. The driveway has fresh crushed rock with a solid base, ready for paving. The finished basement is dry, with two sump pumps and a generator panel. A brand-new concrete septic system will be installed before closing. This is more than a houseit's a home ready for your next chapter. 3D TOUR AVAILABLE (id:31036)
Property Details
| MLS® Number | NB126449 |
| Property Type | Single Family |
| Features | Balcony/deck/patio |
| Pool Type | Above Ground Pool |
| Structure | Shed |
Building
| Bathroom Total | 2 |
| Bedrooms Above Ground | 3 |
| Bedrooms Below Ground | 1 |
| Bedrooms Total | 4 |
| Architectural Style | Bungalow |
| Constructed Date | 1975 |
| Cooling Type | Heat Pump |
| Exterior Finish | Vinyl |
| Flooring Type | Laminate, Tile, Wood |
| Foundation Type | Concrete |
| Half Bath Total | 1 |
| Heating Fuel | Electric |
| Heating Type | Baseboard Heaters, Heat Pump, Radiant Heat |
| Stories Total | 1 |
| Size Interior | 2528 Sqft |
| Total Finished Area | 2528 Sqft |
| Type | House |
| Utility Water | Drilled Well, Well |
Parking
| Detached Garage | |
| Garage | |
| Heated Garage |
Land
| Access Type | Year-round Access, Public Road |
| Acreage | No |
| Landscape Features | Landscaped |
| Size Irregular | 1394 |
| Size Total | 1394 M2 |
| Size Total Text | 1394 M2 |
Rooms
| Level | Type | Length | Width | Dimensions |
|---|---|---|---|---|
| Basement | Bath (# Pieces 1-6) | 6'3'' x 5'6'' | ||
| Basement | Other | 9'3'' x 10'6'' | ||
| Basement | Family Room | 34'10'' x 11'7'' | ||
| Basement | Bedroom | 14'3'' x 10'6'' | ||
| Basement | Storage | 19'3'' x 6'11'' | ||
| Main Level | Bedroom | 8'2'' x 9'9'' | ||
| Main Level | Bedroom | 8'4'' x 9'9'' | ||
| Main Level | Bath (# Pieces 1-6) | 4'11'' x 9'9'' | ||
| Main Level | Primary Bedroom | 10'8'' x 9'9'' | ||
| Main Level | Living Room | 15'1'' x 14'2'' | ||
| Main Level | Kitchen | 18'11'' x 9'9'' | ||
| Main Level | Dining Room | 19' x 11'1'' | ||
| Main Level | Foyer | 4'7'' x 11'6'' |
https://www.realtor.ca/real-estate/28842255/106-landing-road-geary
Interested?
Contact us for more information

Jack Carr
Salesperson
www.jackcarr.com/
www.facebook.com/jackXcarr

90 Woodside Lane, Unit 101
Fredericton, New Brunswick E3C 2R9
(506) 459-3733
(506) 459-3732
www.kwfredericton.ca/
Jeff Carr
Salesperson

90 Woodside Lane, Unit 101
Fredericton, New Brunswick E3C 2R9
(506) 459-3733
(506) 459-3732
www.kwfredericton.ca/

Nick Mcmullin
Salesperson

90 Woodside Lane, Unit 101
Fredericton, New Brunswick E3C 2R9
(506) 459-3733
(506) 459-3732
www.kwfredericton.ca/


