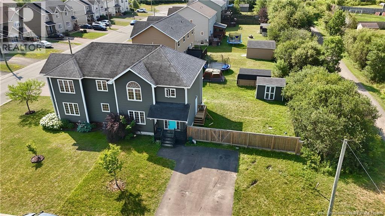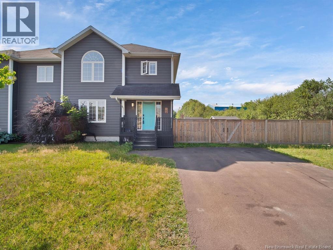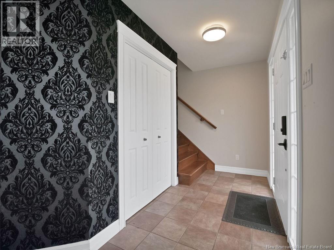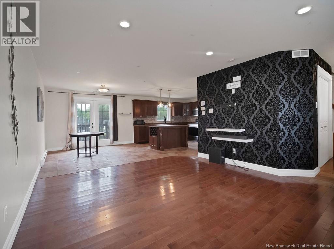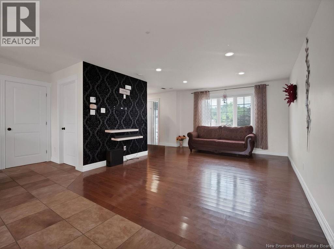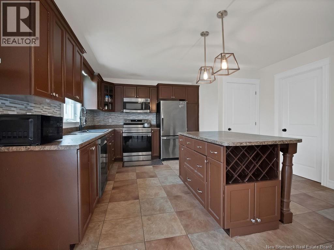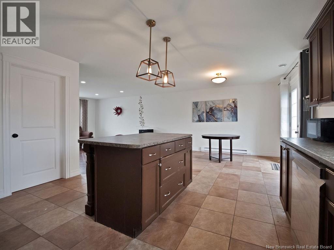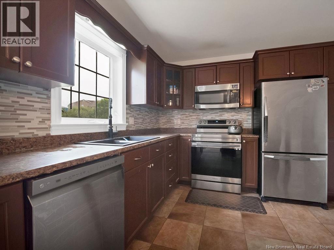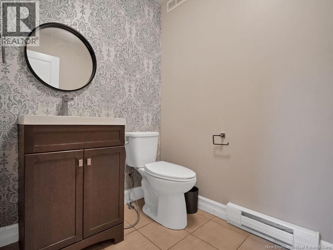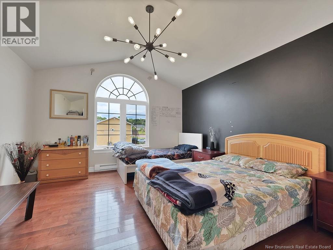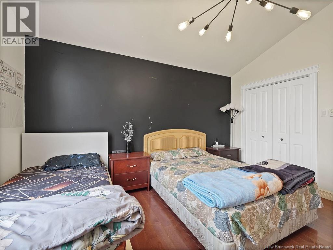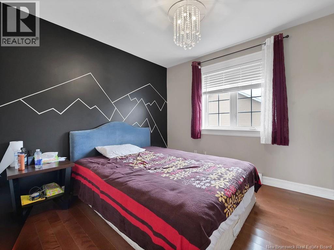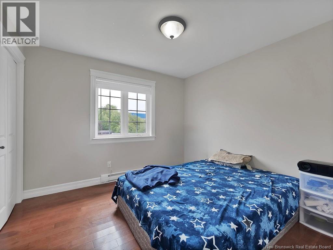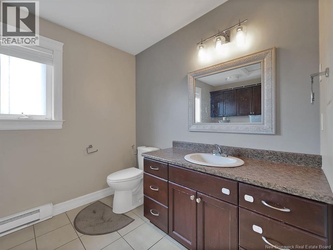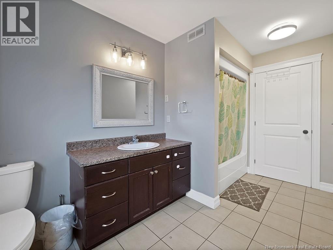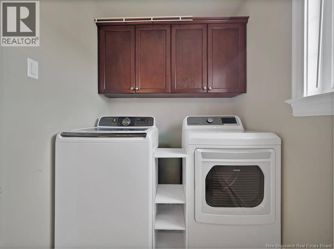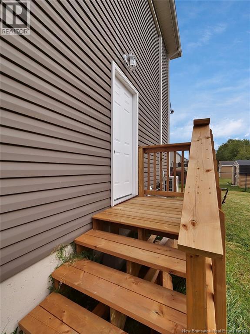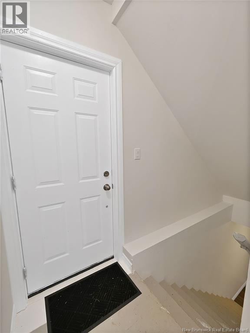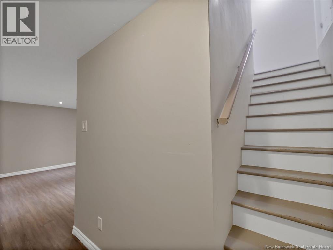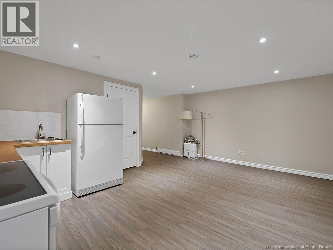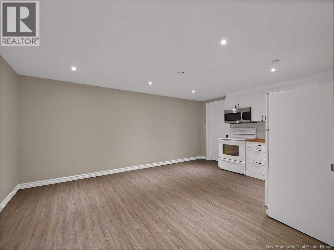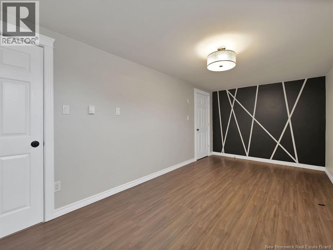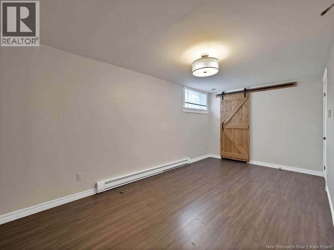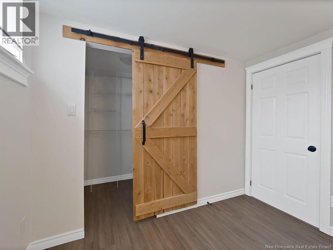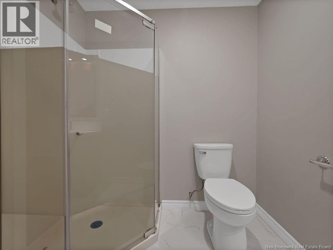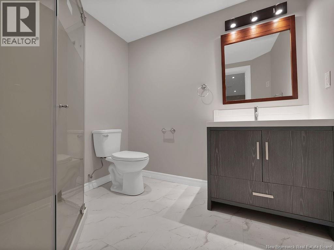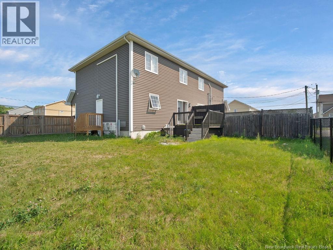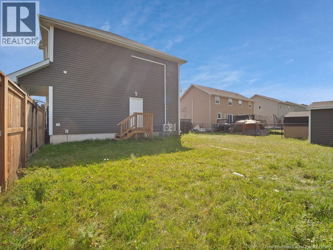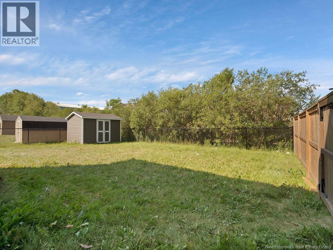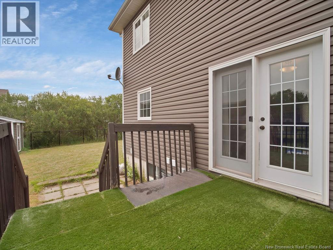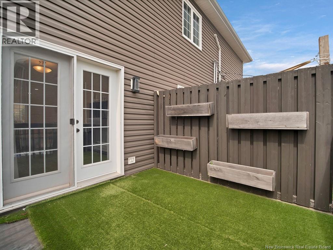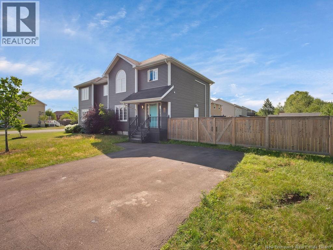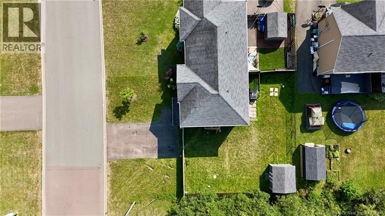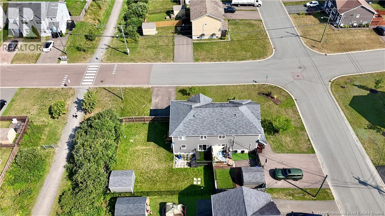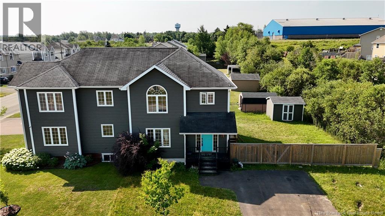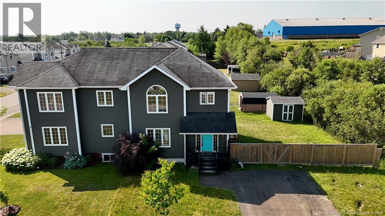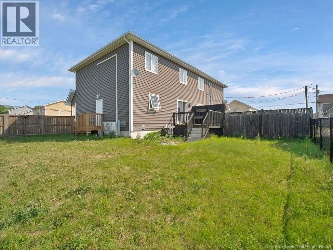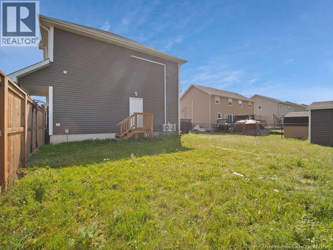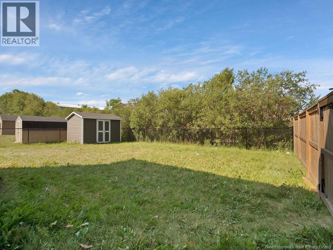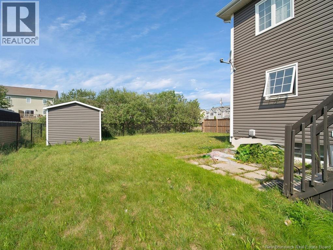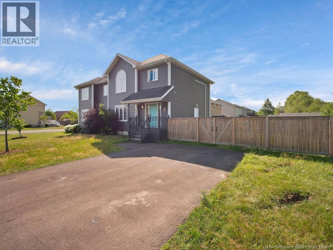108 Houlahan Street Dieppe, New Brunswick E1A 3J1
$419,999
Welcome to 108 Houlahan Drive Spacious Semi-Detached with Separate Side Entrance & Extra-Large Backyard! Tucked away on a quiet street next to scenic walking trails, this beautifully maintained two-storey semi-detached home offers space, comfort, and flexibility for modern family living. The main floor features a bright open-concept layout, perfect for entertaining enjoy a spacious front living room that flows into the dining area and a well-appointed kitchen with a large center island. Patio doors lead to a fully fenced, sun-filled backyard complete with a baby barn. Upstairs, youll find a large primary bedroom and a walk-in closet, two additional bedrooms, a full bathroom, and the convenience of second-floor laundry.The finished basement includes a separate side entrance, a large family room, a generously sized room with walk-in closet, and extra storage space offering excellent potential for a private guest area, home office, or additional living space.Located in a family-friendly neighborhood. Please allow 24 hours' notice for showings. Dont miss your chance to view this move-in ready home with income/in-law potential. Contact today to schedule your private tour! (id:31036)
Property Details
| MLS® Number | NB124403 |
| Property Type | Single Family |
| Features | Level Lot, Balcony/deck/patio |
Building
| Bathroom Total | 3 |
| Bedrooms Above Ground | 3 |
| Bedrooms Below Ground | 1 |
| Bedrooms Total | 4 |
| Architectural Style | 2 Level |
| Constructed Date | 2009 |
| Cooling Type | Heat Pump, Air Exchanger |
| Exterior Finish | Vinyl |
| Flooring Type | Laminate, Tile, Porcelain Tile, Hardwood, Wood |
| Foundation Type | Concrete |
| Half Bath Total | 1 |
| Heating Type | Heat Pump |
| Size Interior | 2090 Sqft |
| Total Finished Area | 2090 Sqft |
| Type | House |
| Utility Water | Municipal Water |
Land
| Access Type | Year-round Access, Public Road |
| Acreage | No |
| Fence Type | Fully Fenced |
| Landscape Features | Landscaped |
| Sewer | Municipal Sewage System |
| Size Irregular | 483 |
| Size Total | 483 M2 |
| Size Total Text | 483 M2 |
Rooms
| Level | Type | Length | Width | Dimensions |
|---|---|---|---|---|
| Second Level | Bedroom | 14' x 13' | ||
| Second Level | Bedroom | 11' x 10' | ||
| Second Level | Bedroom | 11' x 10' | ||
| Second Level | 4pc Bathroom | 13' x 7' | ||
| Basement | Bedroom | 19' x 9' | ||
| Basement | Family Room | 17' x 12' | ||
| Main Level | 2pc Bathroom | 7' x 5' | ||
| Main Level | Dining Room | 11' x 12' | ||
| Main Level | Kitchen | 12' x 12' | ||
| Main Level | Living Room | 16' x 12' | ||
| Unknown | Other | X |
https://www.realtor.ca/real-estate/28697614/108-houlahan-street-dieppe
Interested?
Contact us for more information

Ravi Thota
Salesperson

150 Edmonton Avenue, Suite 4b
Moncton, New Brunswick E1C 3B9
(506) 383-2883
(506) 383-2885
www.kwmoncton.ca/


