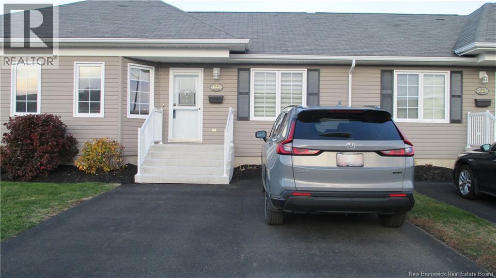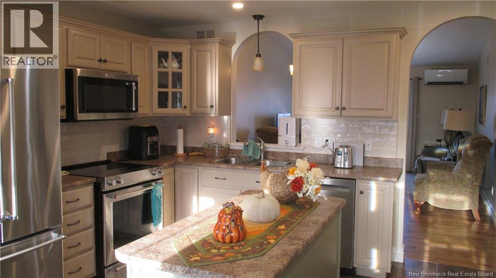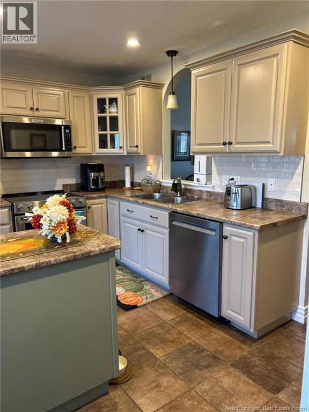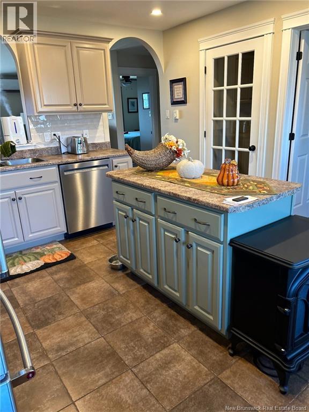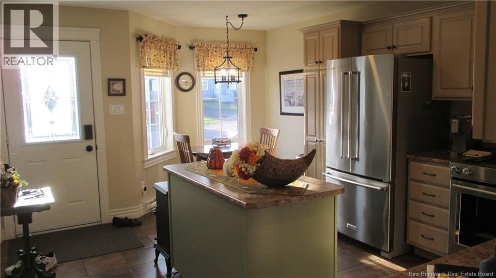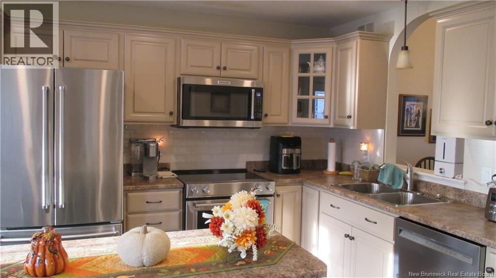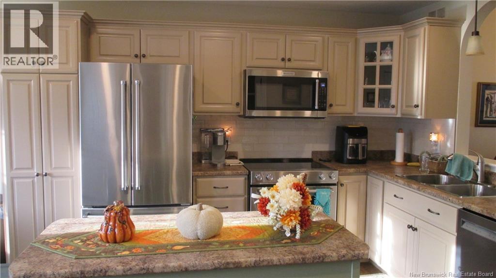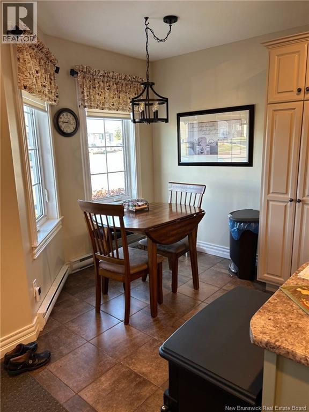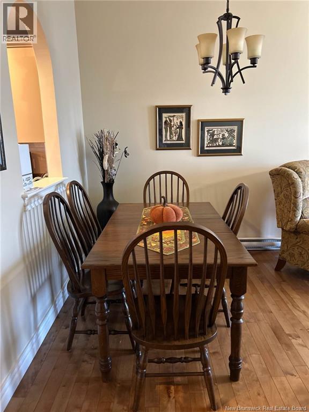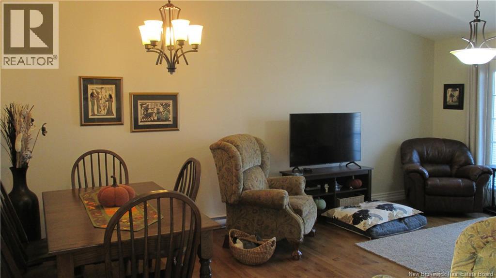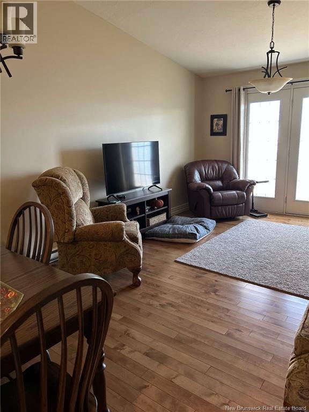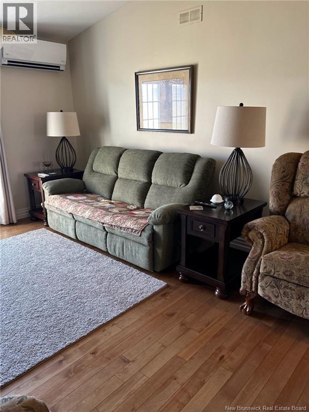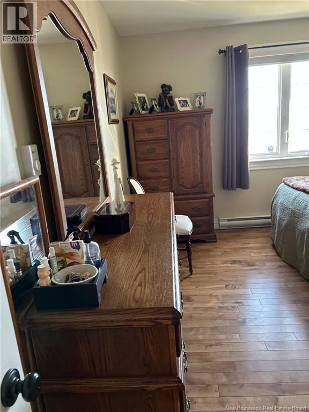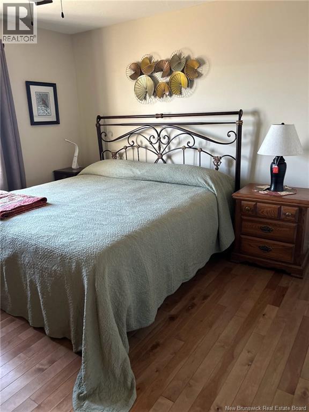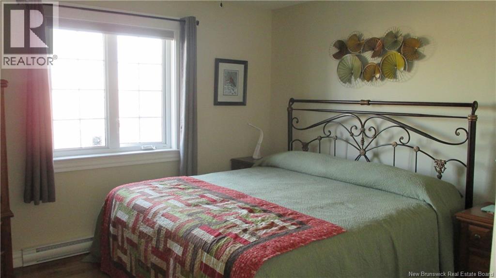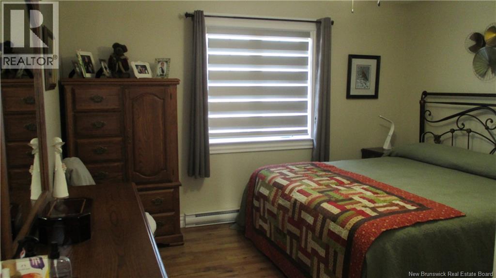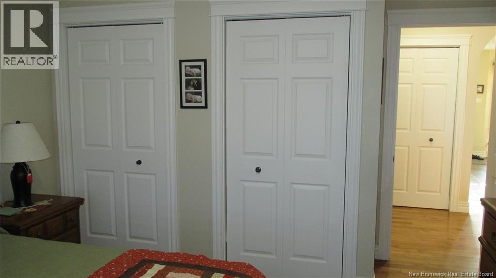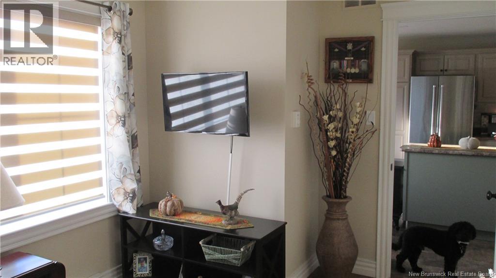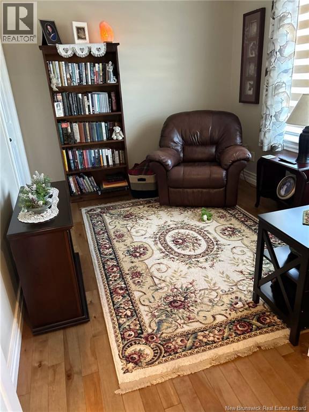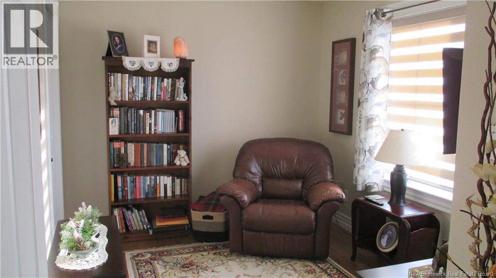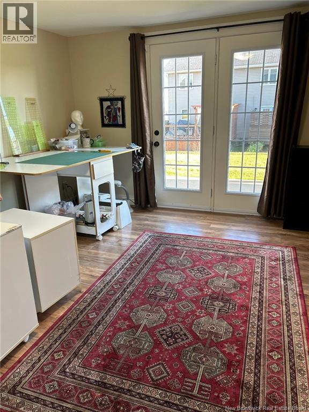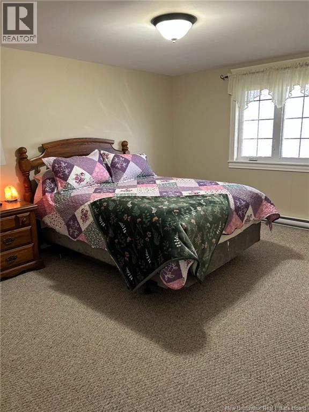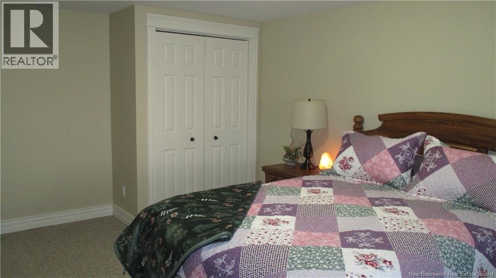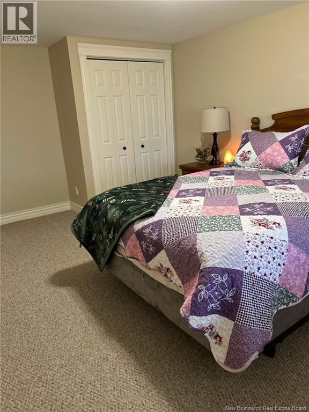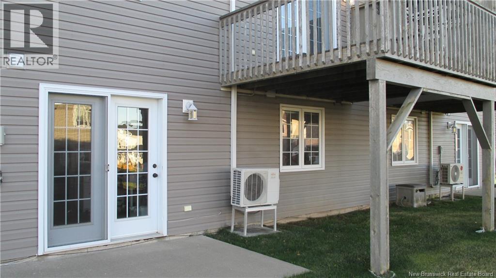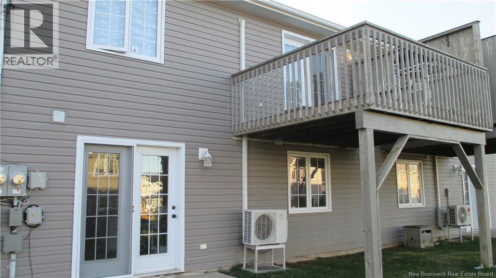109 Amberly Court Riverview, New Brunswick E1B 0H4
$274,900Maintenance,
$350 Monthly
Maintenance,
$350 MonthlyWelcome to this well-maintained condo in great location. Kitchen is bright and sunny with dinning nook. Big windows, center island and stainless-steel appliances. Formal Dining area combines with spacious living room with vaulted ceiling and patio door to deck. Main floor master bedroom plus second bedroom or office. Lower lever features large family room with garden doors to back yard. Large non-conforming bedroom three-piece bath, laundry and storage room. Home is neat and clean and ready for you. Mini split in Living Room. (id:31036)
Property Details
| MLS® Number | NB129638 |
| Property Type | Single Family |
| Equipment Type | Water Heater |
| Features | Balcony/deck/patio |
| Rental Equipment Type | Water Heater |
| Structure | None |
Building
| Bathroom Total | 2 |
| Bedrooms Above Ground | 2 |
| Bedrooms Total | 2 |
| Constructed Date | 2010 |
| Cooling Type | Heat Pump |
| Exterior Finish | Aluminum Siding, Vinyl |
| Flooring Type | Carpeted, Ceramic, Laminate, Hardwood |
| Foundation Type | Concrete |
| Half Bath Total | 1 |
| Heating Fuel | Electric |
| Heating Type | Baseboard Heaters, Heat Pump |
| Size Interior | 1370 Sqft |
| Total Finished Area | 1370 Sqft |
| Type | Garden Home |
| Utility Water | Municipal Water |
Land
| Acreage | No |
| Sewer | Municipal Sewage System |
Rooms
| Level | Type | Length | Width | Dimensions |
|---|---|---|---|---|
| Basement | Storage | X | ||
| Basement | Laundry Room | X | ||
| Basement | 3pc Bathroom | X | ||
| Basement | Bedroom | 16'6'' x 11'8'' | ||
| Basement | Family Room | 16'9'' x 13'4'' | ||
| Main Level | 4pc Bathroom | X | ||
| Main Level | Bedroom | 12'6'' x 8' | ||
| Main Level | Primary Bedroom | 13' x 12'6'' | ||
| Main Level | Kitchen/dining Room | 12' x 17'7'' | ||
| Main Level | Living Room | 19'6'' x 12'4'' |
https://www.realtor.ca/real-estate/29065195/109-amberly-court-riverview
Interested?
Contact us for more information

Deverne Ryder
Salesperson
(506) 859-8492
deverne-ryder.c21.ca/
655 Main Street
Woodstock, New Brunswick E7M 2C7
(506) 325-2500
(506) 325-2445


