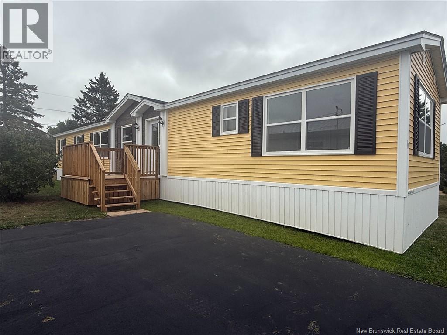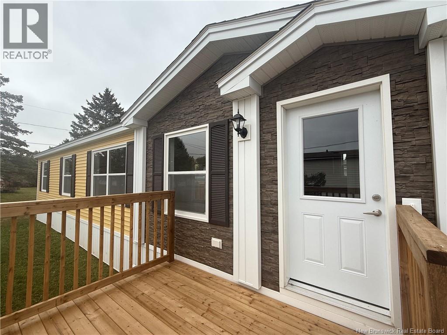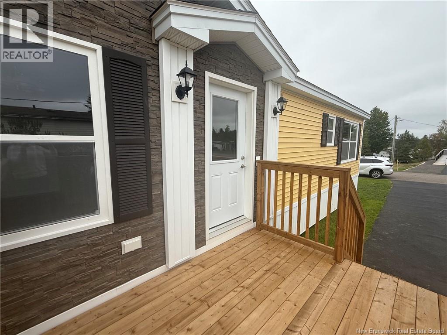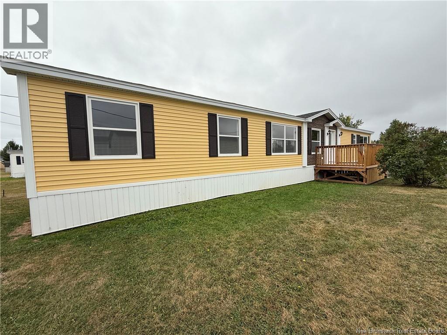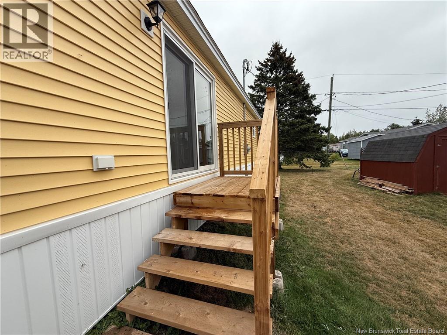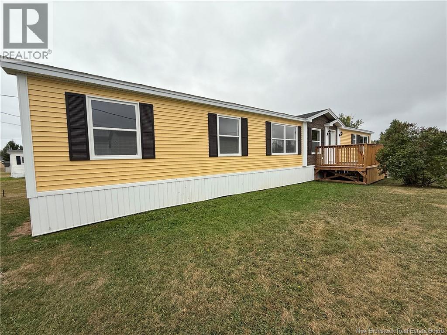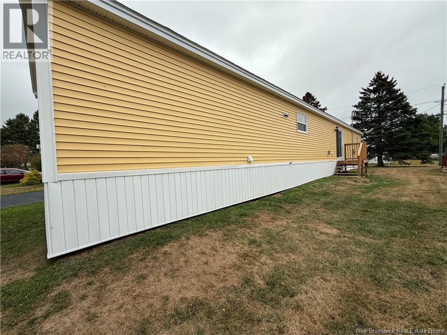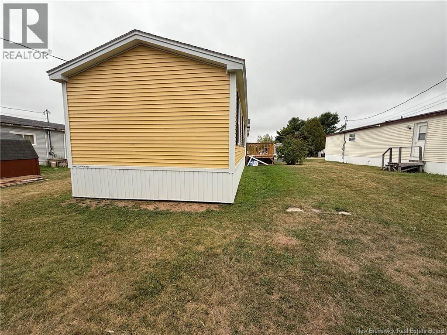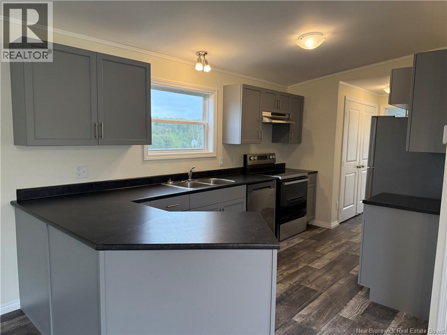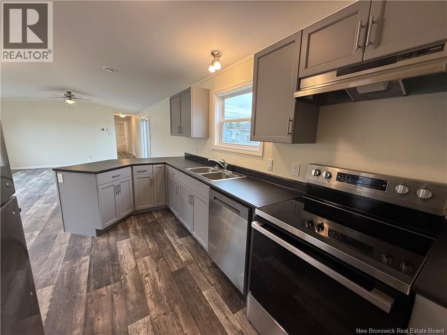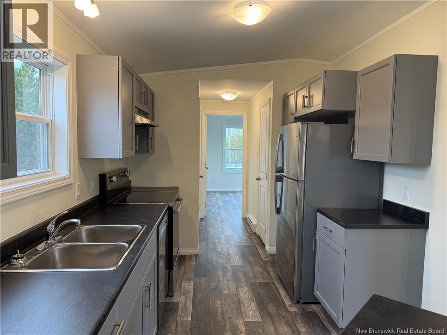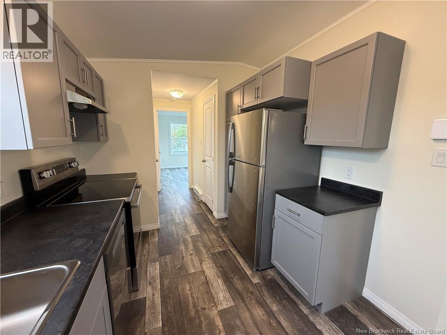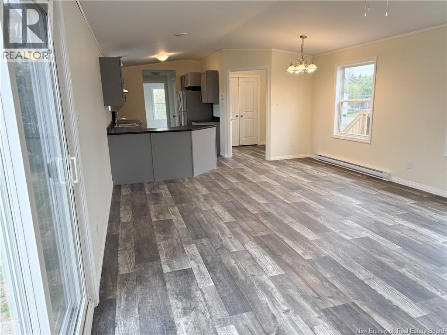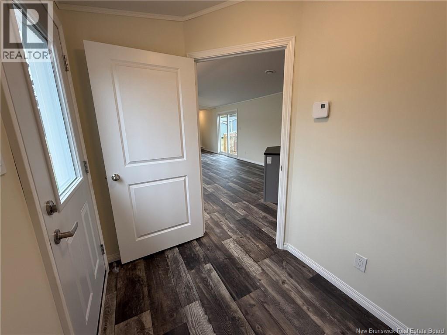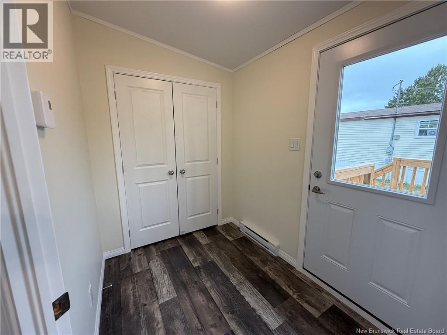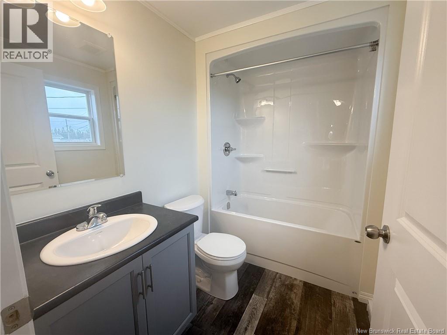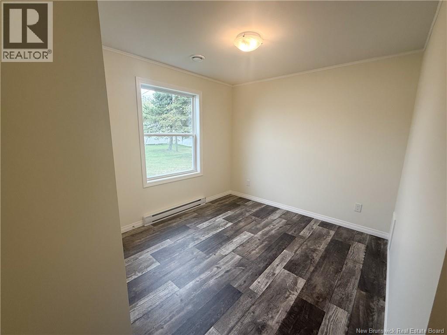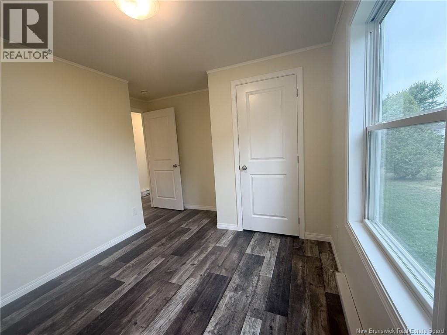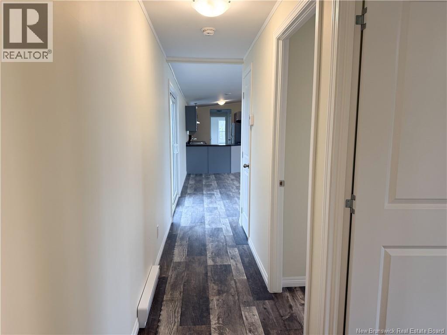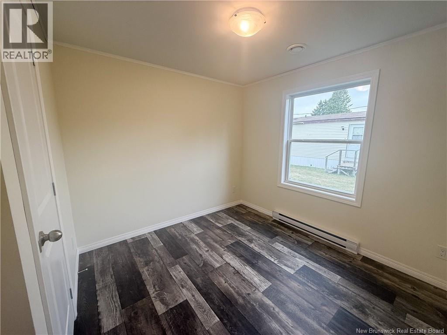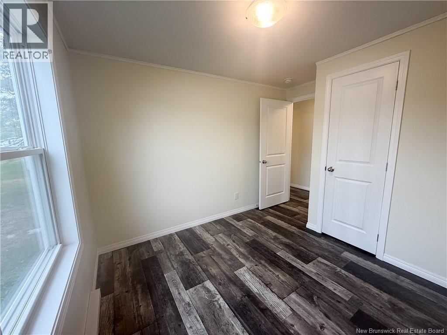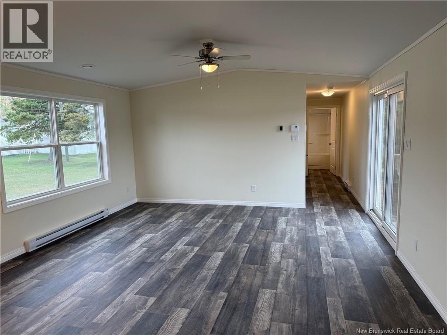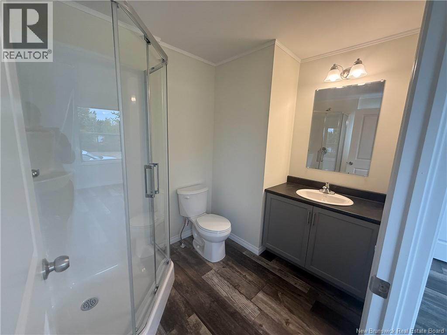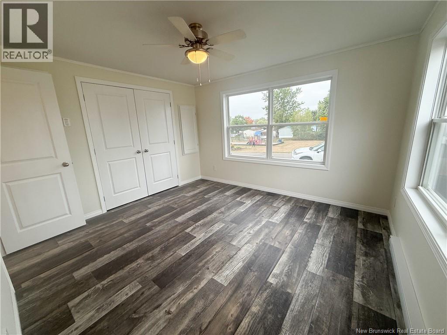11 Orchard Crescent Picadilly, New Brunswick E4E 3X5
$199,900
This beautifully designed mini home combines comfort, style, and convenienceall in a peaceful setting. Step inside to discover a bright, open-concept layout where the kitchen, living, and dining areas flow seamlessly together, highlighted by large windows and a patio door that fill the space with natural light. The kitchen is both functional and stylish, featuring soft-closing cabinetry, plenty of storage, and brand-new appliancesperfect for everyday living. With three bedrooms and two full bathrooms, this home offers ideal one-level living. The spacious primary suite includes an ensuite bath, a large double closet, and two oversized windows that make the room feel airy and welcoming. Practical touches make this home stand out, including a conveniently located laundry area right beside the kitchen and a rare, full-size mudroom. Complete with a double closet and the ability to close it off from the rest of the house, its designed to keep things neat and organized. Located in Picadilly Park on a quiet, low-traffic street, the home is just steps from a community park and basketball courtadding to the relaxed, family-friendly atmosphere. (id:31036)
Property Details
| MLS® Number | NB127320 |
| Property Type | Single Family |
| Equipment Type | None |
| Features | Balcony/deck/patio |
| Rental Equipment Type | None |
| Road Type | Paved Road |
Building
| Bathroom Total | 2 |
| Bedrooms Above Ground | 3 |
| Bedrooms Total | 3 |
| Constructed Date | 2025 |
| Exterior Finish | Vinyl |
| Flooring Type | Laminate |
| Foundation Type | Block |
| Heating Type | Baseboard Heaters |
| Size Interior | 1152 Sqft |
| Total Finished Area | 1152 Sqft |
| Type | House |
| Utility Water | Community Water System, Well |
Land
| Access Type | Road Access |
| Acreage | No |
| Sewer | Septic System |
Rooms
| Level | Type | Length | Width | Dimensions |
|---|---|---|---|---|
| Main Level | Mud Room | 7'6'' x 5'10'' | ||
| Main Level | 3pc Ensuite Bath | 6'3'' x 8'2'' | ||
| Main Level | Primary Bedroom | 11'2'' x 14'0'' | ||
| Main Level | Bath (# Pieces 1-6) | 7'11'' x 5'4'' | ||
| Main Level | Bedroom | 9'3'' x 10'4'' | ||
| Main Level | Bedroom | 11'2'' x 11'7'' | ||
| Main Level | Living Room/dining Room | 14'9'' x 18'1'' | ||
| Main Level | Kitchen | 8'7'' x 13'6'' |
https://www.realtor.ca/real-estate/28913560/11-orchard-crescent-picadilly
Interested?
Contact us for more information
Nikki Mcconchie
Salesperson

154 Hampton Rd.
Rothesay, New Brunswick E2E 2R3
(506) 216-8000
kwsaintjohn.ca/


