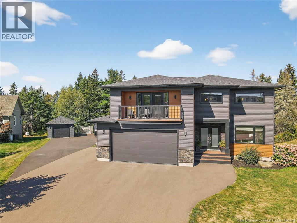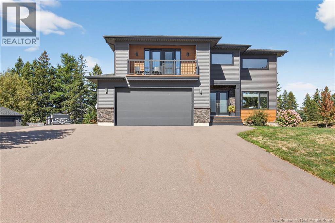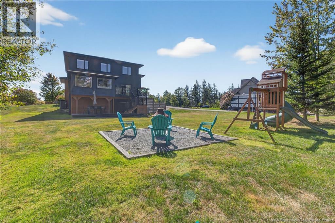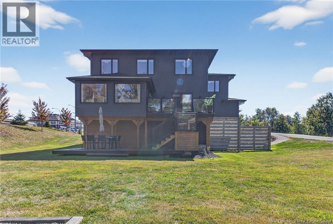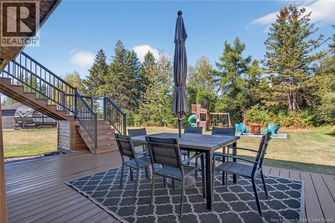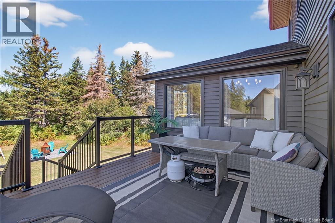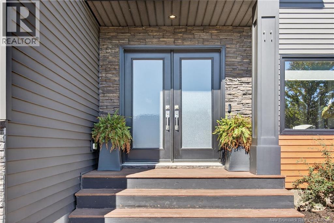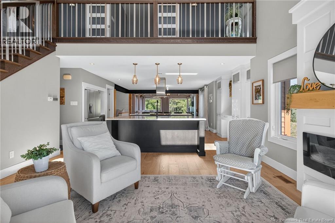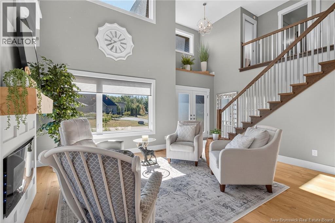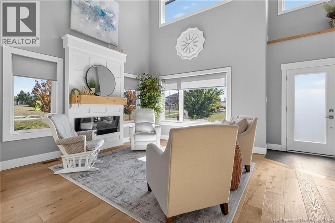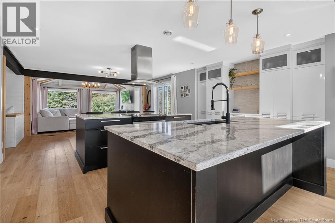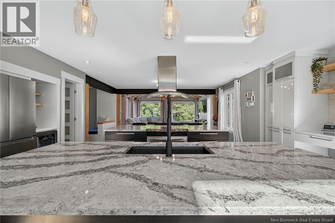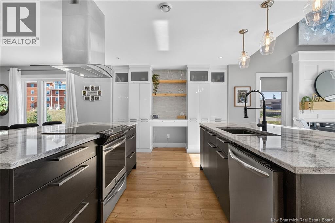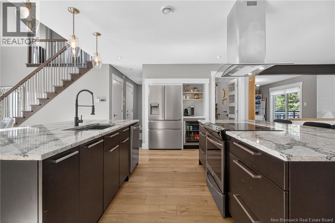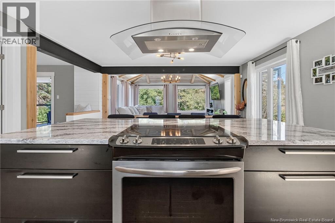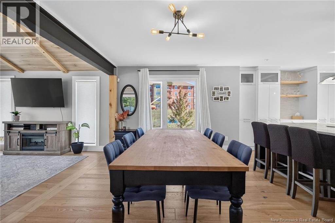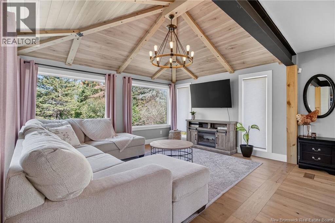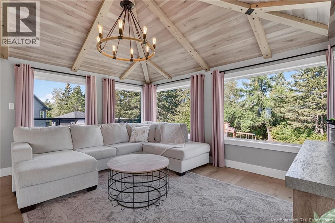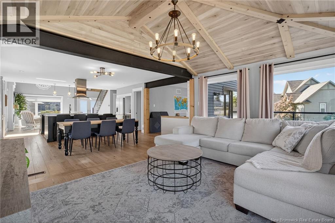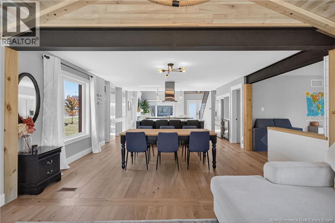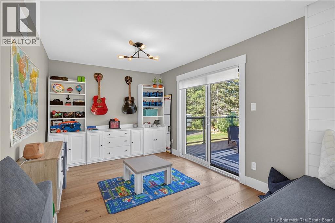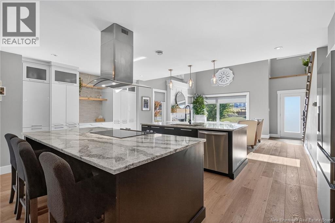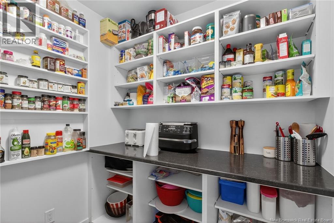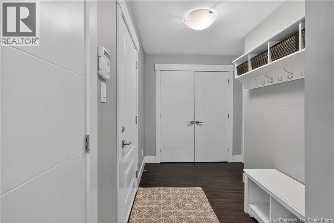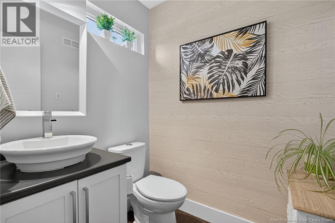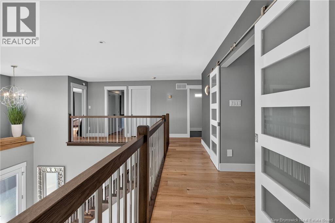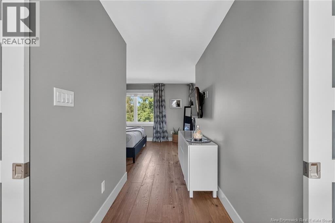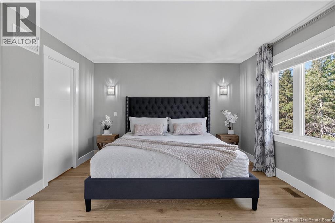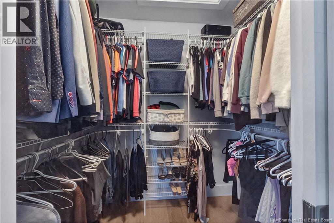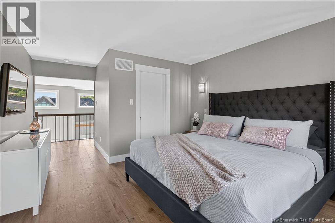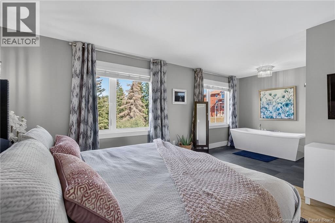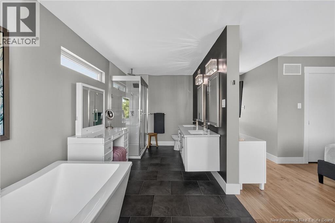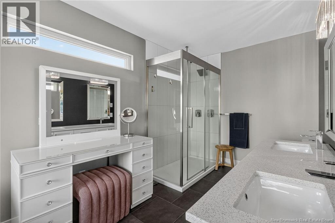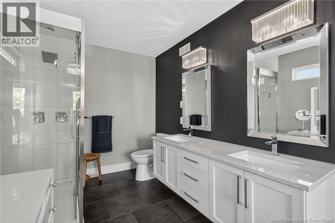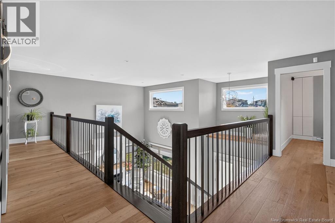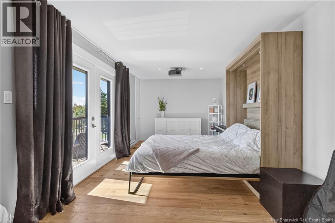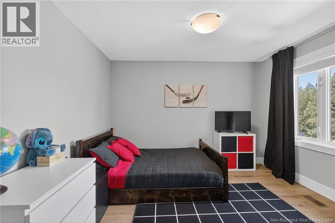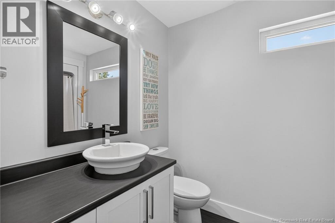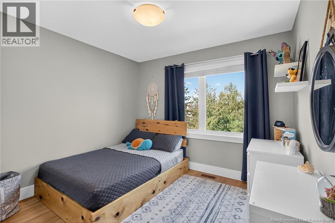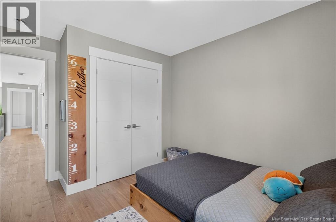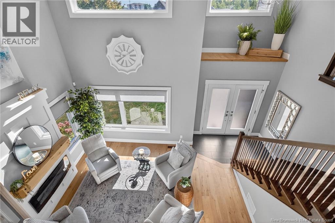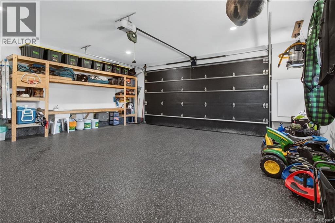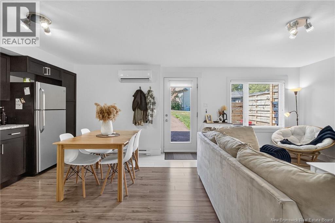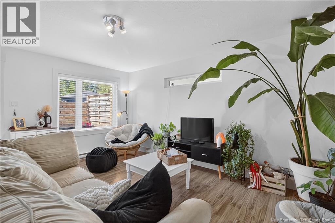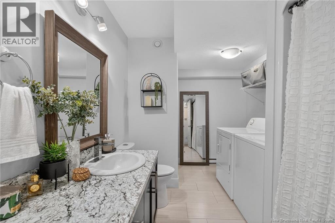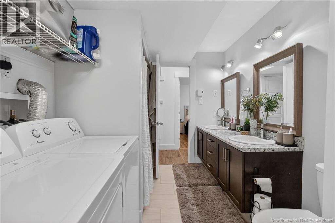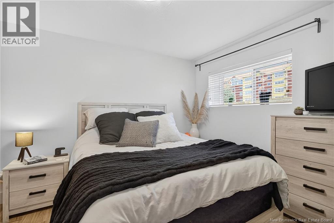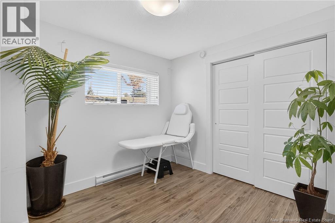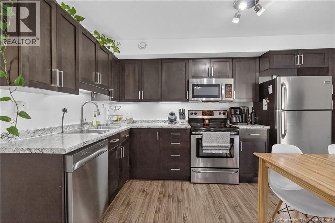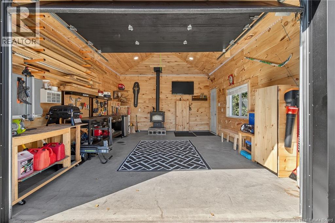11 Samuel Street Dieppe, New Brunswick E1A 8S6
$1,099,900
This stunning property offers a rare combination of modern functionality and timeless charm, situated on an extra-large lot with mature trees, a spacious treed backyard all in the heart of Dieppe. This has an oversized driveway leading to a detached garage complete with a wood stove.Inside, the main floor features an open-concept layout perfect for entertaining. The chefs kitchen is equipped with quartz countertops, ample cabinet space, and an extra-large pantry for all your storage needs. The adjoining living room is centered around a beautiful fireplace and featuring an open-to-above ceiling, perfect for showcasing a large Christmas tree during the holidays. Also on the main level, you'll find a bright family room offering additional living and entertainment space, a dedicated office, a mudroom, and a convenient 2PC powder room. Patio doors lead out to a large deck, perfect for enjoying your backyard oasis.Upstairs, the primary suite is complete with a walk-in closet and a luxurious 5PC ensuite bathroom. Three additional bedrooms, a 4-piece main bathroom, and upstairs laundry complete the upper level.The fully finished basement features a legal 2-bedroom in-law suite with a separate entrance. Currently tenanted at $1,750/month, it provides an excellent mortgage helper or investment opportunity.This home truly checks all the boxes. Pride of ownership is evident in every room. Don't miss out, contact your REALTOR® today to schedule a private showing! (id:31036)
Property Details
| MLS® Number | NB126786 |
| Property Type | Single Family |
Building
| Bathroom Total | 4 |
| Bedrooms Above Ground | 4 |
| Bedrooms Below Ground | 2 |
| Bedrooms Total | 6 |
| Constructed Date | 2015 |
| Cooling Type | Central Air Conditioning |
| Exterior Finish | Vinyl |
| Flooring Type | Hardwood |
| Foundation Type | Concrete |
| Half Bath Total | 1 |
| Stories Total | 2 |
| Size Interior | 3729 Sqft |
| Total Finished Area | 3729 Sqft |
| Type | House |
| Utility Water | Municipal Water |
Parking
| Attached Garage | |
| Detached Garage |
Land
| Access Type | Year-round Access, Public Road |
| Acreage | No |
| Landscape Features | Landscaped |
| Sewer | Municipal Sewage System |
| Size Irregular | 3207.7 |
| Size Total | 3207.7 M2 |
| Size Total Text | 3207.7 M2 |
Rooms
| Level | Type | Length | Width | Dimensions |
|---|---|---|---|---|
| Second Level | 4pc Bathroom | 10' x 6'1'' | ||
| Second Level | Laundry Room | 5'6'' x 6'4'' | ||
| Second Level | Bedroom | 10'6'' x 21' | ||
| Second Level | Bedroom | 11'7'' x 17'2'' | ||
| Second Level | Bedroom | 11'11'' x 10'1'' | ||
| Second Level | 5pc Bathroom | 18'7'' x 7'11'' | ||
| Second Level | Bedroom | 18'8'' x 12'6'' | ||
| Basement | Living Room | 14'3'' x 14'7'' | ||
| Basement | Kitchen | 7'7'' x 13'10'' | ||
| Basement | 3pc Bathroom | 12'9'' x 7'6'' | ||
| Basement | Bedroom | 9'8'' x 8'9'' | ||
| Basement | Bedroom | 10'2'' x 12'2'' | ||
| Main Level | Pantry | 6'5'' x 8'6'' | ||
| Main Level | Mud Room | X | ||
| Main Level | 2pc Bathroom | X | ||
| Main Level | Office | 9'8'' x 14'10'' | ||
| Main Level | Family Room | 12'2'' x 14'10'' | ||
| Main Level | Living Room | 14'8'' x 15'9'' | ||
| Main Level | Kitchen | 12'11'' x 19'8'' | ||
| Main Level | Dining Room | 9'5'' x 16' |
https://www.realtor.ca/real-estate/28867495/11-samuel-street-dieppe
Interested?
Contact us for more information

Kyle Johnson
Salesperson

260 Champlain St
Dieppe, New Brunswick E1A 1P3
(506) 382-3948
(506) 382-3946
www.exitmoncton.ca/
https://www.facebook.com/ExitMoncton/


