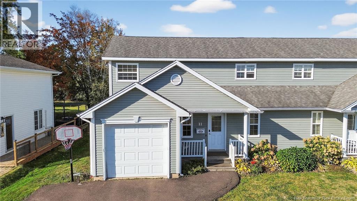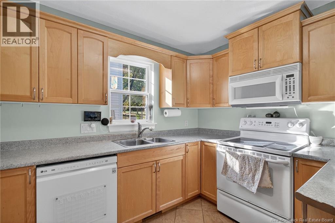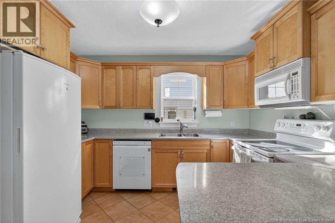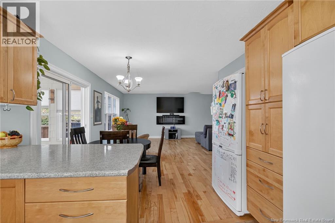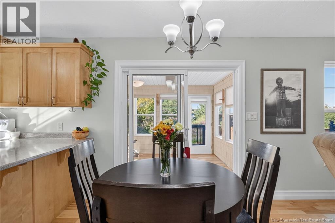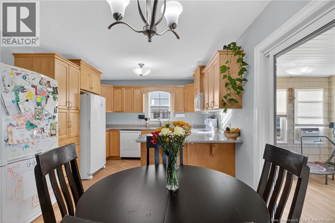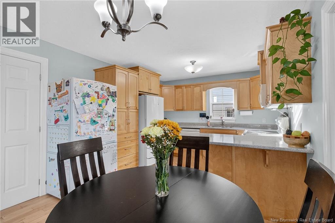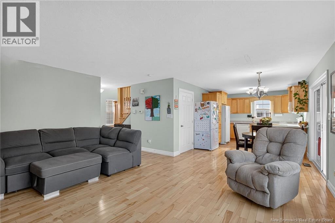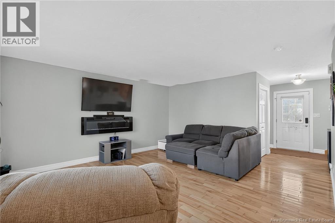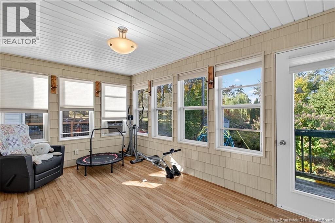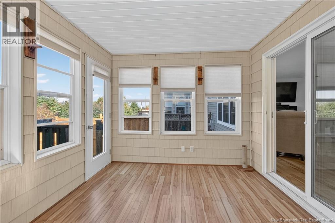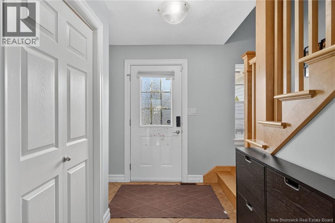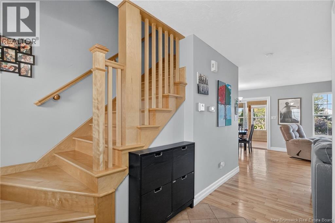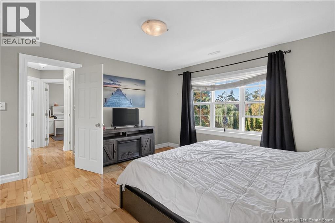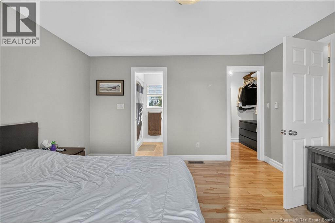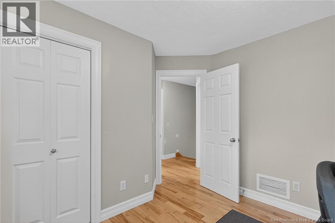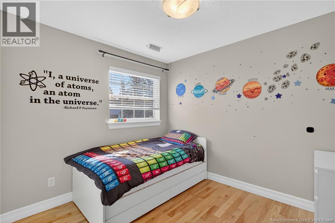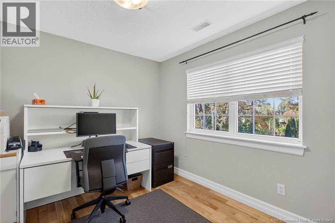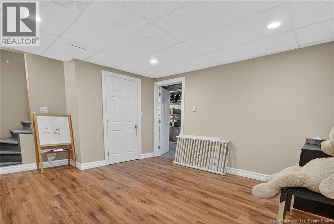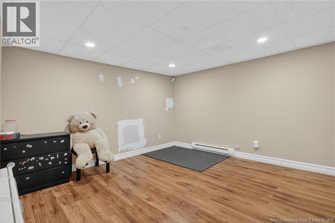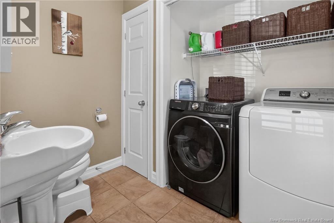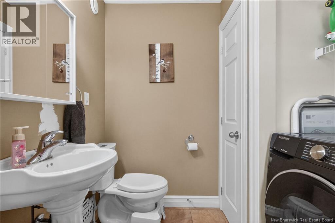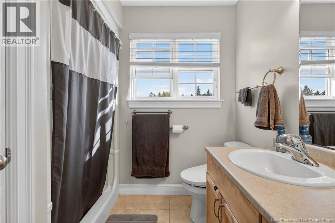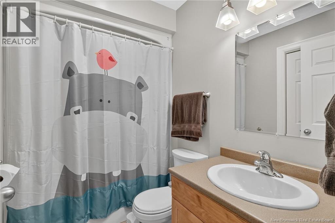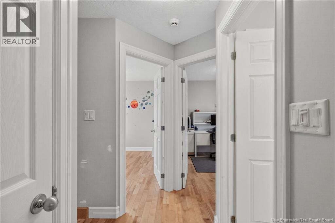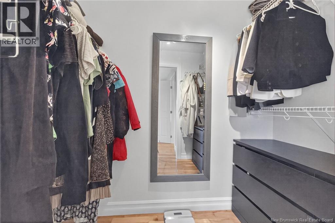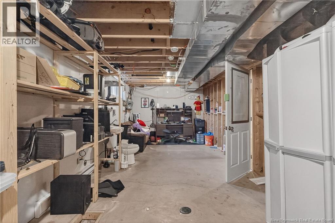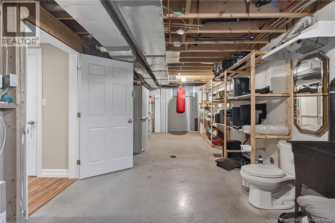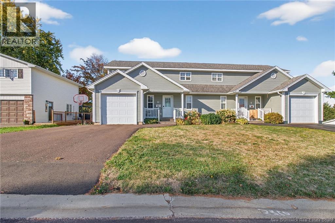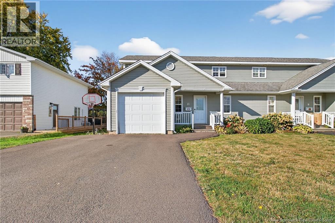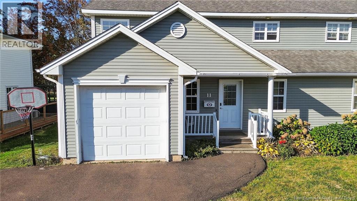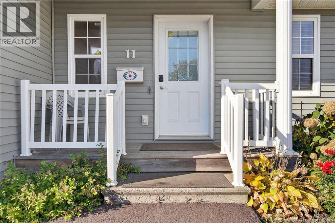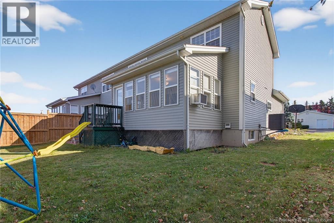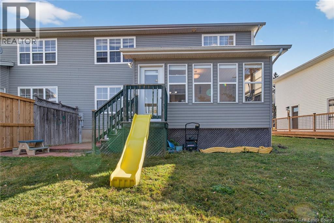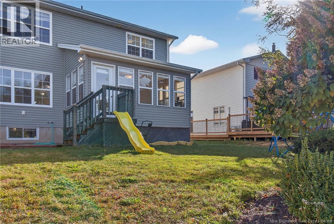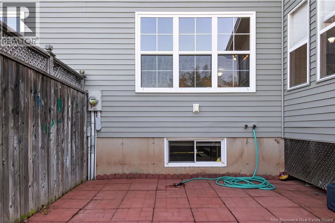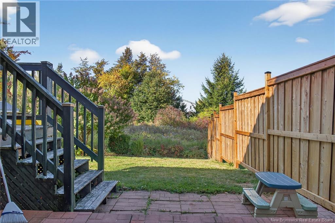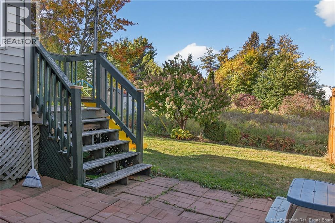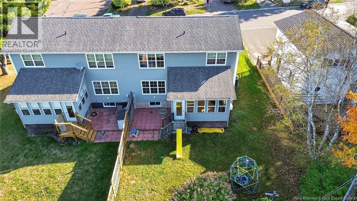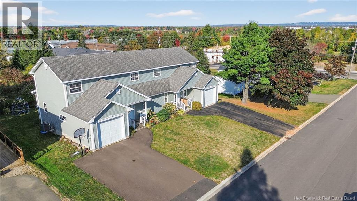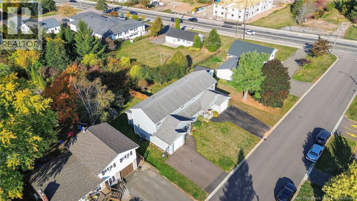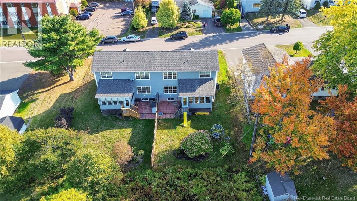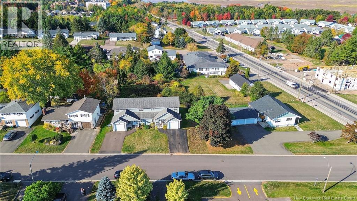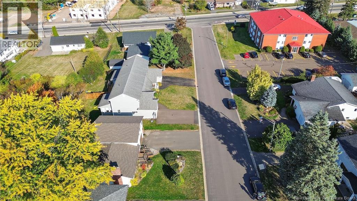11 Wilson Road Riverview, New Brunswick E1B 2V9
$384,900
Welcome to 11 Wilson, Riverview, NB! Located on the desirable west side of Riverview, this beautiful semi-detached home offers the perfect blend of comfort, style, and functionality for family living. Enjoy a private backyard, attached 12 x 24 garage, and a double paved driveway for added convenience. Inside, the main floor features an open-concept layout with a spacious living room, bright kitchen, and dining area perfect for entertaining or everyday living. Youll also find a 3-season sunroom, ideal for relaxing mornings or cozy evenings, and a convenient 2-piece bath with laundry. Upstairs, the second level includes two generous bedrooms with access to a full family bath, plus a primary suite complete with a walk-in closet and 3-piece ensuite for added privacy and comfort. The lower level offers even more space with a large family room, a 2-piece bath, and an oversized storage area that could be customized to suit your needs. Additional features include a central air heat pump for year-round energy-efficient comfort with A/C, central vacuum system, and a security system for peace of mind. Dont miss your chance to own this well-maintained home in a great family neighborhood call today to book your private viewing! Please allow 24 hours for any showings. Tenant occupied. Property Taxes are non Owner Occupied. (id:31036)
Property Details
| MLS® Number | NB128095 |
| Property Type | Single Family |
| Structure | None |
Building
| Bathroom Total | 4 |
| Bedrooms Above Ground | 3 |
| Bedrooms Total | 3 |
| Constructed Date | 2006 |
| Cooling Type | Air Conditioned, Heat Pump |
| Exterior Finish | Vinyl |
| Flooring Type | Ceramic, Laminate, Hardwood |
| Foundation Type | Concrete |
| Half Bath Total | 2 |
| Heating Fuel | Electric |
| Heating Type | Baseboard Heaters, Heat Pump |
| Stories Total | 2 |
| Size Interior | 1574 Sqft |
| Total Finished Area | 1574 Sqft |
| Type | House |
| Utility Water | Municipal Water |
Parking
| Attached Garage | |
| Garage |
Land
| Access Type | Year-round Access, Public Road |
| Acreage | No |
| Landscape Features | Landscaped |
| Sewer | Municipal Sewage System |
| Size Irregular | 400 |
| Size Total | 400 M2 |
| Size Total Text | 400 M2 |
Rooms
| Level | Type | Length | Width | Dimensions |
|---|---|---|---|---|
| Second Level | Other | 7'5'' x 6' | ||
| Second Level | 4pc Bathroom | 8' x 5' | ||
| Second Level | Bedroom | 9'1'' x 9'11'' | ||
| Second Level | Bedroom | 9'11'' x 10' | ||
| Second Level | 3pc Ensuite Bath | 7'11'' x 6' | ||
| Second Level | Bedroom | 13' x 13'7'' | ||
| Basement | 2pc Bathroom | X | ||
| Basement | Storage | 30' x 10'11'' | ||
| Basement | Family Room | 12'7'' x 13' | ||
| Main Level | Sunroom | 9'7'' x 15'3'' | ||
| Main Level | 2pc Bathroom | 7'1'' x 7'5'' | ||
| Main Level | Dining Room | 11' x 7' | ||
| Main Level | Living Room | 14'11'' x 16'7'' | ||
| Main Level | Kitchen | 11' x 10' |
https://www.realtor.ca/real-estate/28960795/11-wilson-road-riverview
Interested?
Contact us for more information

Ricky Cormier
Agent Manager
(506) 859-7778
www.hubcityrealty.ca/
169 Mountain Rd
Moncton, New Brunswick E1C 2L1
(506) 859-7779
(506) 859-7778
www.hubcityrealty.ca/


