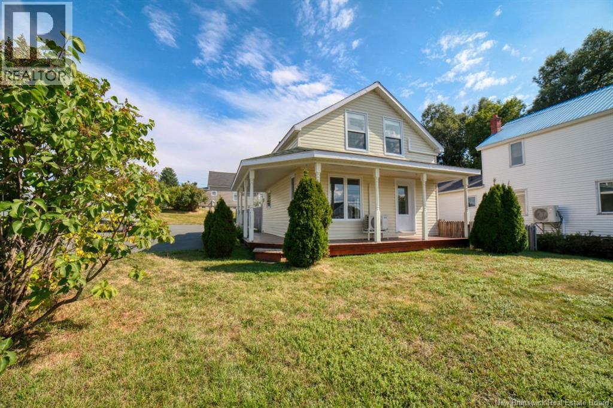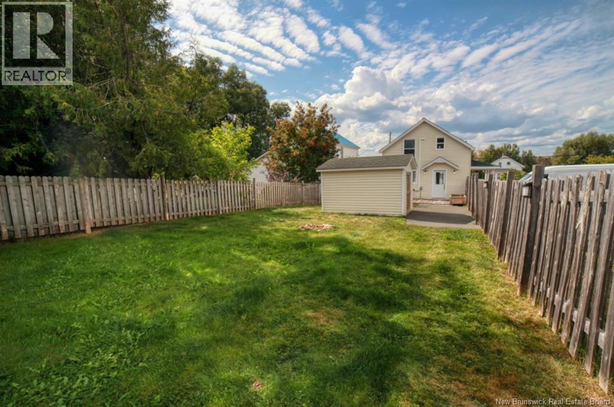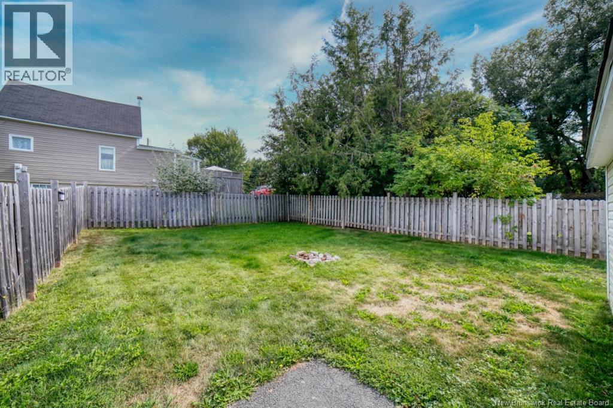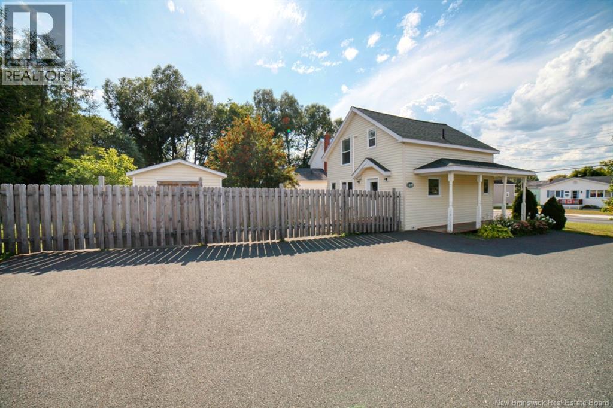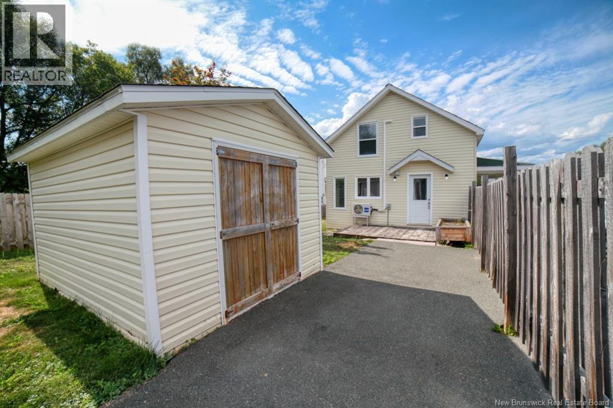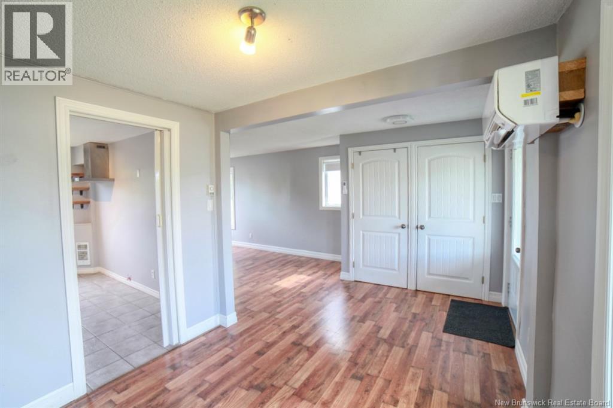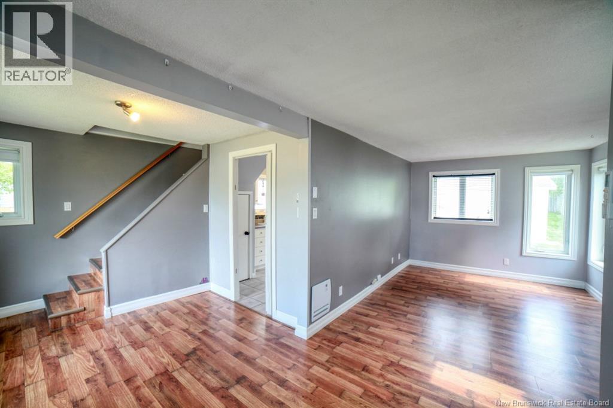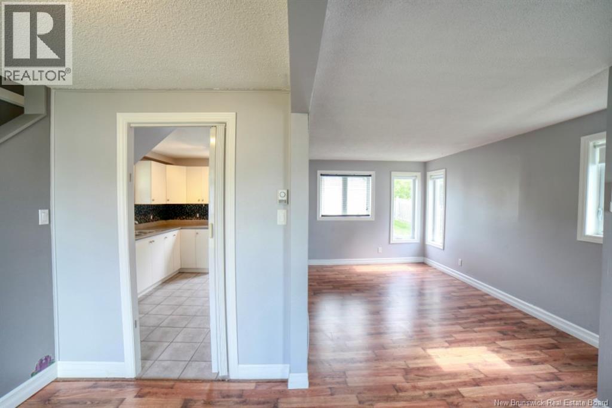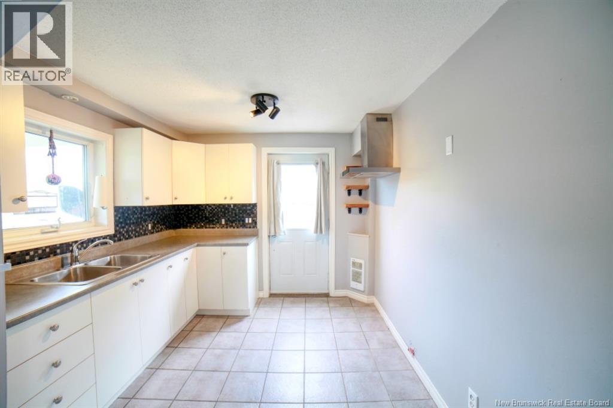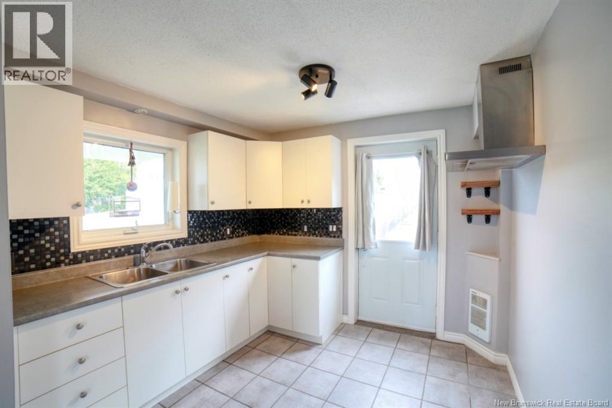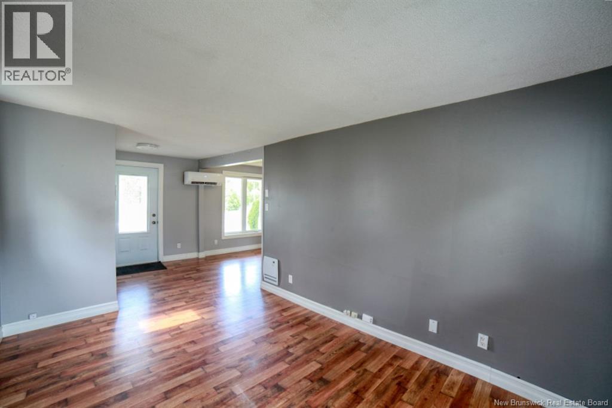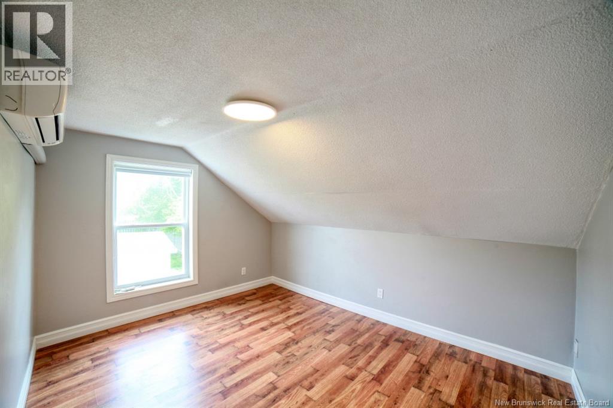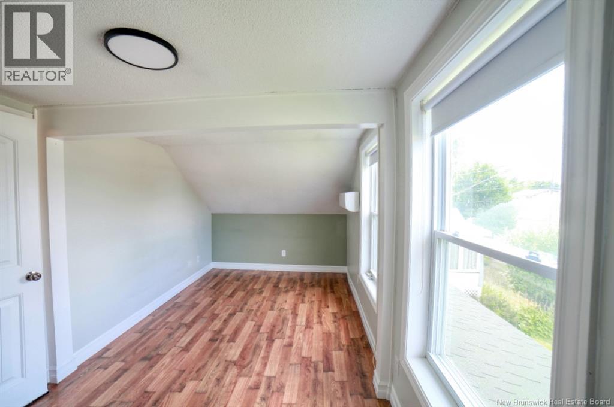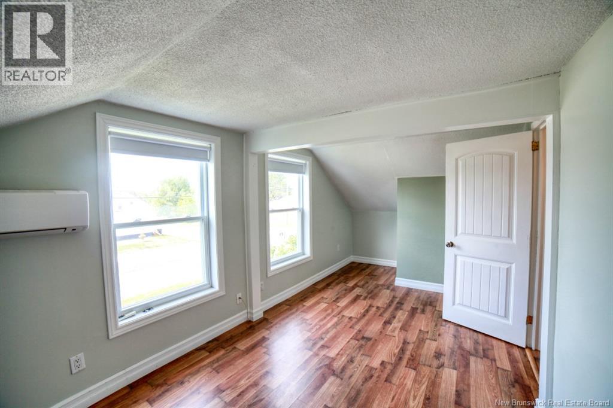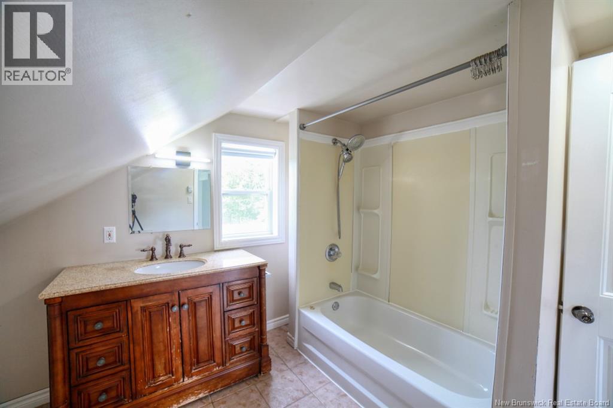1109 King Bathurst, New Brunswick E2A 1S3
$149,900
This very cute and well-maintained home is the perfect opportunity for a first-time home buyer. Featuring two cozy bedrooms upstairs, each with its own heat pump for personalized climate control, comfort is built right in. The main floor kitchen offers a walk-out to the fully fenced backyard, ideal for hosting gatherings or giving your furry friends a safe space to play. With its undeniable curb appeal, large paved driveway, and inviting layout, this home checks all the boxes for charm, function, and convenienceall in a great location near Downtown Bathurst. (id:31036)
Property Details
| MLS® Number | NB126142 |
| Property Type | Single Family |
| Equipment Type | None |
| Rental Equipment Type | None |
| Road Type | Paved Road |
Building
| Bathroom Total | 1 |
| Bedrooms Above Ground | 2 |
| Bedrooms Total | 2 |
| Architectural Style | 2 Level |
| Basement Type | Crawl Space |
| Cooling Type | Heat Pump |
| Exterior Finish | Vinyl |
| Flooring Type | Laminate |
| Foundation Type | Concrete |
| Heating Fuel | Electric |
| Heating Type | Heat Pump |
| Size Interior | 828 Sqft |
| Total Finished Area | 828 Sqft |
| Type | House |
| Utility Water | Municipal Water |
Land
| Access Type | Road Access |
| Acreage | No |
| Sewer | Municipal Sewage System |
| Size Irregular | 0.2 |
| Size Total | 0.2 Ac |
| Size Total Text | 0.2 Ac |
Rooms
| Level | Type | Length | Width | Dimensions |
|---|---|---|---|---|
| Second Level | Bedroom | 12'2'' x 9'6'' | ||
| Second Level | Bedroom | 8'7'' x 19'2'' | ||
| Second Level | 3pc Bathroom | 8'11'' x 9'3'' | ||
| Main Level | Kitchen | 9'3'' x 12'2'' | ||
| Main Level | Foyer | 9'0'' x 16'2'' | ||
| Main Level | Living Room | 13'11'' x 9'6'' |
https://www.realtor.ca/real-estate/28822157/1109-king-bathurst
Interested?
Contact us for more information
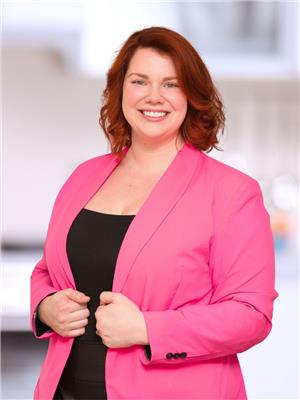
Erica Lynn
Salesperson
www.luxrealty.ca/

280 Main St
Bathurst, New Brunswick E2A 1A8
(506) 350-3733
kwbathurst.ca/


