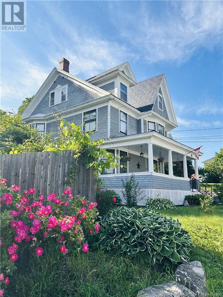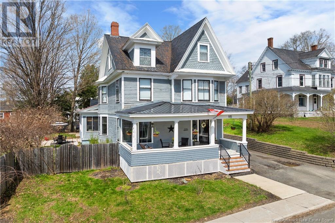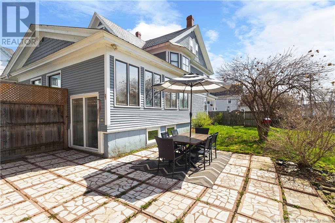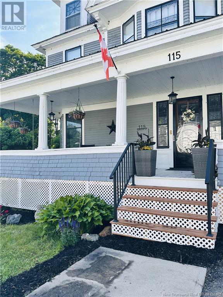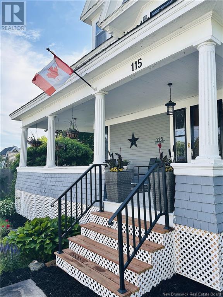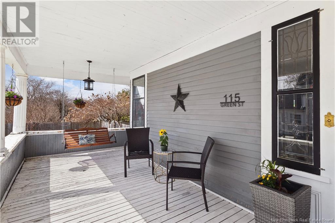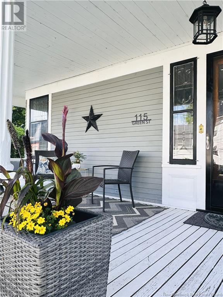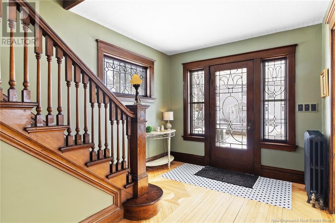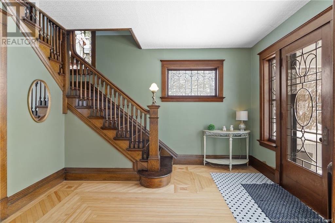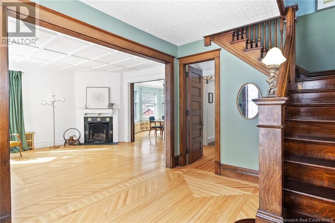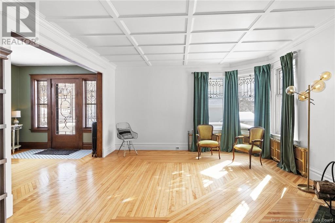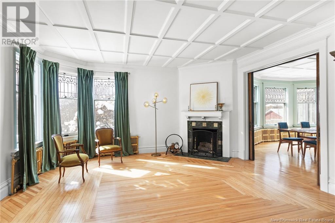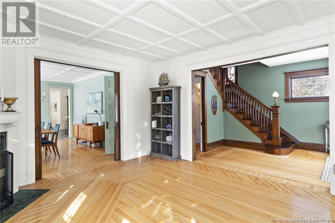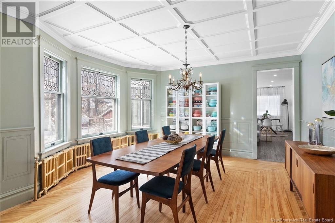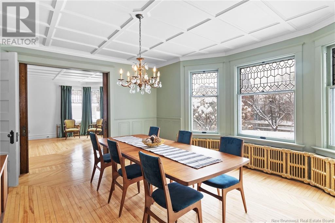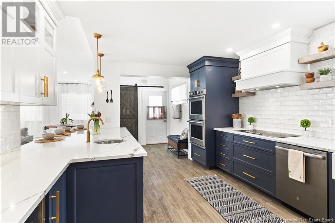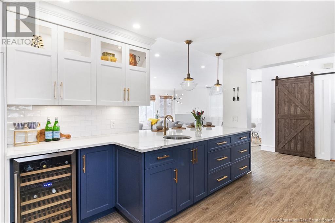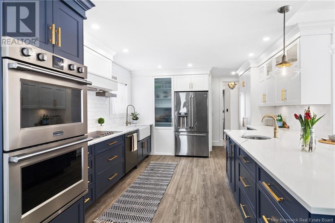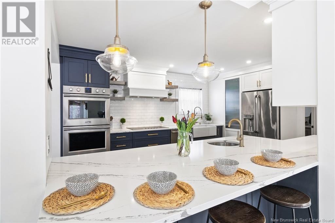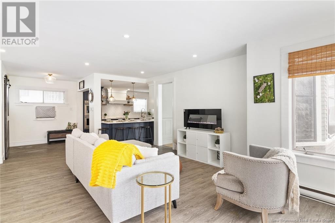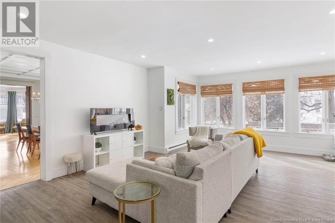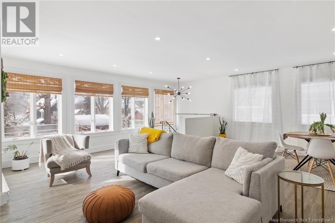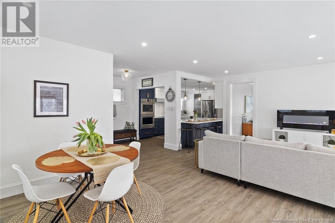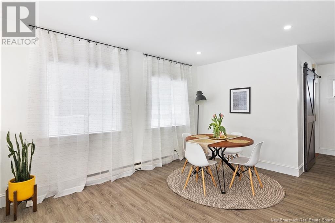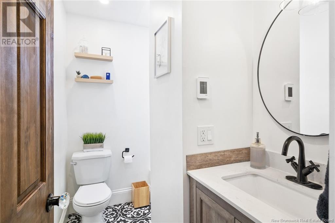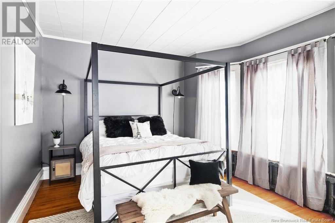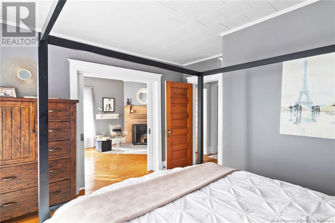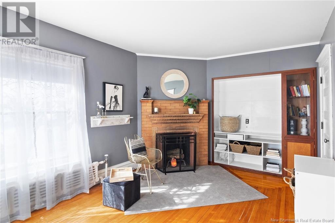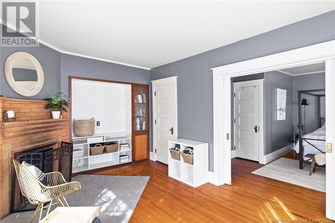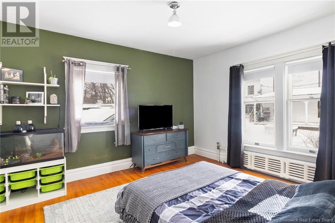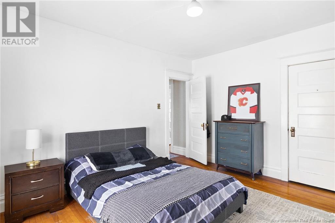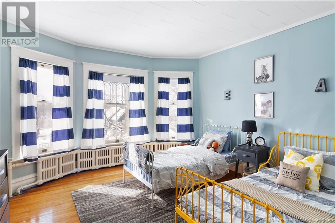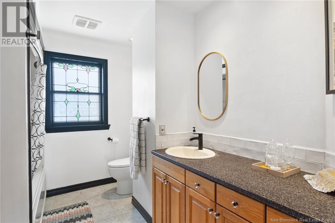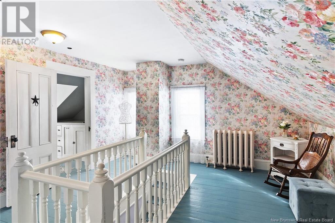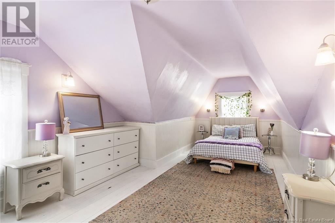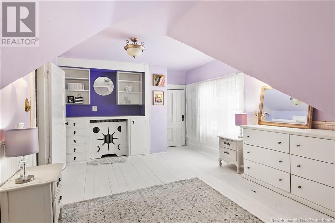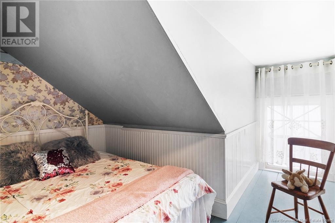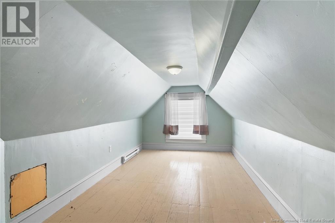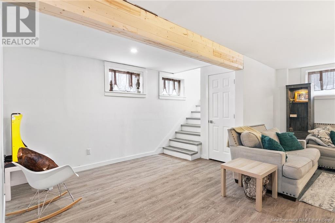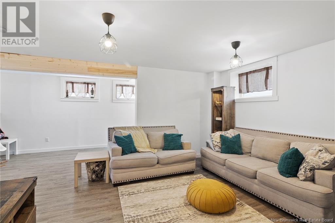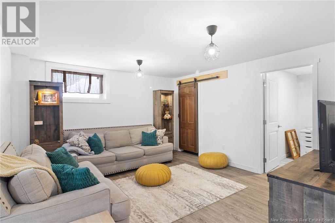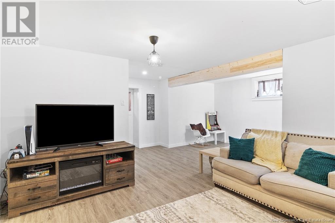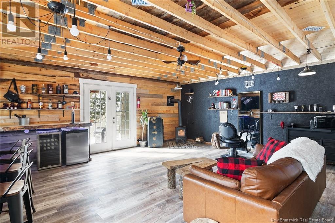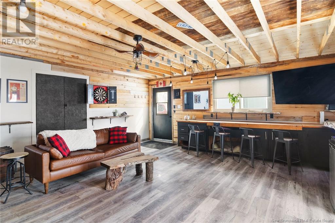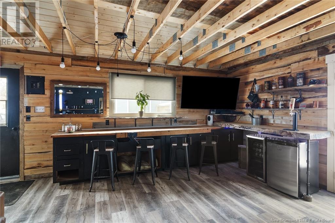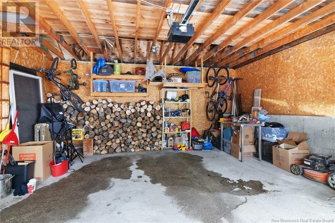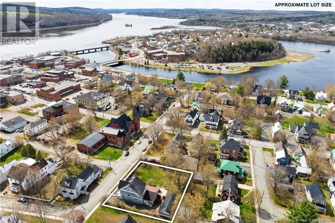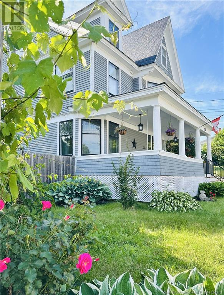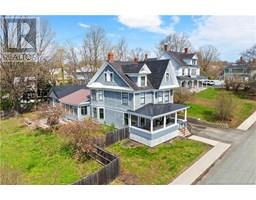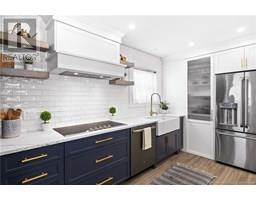115 Green Street Woodstock, New Brunswick E7M 1T9
$499,337
Step into one of the finest family homes, located in the heart of Woodstock. Restored & upgraded, but yet the historical character has been preserved. Offering room for a business, studio, mancave, whatever your heart desires, all on a double lot landscaped with fruit trees, gardens, chicken coop/shed, patio & fenced yard. Inside boasts the WOW factor and drips with elegance. New kitchen featuring Quartz countertops, walk in pantry, all new appliances, porcelain farm & sink breakfast bar. The family room & informal dining area have been opened up to create a gathering place for all. The formal dining room and living room have been restored showing the new coffered ceilings put back to their glory days. A new full main floor bath with shower is a surprise and the front entry is impressive with the grand staircase up. Level 2 offers the Primary bedroom with a sitting room, (or could be a 2nd bedroom), newly wire & plumbed W/D outlets if desired, another full bathroom plus 2 more bedrooms. Level 3 is a hidden gem with 3 more bedrooms while the basement level offers a new family room, office and storage. Check out the video tour. (id:31036)
Property Details
| MLS® Number | NB113516 |
| Property Type | Single Family |
| Equipment Type | None |
| Rental Equipment Type | None |
| Structure | Workshop, Shed |
Building
| Bathroom Total | 2 |
| Bedrooms Above Ground | 7 |
| Bedrooms Total | 7 |
| Architectural Style | 3 Level |
| Constructed Date | 1908 |
| Exterior Finish | Wood |
| Fireplace Fuel | Wood |
| Fireplace Present | Yes |
| Fireplace Type | Unknown |
| Flooring Type | Laminate, Tile, Concrete, Hardwood |
| Foundation Type | Concrete |
| Heating Fuel | Oil, Wood |
| Heating Type | Baseboard Heaters, Hot Water, Radiator, Stove |
| Size Interior | 4694 Sqft |
| Total Finished Area | 4694 Sqft |
| Type | House |
| Utility Water | Municipal Water |
Parking
| Detached Garage | |
| Garage | |
| Heated Garage |
Land
| Access Type | Year-round Access, Public Road |
| Acreage | No |
| Fence Type | Fully Fenced |
| Landscape Features | Landscaped |
| Sewer | Municipal Sewage System |
| Size Irregular | 1638 |
| Size Total | 1638 M2 |
| Size Total Text | 1638 M2 |
Rooms
| Level | Type | Length | Width | Dimensions |
|---|---|---|---|---|
| Second Level | Storage | 11' x 6'2'' | ||
| Second Level | Bedroom | 13'10'' x 12'2'' | ||
| Second Level | Bedroom | 12'11'' x 12'8'' | ||
| Second Level | 3pc Bathroom | 10'2'' x 7'9'' | ||
| Second Level | Sitting Room | 11' x 16'11'' | ||
| Second Level | Primary Bedroom | 13'2'' x 13'9'' | ||
| Third Level | Bedroom | 8'7'' x 18'5'' | ||
| Third Level | Bedroom | 13'6'' x 12'2'' | ||
| Third Level | Bedroom | 11'5'' x 23'7'' | ||
| Third Level | Foyer | 13'6'' x 14' | ||
| Basement | Utility Room | 26'4'' x 38'3'' | ||
| Basement | Storage | 4'6'' x 8'2'' | ||
| Basement | Office | 8'6'' x 5'7'' | ||
| Basement | Recreation Room | 20'4'' x 20'11'' | ||
| Main Level | Foyer | 10'2'' x 12'3'' | ||
| Main Level | Living Room | 14'8'' x 15'10'' | ||
| Main Level | 3pc Bathroom | 7'4'' x 7'3'' | ||
| Main Level | Dining Room | 14'10'' x 16'1'' | ||
| Main Level | Kitchen | 12'2'' x 15'6'' | ||
| Main Level | Family Room | 30'3'' x 22'4'' |
https://www.realtor.ca/real-estate/28004520/115-green-street-woodstock
Interested?
Contact us for more information
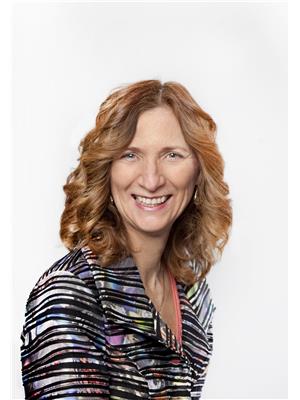
Deborah Brocke
Salesperson

103-100 Jones
Woodstock, New Brunswick E7M 0H6
(506) 459-3733
(506) 459-3732
www.kwfredericton.ca/


