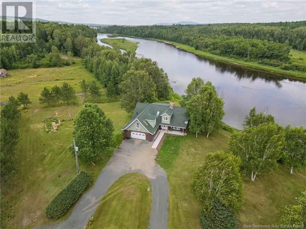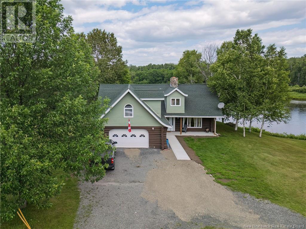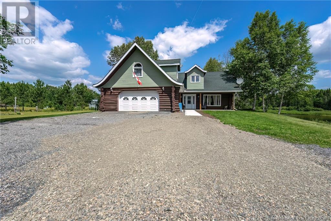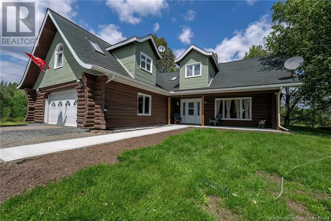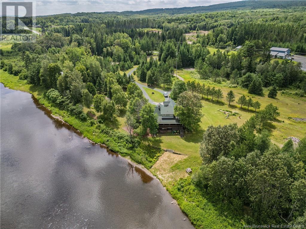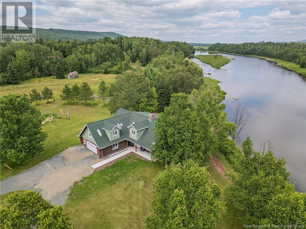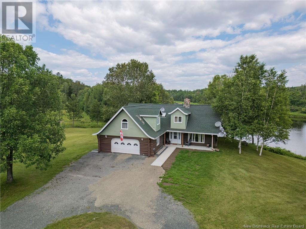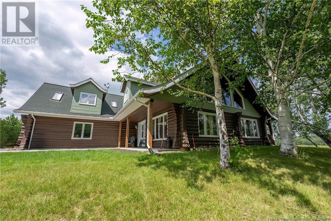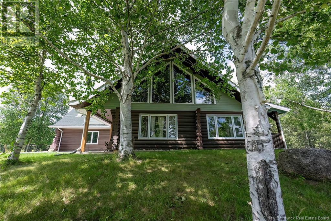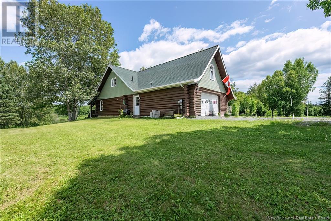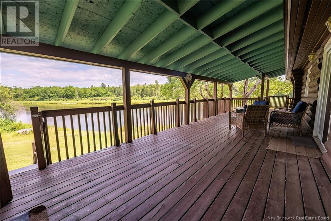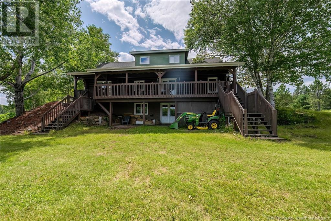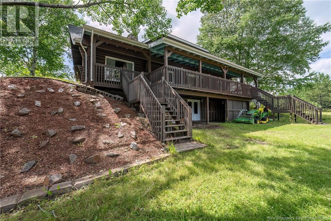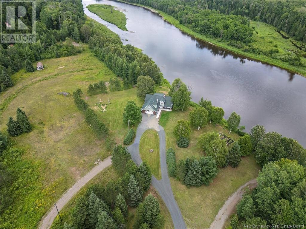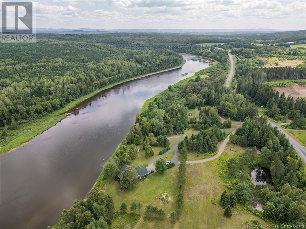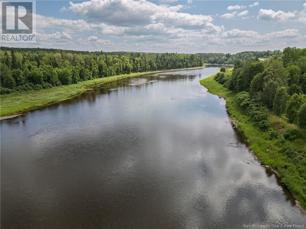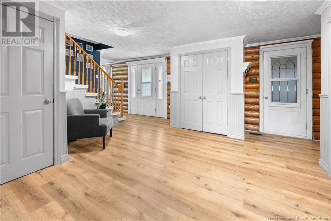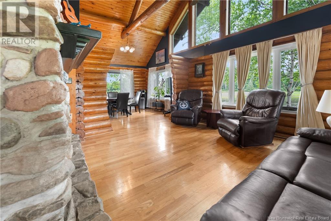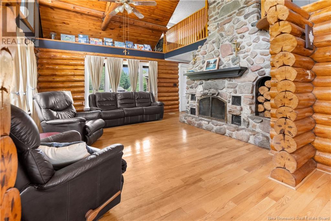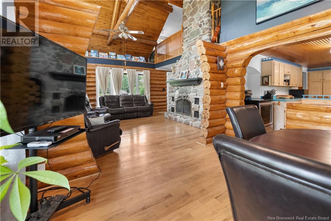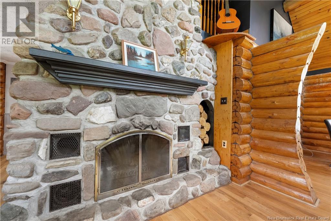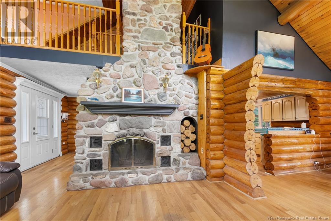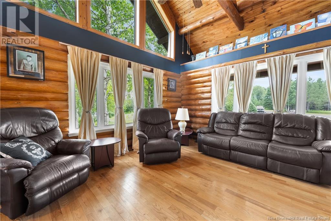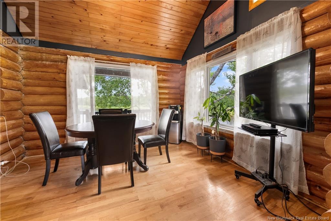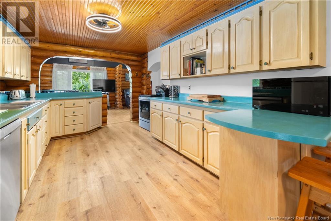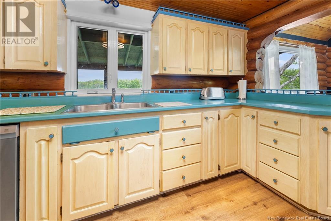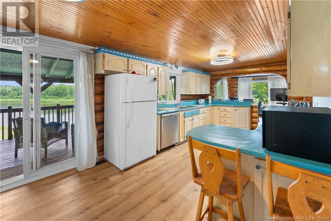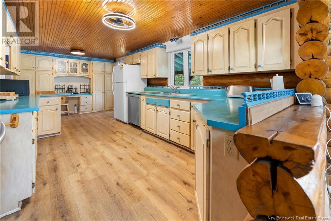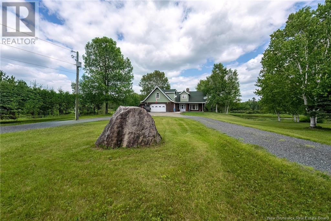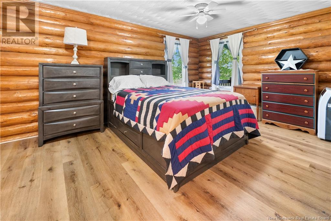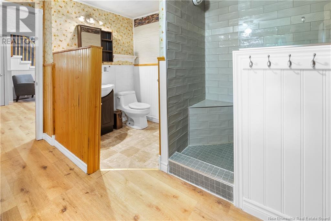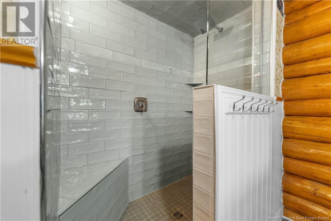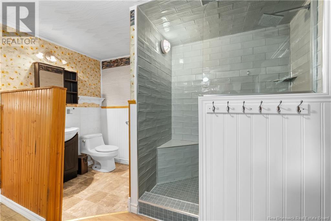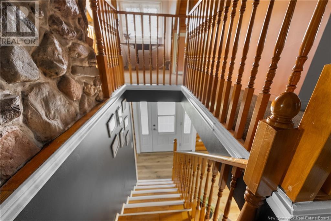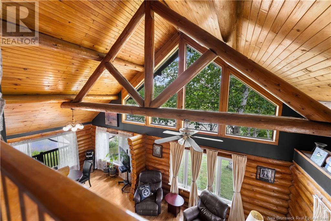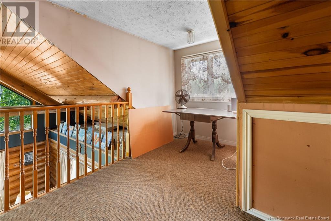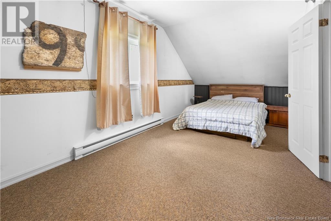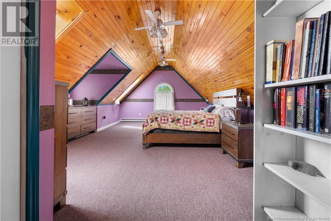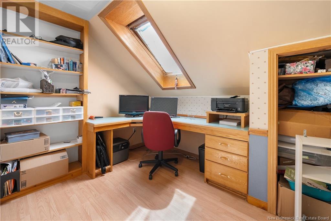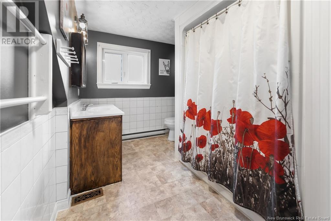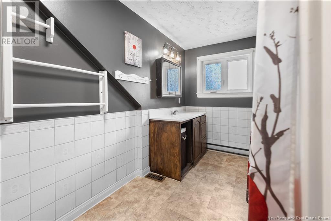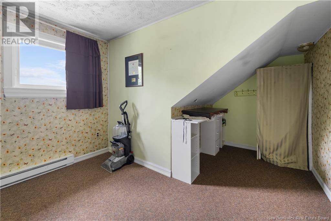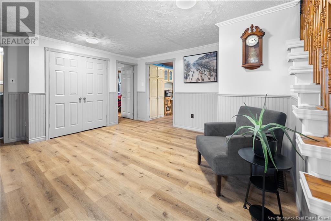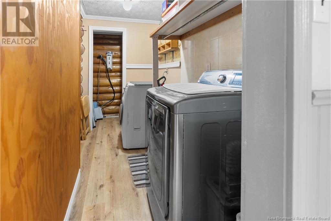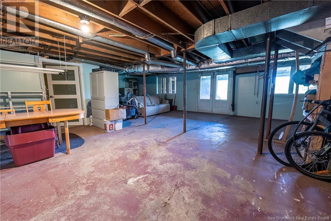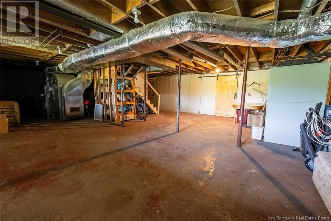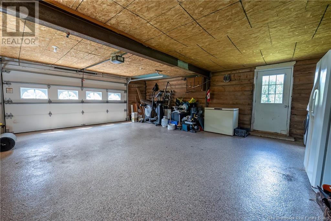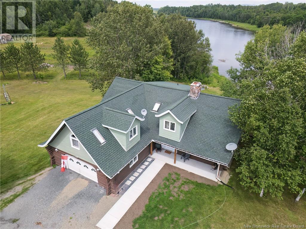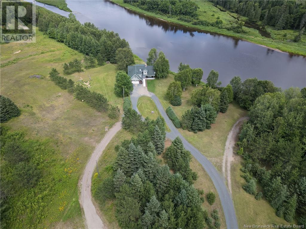116 Route 385 Weaver, New Brunswick E7G 3H7
$499,000
Stunning Waterfront Log Home on 7.2 Acres Just Minutes from Plaster Rock! Welcome to your private retreat on the famous Tobique River! Nestled on 7.2 acres of serene, Private land, this gorgeous waterfront log home offers the perfect blend of rustic charm and modern comfortjust minutes from the town of Plaster Rock, NB. Step inside and be greeted by warm wood accents, a cozy living room with a beautiful fireplace, and an inviting open-concept kitchen and dining areaideal for entertaining or relaxing with family. The main floor also features a spacious bedroom with its own bathroom, a laundry room, and direct access to the attached garage with durable epoxy flooring. From the kitchen, walk out onto your covered back deckyour peaceful haven to sip morning coffee and take in breathtaking river views. Upstairs, youll find four generously sized bedrooms, a full bath, and a charming office nookperfect for working from home or quiet reading time. The basement offers even more potential with a walk-out to the backyard, a third bathroom with stand up shower, a Workshop area, and space to finish however you choosegames room, gym, or in-law suite! Bonus- GENERLINK has been installed! Whether you're an outdoor enthusiast or simply seeking tranquility, this property delivers it all: privacy, nature, and unmatched riverfront beauty. A rare gem like this wont last longbook your private showing today! (id:31036)
Property Details
| MLS® Number | NB123643 |
| Property Type | Single Family |
| Equipment Type | Water Heater |
| Features | Treed, Balcony/deck/patio |
| Rental Equipment Type | Water Heater |
| Structure | Shed |
| View Type | River View |
| Water Front Name | Tobique River |
| Water Front Type | Waterfront On River |
Building
| Bathroom Total | 3 |
| Bedrooms Above Ground | 4 |
| Bedrooms Total | 4 |
| Architectural Style | 2 Level |
| Constructed Date | 1987 |
| Exterior Finish | Log, Vinyl |
| Flooring Type | Carpeted, Laminate, Wood |
| Foundation Type | Concrete |
| Heating Fuel | Electric, Oil, Wood |
| Heating Type | Baseboard Heaters, Forced Air |
| Size Interior | 3210 Sqft |
| Total Finished Area | 3210 Sqft |
| Type | House |
| Utility Water | Drilled Well, Well |
Parking
| Attached Garage | |
| Garage |
Land
| Access Type | Year-round Access, Public Road |
| Acreage | Yes |
| Size Irregular | 7.2 |
| Size Total | 7.2 Ac |
| Size Total Text | 7.2 Ac |
Rooms
| Level | Type | Length | Width | Dimensions |
|---|---|---|---|---|
| Second Level | Other | 8' x 10' | ||
| Second Level | Bedroom | 25' x 15' | ||
| Second Level | Bedroom | 9' x 20' | ||
| Second Level | Bedroom | 8' x 11' | ||
| Second Level | Bedroom | 10' x 7' | ||
| Second Level | Bath (# Pieces 1-6) | 8' x 13' | ||
| Basement | Other | 24' x 37' | ||
| Basement | Bath (# Pieces 1-6) | 7' x 9' | ||
| Basement | Workshop | 26' x 22' | ||
| Main Level | Laundry Room | 6' x 12' | ||
| Main Level | Bedroom | 19' x 12' | ||
| Main Level | Other | 18' x 14' | ||
| Main Level | Living Room | 15' x 16' | ||
| Main Level | Dining Room | 10' x 11' | ||
| Main Level | Kitchen | 21' x 11' | ||
| Unknown | Other | 5' x 6' |
https://www.realtor.ca/real-estate/28646983/116-route-385-weaver
Interested?
Contact us for more information
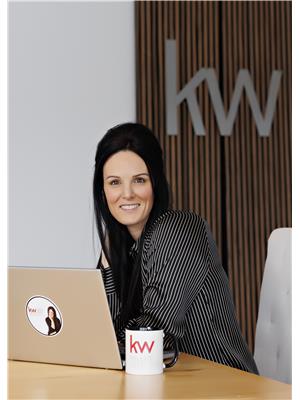
Vicky Laforge
Salesperson

287 B Boulevard Broadway
Grand Falls, New Brunswick E3Z 2K1
(506) 459-3733

Marc Cyr
Salesperson

287 B Boulevard Broadway
Grand Falls, New Brunswick E3Z 2K1
(506) 459-3733


