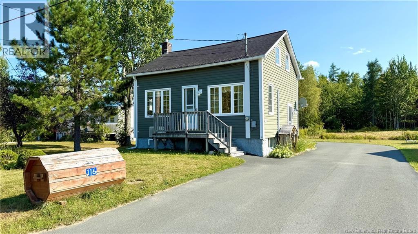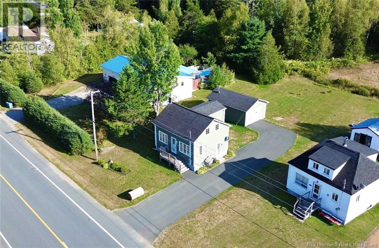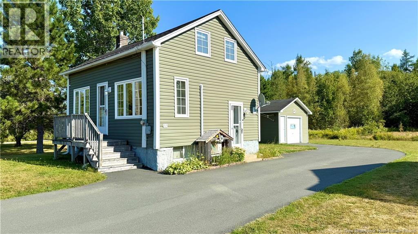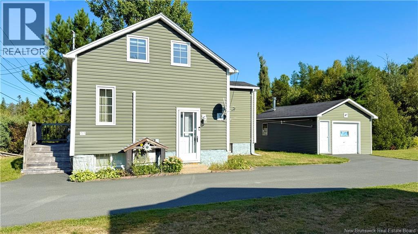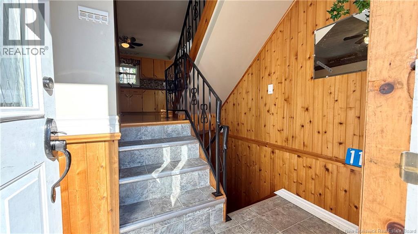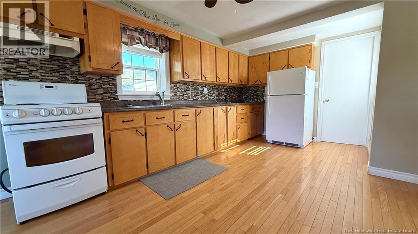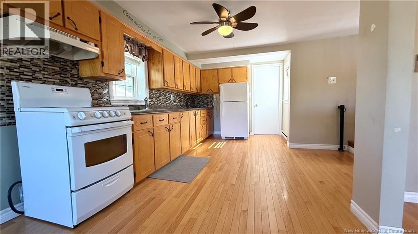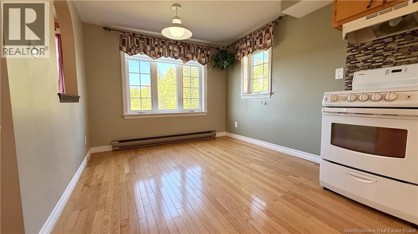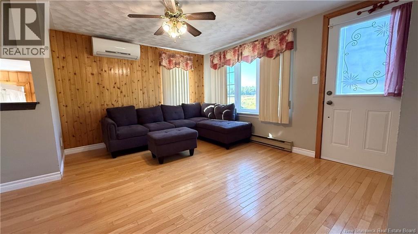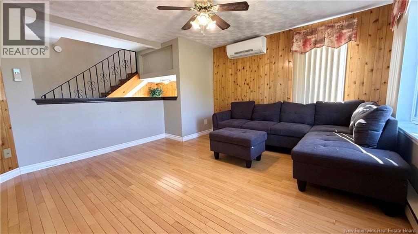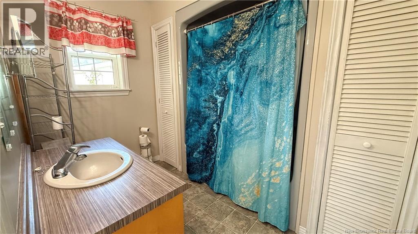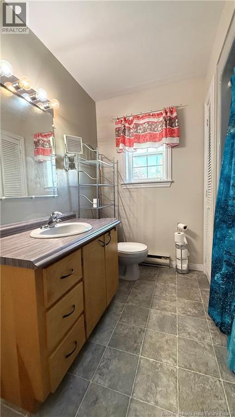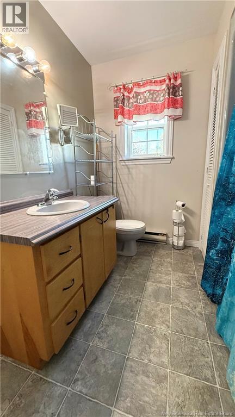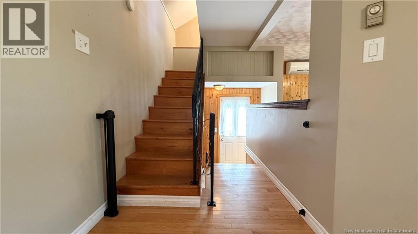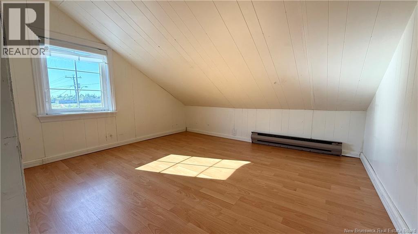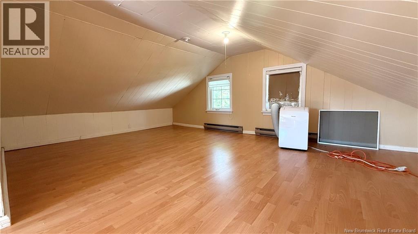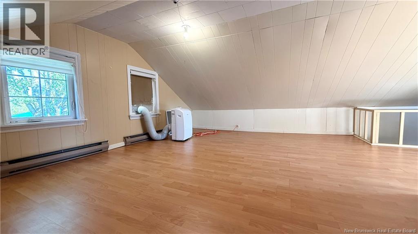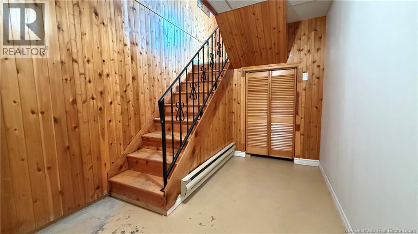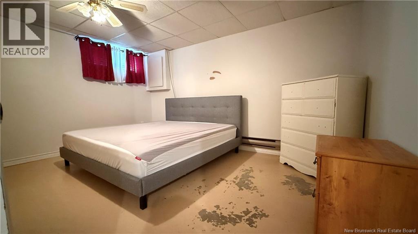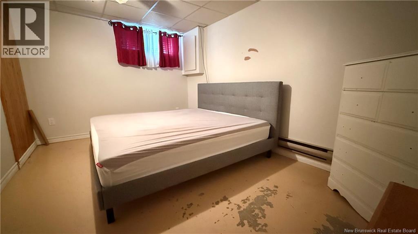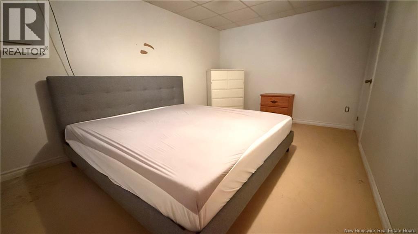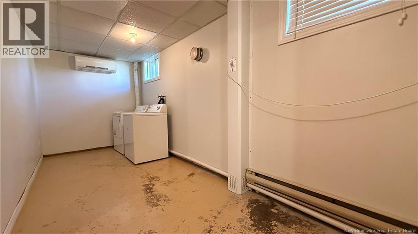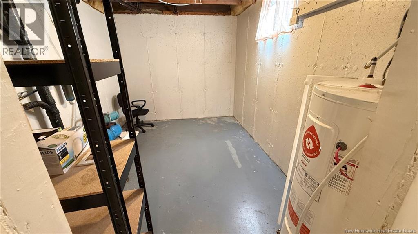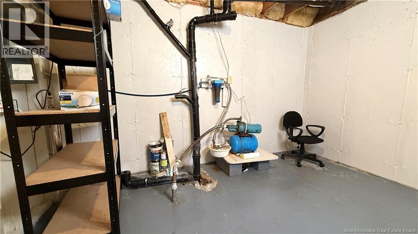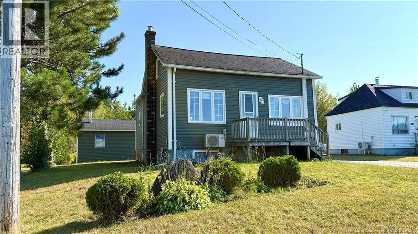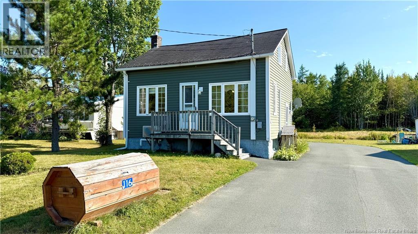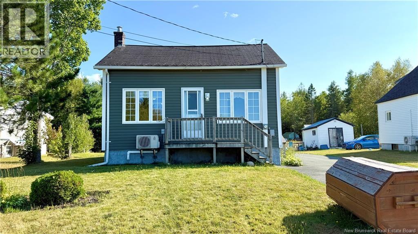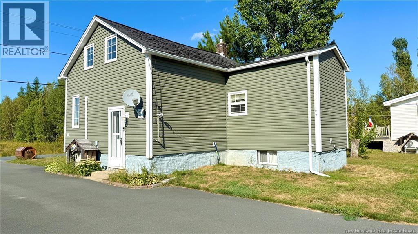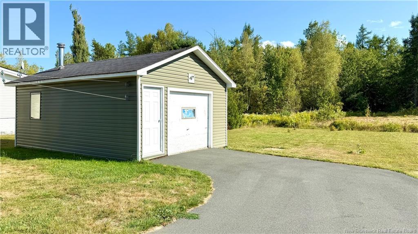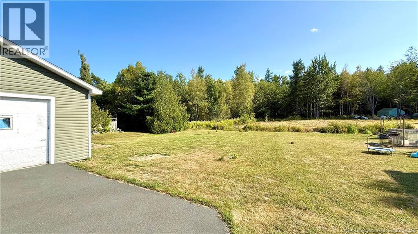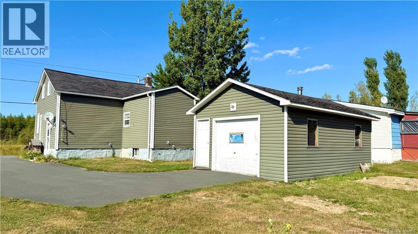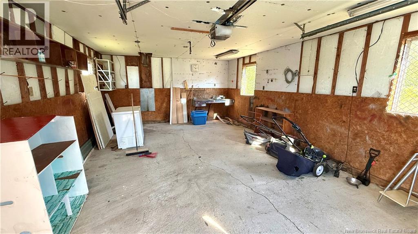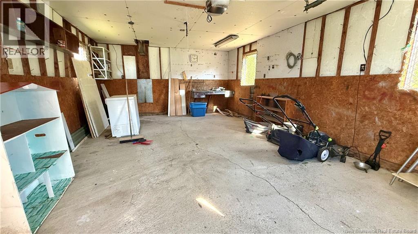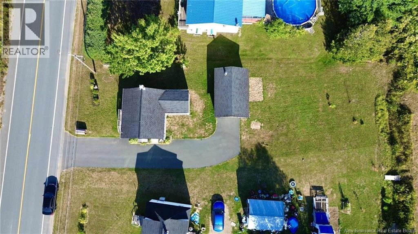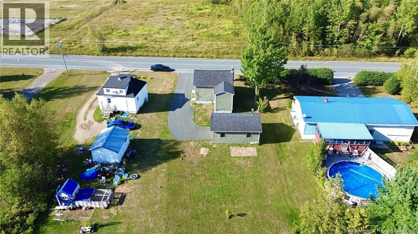116 Rue De L'ecole Rogersville, New Brunswick E4Y 1V7
$164,900
SPACIOUS TWO STORY HOME W/ DETACHED GARAGE Welcome to 116 Rue de lÉcole, a charming two-story home set on a 0.65-acre lot in the heart of Rogersville. Featuring a double paved driveway and a detached garage, this property offers both convenience and space for the whole family. The main level boasts a generous kitchen and dining area, a bright, spacious living room, and a full 4-piece bathroom. For year-round comfort, both the main level and basement are equipped with ductless mini-split heat pumps. Upstairs, youll find a cozy bedroom along with a large loft area that can easily be converted into an additional bedroom, office, or hobby space. The basement adds even more living potential with a large bedroom, laundry room, and utility room complete with a UV light water filtration system. With its solid layout, detached garage, and private lot, this home combines practicality and comfort in a great location close to all local amenities. Centrally located only 25 mins away from Miramichi, 30 mins from the St Ignace golf course and 40 mins away from the Kouchibouquac Natural Park. Contact me for any additional information or to book your very own private viewing ! (id:31036)
Property Details
| MLS® Number | NB126452 |
| Property Type | Single Family |
| Features | Treed |
Building
| Bathroom Total | 1 |
| Bedrooms Above Ground | 2 |
| Bedrooms Below Ground | 1 |
| Bedrooms Total | 3 |
| Basement Type | Full |
| Cooling Type | Heat Pump |
| Exterior Finish | Wood Shingles, Vinyl |
| Flooring Type | Laminate, Vinyl, Hardwood |
| Foundation Type | Concrete |
| Heating Fuel | Electric |
| Heating Type | Baseboard Heaters, Heat Pump |
| Stories Total | 2 |
| Size Interior | 1500 Sqft |
| Total Finished Area | 1500 Sqft |
| Type | House |
| Utility Water | Drilled Well, Well |
Parking
| Detached Garage | |
| Garage |
Land
| Access Type | Year-round Access, Public Road |
| Acreage | No |
| Landscape Features | Landscaped |
| Sewer | Municipal Sewage System |
| Size Irregular | 0.65 |
| Size Total | 0.65 Ac |
| Size Total Text | 0.65 Ac |
Rooms
| Level | Type | Length | Width | Dimensions |
|---|---|---|---|---|
| Second Level | Loft | 20' x 12' | ||
| Second Level | Bedroom | 10' x 10' | ||
| Basement | Bedroom | 14' x 12' | ||
| Main Level | 4pc Bathroom | 5' x 10' | ||
| Main Level | Kitchen/dining Room | 20' x 7' | ||
| Main Level | Living Room | 16' x 15' |
https://www.realtor.ca/real-estate/28843485/116-rue-de-lecole-rogersville
Interested?
Contact us for more information

Cedric Leblanc
Salesperson

260 Champlain St
Dieppe, New Brunswick E1A 1P3
(506) 382-3948
(506) 382-3946
www.exitmoncton.ca/
https://www.facebook.com/ExitMoncton/


