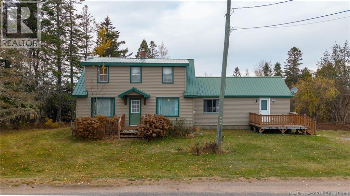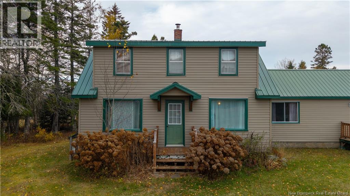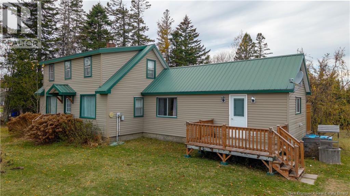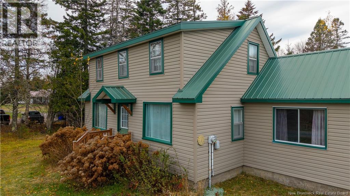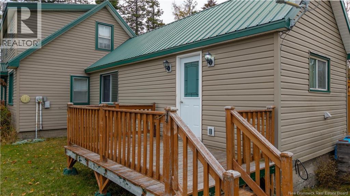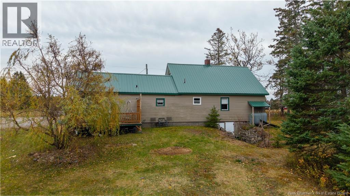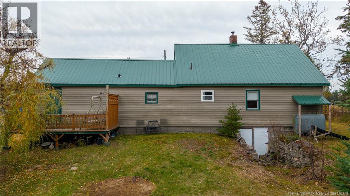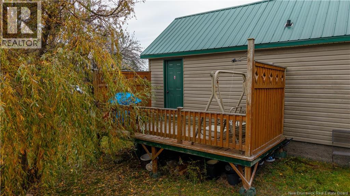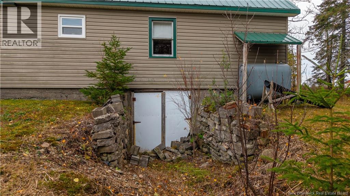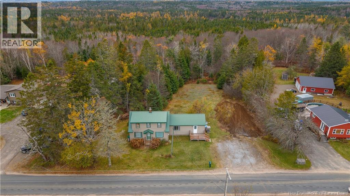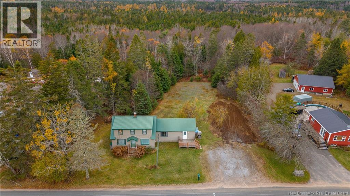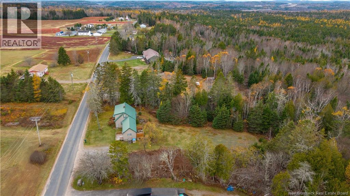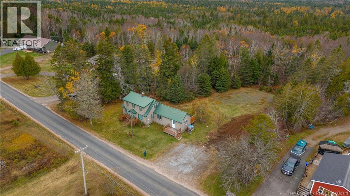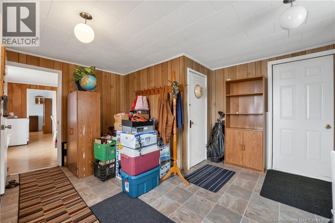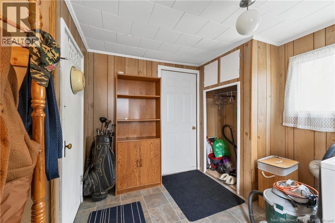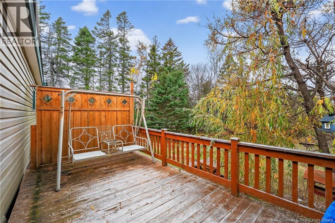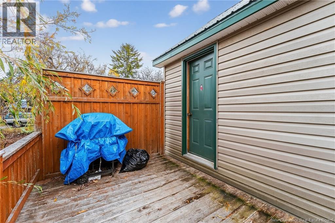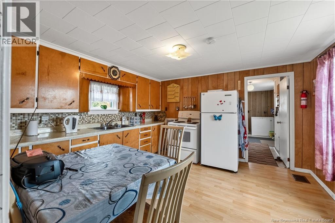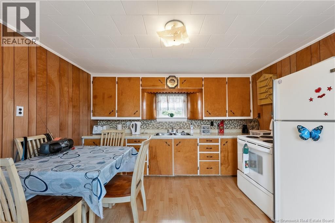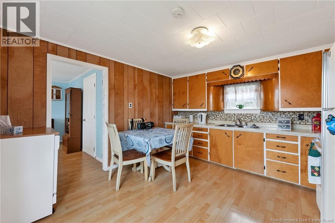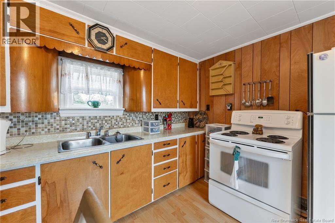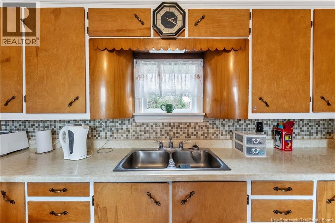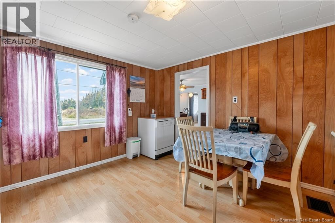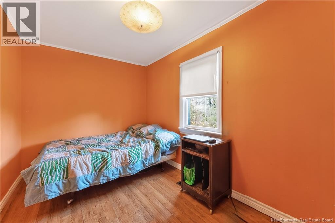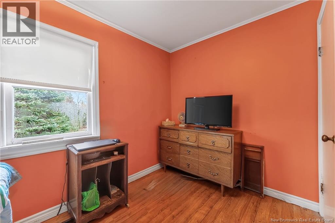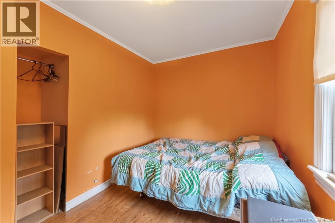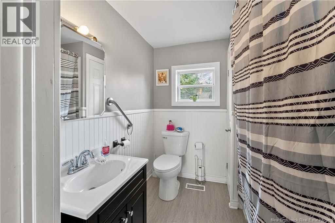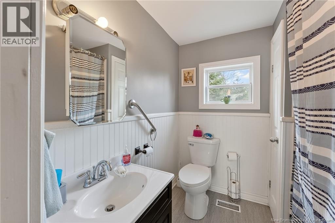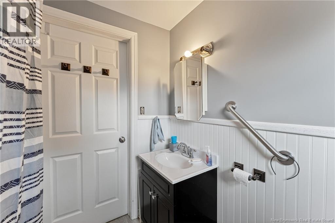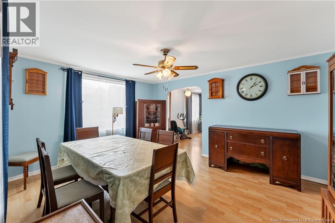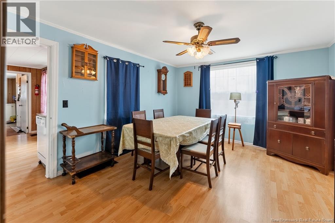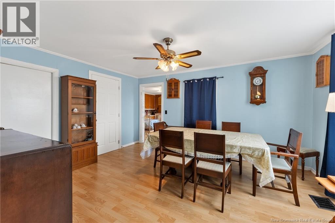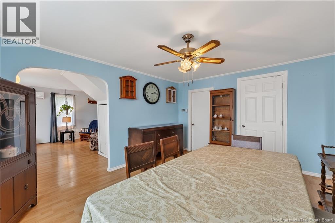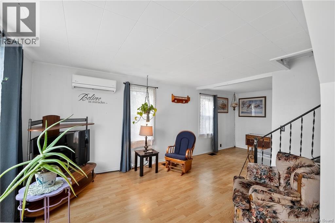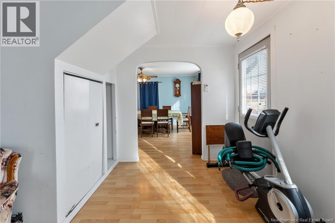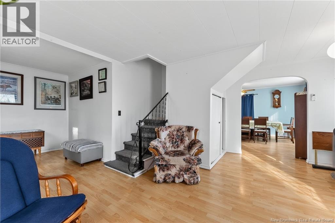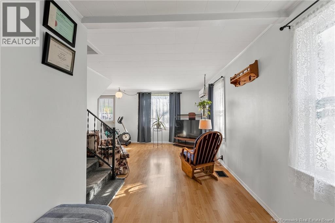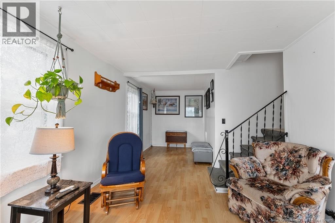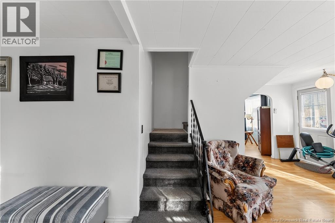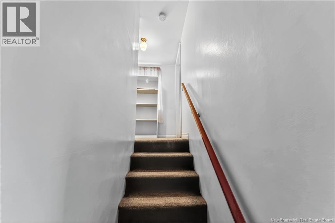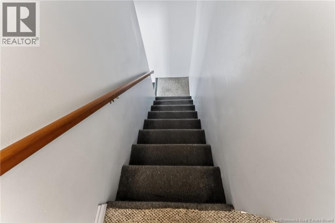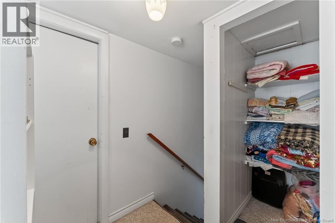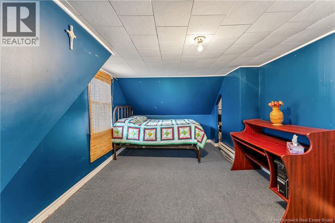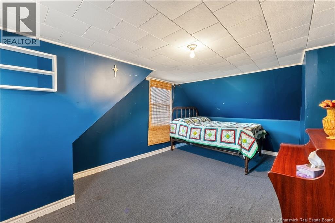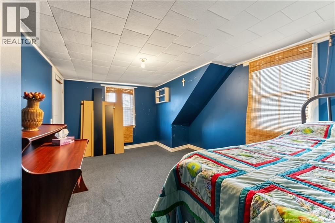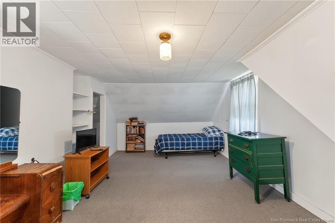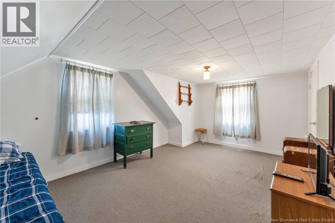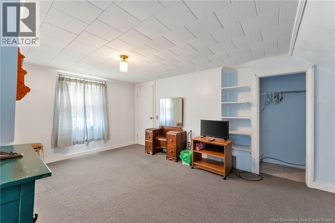119 Jack Road Pennfield, New Brunswick E5H 1X2
$229,000
Lovely rural setting of slightly more than 2 acres of land in Pennfield with easy access to Route 1 and travel to St. Stephen, St. George, the US border, and Saint John. From the front deck, enter a spacious main floor laundry/mud room - perfect for coming in from inclement weather. This home is ideally suited for the first time home buyer or smaller family. But if future thoughts are to main floor living, with only occasional use needed for the upstairs, this ticks all the boxes too. An eat-in kitchen leads to a more formal dining room. Bed and bath, and a spacious living area complete the main floor. The bath was renovated with all new fixtures just three years ago. Upstairs you'll find two large bedrooms that could be used as office, den or playroom, if desired. At the back of the home, you'll find a cozy deck that overlooks the remainder of the property where you can garden and let the kids play. A metal roof insures years of replacement-free living. Imagine walking down the road to a commercially stocked pond, and spending an afternoon fishing with friends and family! You can have it all! Great price for the first time buyer! Don't miss this opportunity to achieve your dreams of rural living. (id:31036)
Property Details
| MLS® Number | NB129150 |
| Property Type | Single Family |
| Equipment Type | None |
| Features | Balcony/deck/patio |
| Rental Equipment Type | None |
Building
| Bathroom Total | 1 |
| Bedrooms Above Ground | 3 |
| Bedrooms Total | 3 |
| Basement Type | Full |
| Constructed Date | 1975 |
| Cooling Type | Heat Pump |
| Exterior Finish | Vinyl |
| Flooring Type | Carpeted, Laminate |
| Foundation Type | Concrete |
| Heating Fuel | Oil, Wood |
| Heating Type | Baseboard Heaters, Heat Pump |
| Stories Total | 2 |
| Size Interior | 1215 Sqft |
| Total Finished Area | 1215 Sqft |
| Utility Water | Drilled Well |
Land
| Acreage | Yes |
| Size Irregular | 2.25 |
| Size Total | 2.25 Ac |
| Size Total Text | 2.25 Ac |
Rooms
| Level | Type | Length | Width | Dimensions |
|---|---|---|---|---|
| Second Level | Bedroom | 11'1'' x 17'1'' | ||
| Second Level | Bedroom | 9'1'' x 17'1'' | ||
| Main Level | 4pc Bathroom | 5'5'' x 7'5'' | ||
| Main Level | Living Room | 10'4'' x 21'5'' | ||
| Main Level | Dining Room | 11'9'' x 14'5'' | ||
| Main Level | Bedroom | 7'5'' x 12' | ||
| Main Level | Kitchen | 12'5'' x 11'9'' | ||
| Main Level | Laundry Room | 12'6'' x 15'11'' |
https://www.realtor.ca/real-estate/29078964/119-jack-road-pennfield
Interested?
Contact us for more information
Cheryl Roberts
Salesperson

78 Milltown Blvd
St. Stephen, New Brunswick E3L 1C6
(506) 466-3330
(506) 466-5429


