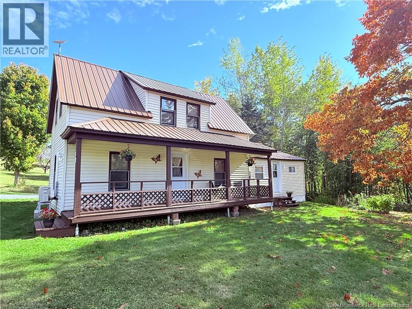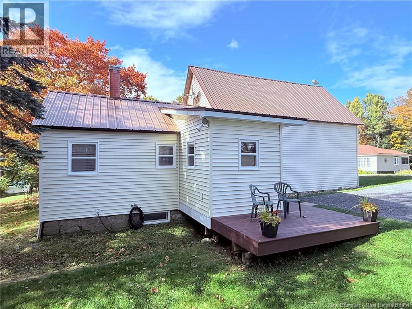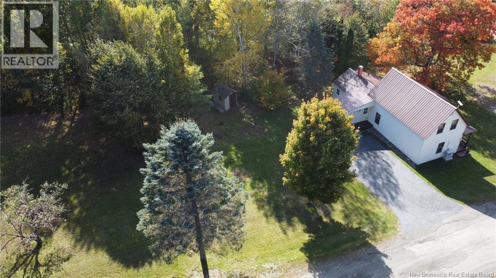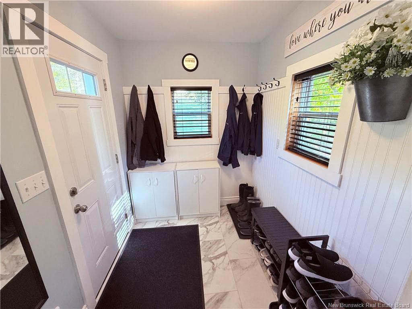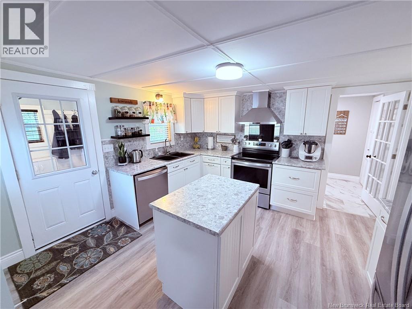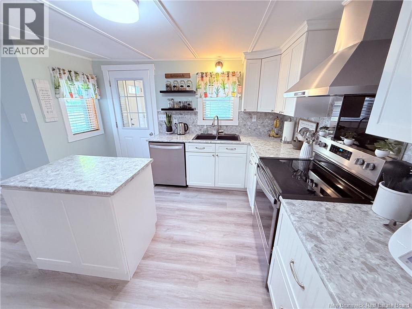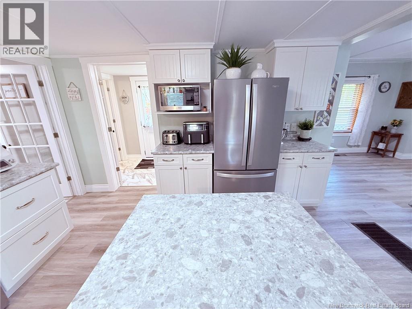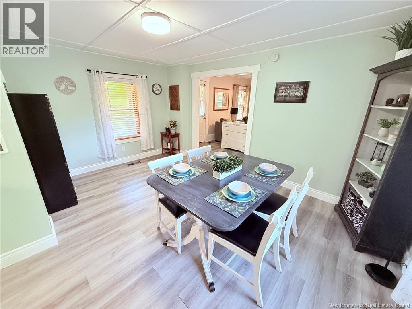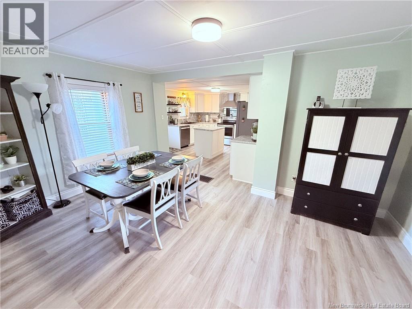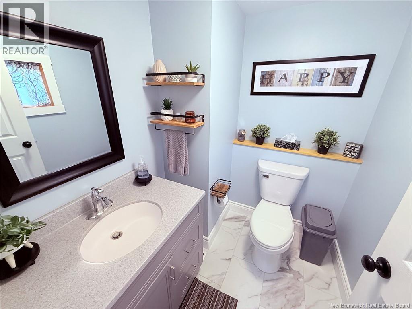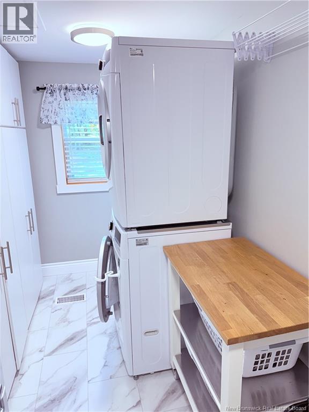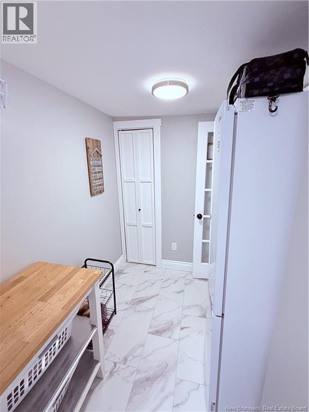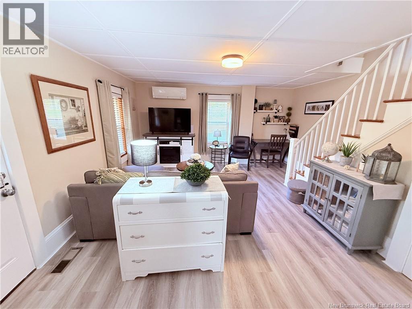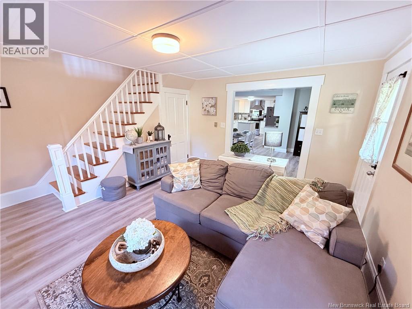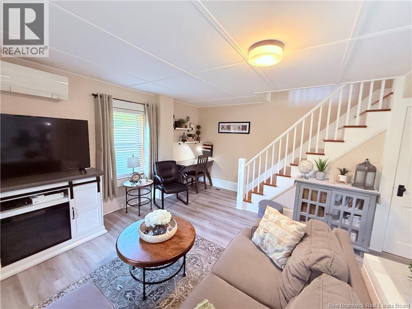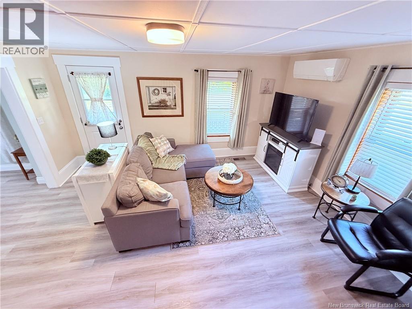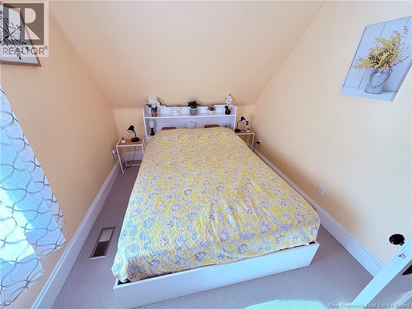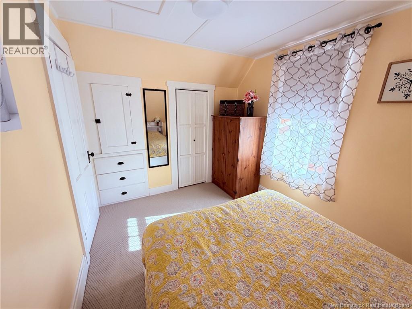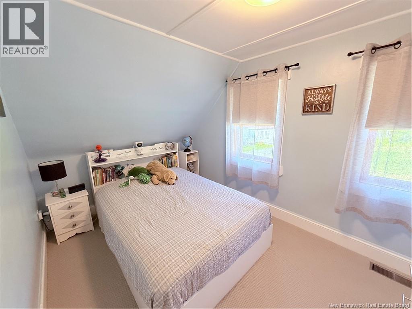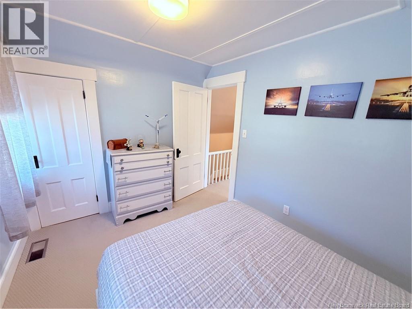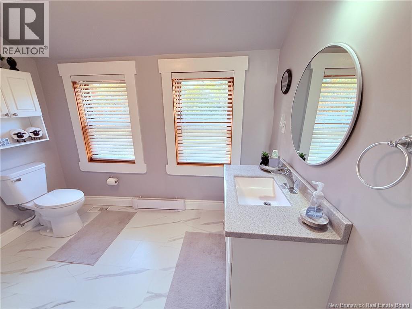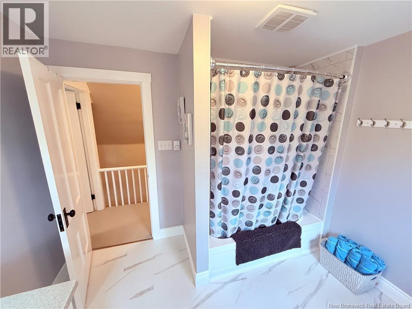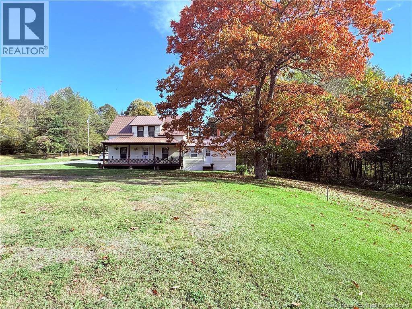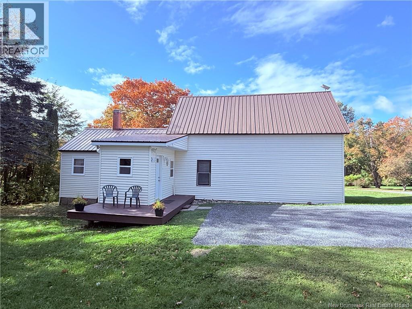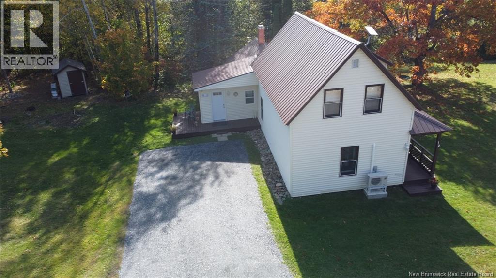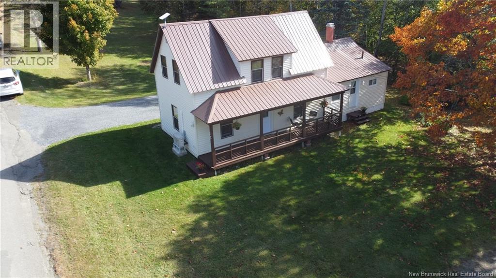12 Hill Street Canterbury, New Brunswick E6H 2H8
$179,000
Beautifully renovated 2-bedroom, 2-bath home on a quiet dead-end street in Canterbury, NB, just 25 minutes from Woodstock. Located in a desirable, family-friendly area, its within walking distance of the school, parks, post office, and village store. Every update was completed with care, blending modern style with original charm, including preserved doors, trim, and built-ins. The bright, open floor plan features large windows, a spacious mudroom, and a renovated kitchen with ample storage and an island for meal prep and entertaining. The laundry room doubles as a walk-in pantry with abundant storage. The main floor includes a cozy living room, dining area, and half bath, while upstairs offers two bedrooms and a full bath with a tiled shower. Enjoy sunrises on the back deck and sunsets from the front porch. The half-acre lot includes a shed and plenty of space for gardens or outdoor activities. Move-in ready, filled with warmth, light, and characterperfect for peaceful rural living with modern comfort. (id:31036)
Property Details
| MLS® Number | NB127935 |
| Property Type | Single Family |
Building
| Bathroom Total | 2 |
| Bedrooms Above Ground | 2 |
| Bedrooms Total | 2 |
| Cooling Type | Heat Pump |
| Exterior Finish | Vinyl |
| Flooring Type | Laminate, Vinyl |
| Foundation Type | Concrete |
| Half Bath Total | 1 |
| Heating Fuel | Oil |
| Heating Type | Heat Pump |
| Stories Total | 2 |
| Size Interior | 1132 Sqft |
| Total Finished Area | 1132 Sqft |
| Type | House |
| Utility Water | Drilled Well, Well |
Land
| Access Type | Year-round Access, Public Road |
| Acreage | No |
| Sewer | Septic System |
| Size Irregular | 2556 |
| Size Total | 2556 M2 |
| Size Total Text | 2556 M2 |
Rooms
| Level | Type | Length | Width | Dimensions |
|---|---|---|---|---|
| Second Level | Bedroom | 12'0'' x 8'1'' | ||
| Second Level | Bedroom | 8'0'' x 11'9'' | ||
| Second Level | Bath (# Pieces 1-6) | 8'2'' x 9'5'' | ||
| Main Level | Mud Room | 7'6'' x 6'0'' | ||
| Main Level | Laundry Room | 6'4'' x 12'7'' | ||
| Main Level | 2pc Bathroom | 6'4'' x 5'4'' | ||
| Main Level | Living Room | 15'4'' x 14'10'' | ||
| Main Level | Dining Room | 15'1'' x 11'3'' | ||
| Main Level | Kitchen | 12'10'' x 14'2'' |
https://www.realtor.ca/real-estate/28950143/12-hill-street-canterbury
Interested?
Contact us for more information
Caden Schofield
Salesperson
https://www.facebook.com/Caden-Schofield-ReMax-Hartford-Realty-111819788211118/?ref=pages_you_manage
https://www.instagram.com/remax.caden/

299 Connell Street
Woodstock, New Brunswick E7M 1L3
(506) 324-8880
(506) 324-8882
remaxwoodstock.com/
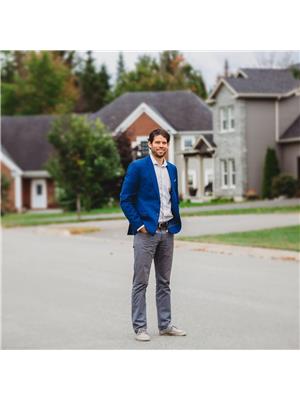
Greg Hayden
Agent Manager
(506) 324-8882
www.hartfordrealty.nb.ca/
https://www.facebook.com/Greg-Hayden-ReMax-Hartford-Realty-Woodstock-303024693402710

299 Connell Street
Woodstock, New Brunswick E7M 1L3
(506) 324-8880
(506) 324-8882
remaxwoodstock.com/


