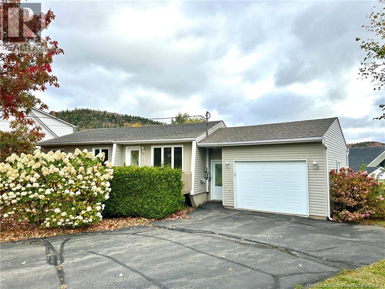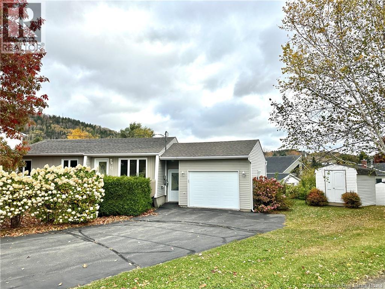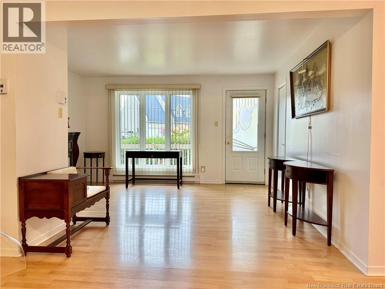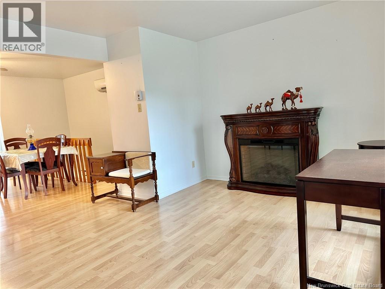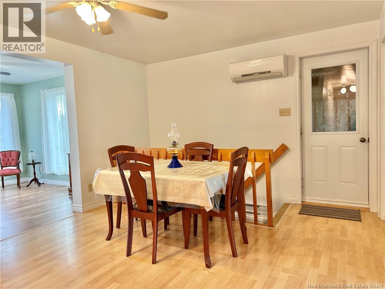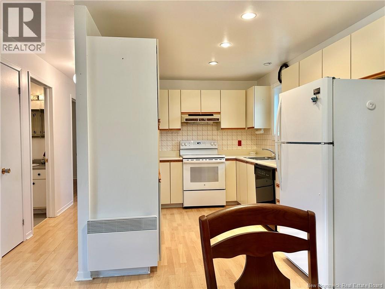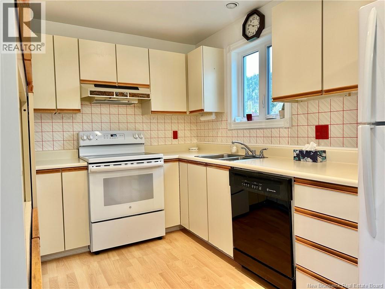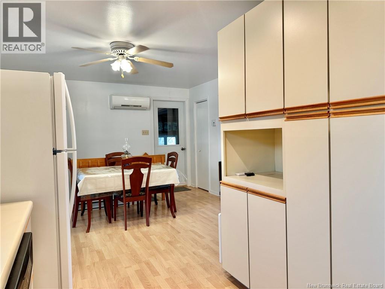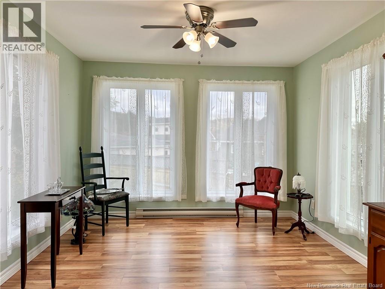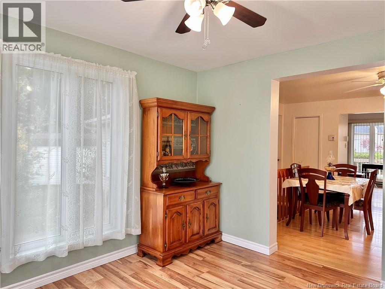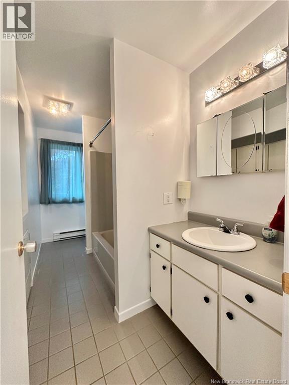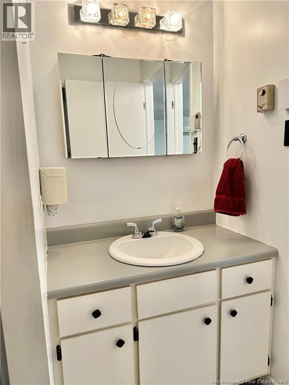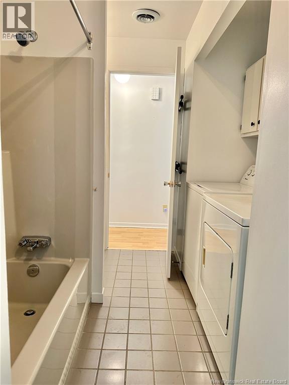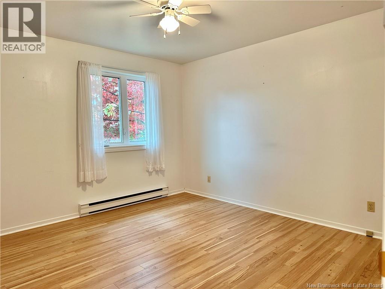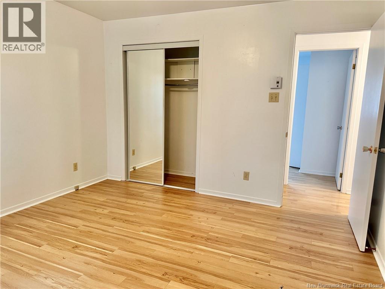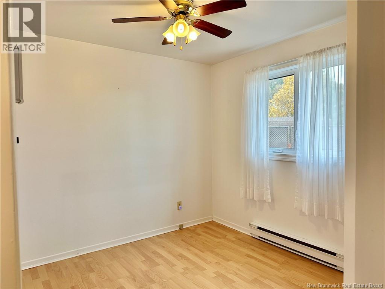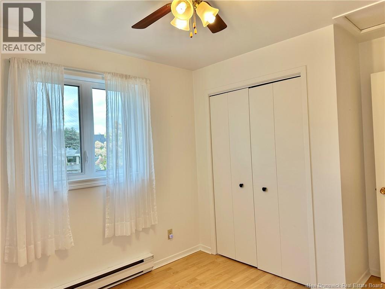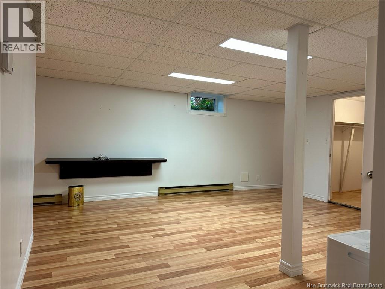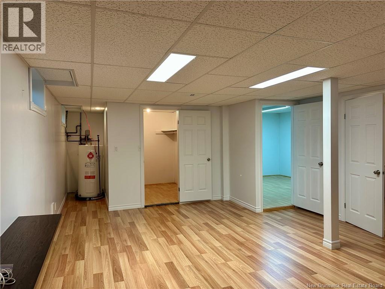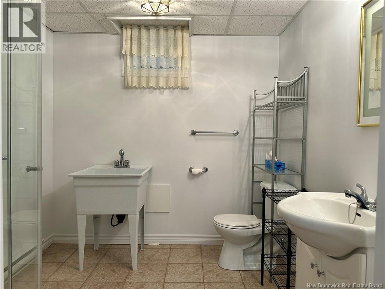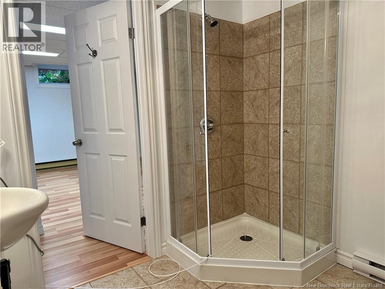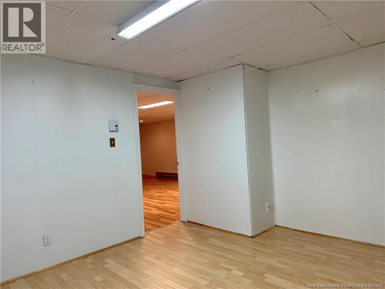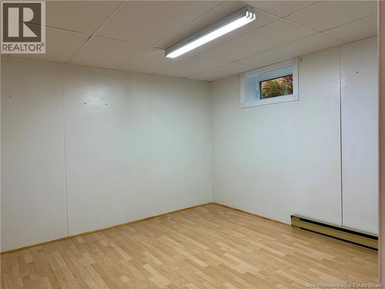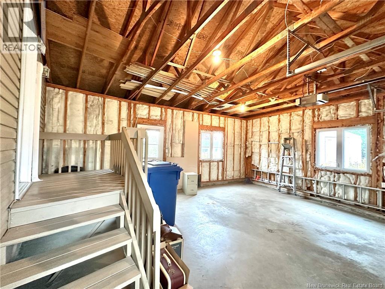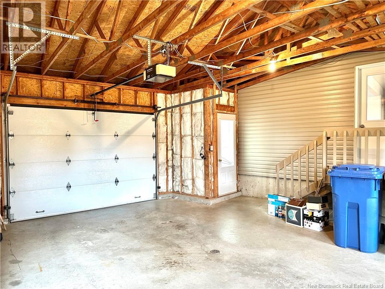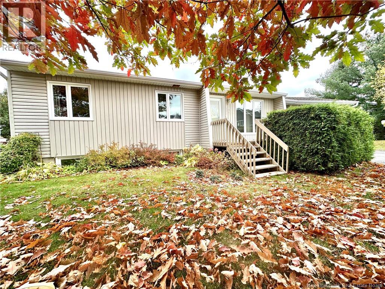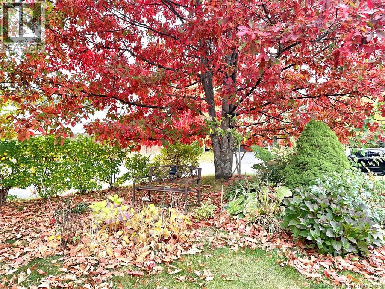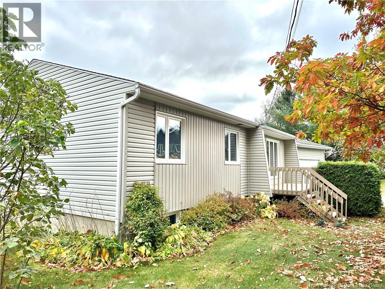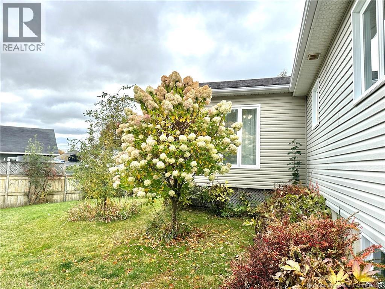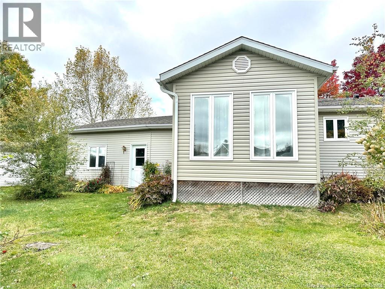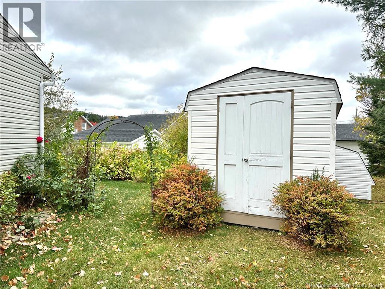12 Lilianne Avenue Edmundston, New Brunswick E3V 3Z1
$254,000
Charmant bungalow de 3 chambres, 2 salles de bain complètes et garage attaché. Niché dans un cul-de-sac, arborant plusieurs arbustes et plantes florales, cette propriété a tout les atouts pour un jeune couple ou personnes cherchant une petite maison sans trop d'entretien. Située à deux pas du parc Richelieu où se joue différentes activités, elle est également tout près des épiceries, d'une école et des lignes d'autobus. À l'intérieur, au premier étage vous trouverez salon, cuisine, salle à dîner, un solarium d'environ 11 x 11, une salle de bain complète, et deux chambres. Au sous-sol, on retrouve un espace salon, du rangement, une chambre et une salle de bain complète. Suffisamment d'espace pour une 4e chambre. Faites vite! -------- Charming 3-bedroom bungalow with 2 full bathrooms and an attached garage. Nestled in a cul-de-sac, boasting several shrubs and floral plants, this property has everything a young couple or someone looking for a small, low-maintenance home can call their own. Located just steps from Richelieu Park, where various activities take place, it's also close to grocery stores, a school, and bus lines. Inside, on the first floor, you'll find a living room, kitchen, dining room, an approximately 12 x 12 solarium, a full bathroom, and two bedrooms. The basement features a living area, storage, a bedroom, and a full bathroom. Plenty of space for a fourth bedroom. Hurry! (id:31036)
Property Details
| MLS® Number | NB128256 |
| Property Type | Single Family |
| Equipment Type | Water Heater |
| Features | Cul-de-sac |
| Rental Equipment Type | Water Heater |
Building
| Bathroom Total | 2 |
| Bedrooms Above Ground | 2 |
| Bedrooms Below Ground | 1 |
| Bedrooms Total | 3 |
| Architectural Style | Bungalow |
| Constructed Date | 1984 |
| Cooling Type | Heat Pump |
| Exterior Finish | Vinyl |
| Flooring Type | Ceramic, Laminate |
| Foundation Type | Concrete |
| Heating Fuel | Electric |
| Heating Type | Baseboard Heaters, Heat Pump |
| Stories Total | 1 |
| Size Interior | 2016 Sqft |
| Total Finished Area | 2016 Sqft |
| Type | House |
| Utility Water | Municipal Water |
Parking
| Attached Garage | |
| Inside Entry |
Land
| Access Type | Year-round Access, Public Road |
| Acreage | No |
| Sewer | Municipal Sewage System |
| Size Irregular | 663 |
| Size Total | 663 M2 |
| Size Total Text | 663 M2 |
Rooms
| Level | Type | Length | Width | Dimensions |
|---|---|---|---|---|
| Basement | Bath (# Pieces 1-6) | 7'8'' x 7'6'' | ||
| Basement | Bedroom | 12'11'' x 11'8'' | ||
| Basement | Sitting Room | 15'1'' x 16'11'' | ||
| Main Level | Bedroom | 9'4'' x 9'9'' | ||
| Main Level | Bedroom | 11'8'' x 12'1'' | ||
| Main Level | Bath (# Pieces 1-6) | 6'7'' x 12'1'' | ||
| Main Level | Solarium | 10'9'' x 11'4'' | ||
| Main Level | Kitchen/dining Room | 17' x 8'9'' | ||
| Main Level | Sitting Room | 14' x 12' |
https://www.realtor.ca/real-estate/28970630/12-lilianne-avenue-edmundston
Interested?
Contact us for more information
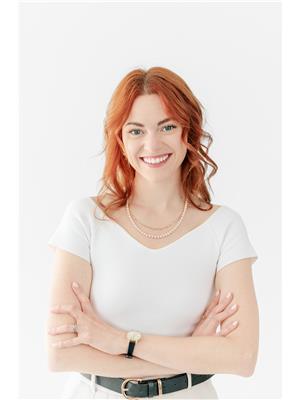
Katherine Cyr
Salesperson

Rookwood Ave,
Miramichi, New Brunswick E3B 2M5
(506) 476-0852


