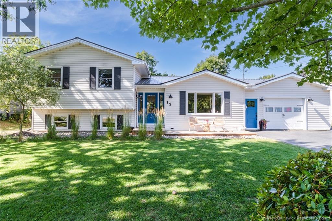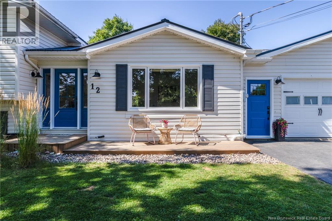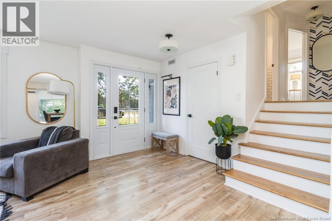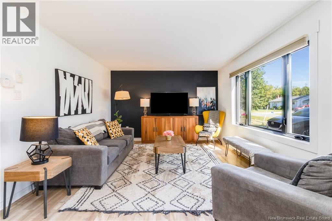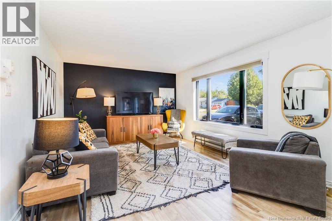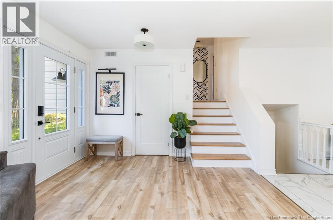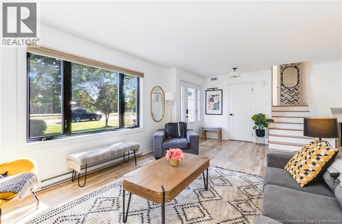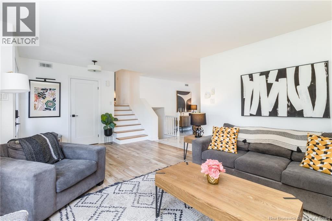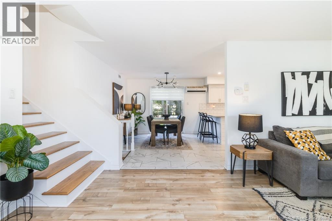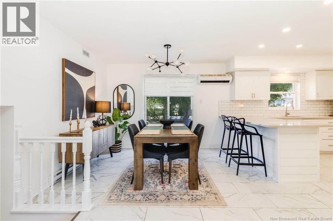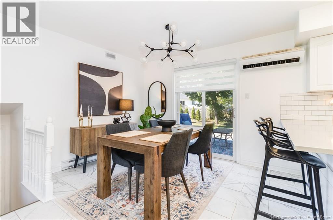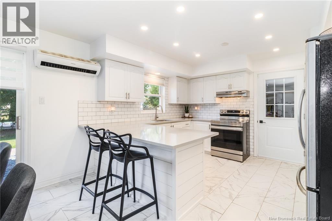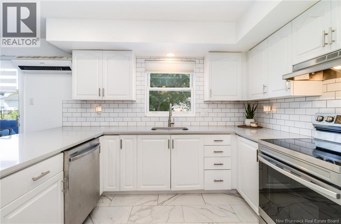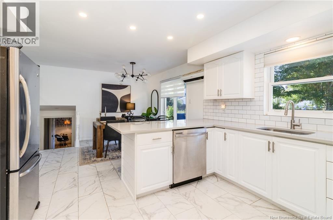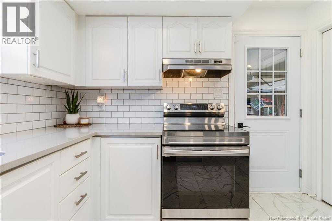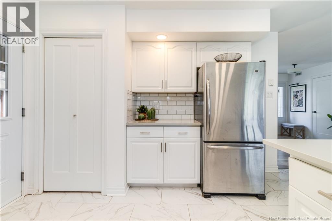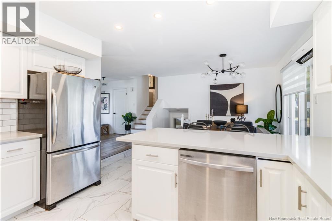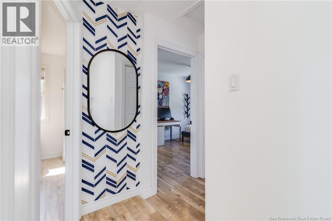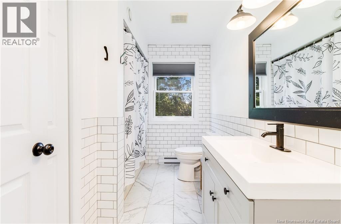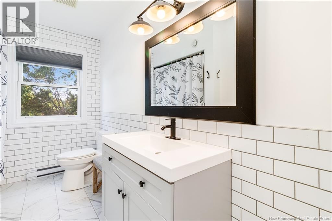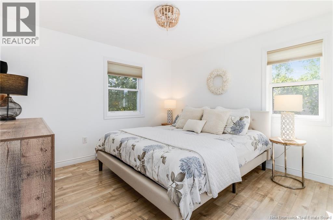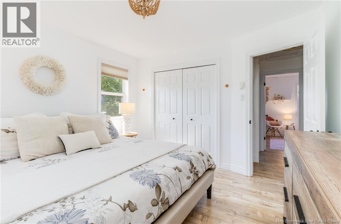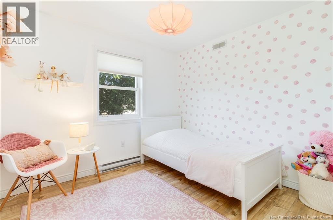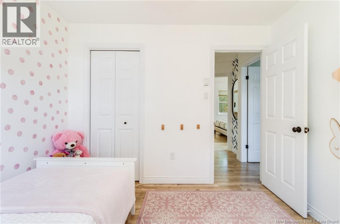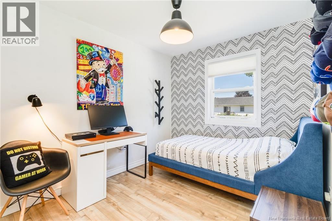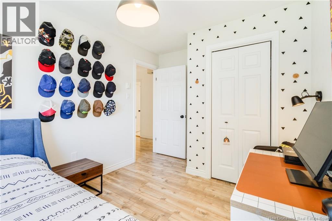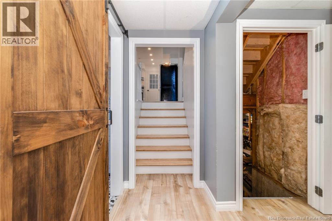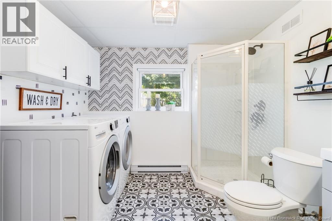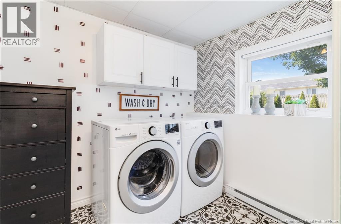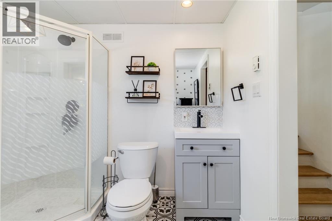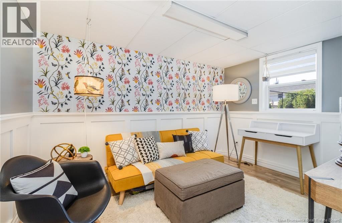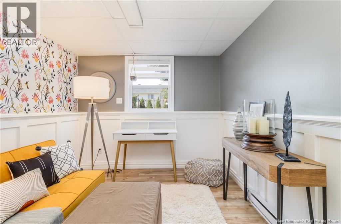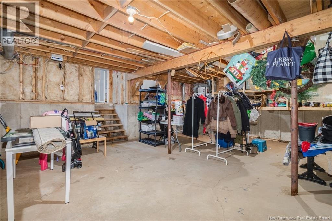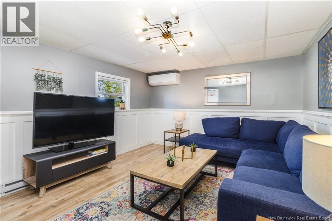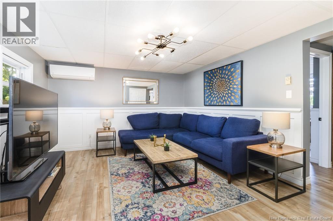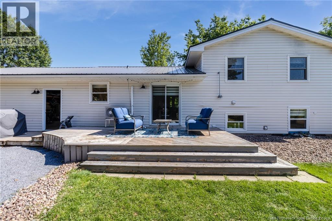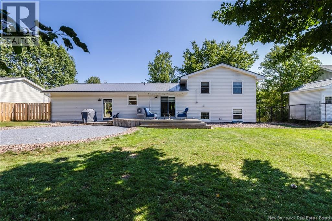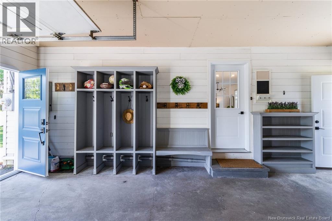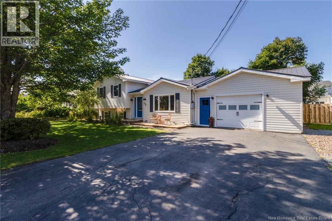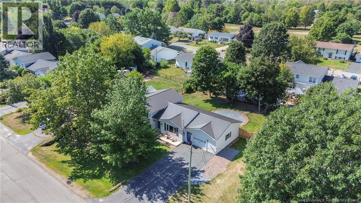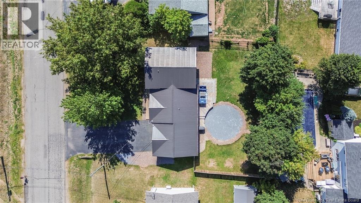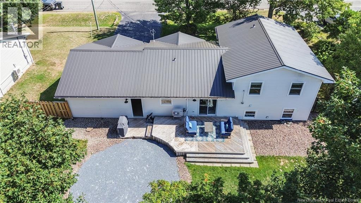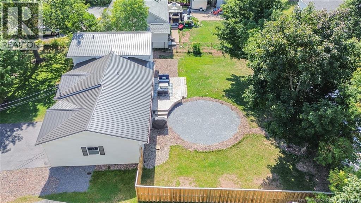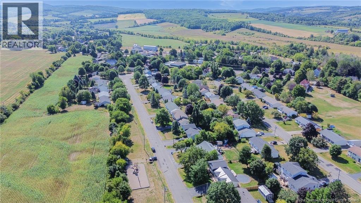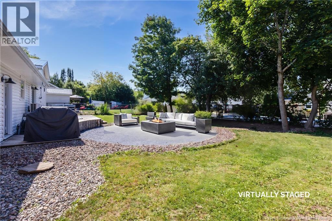12 Oak Court Sussex, New Brunswick E4E 2L6
$449,000
Welcome to this stunning 4-bedroom, 2 Bath designer home, perfectly nestled in one of the areas most desirable neighbourhoods. This property combines style and function, offering a living experience lifted straight from a Pinterest board. Step inside and discover bright, thoughtfully designed spaces that balance modern comfort with timeless elegance. From the open-concept living areas to the serene private bedrooms, every detail has been curated to create a warm yet sophisticated atmosphere. The location is just as impressive! Enjoy the best of both worlds with country charm and urban convenience. Within minutes, youll find top-rated schools, shopping options ranging from quaint local boutiques to major retailers, and everything else your family needs. This safe, family-oriented community is known for its low crime, strong values, and dynamic growth, making it not only a wonderful place to live but also a smart investment in your future. Dont miss the opportunity to make this one-of-a-kind property your forever home. Contact us today to schedule your private viewing. (id:31036)
Property Details
| MLS® Number | NB126094 |
| Property Type | Single Family |
| Road Type | Paved Road |
Building
| Bathroom Total | 2 |
| Bedrooms Above Ground | 3 |
| Bedrooms Below Ground | 1 |
| Bedrooms Total | 4 |
| Architectural Style | 4 Level |
| Basement Development | Partially Finished |
| Basement Type | Full (partially Finished) |
| Constructed Date | 1994 |
| Cooling Type | Heat Pump |
| Exterior Finish | Aluminum/vinyl |
| Flooring Type | Ceramic, Laminate |
| Foundation Type | Concrete |
| Half Bath Total | 1 |
| Heating Fuel | Electric |
| Heating Type | Heat Pump |
| Size Interior | 1868 Sqft |
| Total Finished Area | 1868 Sqft |
| Type | House |
| Utility Water | Municipal Water |
Parking
| Garage |
Land
| Access Type | Year-round Access, Road Access, Public Road |
| Acreage | No |
| Sewer | Municipal Sewage System |
| Size Irregular | 0.22 |
| Size Total | 0.22 Ac |
| Size Total Text | 0.22 Ac |
Rooms
| Level | Type | Length | Width | Dimensions |
|---|---|---|---|---|
| Second Level | 4pc Bathroom | 10'6'' x 6'10'' | ||
| Second Level | Bedroom | 12'6'' x 8'6'' | ||
| Second Level | Bedroom | 9' x 10' | ||
| Second Level | Primary Bedroom | 11'10'' x 11'5'' | ||
| Basement | Storage | 24'5'' x 21'1'' | ||
| Basement | Family Room | 11'9'' x 16'2'' | ||
| Basement | Bedroom | 12' x 9'5'' | ||
| Basement | 3pc Bathroom | 8' x 9' | ||
| Main Level | Living Room | 12' x 21'6'' | ||
| Main Level | Dining Room | 12'10'' x 9'5'' | ||
| Main Level | Kitchen | 12'6'' x 12' |
https://www.realtor.ca/real-estate/28818587/12-oak-court-sussex
Interested?
Contact us for more information

Jason Hinchliffe
Salesperson

Saint John, New Brunswick E2B 2M5


