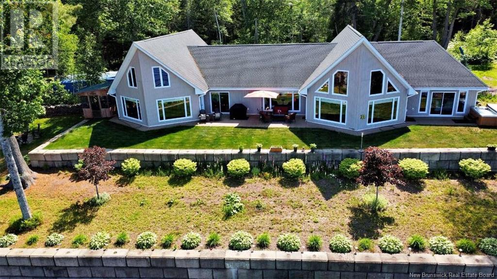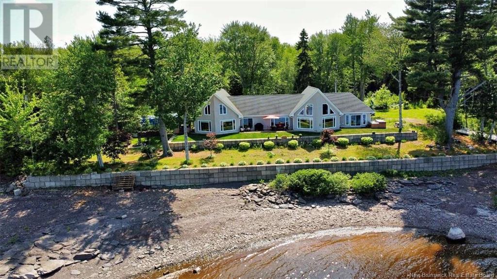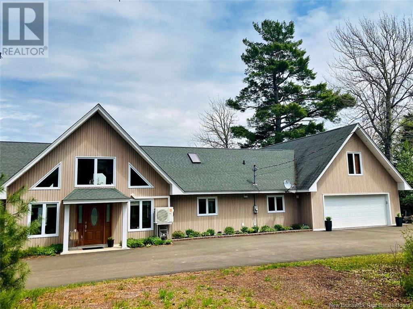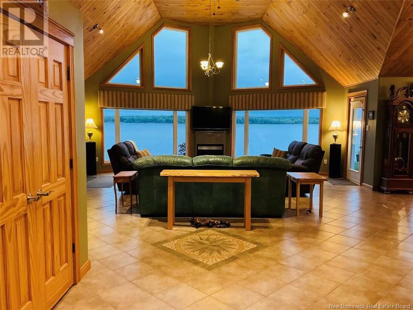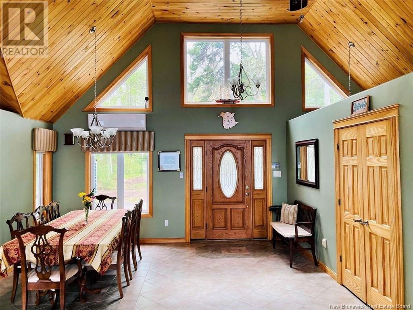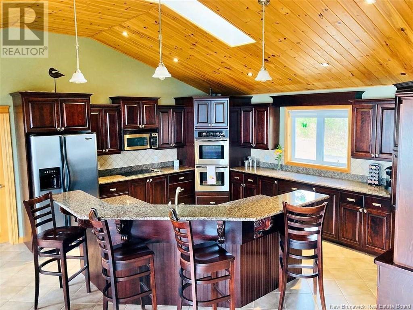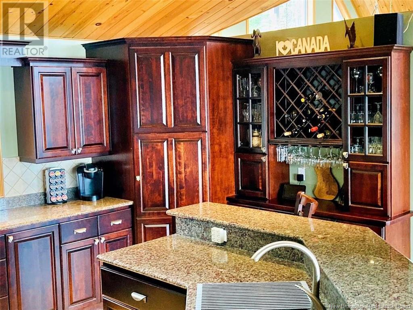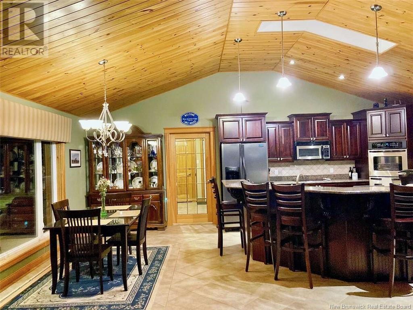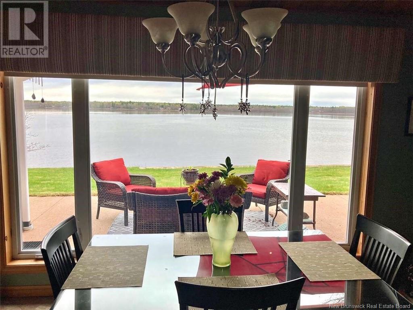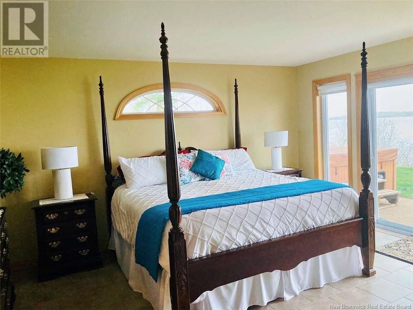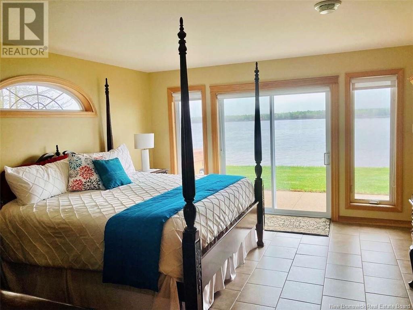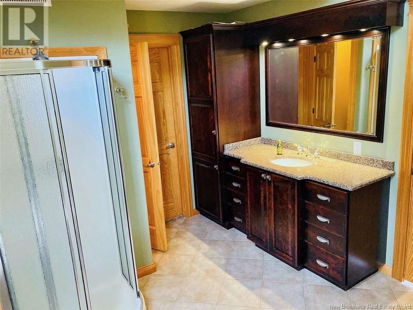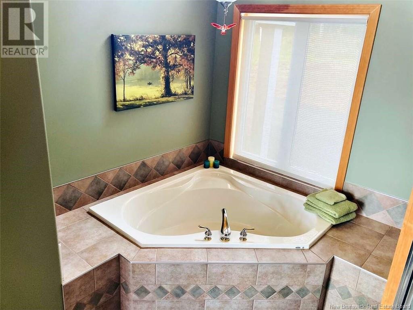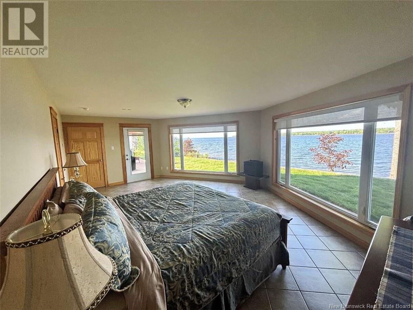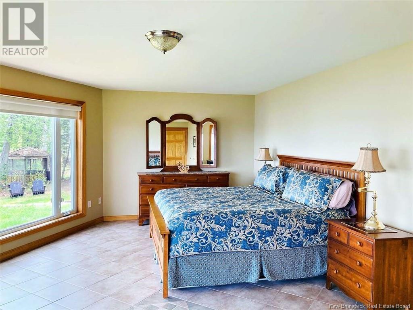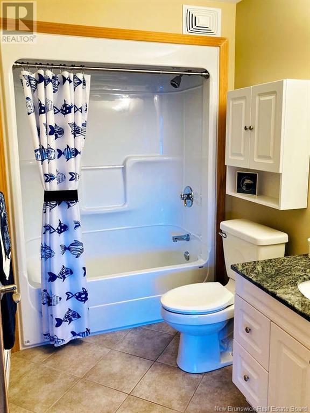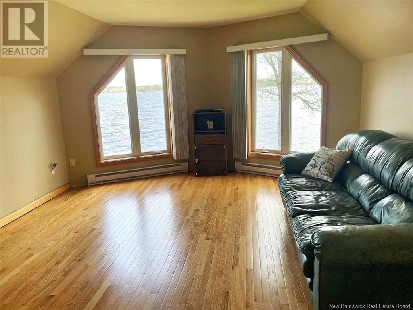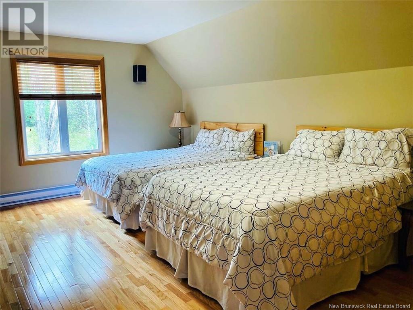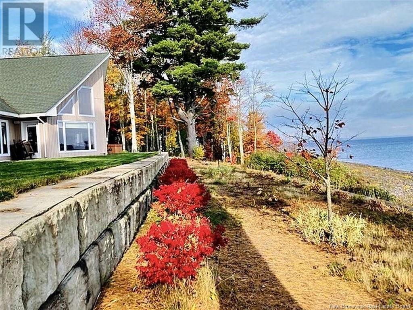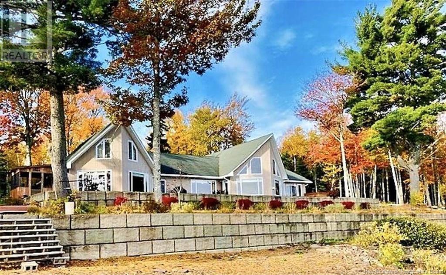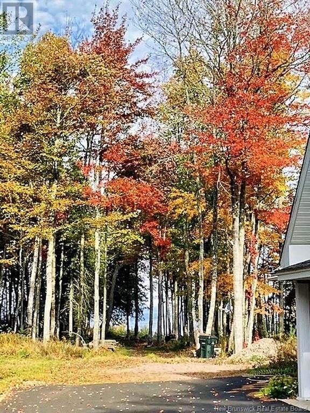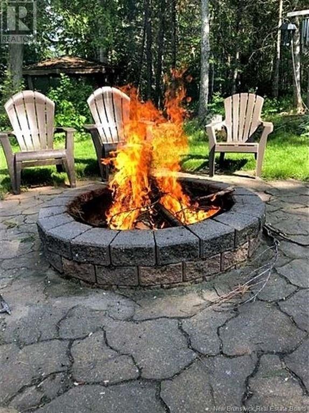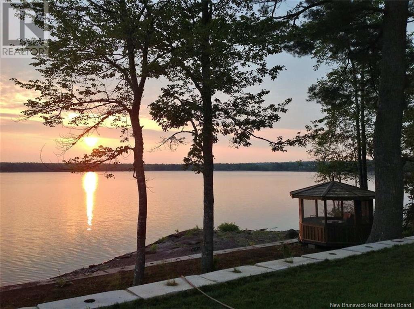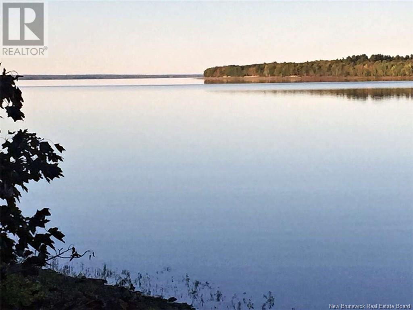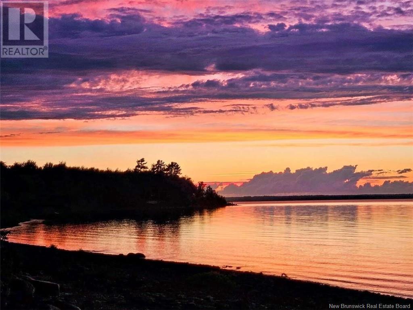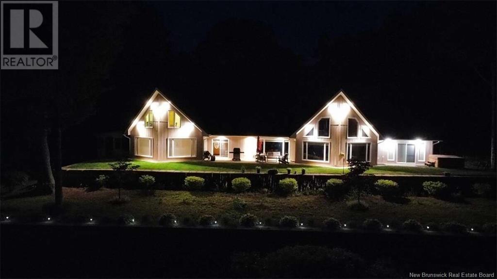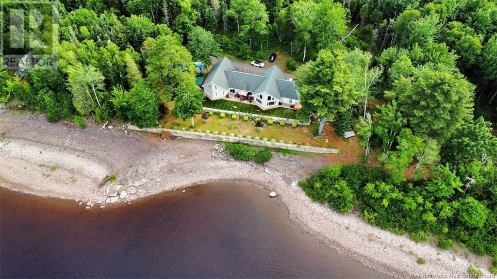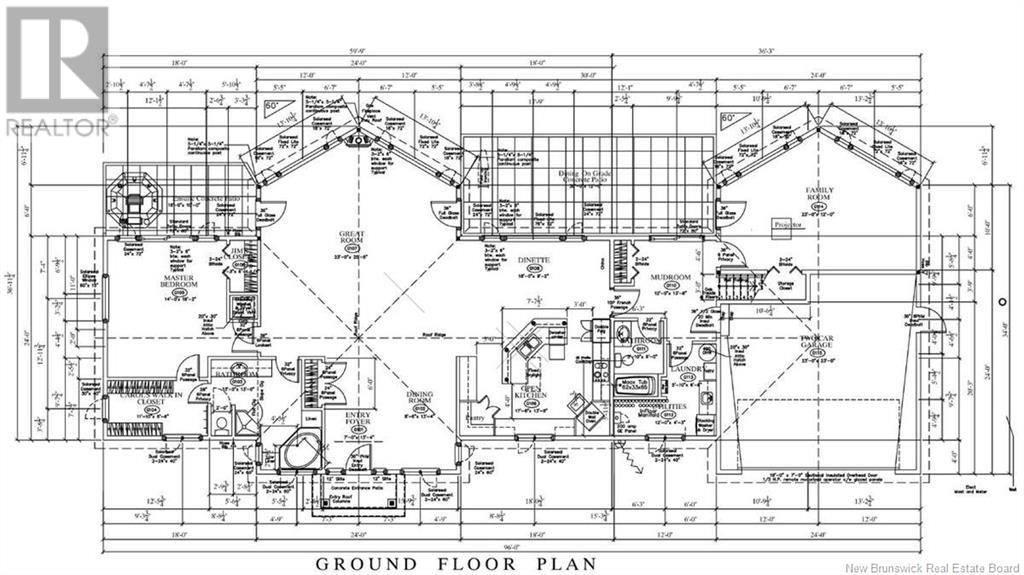120 Hayesey Lane Whites Cove, New Brunswick E4C 0B3
$1,189,000
For more information, please click Multimedia button. Looking for lakeside living at its best? This executive-style double prow front home on Grand Lake offers year-round luxury & breathtaking waterfront views. Grand Lake is the provinces largest body of water & among the most stunning on the East Coast. Enter at grade level from the paved driveway into a spacious open-concept layout designed for entertaining and family gatherings. The great room flows into a stylish kitchen, all overlooking the lake. The main floor includes a lakeview master with ensuite, walk-in closet, and additional laundry hookup, plus a large guest bedroom with more incredible views. Bonus rooms above the garage offer space for extra guests, games room, or home office. The attached garage connects to a dedicated laundry/mudroom, perfect for daily convenience. Outside, enjoy a resort-like concrete patio, hot tub, and approx 800 ft of shoreline with two boat access points. Soak in the sights & sounds of nature, including bald eagles soaring overhead. Built for comfort & peace of mind, the home remained untouched during Grand Lakes 2018 flood. Located just 30 min from Oromocto & 45 min from Fredericton, with amenities and emergency services only 10 min away, this is an extraordinary opportunity to live the lakefront dream. Whether you enjoy boating, fishing, or simply relaxing by the water, this home delivers the ideal mix of privacy, elegance, & recreation in one of the most sought-after locations. (id:31036)
Property Details
| MLS® Number | NB122797 |
| Property Type | Single Family |
| Equipment Type | None |
| Features | Cul-de-sac, Treed, Sloping, Wheelchair Access |
| Rental Equipment Type | None |
| Structure | Shed |
| Water Front Type | Waterfront On Lake |
Building
| Bathroom Total | 2 |
| Bedrooms Above Ground | 3 |
| Bedrooms Total | 3 |
| Architectural Style | Bungalow, Ranch |
| Constructed Date | 2006 |
| Cooling Type | Heat Pump, Air Exchanger |
| Exterior Finish | Vinyl |
| Flooring Type | Tile, Porcelain Tile, Wood |
| Foundation Type | Concrete, Insulated Concrete Forms, Slab |
| Heating Fuel | Electric |
| Heating Type | Heat Pump, Radiant Heat |
| Stories Total | 1 |
| Size Interior | 3024 Sqft |
| Total Finished Area | 3024 Sqft |
| Type | House |
| Utility Water | Drilled Well, Well |
Parking
| Attached Garage | |
| Garage | |
| Heated Garage | |
| Inside Entry |
Land
| Access Type | Year-round Access, Private Road |
| Acreage | Yes |
| Landscape Features | Landscaped |
| Sewer | Septic System |
| Size Irregular | 1.75 |
| Size Total | 1.75 Ac |
| Size Total Text | 1.75 Ac |
| Zoning Description | R1 |
Rooms
| Level | Type | Length | Width | Dimensions |
|---|---|---|---|---|
| Second Level | Bedroom | 20'0'' x 14'0'' | ||
| Second Level | Great Room | 17'0'' x 14'0'' | ||
| Main Level | Laundry Room | 6'6'' x 5'10'' | ||
| Main Level | Utility Room | 12'0'' x 4'3'' | ||
| Main Level | Mud Room | 13'8'' x 12'0'' | ||
| Main Level | Bath (# Pieces 1-6) | 9'0'' x 5'10'' | ||
| Main Level | Bedroom | 23'0'' x 12'0'' | ||
| Main Level | Dining Room | 13'4'' x 8'6'' | ||
| Main Level | Dining Nook | 18'0'' x 9'2'' | ||
| Main Level | Kitchen | 17'8'' x 13'8'' | ||
| Main Level | Great Room | 25'6'' x 23'0'' | ||
| Main Level | Other | 11'10'' x 6'6'' | ||
| Main Level | Bath (# Pieces 1-6) | 13'0'' x 13'0'' | ||
| Main Level | Primary Bedroom | 16'2'' x 14'0'' |
https://www.realtor.ca/real-estate/28597436/120-hayesey-lane-whites-cove
Interested?
Contact us for more information
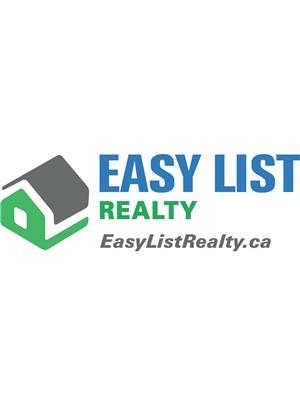
Sophie Giterman
Agent Manager
35 Fairlane Drive
Moncton, New Brunswick E1C 9Y2
(888) 323-1998
https://www.easylistrealty.ca/


