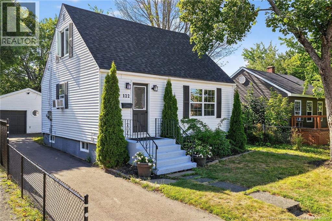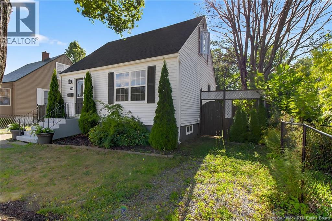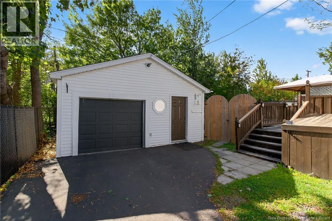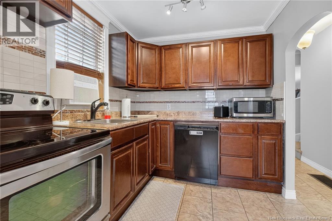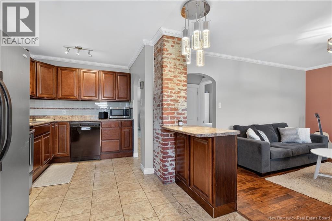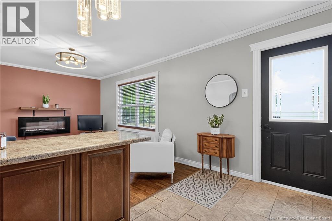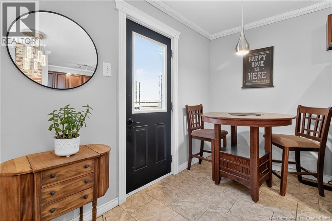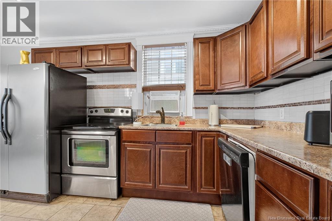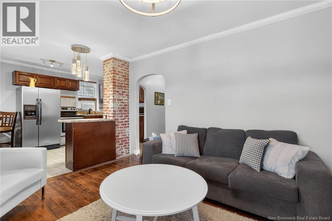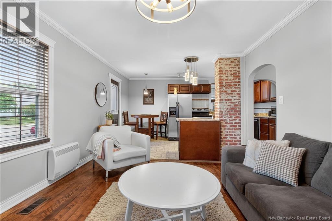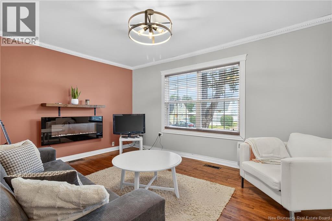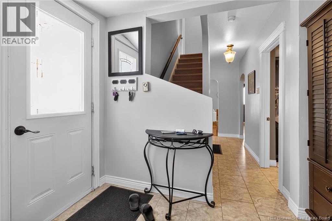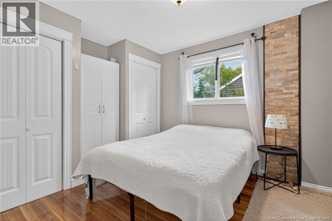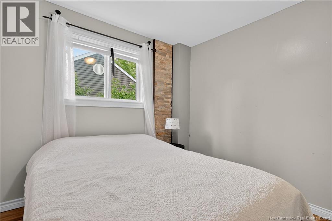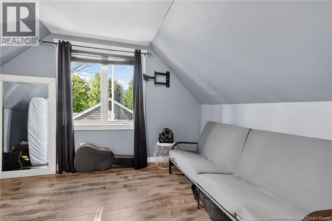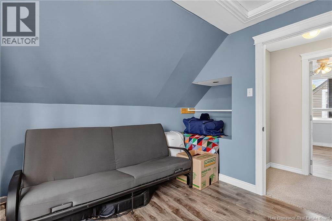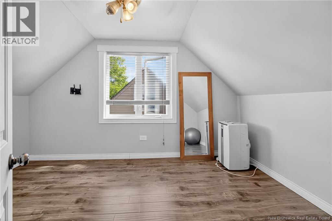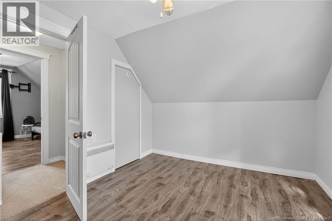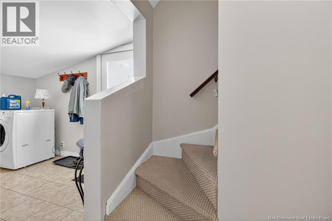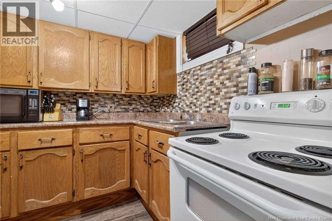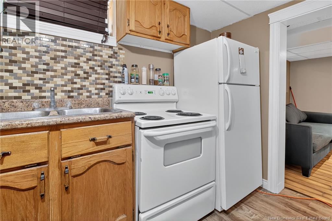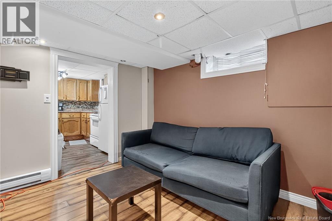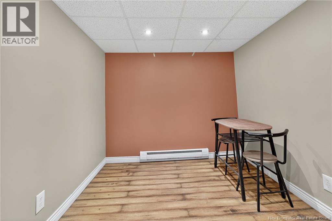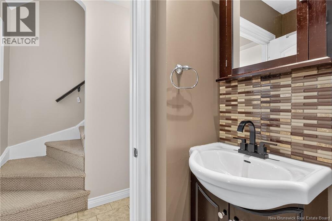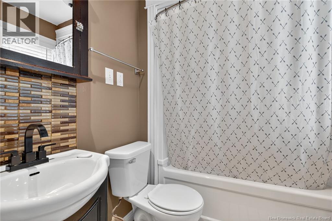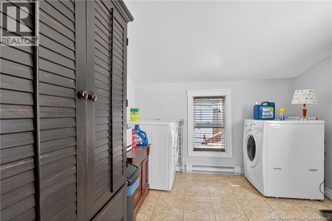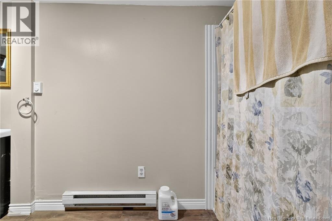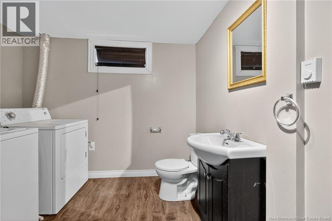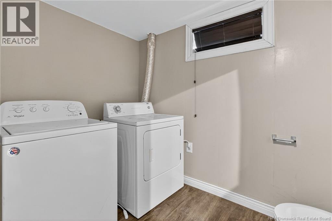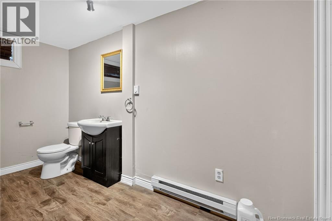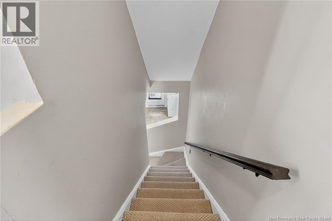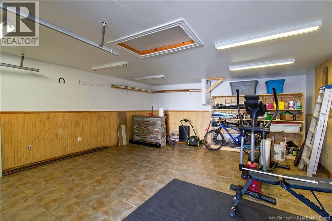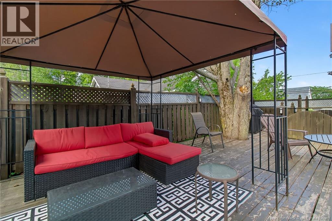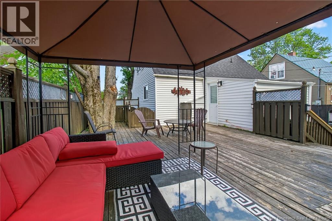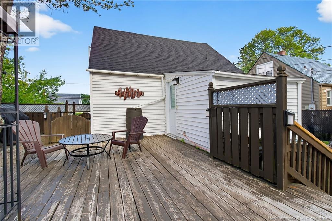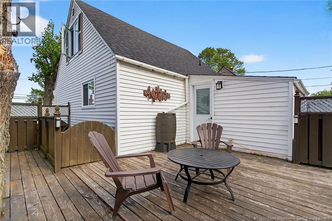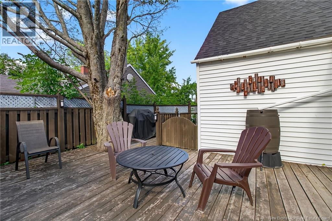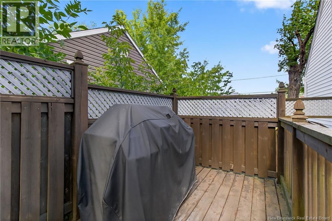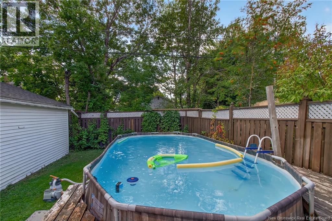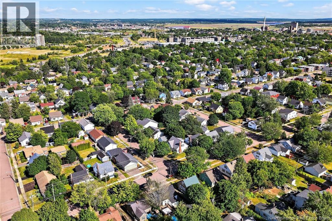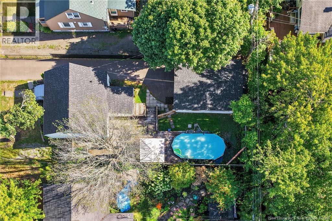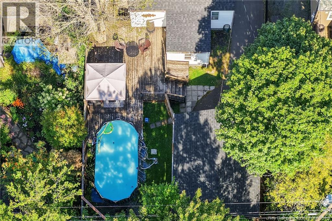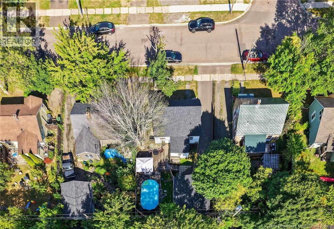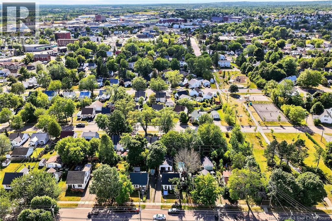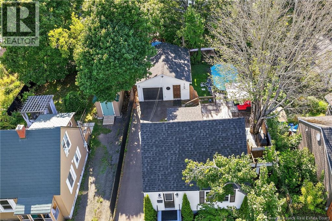122 Jones Street Moncton, New Brunswick E1C 6J6
$344,900
Welcome to 122 Jones Street, centrally located in the heart of Moncton! Just steps from a park, minutes from the Moncton Hospital, and close to restaurants, shopping, and all major amenities, this charming 1.5-storey home offers space, comfort, and convenience for the whole family. The main floor features an updated eat-in kitchen, a bright and spacious living room, a primary bedroom with two closets, a full 4-piece bath, and a back foyer with laundry. Upstairs, youll find two generously sized bedrooms with plenty of natural light. The lower level provides even more living space with a family room, office nook, second full kitchen with appliances, a non-conforming bedroom, and a 3-piece bath with laundry perfect for extended family or guests. Step outside to your private backyard oasis. Enjoy summer days in the above-ground pool, relax or entertain on the oversized deck, and appreciate the fully fenced yard. A paved driveway leads to the 24x24 detached garage, ideal for parking and storage. There is also an additional driveway for more parking, 200 Amp Breaker panel and Roof shingles replaced in June (2025) for the home and garage. This home is move-in ready and a true pleasure to show. Dont miss out call today to book your private viewing! (id:31036)
Property Details
| MLS® Number | NB125259 |
| Property Type | Single Family |
| Features | Level Lot, Balcony/deck/patio |
| Pool Type | Above Ground Pool |
Building
| Bathroom Total | 2 |
| Bedrooms Above Ground | 3 |
| Bedrooms Total | 3 |
| Constructed Date | 1947 |
| Cooling Type | Window Air Conditioner |
| Exterior Finish | Vinyl |
| Flooring Type | Laminate, Concrete, Hardwood |
| Foundation Type | Concrete |
| Heating Fuel | Electric |
| Heating Type | Baseboard Heaters |
| Stories Total | 2 |
| Size Interior | 1624 Sqft |
| Total Finished Area | 1624 Sqft |
| Type | House |
| Utility Water | Municipal Water |
Parking
| Detached Garage | |
| Heated Garage |
Land
| Access Type | Year-round Access, Public Road |
| Acreage | No |
| Landscape Features | Landscaped |
| Sewer | Municipal Sewage System |
| Size Irregular | 418 |
| Size Total | 418 M2 |
| Size Total Text | 418 M2 |
Rooms
| Level | Type | Length | Width | Dimensions |
|---|---|---|---|---|
| Second Level | Bedroom | 13' x 10'6'' | ||
| Second Level | Bedroom | 13' x 10' | ||
| Basement | Bedroom | 12'6'' x 9' | ||
| Basement | 3pc Bathroom | 14' x 6'7'' | ||
| Basement | Kitchen | 10'5'' x 7'10'' | ||
| Basement | Family Room | 20' x 10' | ||
| Main Level | Laundry Room | 10' x 9'6'' | ||
| Main Level | 3pc Bathroom | X | ||
| Main Level | Bedroom | 10' x 10' | ||
| Main Level | Living Room | 14' x 11'8'' | ||
| Main Level | Kitchen | 10' x 17' |
https://www.realtor.ca/real-estate/28755483/122-jones-street-moncton
Interested?
Contact us for more information

Ricky Cormier
Agent Manager
(506) 859-7778
www.hubcityrealty.ca/
169 Mountain Rd
Moncton, New Brunswick E1C 2L1
(506) 859-7779
(506) 859-7778
www.hubcityrealty.ca/


