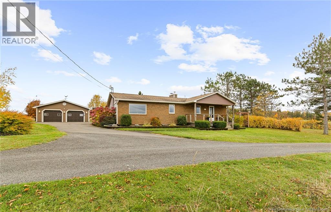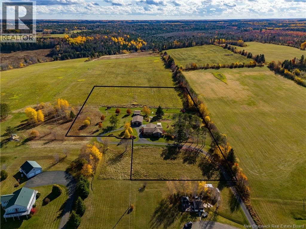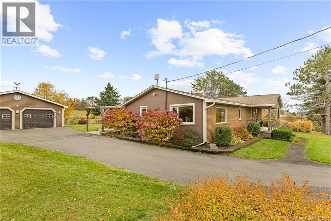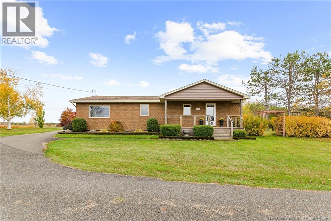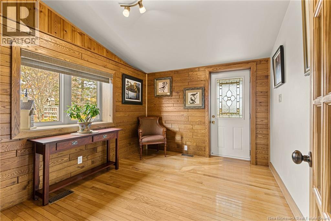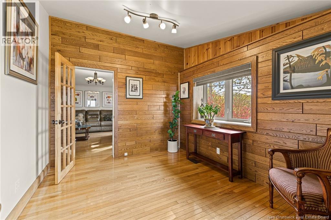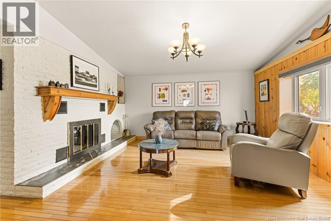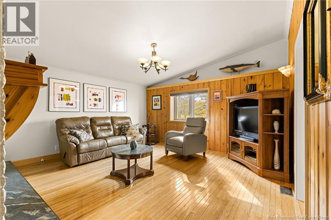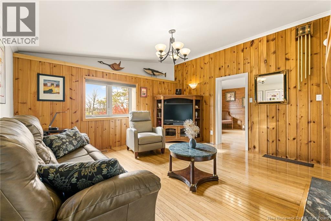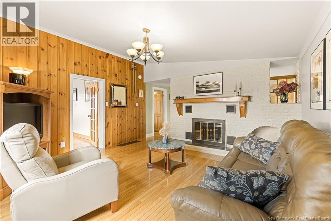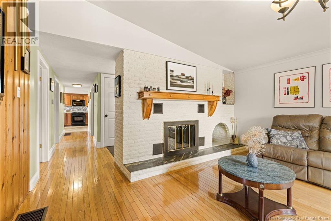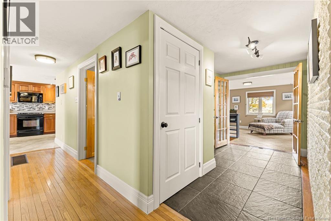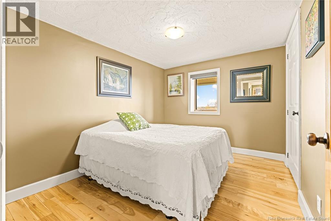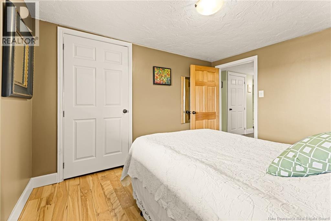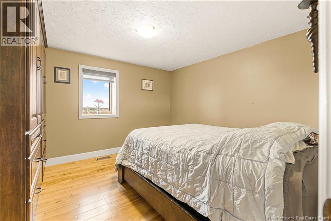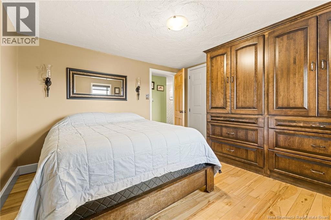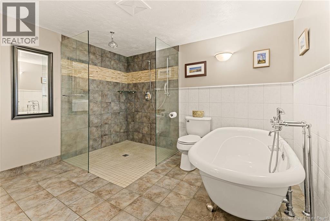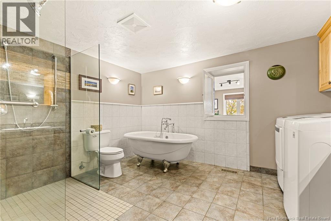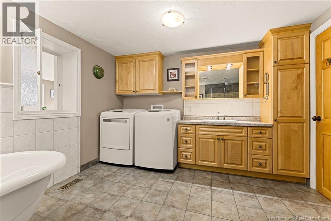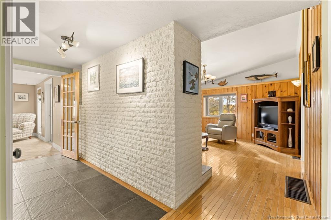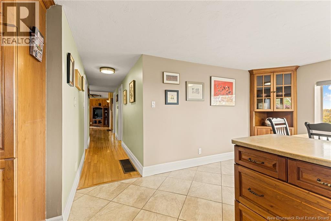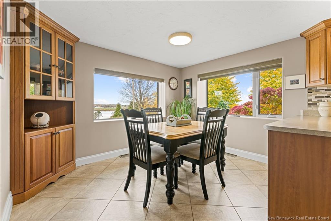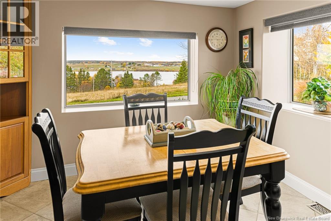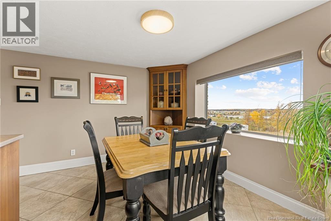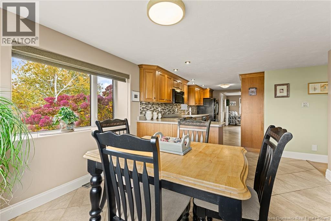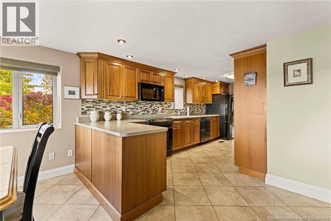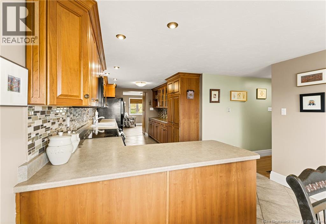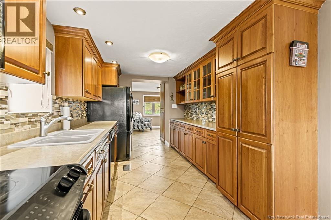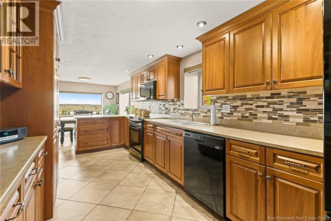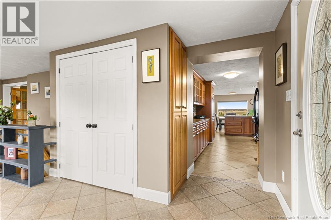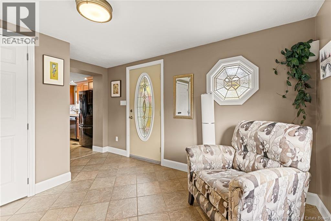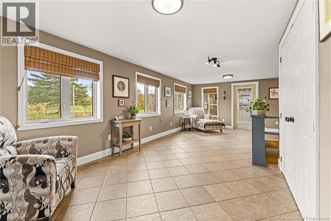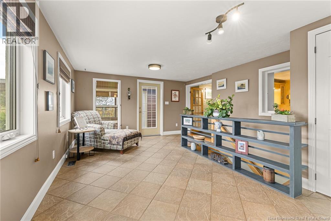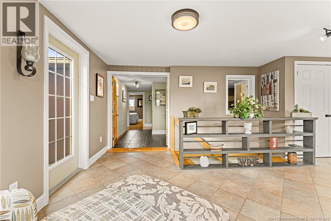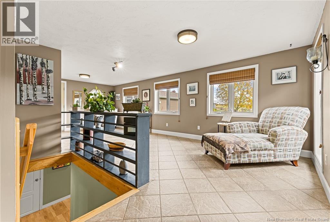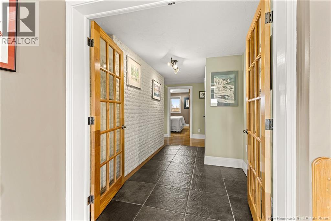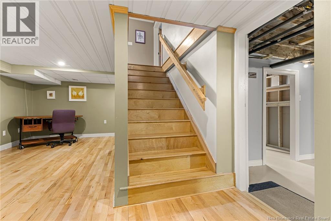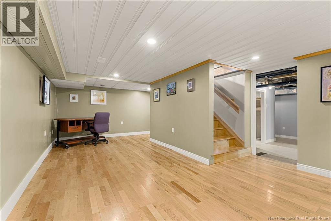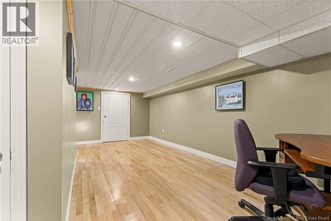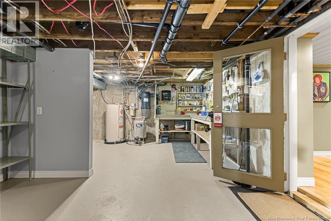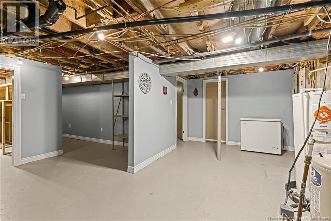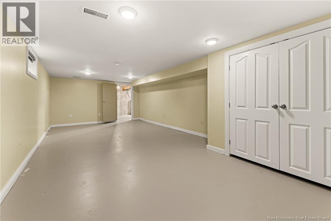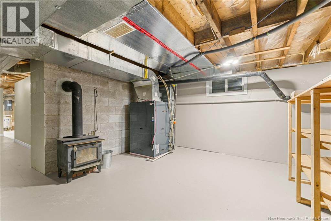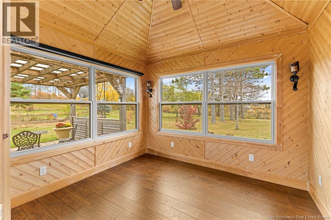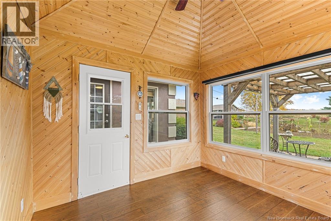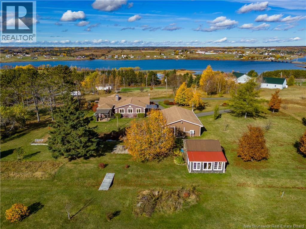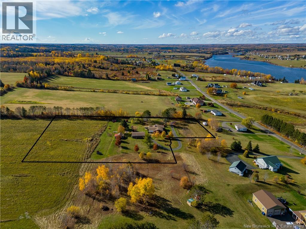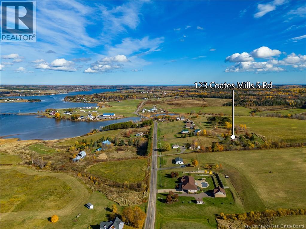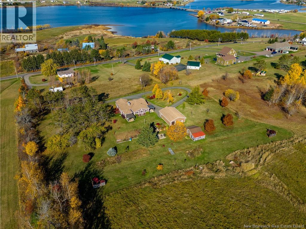123 Coates Mills South Road Sainte-Marie-De-Kent, New Brunswick E4S 1P2
$524,900
Discover comfort and character in this UNIQUE HOME, nestled on a peaceful, MATURE 3.7-ACRE LOT in Sainte-Marie-De-Kent. Lovingly cared for and thoughtfully updated over the years, this property is a perfect blend of charm and functionality. Step inside the bright living room with vaulted ceilings and a cozy wood-burning fireplaceperfect for relaxing evenings. The main level features two bedrooms and a spacious bathroom with WALK-IN SHOWER, classic CLAWFOOT TUB, and convenient laundry. Enjoy meals in the dining room with spectacular WATER VIEWS, and cook in the efficient galley kitchen with a handy peninsula for extra seating or prep space. The expansive back SUNROOM invites you to unwind while overlooking mature gardens, apple trees, colourful flowers, and a peaceful GAZEBO. Downstairs, youll find a finished office area, two storage rooms, mechanical room, and a partially finished family roomideal for a play space, gym, or media area. Additional highlights include a GEOTHERMAL HEAT PUMP, GENERATOR-READY PANEL, and an ATTRACTIVE BRICK AND STUCCO EXTERIOR. The LARGE, DETACHED GARAGE offers a back roll-up door and mini split for year-round comfort, while the garden shed offers extra storage. This is more than a houseits the perfect place to call home. Contact your REALTOR today for more details! (id:31036)
Property Details
| MLS® Number | NB126708 |
| Property Type | Single Family |
| Structure | Shed |
| View Type | River View |
Building
| Bathroom Total | 1 |
| Bedrooms Above Ground | 2 |
| Bedrooms Total | 2 |
| Architectural Style | Bungalow |
| Basement Development | Partially Finished |
| Basement Type | Full (partially Finished) |
| Constructed Date | 1976 |
| Cooling Type | Heat Pump |
| Exterior Finish | Brick, Stucco |
| Fireplace Fuel | Wood |
| Fireplace Present | Yes |
| Fireplace Type | Unknown |
| Flooring Type | Ceramic, Laminate, Hardwood |
| Foundation Type | Concrete |
| Heating Fuel | Electric, Wood, Geo Thermal |
| Heating Type | Forced Air, Heat Pump, Stove |
| Stories Total | 1 |
| Size Interior | 1784 Sqft |
| Total Finished Area | 1784 Sqft |
| Utility Water | Well |
Parking
| Detached Garage | |
| Garage | |
| Heated Garage |
Land
| Access Type | Year-round Access, Public Road |
| Acreage | Yes |
| Landscape Features | Landscaped |
| Sewer | Septic System |
| Size Irregular | 3.7 |
| Size Total | 3.7 Ac |
| Size Total Text | 3.7 Ac |
Rooms
| Level | Type | Length | Width | Dimensions |
|---|---|---|---|---|
| Basement | Storage | 11' x 8'0'' | ||
| Basement | Workshop | 17'10'' x 9'0'' | ||
| Basement | Family Room | 12'0'' x 25'11'' | ||
| Basement | Office | 8'0'' x 20'0'' | ||
| Main Level | 4pc Bathroom | 12'0'' x 10'0'' | ||
| Main Level | Bedroom | 11'8'' x 10' | ||
| Main Level | Primary Bedroom | 11'0'' x 9'5'' | ||
| Main Level | Sunroom | 13'0'' x 25'0'' | ||
| Main Level | Foyer | 10'10'' x 9'0'' | ||
| Main Level | Living Room | 13'0'' x 14'0'' | ||
| Main Level | Dining Room | 11'0'' x 8'0'' | ||
| Main Level | Kitchen | 18'0'' x 8'0'' |
https://www.realtor.ca/real-estate/29064760/123-coates-mills-south-road-sainte-marie-de-kent
Interested?
Contact us for more information

Chantal Albert
Salesperson
(506) 382-3946
www.facebook.com/HomesWithChantal
www.linkedin.com/pub/chantal-albert/38/78b/4a6

260 Champlain St
Dieppe, New Brunswick E1A 1P3
(506) 382-3948
(506) 382-3946
www.exitmoncton.ca/
https://www.facebook.com/ExitMoncton/

Marc-Andre Arsenault
Salesperson
(506) 382-3946
www.exitmoncton.ca/

260 Champlain St
Dieppe, New Brunswick E1A 1P3
(506) 382-3948
(506) 382-3946
www.exitmoncton.ca/
https://www.facebook.com/ExitMoncton/


