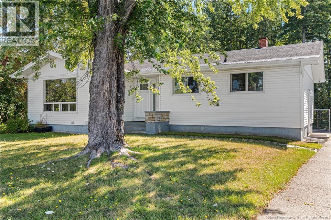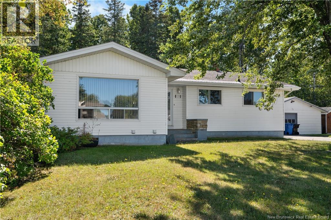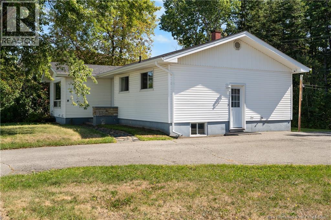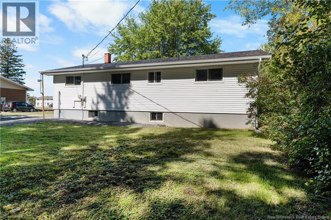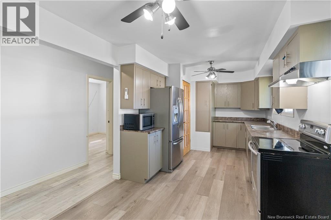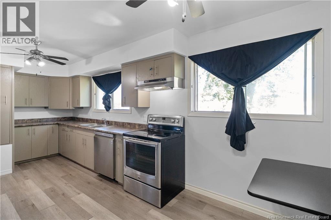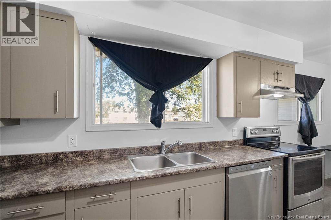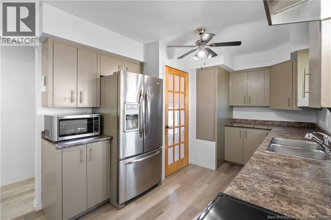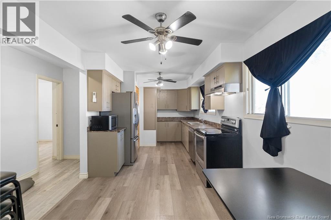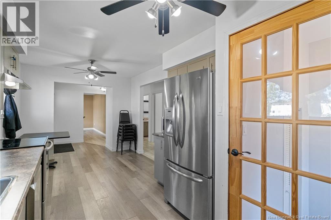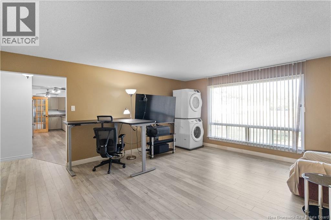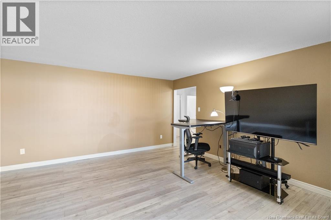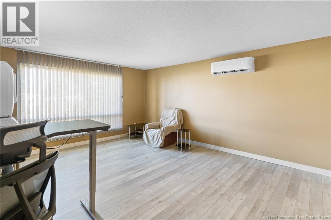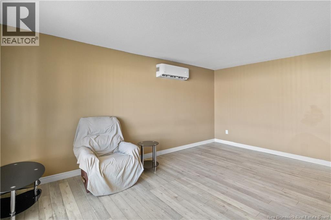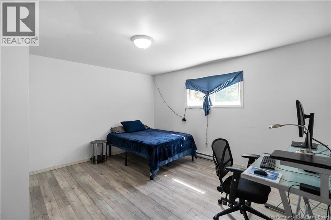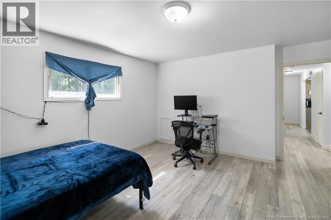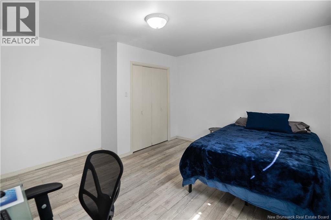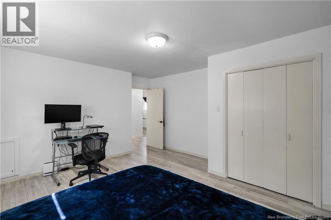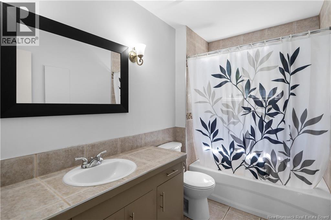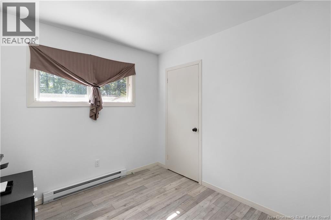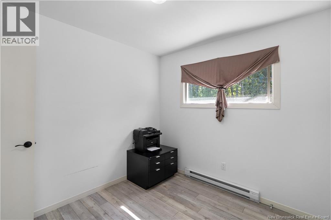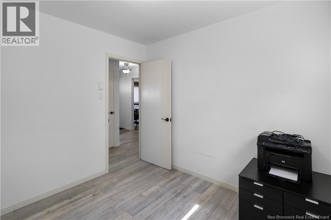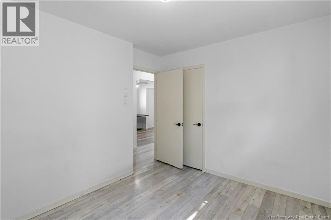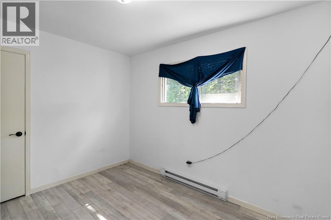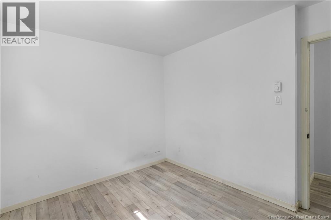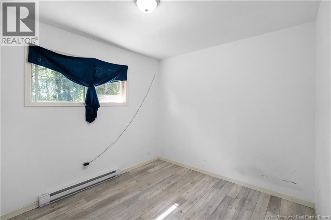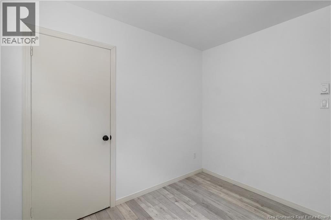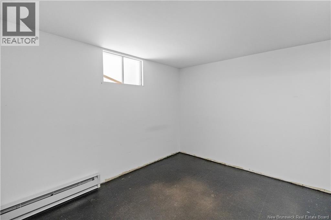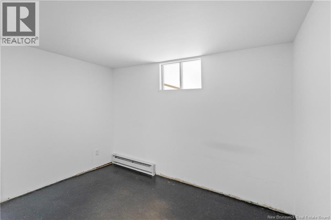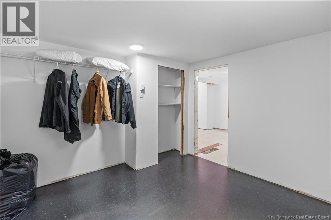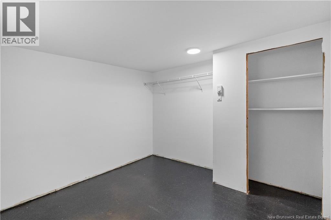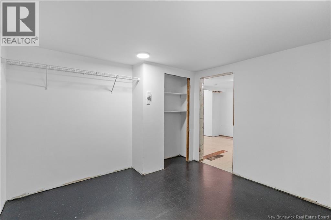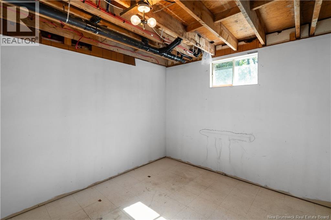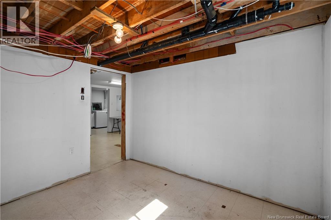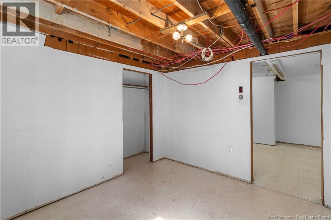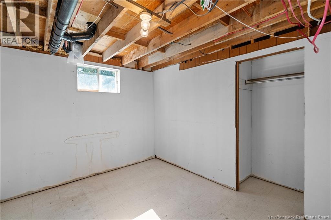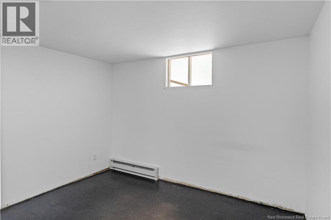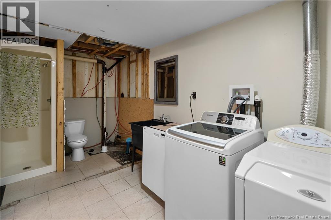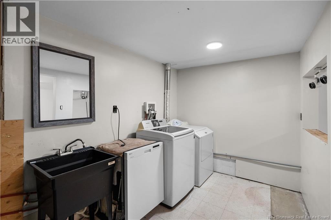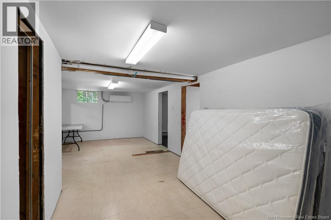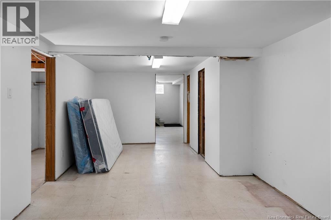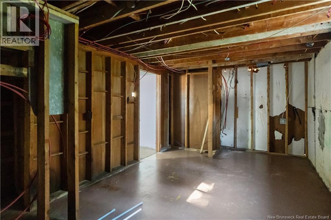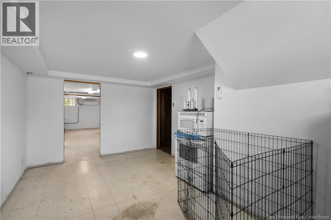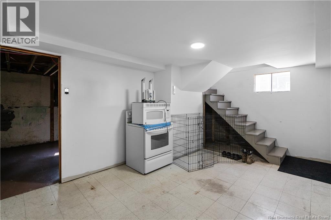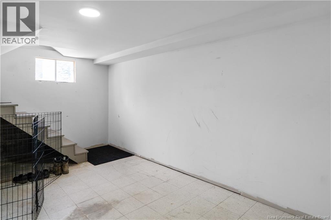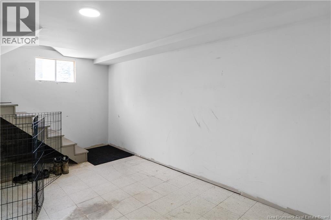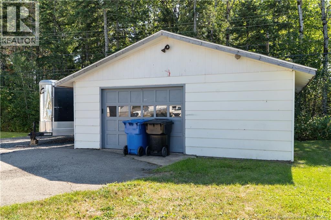1235 Vanier Bathurst, New Brunswick E2A 3N6
$199,900
This house is perfectly located near all amenities and within walking distance of many. The house also offers 2 power meters and could easily be reconverted into a 2 unit to help offset the mortgage payments. On the main floor, you will find 3 bedrooms, 1 bathroom, a living room, a kitchen and dining area. While in the partially finished basement youll find an additional 2 bedrooms(windows non egress), 1 bathroom and additional living space. Please note that the basement bedroom windows are currently not egress therefore not counted in the total bedroom count. Weather youre looking for a single family home with plenty of space for your family to grow or something to add in your investment portfolio, this house is a must see. (id:31036)
Property Details
| MLS® Number | NB126540 |
| Property Type | Single Family |
Building
| Bathroom Total | 2 |
| Bedrooms Above Ground | 3 |
| Bedrooms Total | 3 |
| Cooling Type | Heat Pump |
| Exterior Finish | Vinyl |
| Flooring Type | Other |
| Foundation Type | Concrete |
| Half Bath Total | 1 |
| Heating Fuel | Electric |
| Heating Type | Baseboard Heaters, Heat Pump |
| Size Interior | 1919 Sqft |
| Total Finished Area | 1919 Sqft |
| Type | House |
| Utility Water | Municipal Water |
Parking
| Detached Garage |
Land
| Access Type | Year-round Access, Public Road |
| Acreage | No |
| Sewer | Municipal Sewage System |
| Size Irregular | 0.22 |
| Size Total | 0.22 Ac |
| Size Total Text | 0.22 Ac |
Rooms
| Level | Type | Length | Width | Dimensions |
|---|---|---|---|---|
| Basement | Bedroom | 9'8'' x 11'2'' | ||
| Basement | Bedroom | 10'11'' x 11'2'' | ||
| Main Level | Kitchen | 13'3'' x 9' | ||
| Main Level | Bedroom | 11'1'' x 9'6'' | ||
| Main Level | Bedroom | 8'10'' x 9'6'' | ||
| Main Level | Bedroom | 15'1'' x 13'5'' | ||
| Main Level | Living Room | 15'1'' x 17'2'' |
https://www.realtor.ca/real-estate/28861623/1235-vanier-bathurst
Interested?
Contact us for more information
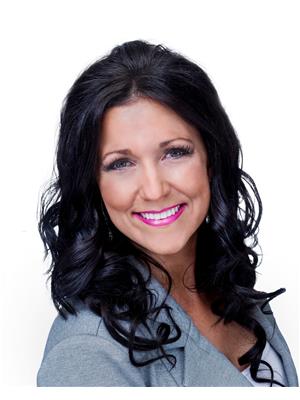
Cindy Chiasson
Salesperson
agents.royallepage.ca/nbrealtors
https://www.facebook.com/nbrealtors.ca
https://www.instagram.com/stephane_and_cindy/

1370 Johnson Ave
Bathurst, New Brunswick E2A 3T7
(506) 546-0660

Stephane Comeau
Salesperson
www.nbrealtors.ca/
https://www.facebook.com/nbrealtors.ca
https://www.instagram.com/stephane_and_cindy/

1370 Johnson Ave
Bathurst, New Brunswick E2A 3T7
(506) 546-0660


