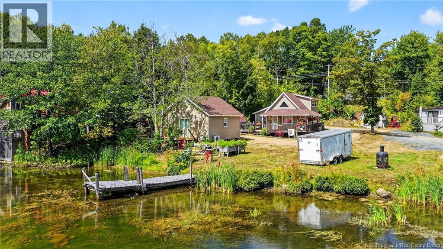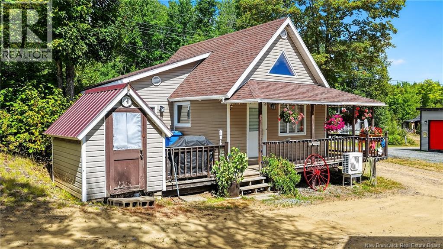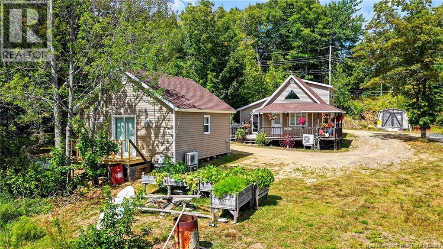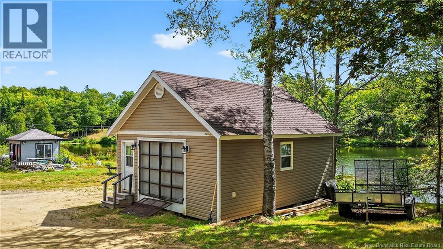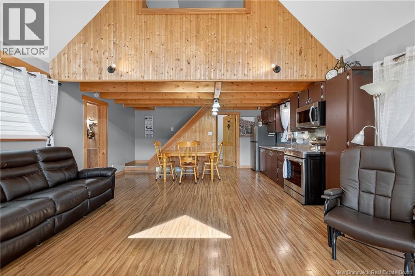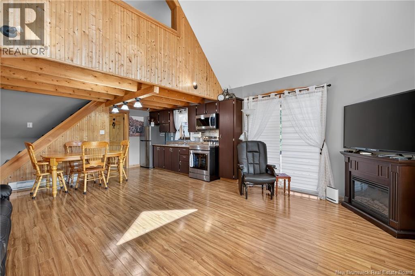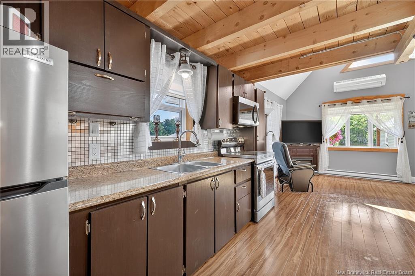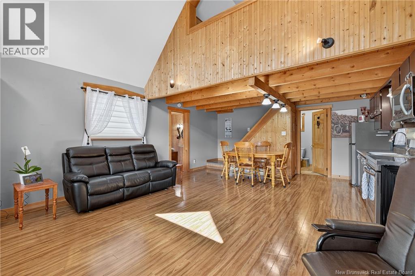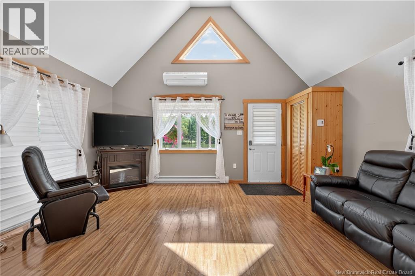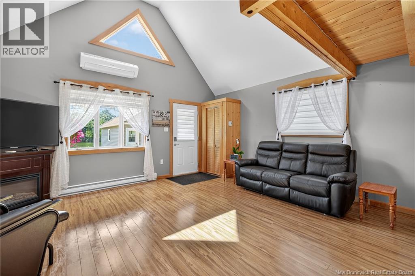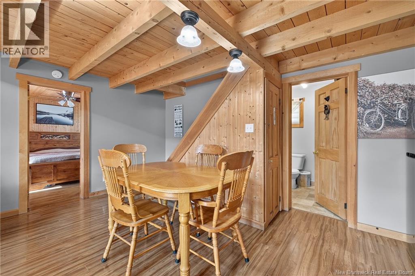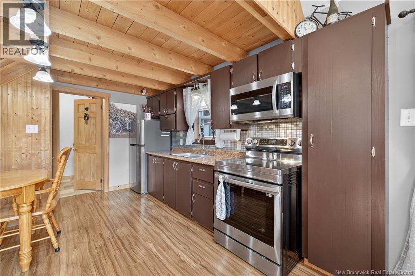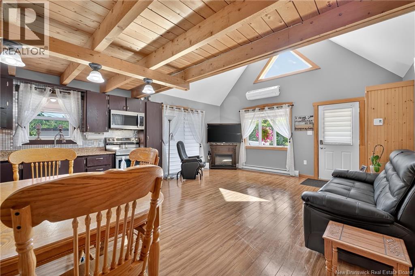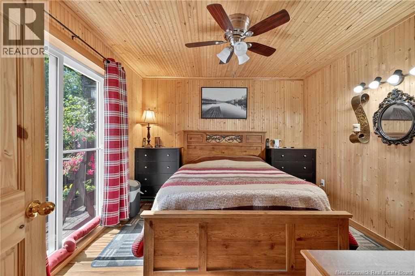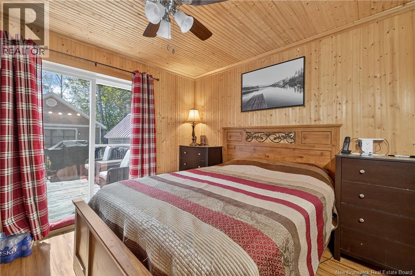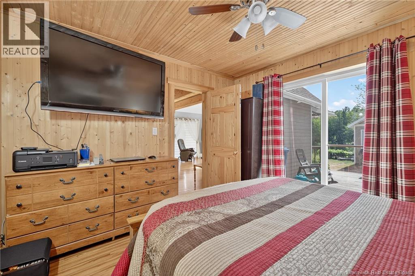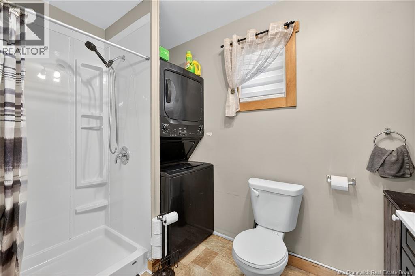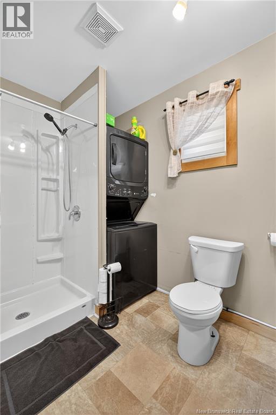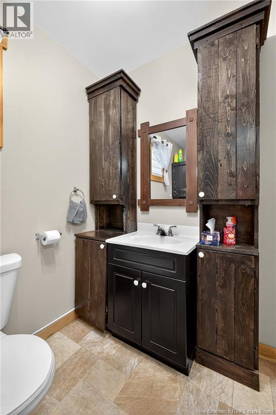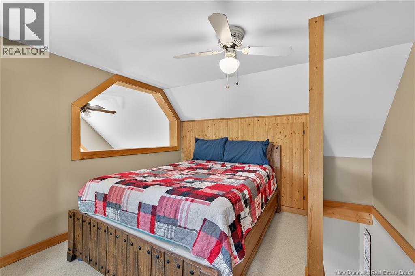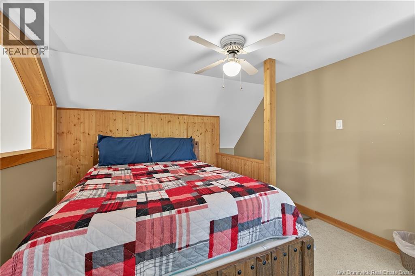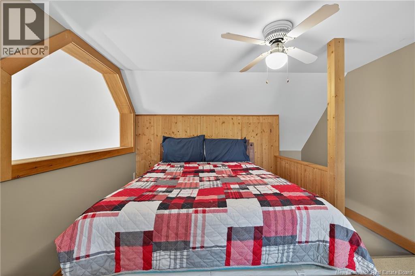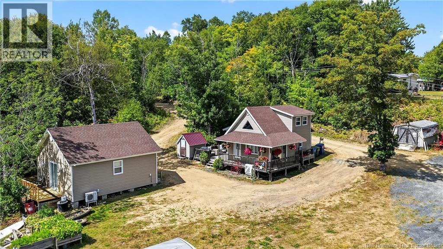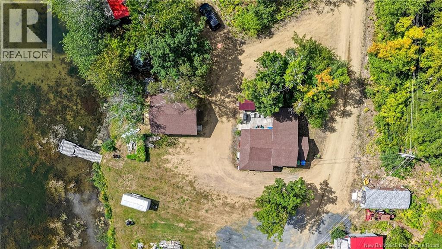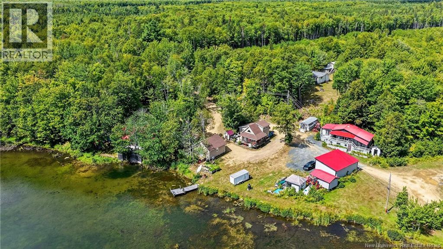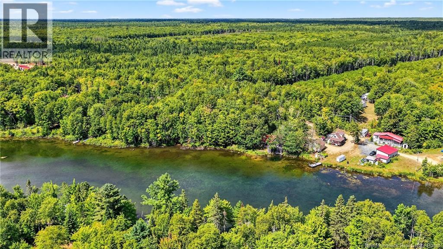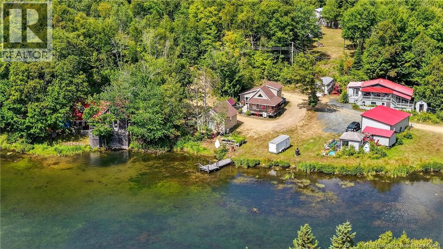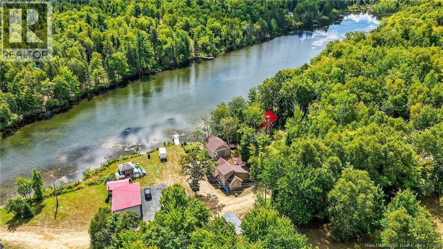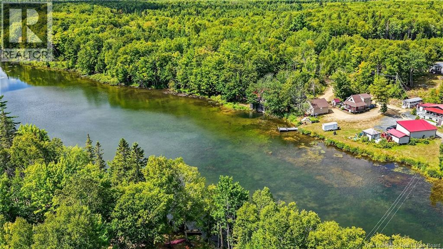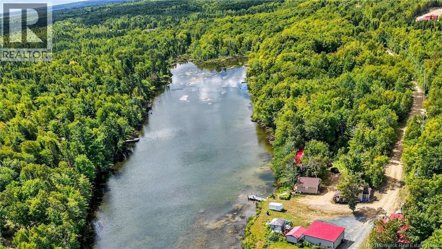126 Allée Lac Adam Val-Doucet, New Brunswick E8R 1X4
$200,000
Located at 126 Allée du Lac Adam, this warm chalet-style property offers a view of the lake and direct access to the water. Built in 2012 and expanded in 2017, it features an open-concept layout combining the kitchen, dining room, and living area, highlighted by exposed beams and wood finishes that create a unique and cozy atmosphere. The main-floor primary bedroom provides a comfortable retreat, while upstairs, a loft can be used as a second bedroom, an office, or a relaxation space. Outside, a large U-shaped deck surrounds the front and sides of the home, perfect for enjoying the outdoors. A detached garage, insulated and heated with a heat pump, also includes a back deck offering a beautiful lake view for relaxation, along with a separate older shed across the street. The lake is ideal for outdoor activities such as canoeing, kayaking, paddleboarding, and much more. (id:31036)
Property Details
| MLS® Number | NB125192 |
| Property Type | Single Family |
| Features | Level Lot |
| Structure | Shed |
| View Type | Lake View |
| Water Front Type | Waterfront On Lake |
Building
| Bathroom Total | 1 |
| Bedrooms Above Ground | 2 |
| Bedrooms Total | 2 |
| Architectural Style | Chalet |
| Constructed Date | 2012 |
| Cooling Type | Heat Pump |
| Exterior Finish | Vinyl |
| Flooring Type | Laminate |
| Foundation Type | Block, Wood |
| Heating Fuel | Electric |
| Heating Type | Baseboard Heaters, Heat Pump |
| Stories Total | 2 |
| Size Interior | 968 Sqft |
| Total Finished Area | 968 Sqft |
| Type | House |
| Utility Water | Well |
Parking
| Detached Garage | |
| Garage | |
| Heated Garage |
Land
| Access Type | Year-round Access, Private Road |
| Acreage | No |
| Landscape Features | Partially Landscaped |
| Sewer | Septic System |
| Size Irregular | 0.26 |
| Size Total | 0.26 Ac |
| Size Total Text | 0.26 Ac |
Rooms
| Level | Type | Length | Width | Dimensions |
|---|---|---|---|---|
| Main Level | Dining Room | 9'0'' x 9'7'' | ||
| Main Level | Bedroom | 11'4'' x 7'7'' | ||
| Main Level | Primary Bedroom | 11'2'' x 10'6'' | ||
| Main Level | 3pc Ensuite Bath | 9'3'' x 5'7'' | ||
| Main Level | Living Room | 11'5'' x 16'0'' | ||
| Main Level | Kitchen | 11'5'' x 16'0'' |
https://www.realtor.ca/real-estate/28759317/126-allée-lac-adam-val-doucet
Interested?
Contact us for more information
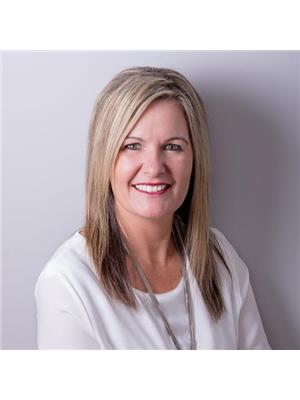
Anita Savoie
Salesperson

401 Rue Georges Est
Tracadie, New Brunswick E1X 1B3
(506) 393-7771
(506) 393-7072


