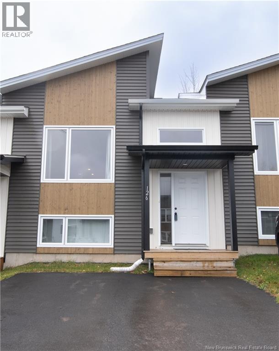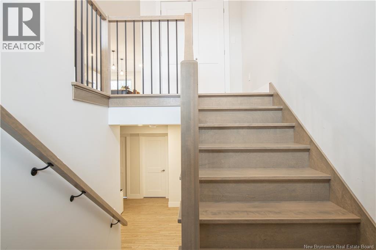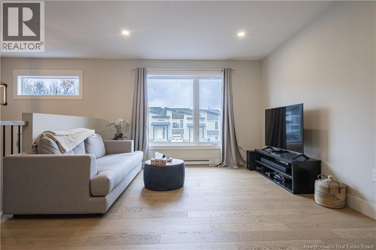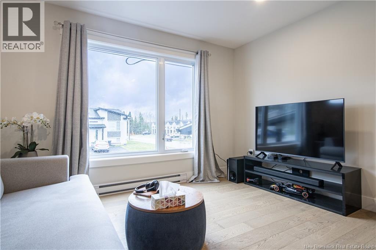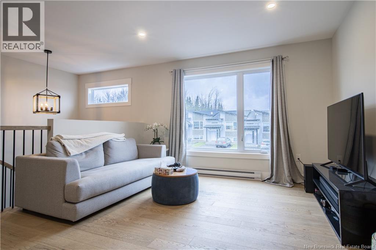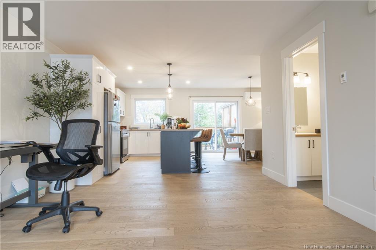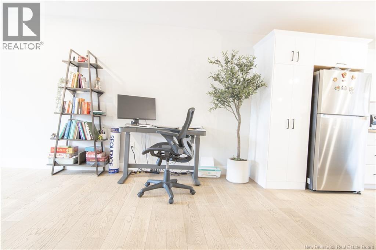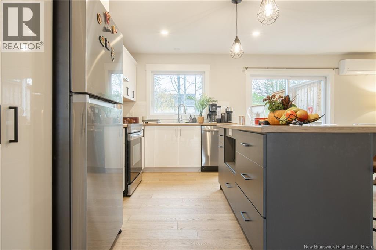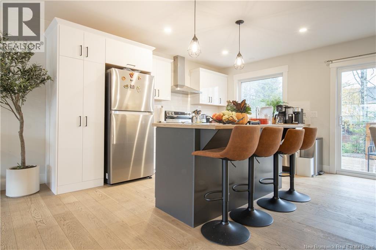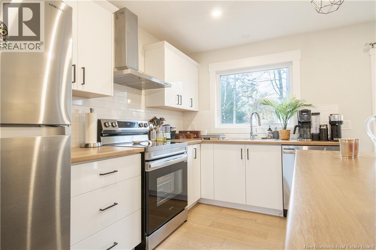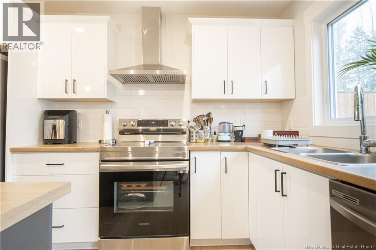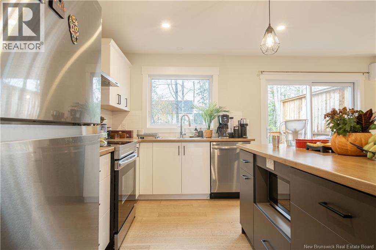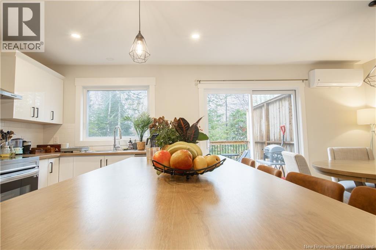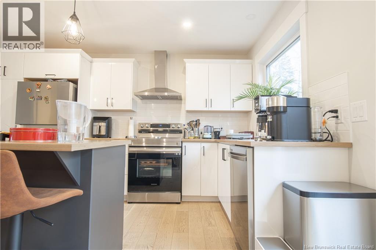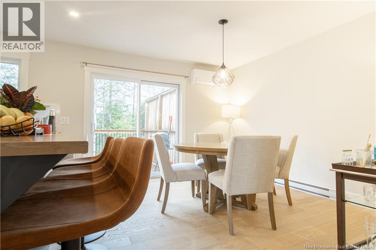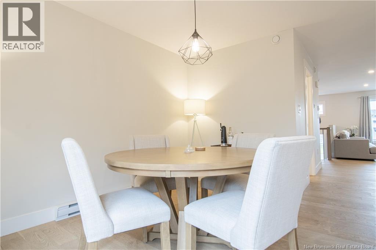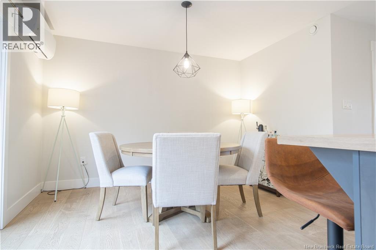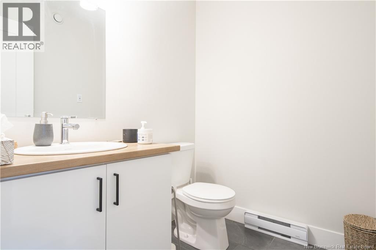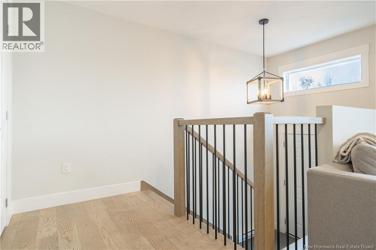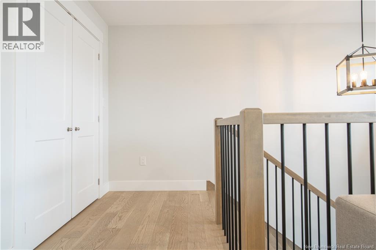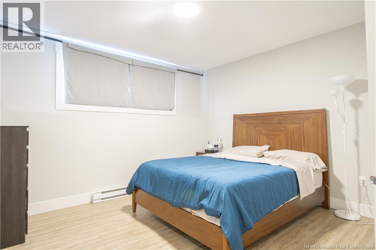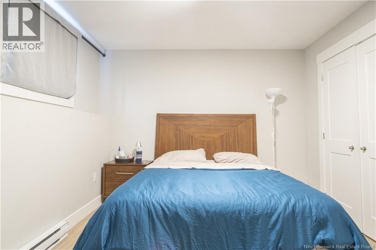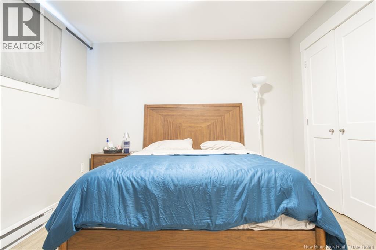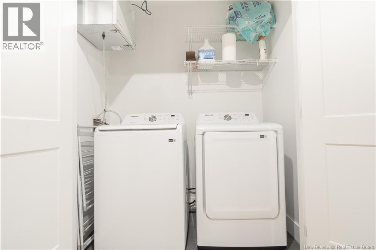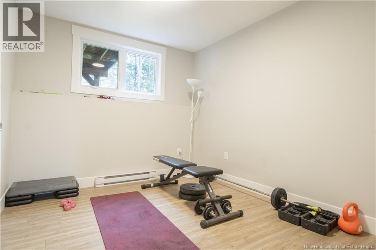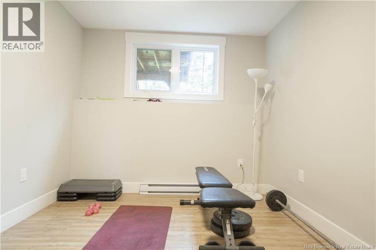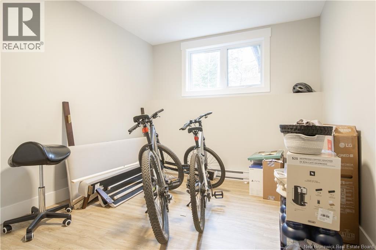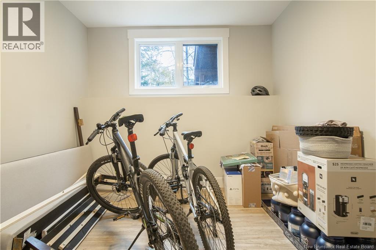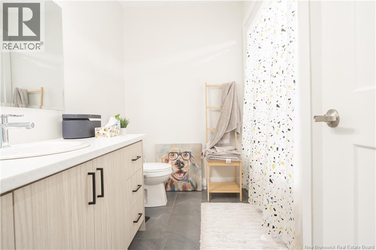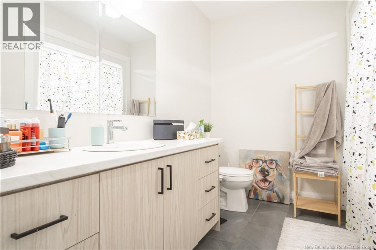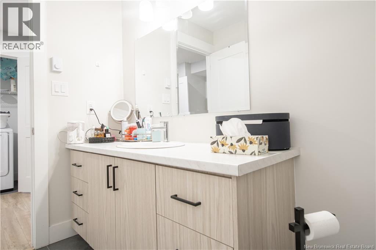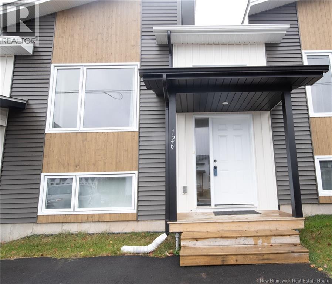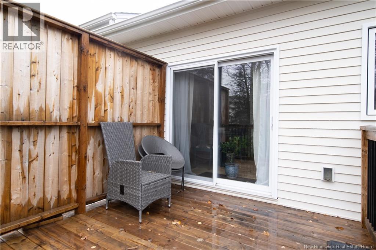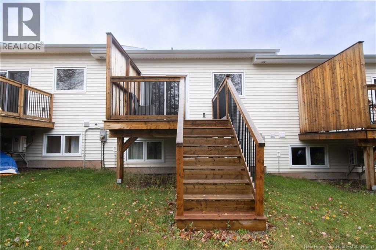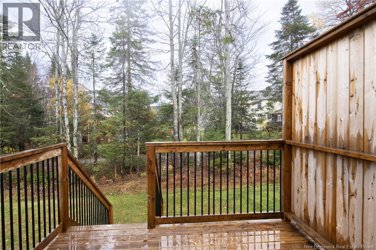126 Donat Crescent Dieppe, New Brunswick E1A 9L4
$315,000
Welcome to 126 Donat Crescent in Dieppe! Built in 2023, this modern split-entry townhouse offers the perfect blend of comfort, functionality, and style. Located in a sought-after Dieppe neighborhood, this home is ideal for those looking for a low-maintenance lifestyle in a convenient area close to schools, parks, and amenities. The main level features a bright open-concept living area with stylish vinyl and tile flooring, a spacious living room, and a contemporary kitchen with plenty of cabinet space and stainless-steel appliances. A dining area with access to the back deck and a convenient half bath complete this level. Downstairs, youll find three comfortable bedrooms, a full 4-piece bathroom, and laundry conveniently located on the same level. The home includes a ductless mini-split heat pump for efficient heating and cooling, paved driveway, and a landscaped lot. Perfect for first-time buyers, downsizers, or investors. This property is currently tenant-occupied and offers great rental income potential. (id:31036)
Property Details
| MLS® Number | NB129761 |
| Property Type | Single Family |
| Equipment Type | Water Heater |
| Features | Balcony/deck/patio |
| Rental Equipment Type | Water Heater |
Building
| Bathroom Total | 2 |
| Bedrooms Below Ground | 3 |
| Bedrooms Total | 3 |
| Architectural Style | Split Entry Bungalow |
| Basement Development | Finished |
| Basement Type | Full (finished) |
| Constructed Date | 2023 |
| Cooling Type | Heat Pump |
| Exterior Finish | Vinyl |
| Flooring Type | Tile, Vinyl |
| Foundation Type | Concrete |
| Half Bath Total | 1 |
| Heating Fuel | Electric |
| Heating Type | Baseboard Heaters, Heat Pump |
| Stories Total | 1 |
| Size Interior | 1349 Sqft |
| Total Finished Area | 1349 Sqft |
| Type | Row / Townhouse |
| Utility Water | Municipal Water |
Land
| Access Type | Year-round Access, Public Road |
| Acreage | No |
| Landscape Features | Landscaped |
| Sewer | Municipal Sewage System |
| Size Irregular | 184.8 |
| Size Total | 184.8 M2 |
| Size Total Text | 184.8 M2 |
Rooms
| Level | Type | Length | Width | Dimensions |
|---|---|---|---|---|
| Basement | Bedroom | 10'9'' x 9'5'' | ||
| Basement | Bedroom | 10'9'' x 9'5'' | ||
| Basement | 4pc Bathroom | 7'9'' x 9'1'' | ||
| Basement | Bedroom | 12'5'' x 12'2'' | ||
| Main Level | Dining Room | 11'10'' x 9'7'' | ||
| Main Level | Kitchen | 11'10'' x 9'7'' | ||
| Main Level | 2pc Bathroom | 5'5'' x 6'1'' | ||
| Main Level | Living Room | 24'2'' x 12'7'' |
https://www.realtor.ca/real-estate/29076904/126-donat-crescent-dieppe
Interested?
Contact us for more information

Brandon Carson
Agent Manager
567 Coverdale Rd, Unit 202
Riverview, New Brunswick E1B 3K7
(506) 227-9897

Jenny-Lise Ferron
Salesperson
567 Coverdale Rd, Unit 202
Riverview, New Brunswick E1B 3K7
(506) 227-9897


