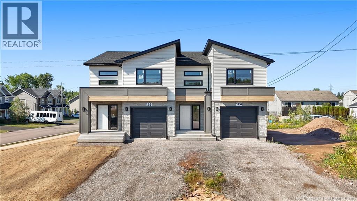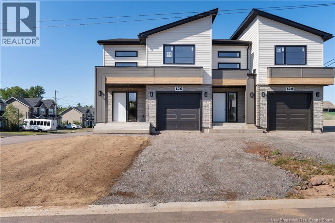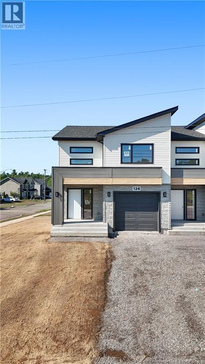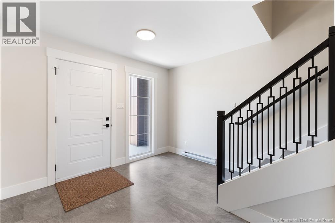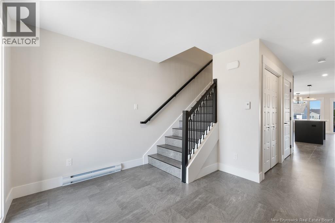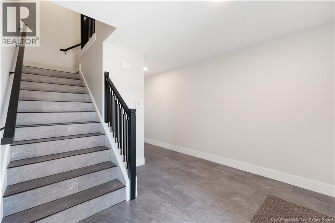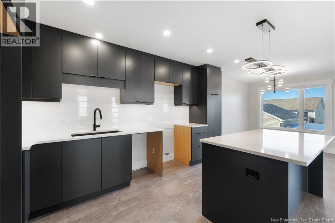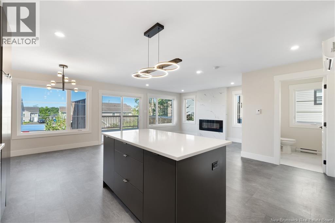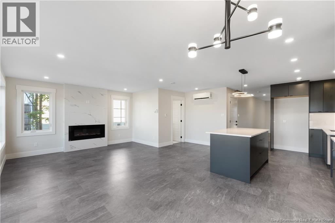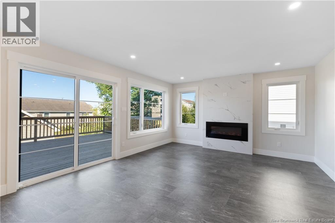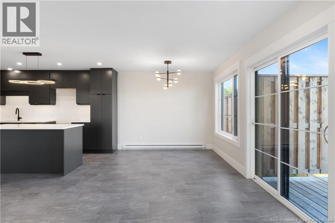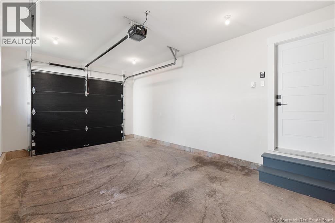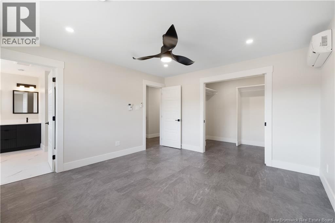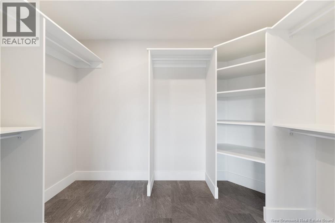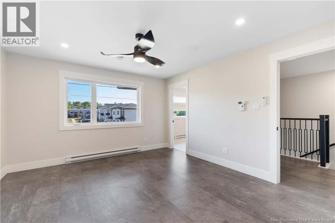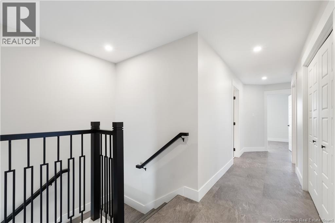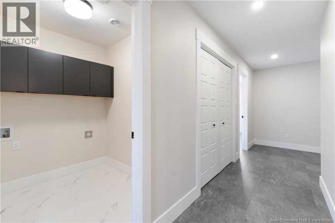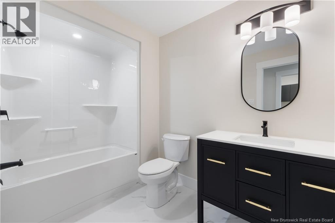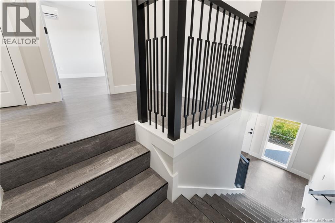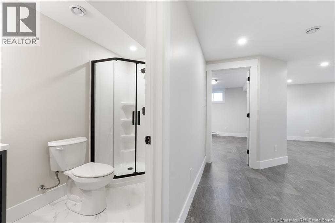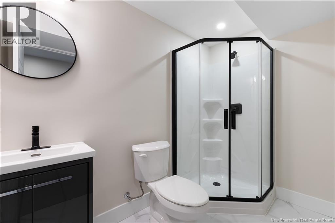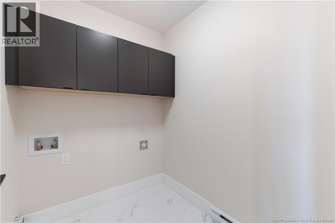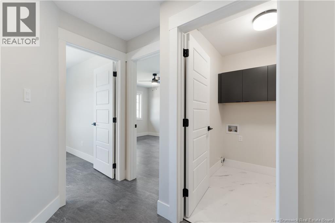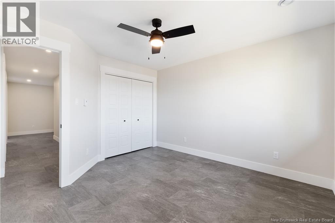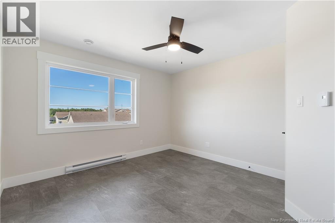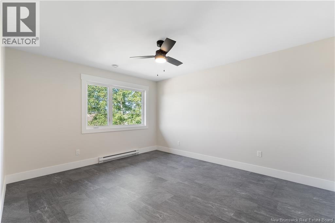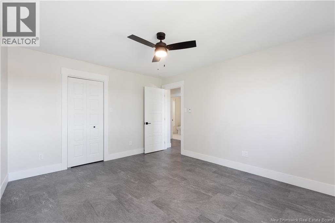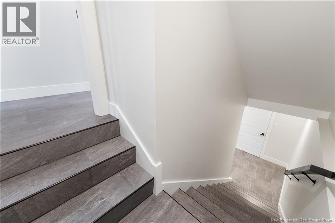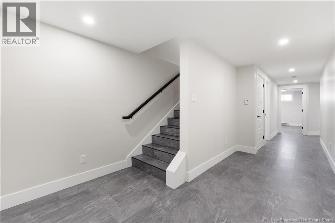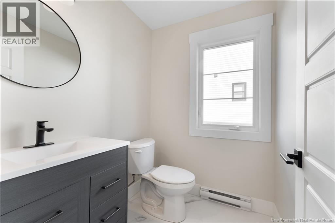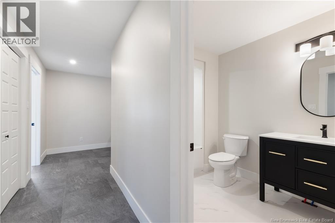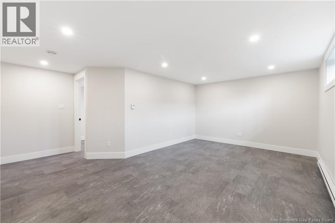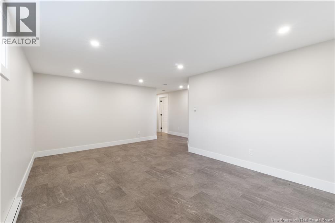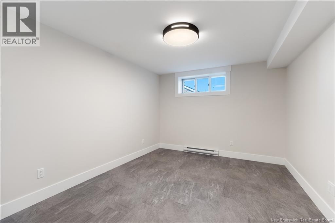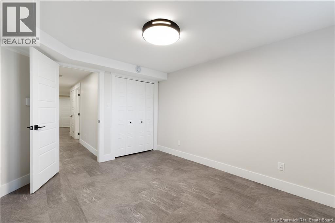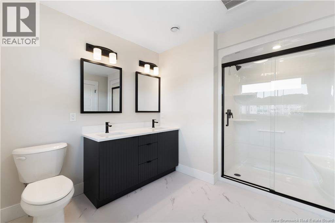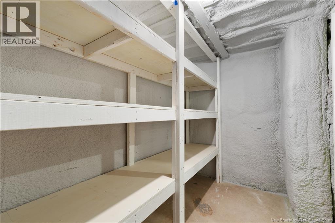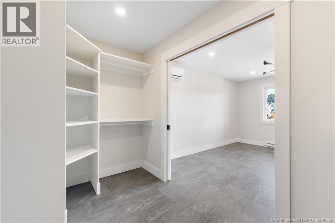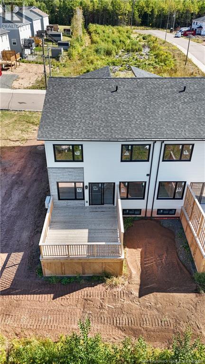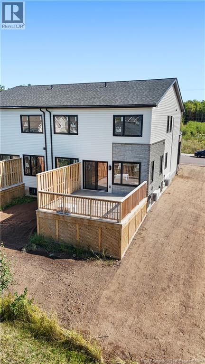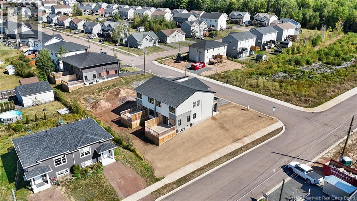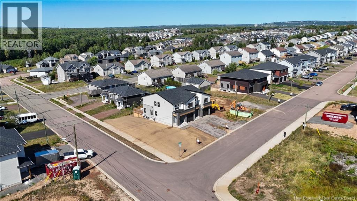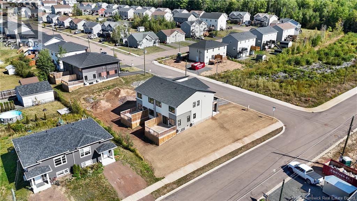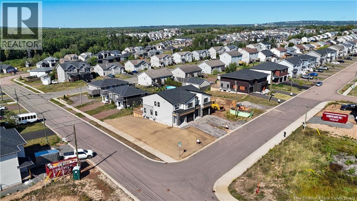126 Edington Street Moncton, New Brunswick E1E 0C5
$514,900
MODERN 2-STOREY TOWNHOME WITH CONTEMPORARY DESIGN AND FUNCTIONAL LAYOUT Welcome to this thoughtfully designed residence in Tanya Gayle Estates offering the ideal balance of style and everyday convenience. From the moment you arrive, the STRIKING CURB APPEAL, STONE AND METAL SIDING ACCENTS, and ATTACHED GARAGE set the stage for whats inside. Step into a bright and open main floor featuring an OPEN-CONCEPT LIVING AND DINING AREA that flows seamlessly into the KITCHEN WITH ISLAND AND PANTRY. Patio doors open to a PRIVATE WOOD DECK WITH PRIVACY WALLS, extending your living space outdoors. Upstairs, discover THREE GENEROUSLY SIZED BEDROOMS including a PRIMARY SUITE WITH CATHEDRAL CEILING, WALK-IN CLOSET, AND LUXURY ENSUITE WITH LARGE SHOWER. A FULL MAIN BATHROOM and CONVENIENT UPSTAIRS LAUNDRY ROOM complete the second floor. With 1,747 SQ. FT. OF LIVING SPACE, including a SPACIOUS GARAGE WITH INSIDE ENTRY, this home was built with MODERN LIVING IN MIND. The finished bedroom offers additional living space, with a family room, CONFORMING BEDROOM and 3 piece bathroom. Move-in ready! (id:31036)
Property Details
| MLS® Number | NB124603 |
| Property Type | Single Family |
Building
| Bathroom Total | 4 |
| Bedrooms Above Ground | 3 |
| Bedrooms Below Ground | 1 |
| Bedrooms Total | 4 |
| Constructed Date | 2025 |
| Cooling Type | Air Conditioned |
| Exterior Finish | Vinyl |
| Flooring Type | Tile, Vinyl |
| Half Bath Total | 1 |
| Heating Fuel | Electric |
| Heating Type | Baseboard Heaters |
| Stories Total | 2 |
| Size Interior | 2488 Sqft |
| Total Finished Area | 2488 Sqft |
| Type | House |
| Utility Water | Municipal Water |
Land
| Access Type | Year-round Access, Public Road |
| Acreage | No |
| Sewer | Municipal Sewage System |
| Size Irregular | 723 |
| Size Total | 723 M2 |
| Size Total Text | 723 M2 |
Rooms
| Level | Type | Length | Width | Dimensions |
|---|---|---|---|---|
| Second Level | Laundry Room | 7'6'' x 5'0'' | ||
| Second Level | 4pc Bathroom | 9'0'' x 5'0'' | ||
| Second Level | Primary Bedroom | 17'0'' x 13'0'' | ||
| Second Level | Bedroom | 10'0'' x 9'0'' | ||
| Second Level | Bedroom | 10'0'' x 9'0'' | ||
| Second Level | Bedroom | 11'0'' x 9'5'' | ||
| Basement | Other | 12'10'' x 12'0'' | ||
| Basement | Family Room | 19'4'' x 12'6'' | ||
| Basement | 3pc Bathroom | 6'6'' x 5'0'' | ||
| Basement | Bedroom | 10'7'' x 9'0'' | ||
| Main Level | Pantry | 5'0'' x 4'0'' | ||
| Main Level | Kitchen | 8'8'' x 13'5'' | ||
| Main Level | Dining Room | 8'8'' x 9'0'' | ||
| Main Level | Living Room | 13'5'' x 14'0'' | ||
| Main Level | 2pc Bathroom | 6'6'' x 5'0'' | ||
| Main Level | Foyer | 6'4'' x 5'0'' |
https://www.realtor.ca/real-estate/28776222/126-edington-street-moncton
Interested?
Contact us for more information

Martin Gallant
Agent Manager
www.creativrealty.com/
www.facebook.com/creativrealty
ca.linkedin.com/pub/martin-gallant/64/438/887/
www.twitter.com/creativrealty

37 Archibald Street
Moncton, New Brunswick E1C 5H8
(506) 381-9489
(506) 387-6965
www.creativrealty.com/


