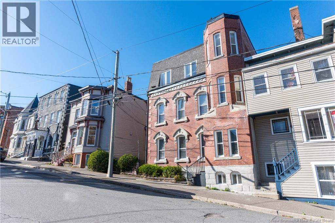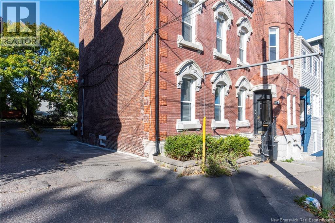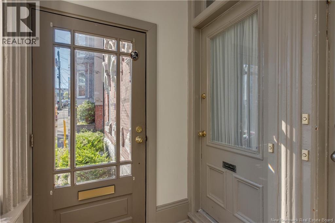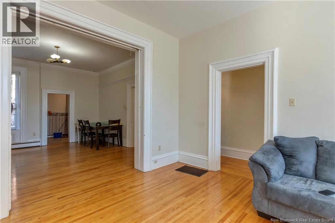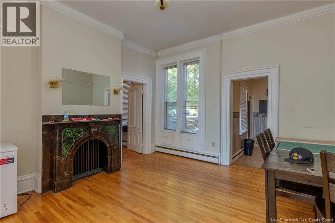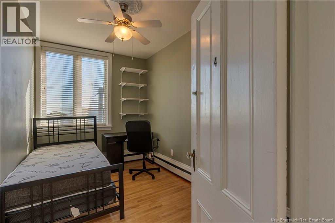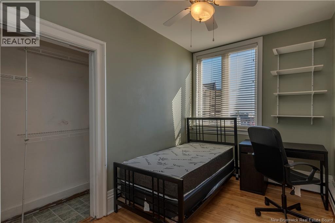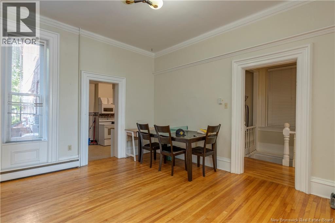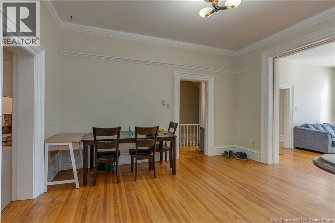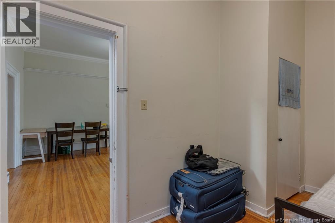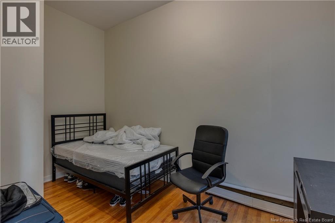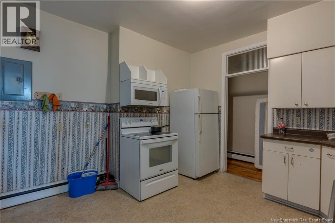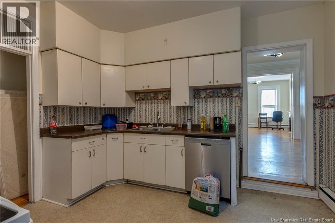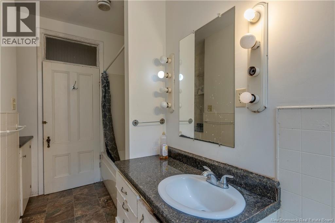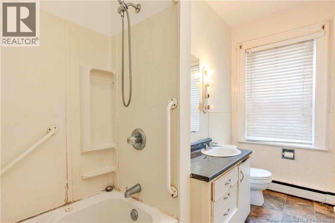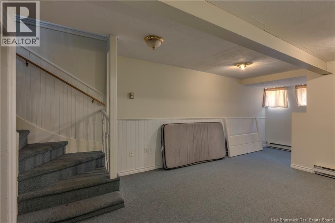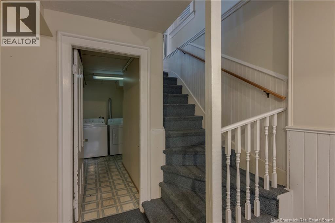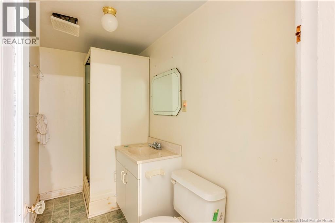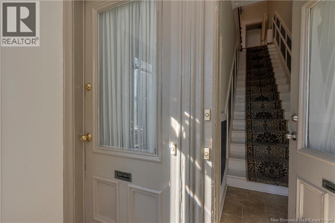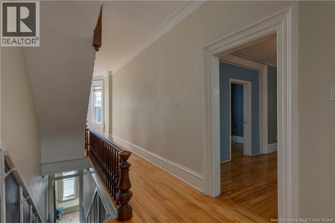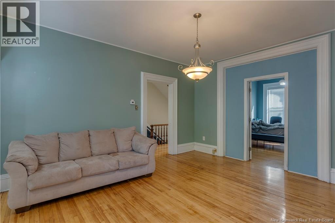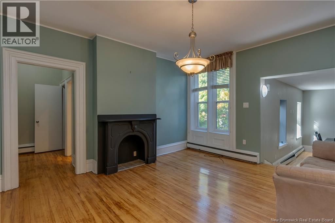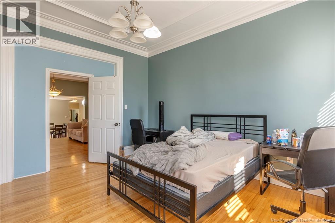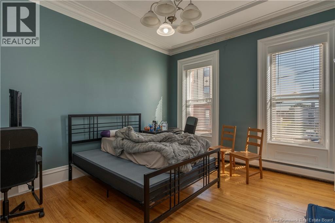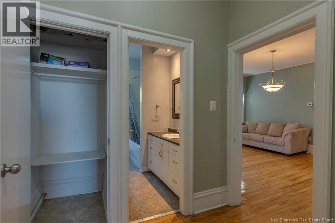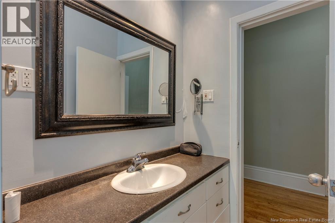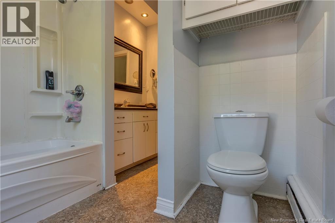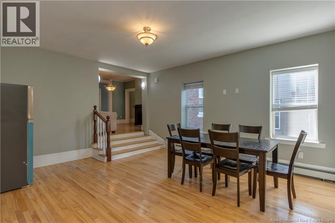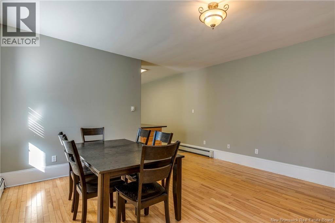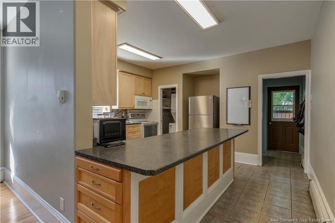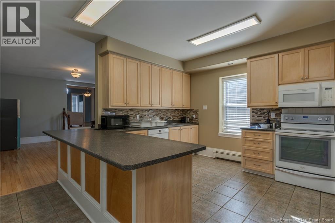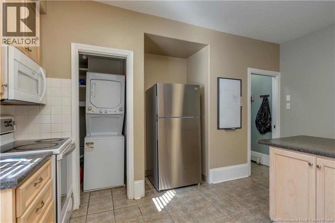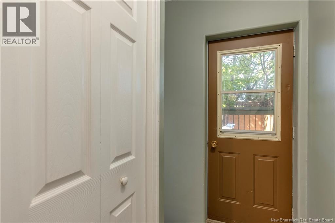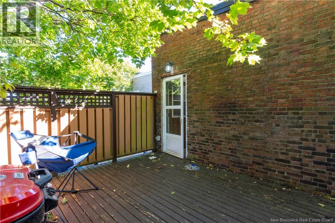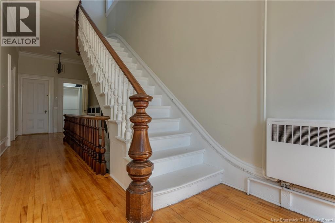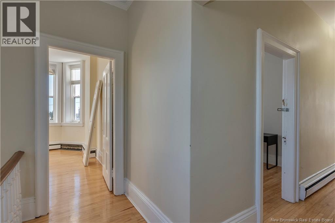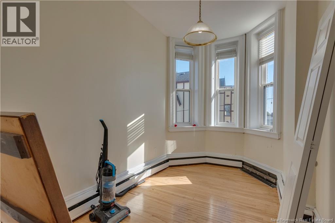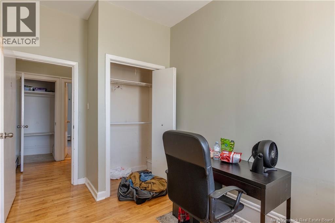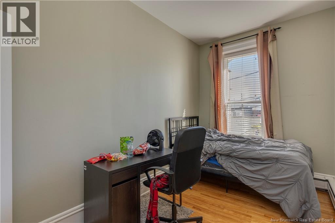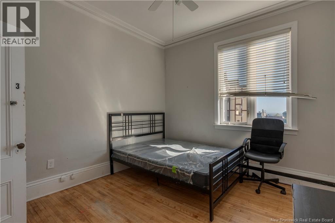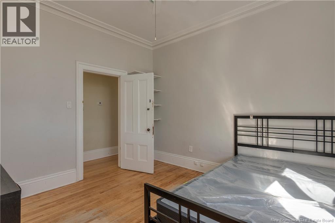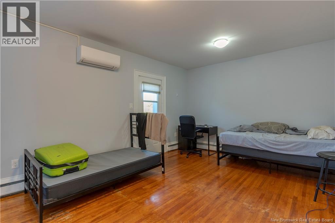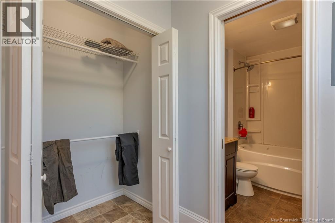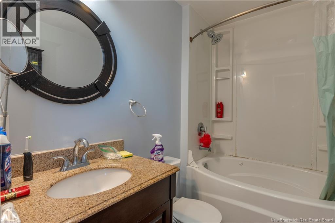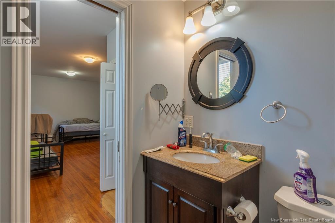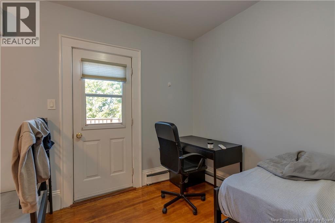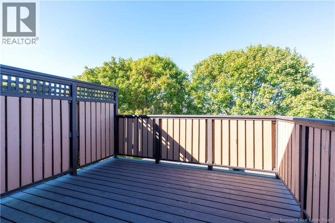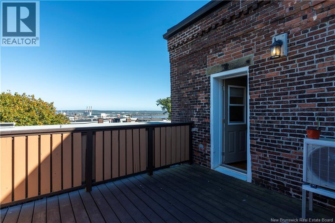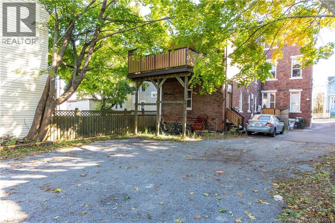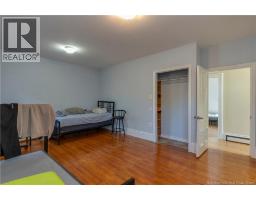127 Leinster Street Saint John, New Brunswick E2L 1J4
$569,900
Welcome to 127 Leinster Street, located in the heart of Saint John! This stunning duplex was built around the time of the Great Fire of Saint John. It offers a generous amount of space and is bursting with character. Upon entering, you're welcomed by a cozy foyer. The ground-level apartment features a spacious living room, a wide dining area, a kitchen with a secondary entrance, 2 bedrooms, and a full bathroom. The basement portion of this unit includes a neat space that could serve as a non-conforming bedroom (or hobby room), a laundry area, and a 3pc bathroom. Now, for the pièce de résistance. As you ascend the staircase, its impossible not to admire the centuries-old craftsmanship. This upper unit boasts a large living room with a bonus room, 2 bedrooms, and a 4pc bathroom. Beyond the living room, a naturally lit dining area flows into an eat-in kitchen that ties the space together. The kitchen offers ample cabinet and cupboard space while still feeling open and inviting. Just off the kitchen is a large balcony with a sleek privacy fence, perfect for relaxing or entertaining. Heading up to the 3rd and final floor, youll find 2 more bedrooms plus the primary bedroom. Which features a private laundry area, a 4pc ensuite, and access to a rooftop patio, complete with a stylish privacy fence and stunning views of the Saint John Harbour. The last section of the home is the unfinished basement/utility area, which includes a half bathroom and walk-out access to the backyard. (id:31036)
Property Details
| MLS® Number | NB128138 |
| Property Type | Single Family |
| Equipment Type | None |
| Features | Balcony/deck/patio |
| Rental Equipment Type | None |
| Structure | None |
Building
| Bathroom Total | 5 |
| Bedrooms Above Ground | 6 |
| Bedrooms Below Ground | 1 |
| Bedrooms Total | 7 |
| Constructed Date | 1878 |
| Construction Style Attachment | Side By Side |
| Cooling Type | Heat Pump |
| Exterior Finish | Brick, Concrete |
| Flooring Type | Linoleum, Hardwood |
| Foundation Type | Block, Stone |
| Half Bath Total | 1 |
| Heating Fuel | Electric, Oil |
| Heating Type | Heat Pump, Radiant Heat |
| Stories Total | 3 |
| Size Interior | 5000 Sqft |
| Total Finished Area | 5000 Sqft |
| Type | House |
| Utility Water | Municipal Water |
Land
| Access Type | Year-round Access, Public Road |
| Acreage | No |
| Sewer | Municipal Sewage System |
| Size Irregular | 0.11 |
| Size Total | 0.11 Ac |
| Size Total Text | 0.11 Ac |
Rooms
| Level | Type | Length | Width | Dimensions |
|---|---|---|---|---|
| Second Level | 4pc Bathroom | 7'7'' x 14'6'' | ||
| Second Level | Bonus Room | 4'8'' x 5'8'' | ||
| Second Level | Bedroom | 13'7'' x 15' | ||
| Second Level | Dining Room | 13'8'' x 15' | ||
| Second Level | Kitchen | 11'4'' x 14'10'' | ||
| Second Level | Living Room | 14'10'' x 16'6'' | ||
| Third Level | Laundry Room | 3' x 6' | ||
| Third Level | Primary Bedroom | 12' x 21'10'' | ||
| Third Level | Bedroom | 12'2'' x 12'8'' | ||
| Third Level | Bedroom | 7'10'' x 13'5'' | ||
| Third Level | Office | 7'10'' x 12'6'' | ||
| Basement | Laundry Room | 6'6'' x 13' | ||
| Basement | 3pc Bathroom | 4'6'' x 9' | ||
| Basement | Bedroom | 12' x 16' | ||
| Main Level | 4pc Bathroom | 5' x 12' | ||
| Main Level | Primary Bedroom | 10' x 15'4'' | ||
| Main Level | Bedroom | 7'7'' x 13' | ||
| Main Level | Kitchen | 12' x 12' | ||
| Main Level | Dining Room | 13'10'' x 14'6'' | ||
| Main Level | Living Room | 13'10'' x 14'10'' |
https://www.realtor.ca/real-estate/28964921/127-leinster-street-saint-john
Interested?
Contact us for more information

Eric Lewis
Salesperson

1000 Unit 101 St George Blvd
Moncton, New Brunswick E1E 4M7
(506) 857-2100
(506) 859-1623
www.royallepageatlantic.com/


