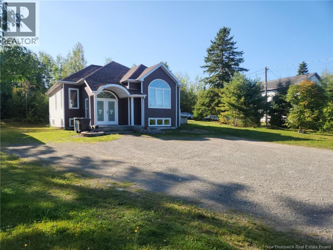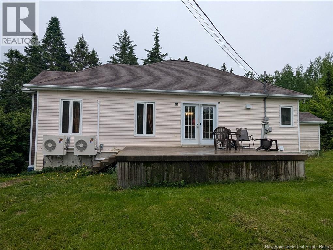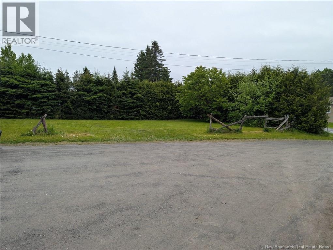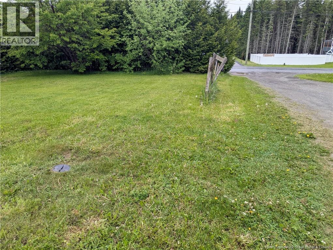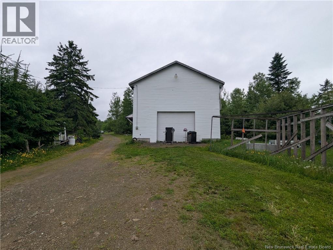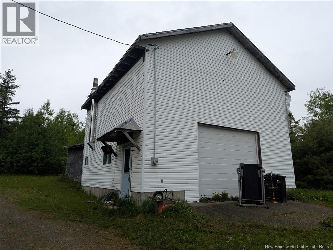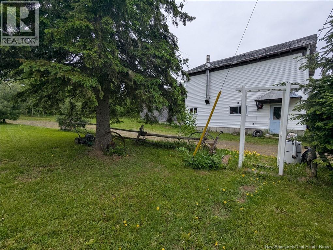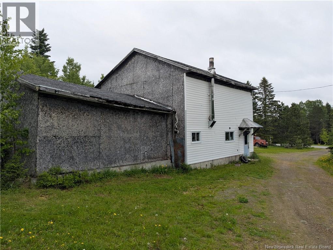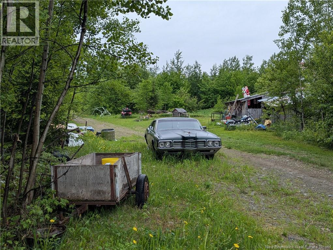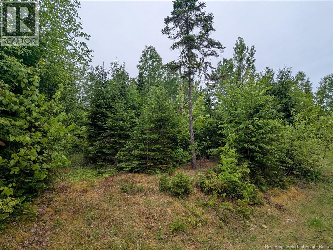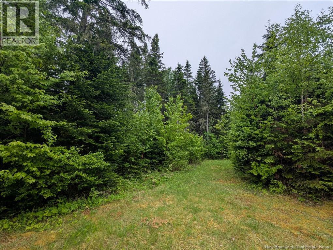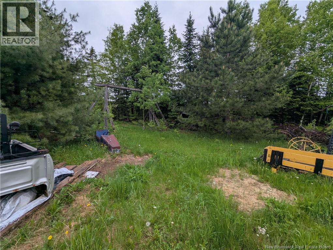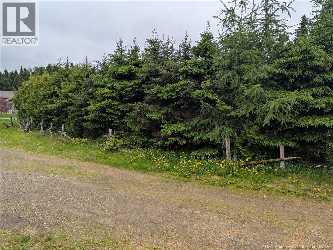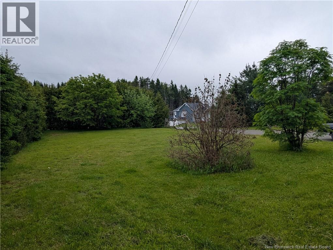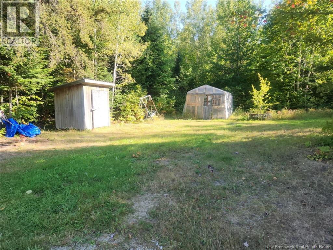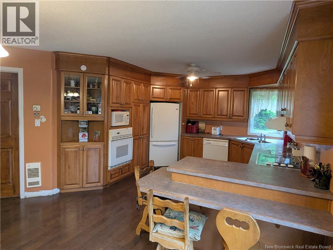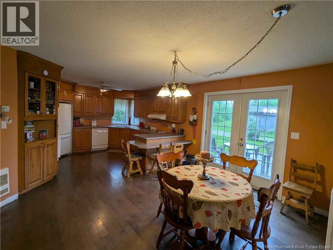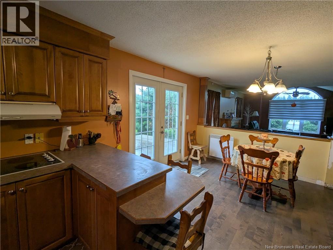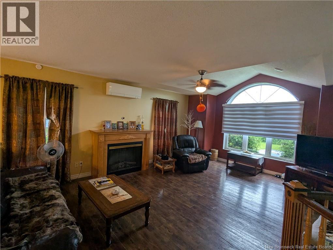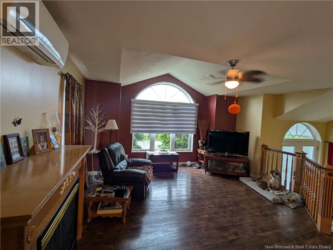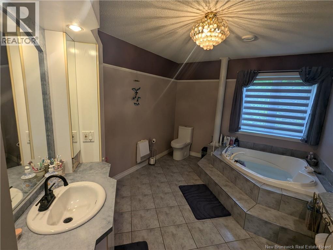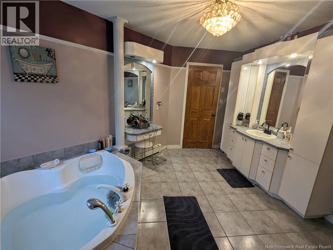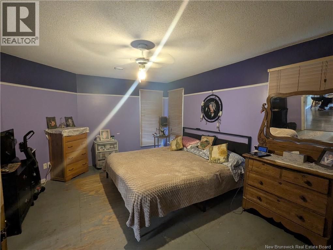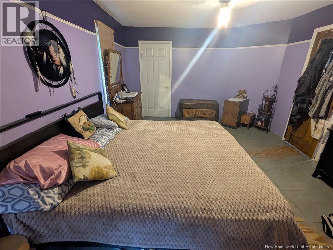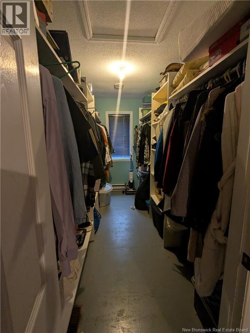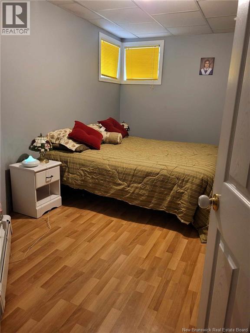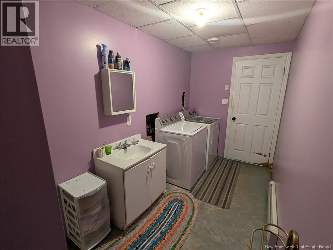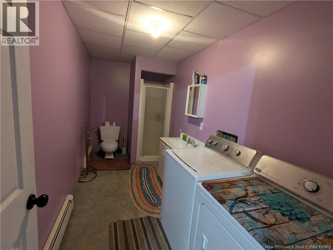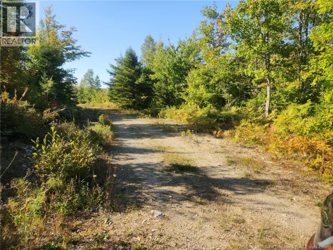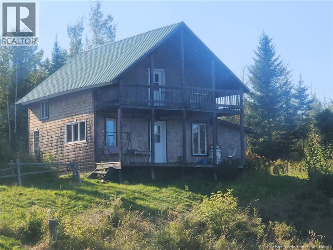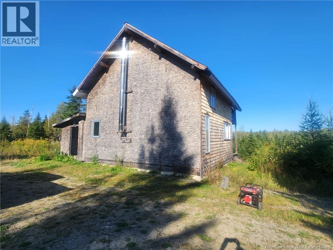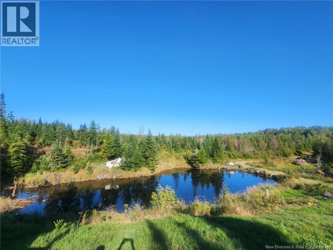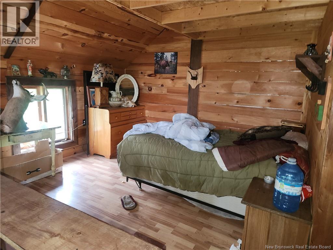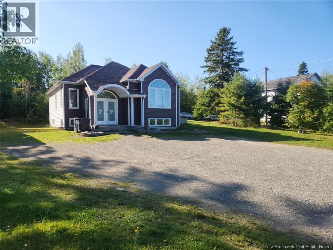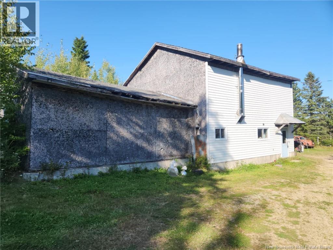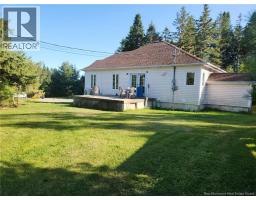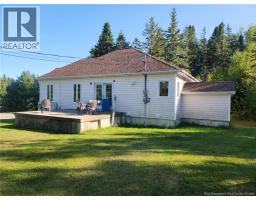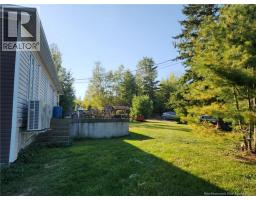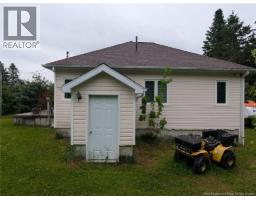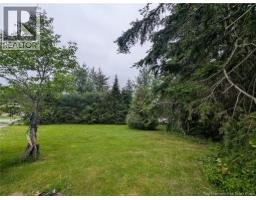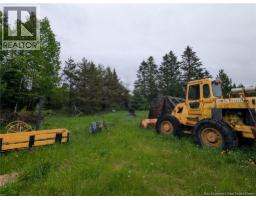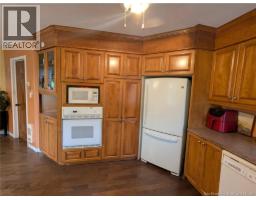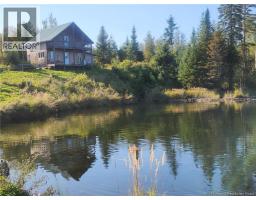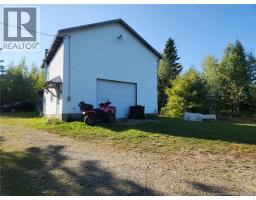129 Rang 7 Et 8 Road Kedgwick Nord, New Brunswick E8B 1V8
$399,000
Discover the perfect opportunity to start your own hobby farm on this stunning 49-acre property. Featuring a charming barn equipped with both electricity and water, a serene pond, and a delightful two-story chalet offering picturesque views, this property is a dream come true for those seeking a tranquil rural lifestyle. A large, detached garage provides ample space for a workshop or storage. The split-entry house boasts a spacious kitchen with a countertop stove and wall oven, ideal for culinary enthusiasts. Enjoy a generously sized living room, a bathroom complete with a corner bathtub, and a master bedroom featuring a walk-in closet. The finished basement includes a large family room, two additional bedrooms, and a full bath, providing plenty of space for family and guests. Stay comfortable year-round with the home's efficient heating system, which includes two heat pumps for optimal climate control and a pellet furnace for those colder winter months. This property offers the perfect blend of rustic charm and modern convenience, making it an exceptional investment for those seeking a peaceful retreat. Call to to book a showing (id:31036)
Property Details
| MLS® Number | NB120596 |
| Property Type | Single Family |
| Equipment Type | None |
| Features | Balcony/deck/patio |
| Rental Equipment Type | None |
| Structure | Barn, Workshop |
Building
| Bathroom Total | 2 |
| Bedrooms Above Ground | 1 |
| Bedrooms Below Ground | 2 |
| Bedrooms Total | 3 |
| Architectural Style | Split Entry Bungalow |
| Constructed Date | 1997 |
| Cooling Type | Heat Pump |
| Exterior Finish | Vinyl |
| Flooring Type | Ceramic, Laminate, Wood |
| Foundation Type | Concrete |
| Heating Fuel | Pellet |
| Heating Type | Forced Air, Heat Pump, Stove |
| Stories Total | 1 |
| Size Interior | 1852 Sqft |
| Total Finished Area | 1852 Sqft |
| Type | House |
| Utility Water | Drilled Well, Well |
Parking
| Detached Garage |
Land
| Access Type | Year-round Access, Public Road |
| Acreage | Yes |
| Landscape Features | Partially Landscaped |
| Size Irregular | 20 |
| Size Total | 20 Hec |
| Size Total Text | 20 Hec |
Rooms
| Level | Type | Length | Width | Dimensions |
|---|---|---|---|---|
| Basement | Family Room | 41' x 13'5'' | ||
| Basement | Bedroom | 13'5'' x 9'1'' | ||
| Basement | Bedroom | 13'5'' x 9'1'' | ||
| Basement | 3pc Bathroom | 13'5'' x 5'10'' | ||
| Main Level | 4pc Bathroom | 9'11'' x 14'1'' | ||
| Main Level | Other | 11'11'' x 5'8'' | ||
| Main Level | Primary Bedroom | 16'3'' x 13'2'' | ||
| Main Level | Living Room/dining Room | 22'5'' x 14'6'' | ||
| Main Level | Foyer | 8'4'' x 4'' |
https://www.realtor.ca/real-estate/28456243/129-rang-7-et-8-road-kedgwick-nord
Interested?
Contact us for more information
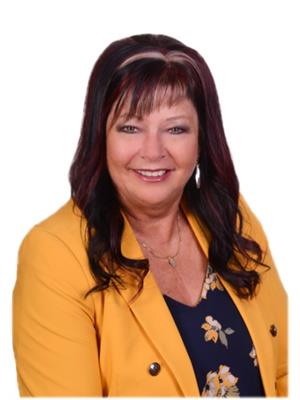
France Pelletier
Agent Manager
(506) 473-5453
www.remax-residex.com/

258 Broadway Boulevard, P.o. Box 7035
Grand Falls, New Brunswick E3Z 2K4
(506) 473-6960
(506) 473-5453
https://remax-residex.com/


