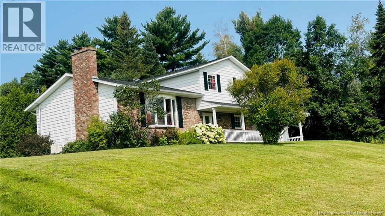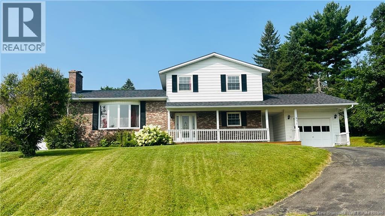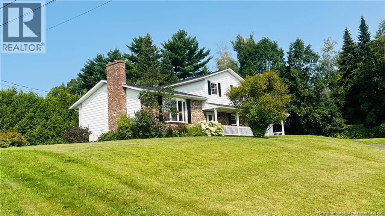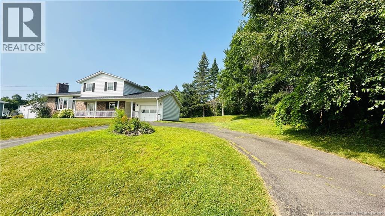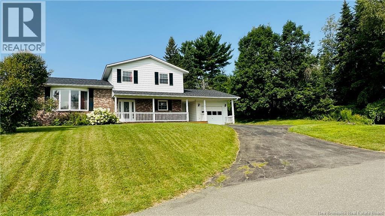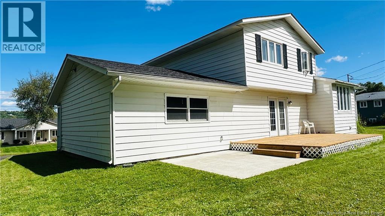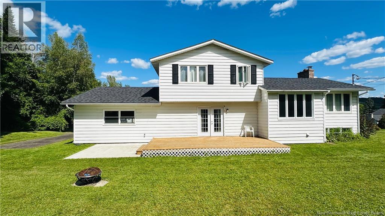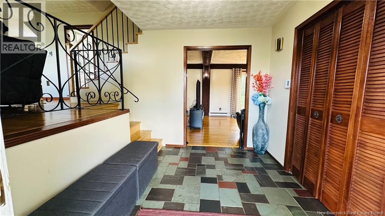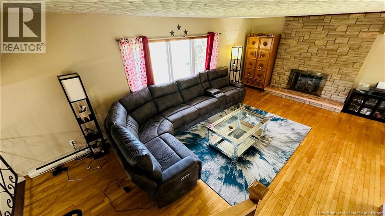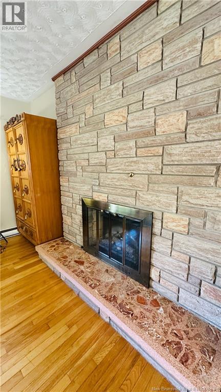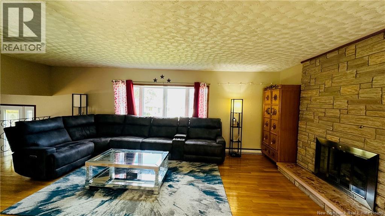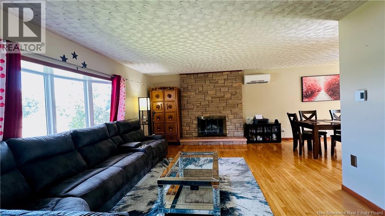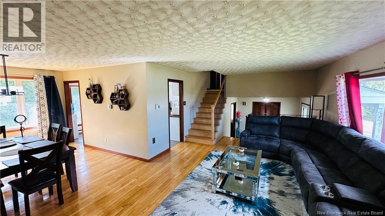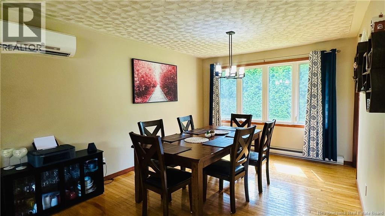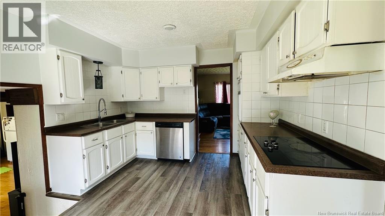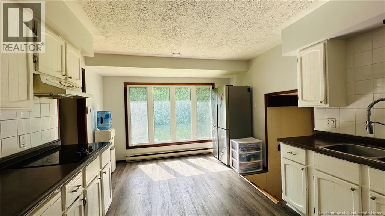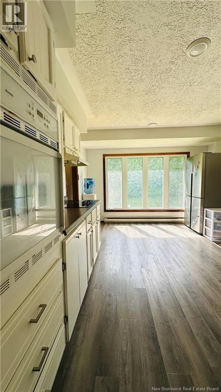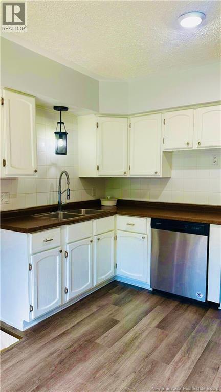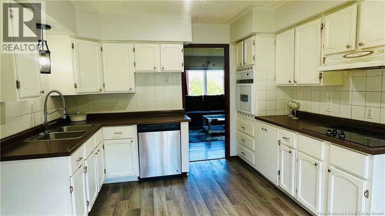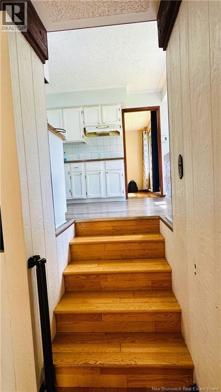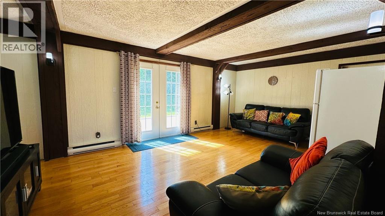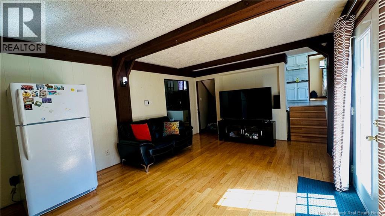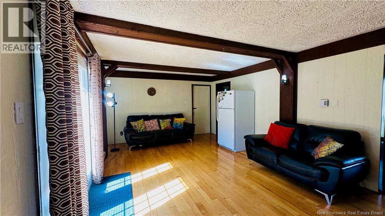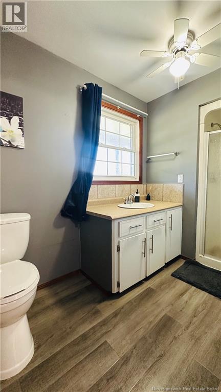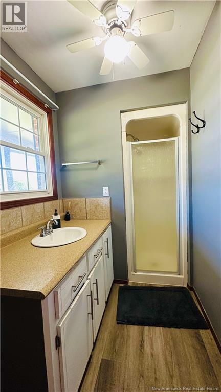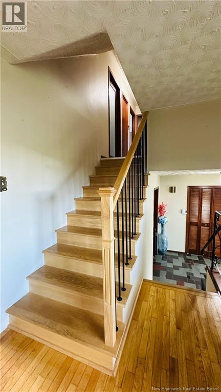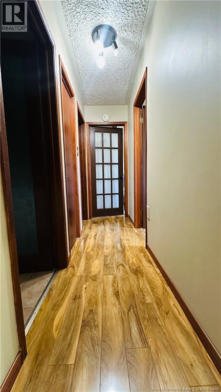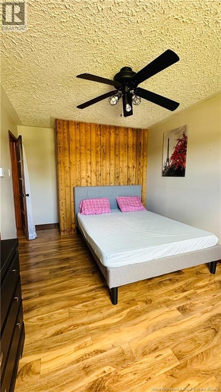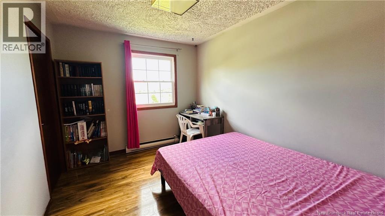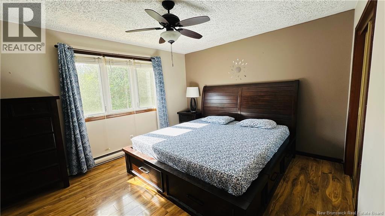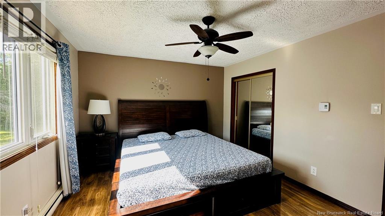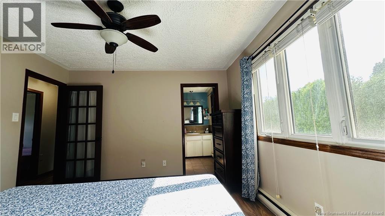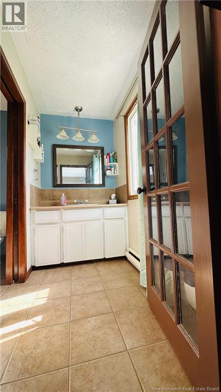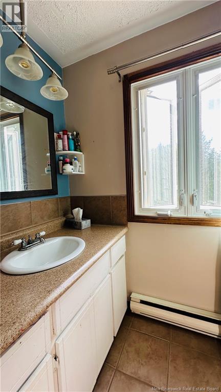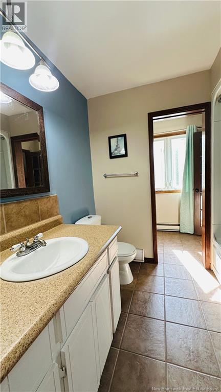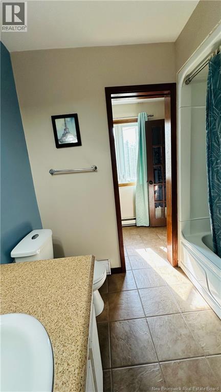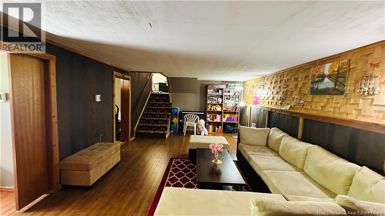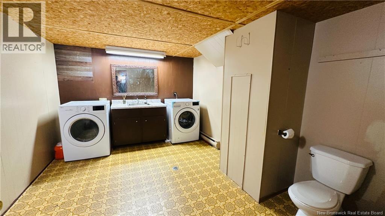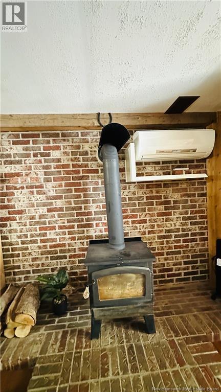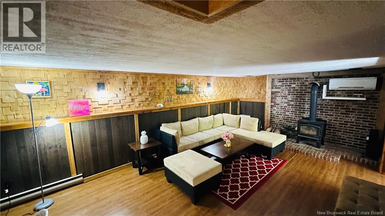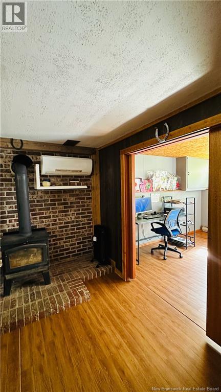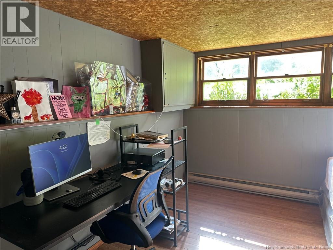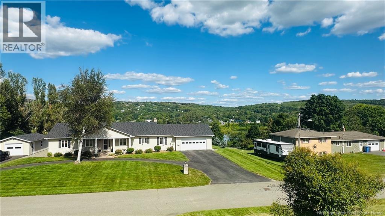131 Riverside Drive Woodstock, New Brunswick E7M 2P4
$359,000
Nestled at the end of a quiet dead end road in one of the areas most sought-after neighbourhoods, this elegant 3+1 Bedroom, 2.5 Bath residence offers refined living with a touch of charm. Perfectly positioned within walking distance to boutiques, restaurants, services, schools, shops and even a nostalgic local dairy bar, it combines convenience with the tranquility of a family-friendly setting. Inside, the light-filled Foyer welcomes you into a spacious living room adorned with stunning hardwood floors and serene river views from both the Living Room and two upper Bedrooms. The well-appointed galley Kitchen offers an abundance of cabinetry, seamlessly connecting to a warm and inviting dining areaideal for hosting family dinners or intimate gatherings. A few steps down, the relaxed Family Room, large Pantry, and 3-piece Bathroom create comfort and function. The Family Room is adorned with french doors leading to the back deck, and has access into the Garage as well as a side door entry! Upstairs, the generous Primary Bedroom adjoins a luxurious Jack-and-Jill bath shared with two additional bright bedrooms. The fully finished lower level adds versatility with a fourth Bedroom, an expansive Rec Room, Laundry area, and half Bathroom. Outdoors, a private backyard retreat awaits with a fire pit area, Storage Shed, and space to unwind. With an attached Garage, stunning views, and timeless appeal, this move-in-ready home invites you to experience elevated everyday living. (id:31036)
Property Details
| MLS® Number | NB124259 |
| Property Type | Single Family |
| Features | Balcony/deck/patio |
| View Type | River View |
Building
| Bathroom Total | 3 |
| Bedrooms Above Ground | 3 |
| Bedrooms Below Ground | 1 |
| Bedrooms Total | 4 |
| Constructed Date | 1977 |
| Cooling Type | Air Conditioned |
| Exterior Finish | Aluminum/vinyl |
| Flooring Type | Laminate, Tile, Vinyl, Hardwood |
| Foundation Type | Concrete |
| Half Bath Total | 1 |
| Heating Fuel | Electric, Wood |
| Heating Type | Baseboard Heaters, Stove |
| Size Interior | 2134 Sqft |
| Total Finished Area | 2134 Sqft |
| Type | House |
| Utility Water | Municipal Water |
Parking
| Garage |
Land
| Access Type | Year-round Access, Public Road |
| Acreage | No |
| Landscape Features | Landscaped |
| Sewer | Municipal Sewage System |
| Size Irregular | 1486 |
| Size Total | 1486 M2 |
| Size Total Text | 1486 M2 |
Rooms
| Level | Type | Length | Width | Dimensions |
|---|---|---|---|---|
| Second Level | Bath (# Pieces 1-6) | 8'0'' x 5'0'' | ||
| Second Level | Family Room | 21'0'' x 13'0'' | ||
| Second Level | Foyer | 10'0'' x 8'0'' | ||
| Third Level | Bath (# Pieces 1-6) | 11'0'' x 6'0'' | ||
| Third Level | Primary Bedroom | 13'0'' x 11'5'' | ||
| Third Level | Bedroom | 12'0'' x 10'5'' | ||
| Third Level | Bedroom | 11'5'' x 9'0'' | ||
| Basement | Laundry Room | 13'0'' x 10'0'' | ||
| Basement | Bedroom | 11'0'' x 10'5'' | ||
| Basement | Family Room | 22'0'' x 13'0'' | ||
| Main Level | Kitchen | 14'5'' x 11'0'' | ||
| Main Level | Dining Room | 12'0'' x 12'0'' | ||
| Main Level | Living Room | 20'0'' x 13'0'' |
https://www.realtor.ca/real-estate/28715789/131-riverside-drive-woodstock
Interested?
Contact us for more information
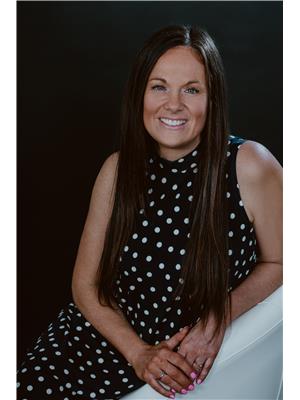
Jennie Craig
Salesperson

299 Connell Street
Woodstock, New Brunswick E7M 1L3
(506) 324-8880
(506) 324-8882
remaxwoodstock.com/
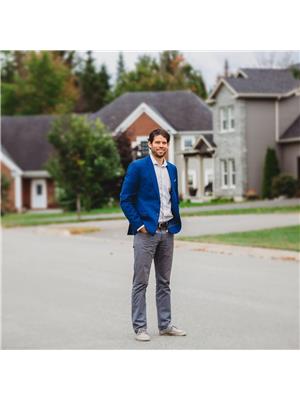
Greg Hayden
Agent Manager
(506) 324-8882
www.hartfordrealty.nb.ca/
https://www.facebook.com/Greg-Hayden-ReMax-Hartford-Realty-Woodstock-303024693402710

299 Connell Street
Woodstock, New Brunswick E7M 1L3
(506) 324-8880
(506) 324-8882
remaxwoodstock.com/


