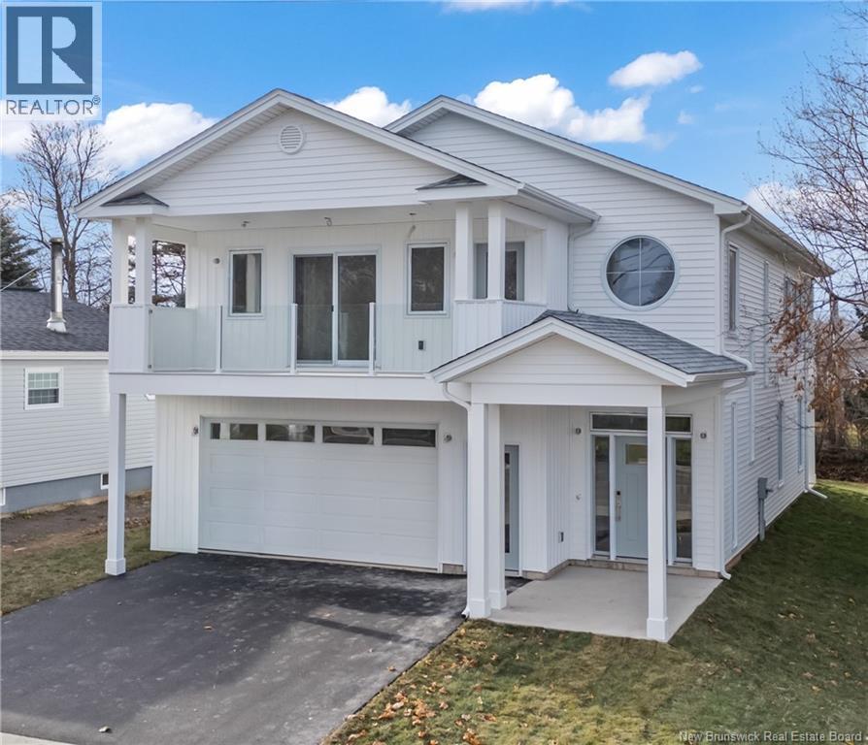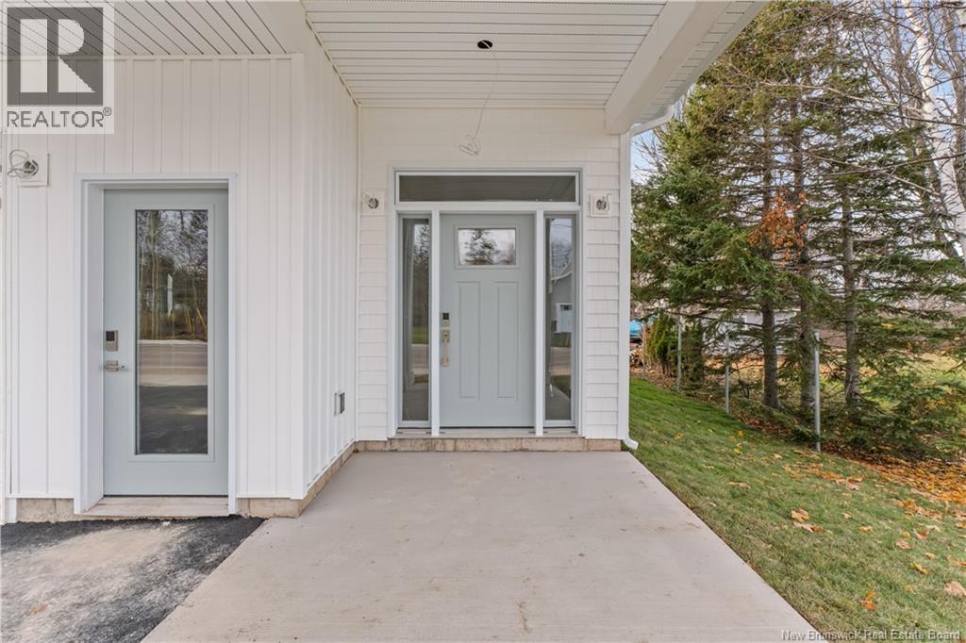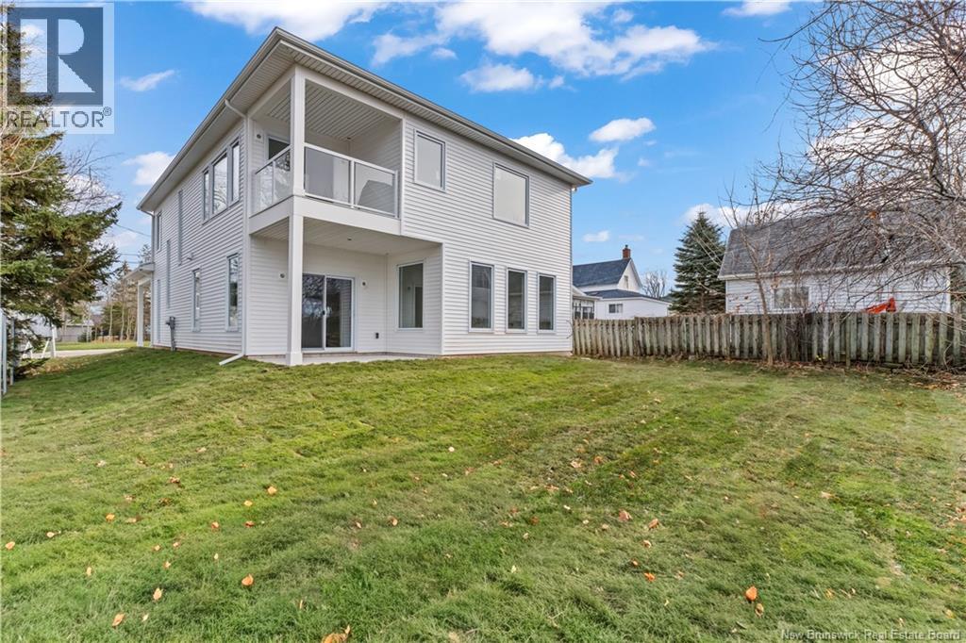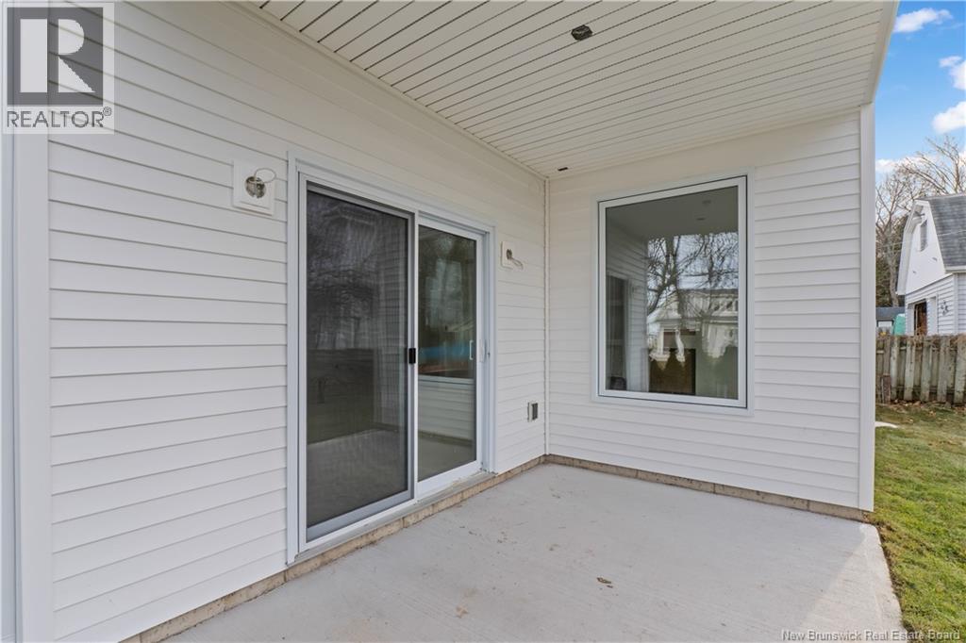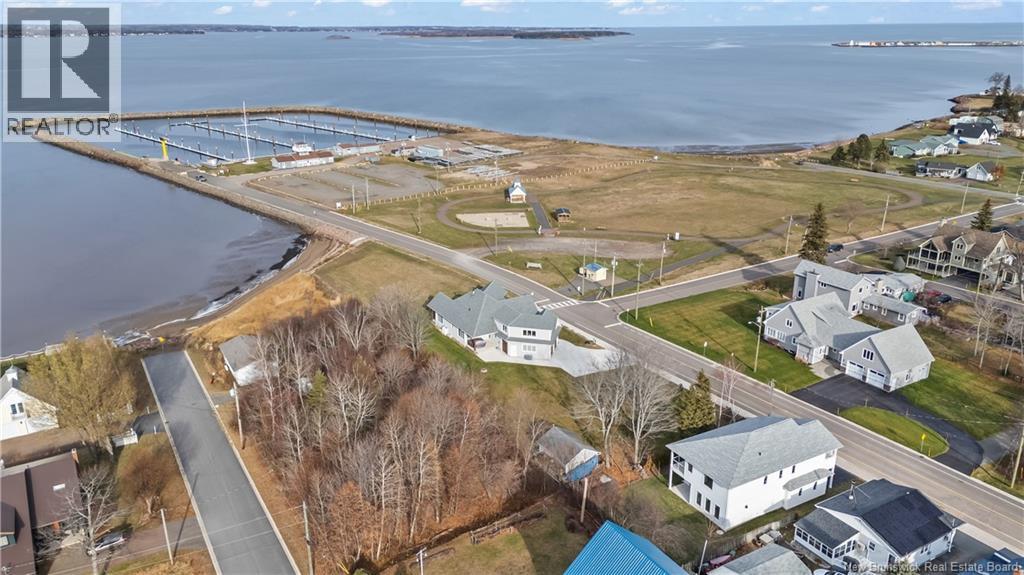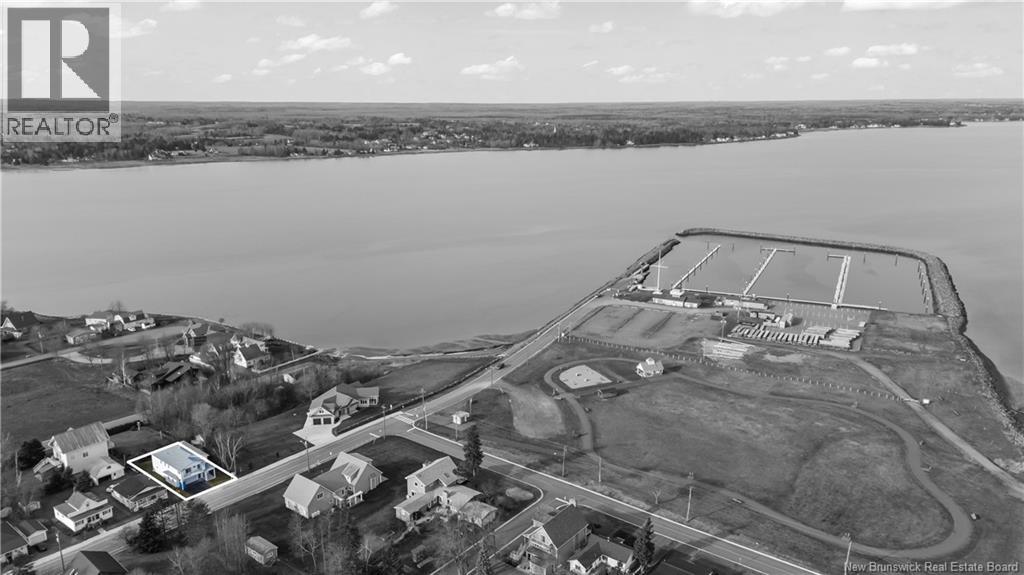133 Pleasant Shediac, New Brunswick E4P 2L4
$949,900
NEW HIGH END CONSTRUCTION | 133 Pleasant St, Shediac Marina House. Experience luxury coastal living in this brand-new luxury home by McGraw Brothers Custom Homes, ideally located beside the Shediac Yacht Club, John Lyons Park, tennis courts, and downtown restaurants. Built to the highest standards, this property showcases plaster walls, triple-pane windows, and Aztec-trimmed, low-maintenance finishes. Step inside to a striking monorail cable open staircase, Italian-imported 5 tiles throughout, and a seamless indoor-outdoor Sonos sound system. The chefs kitchen features quartz countertops, LED under-mount lighting, and a coffee bar. Upstairs, enjoy a primary suite retreat with a private deck, tray ceiling, double sinks, and dual shower heads. Each bedroom includes a walk-in closet, while the front deck with glass railing offers peaceful marina views. Additional highlights include in-floor heating, 3.5-ton central heat pump, generator rough-in, fiberglass decks, and concrete patios. Turn-key package includes paved driveway, sod landscaping, and central vacuum. Ready late 2025 / early 2026. Where modern design meets coastal elegance, call today for more information. (id:31036)
Property Details
| MLS® Number | NB128230 |
| Property Type | Single Family |
Building
| Bathroom Total | 3 |
| Bedrooms Above Ground | 3 |
| Bedrooms Total | 3 |
| Cooling Type | Heat Pump |
| Exterior Finish | Vinyl |
| Flooring Type | Ceramic |
| Foundation Type | Concrete, Slab |
| Half Bath Total | 1 |
| Heating Fuel | Electric |
| Heating Type | Heat Pump, Radiant Heat |
| Stories Total | 2 |
| Size Interior | 2408 Sqft |
| Total Finished Area | 2408 Sqft |
| Type | House |
| Utility Water | Municipal Water |
Parking
| Attached Garage |
Land
| Access Type | Year-round Access, Public Road |
| Acreage | No |
| Sewer | Municipal Sewage System |
| Size Irregular | 465 |
| Size Total | 465 M2 |
| Size Total Text | 465 M2 |
Rooms
| Level | Type | Length | Width | Dimensions |
|---|---|---|---|---|
| Second Level | Storage | X | ||
| Second Level | Sitting Room | X | ||
| Second Level | Laundry Room | X | ||
| Second Level | 5pc Bathroom | X | ||
| Second Level | Other | X | ||
| Second Level | Bedroom | X | ||
| Second Level | Other | X | ||
| Second Level | Bedroom | X | ||
| Second Level | 5pc Bathroom | 21'6'' x 8'1'' | ||
| Second Level | Bedroom | 13'1'' x 12'4'' | ||
| Main Level | Storage | 4'1'' x 7' | ||
| Main Level | Pantry | 9'2'' x 8'7'' | ||
| Main Level | 2pc Bathroom | 4'5'' x 9'6'' | ||
| Main Level | Living Room | 17'6'' x 15'2'' | ||
| Main Level | Kitchen/dining Room | 29' x 13'9'' |
https://www.realtor.ca/real-estate/28967511/133-pleasant-shediac
Interested?
Contact us for more information

Allain Leblanc
Salesperson

37 Archibald Street
Moncton, New Brunswick E1C 5H8
(506) 381-9489
(506) 387-6965
www.creativrealty.com/


