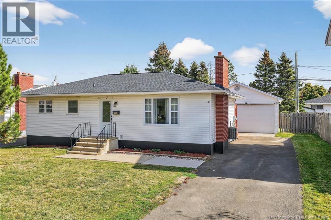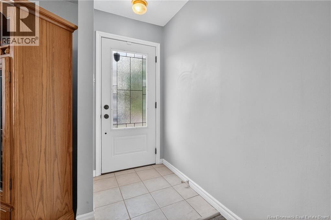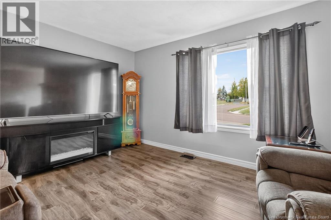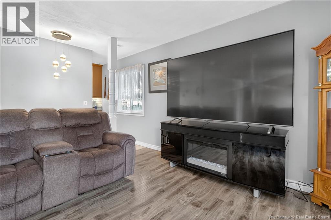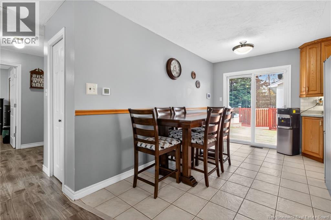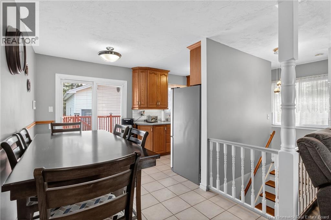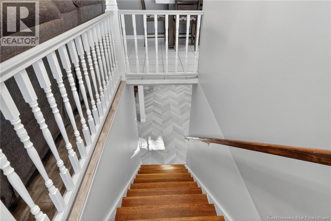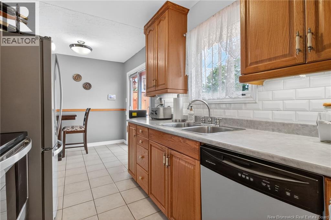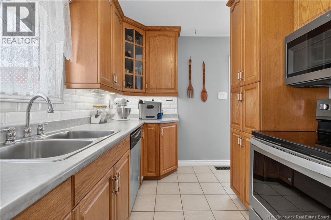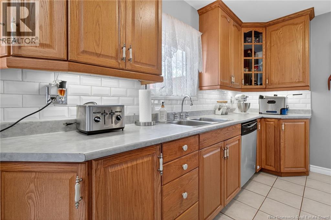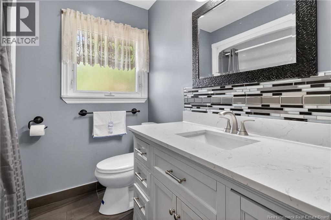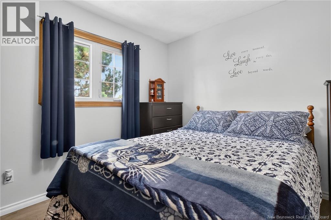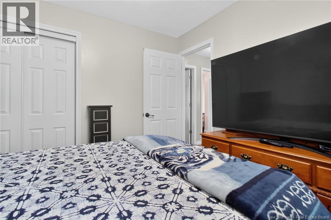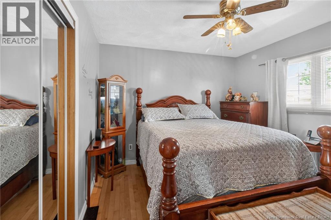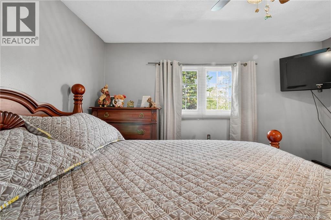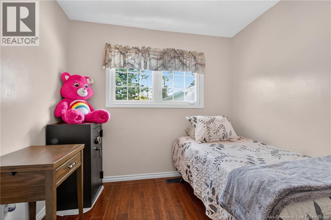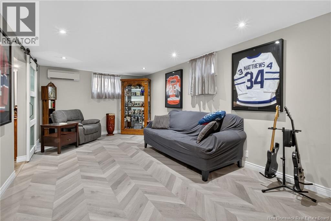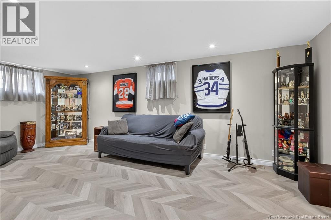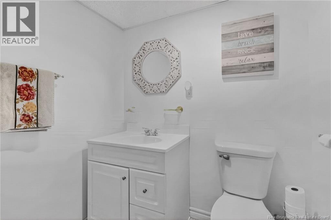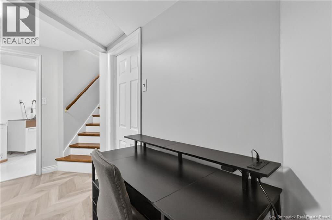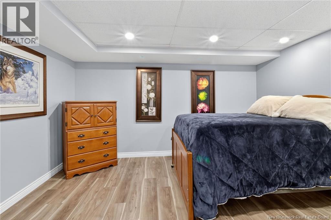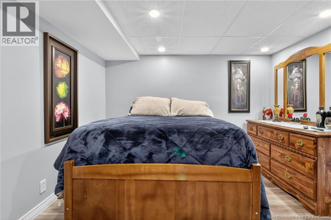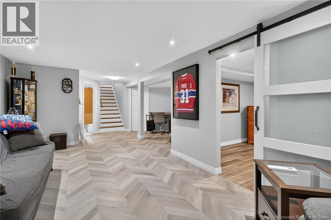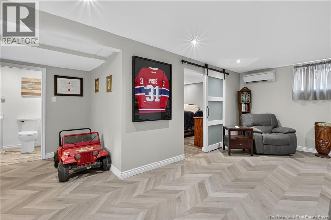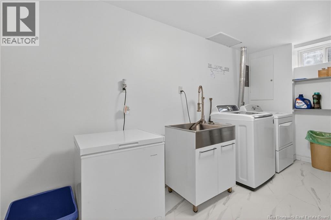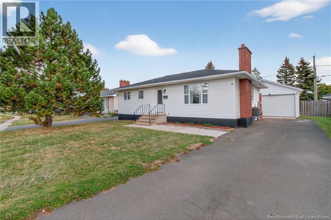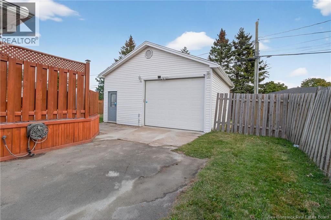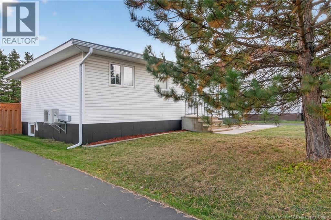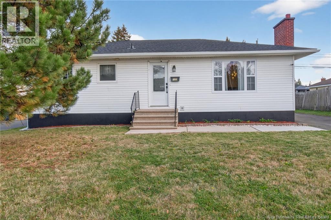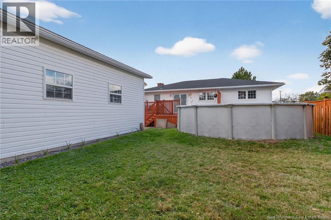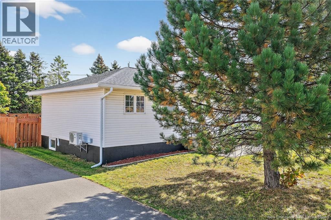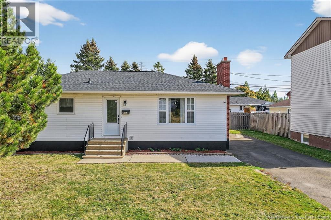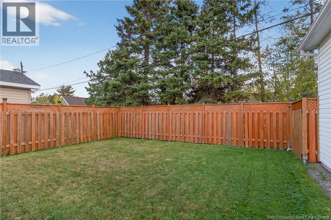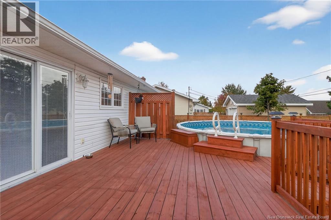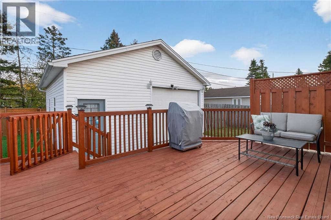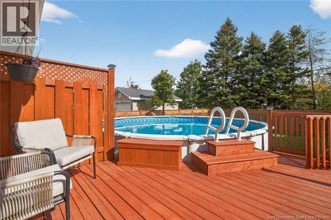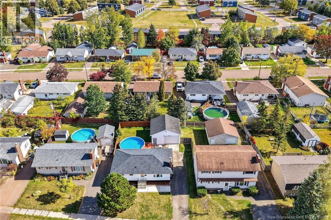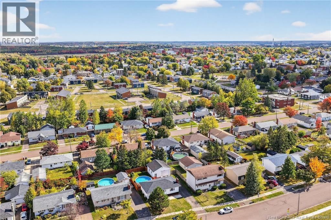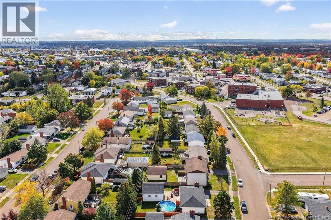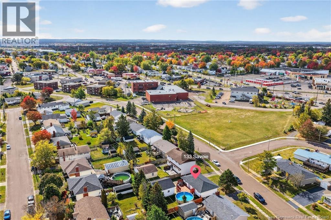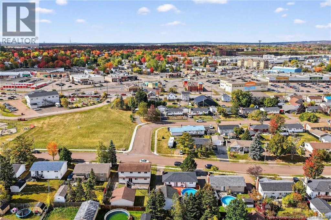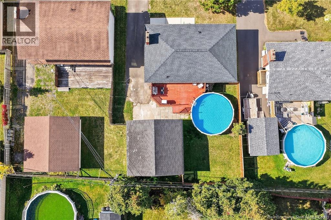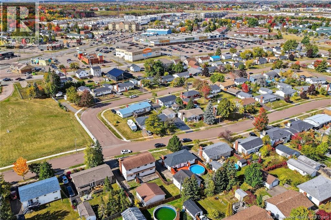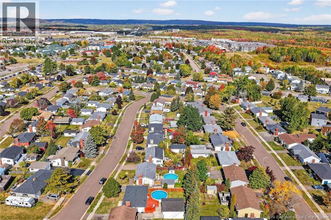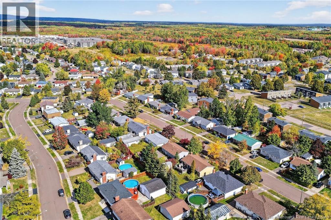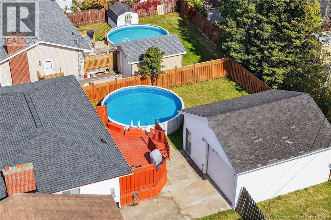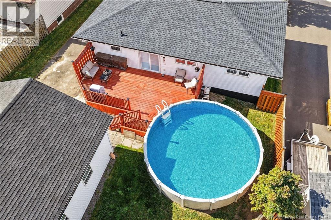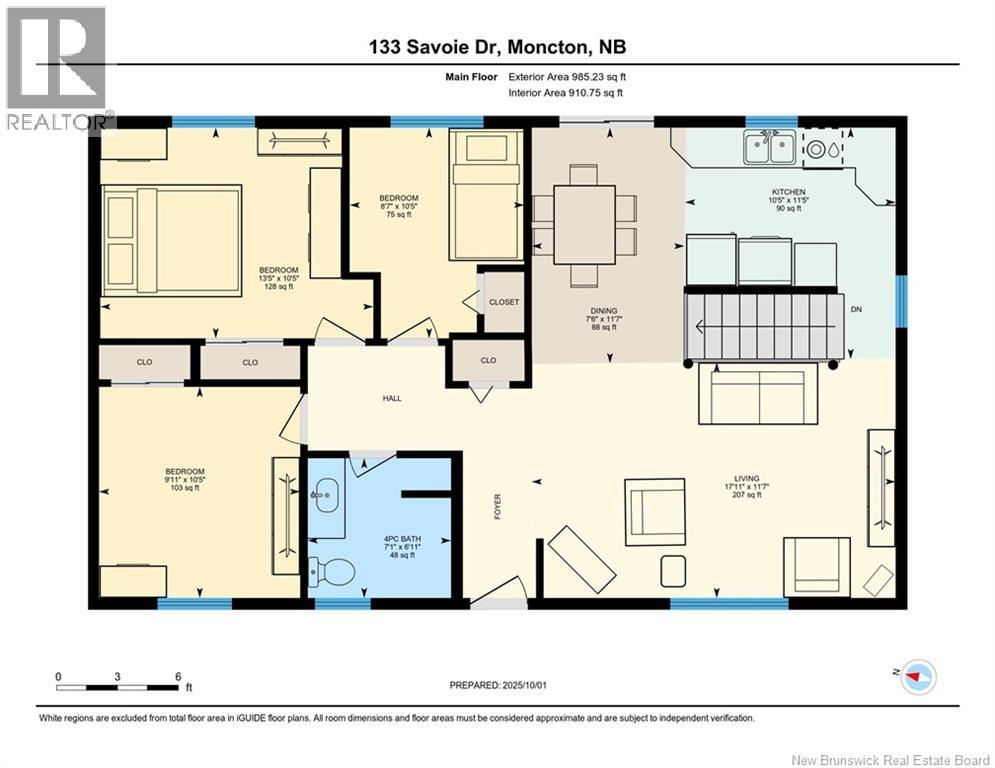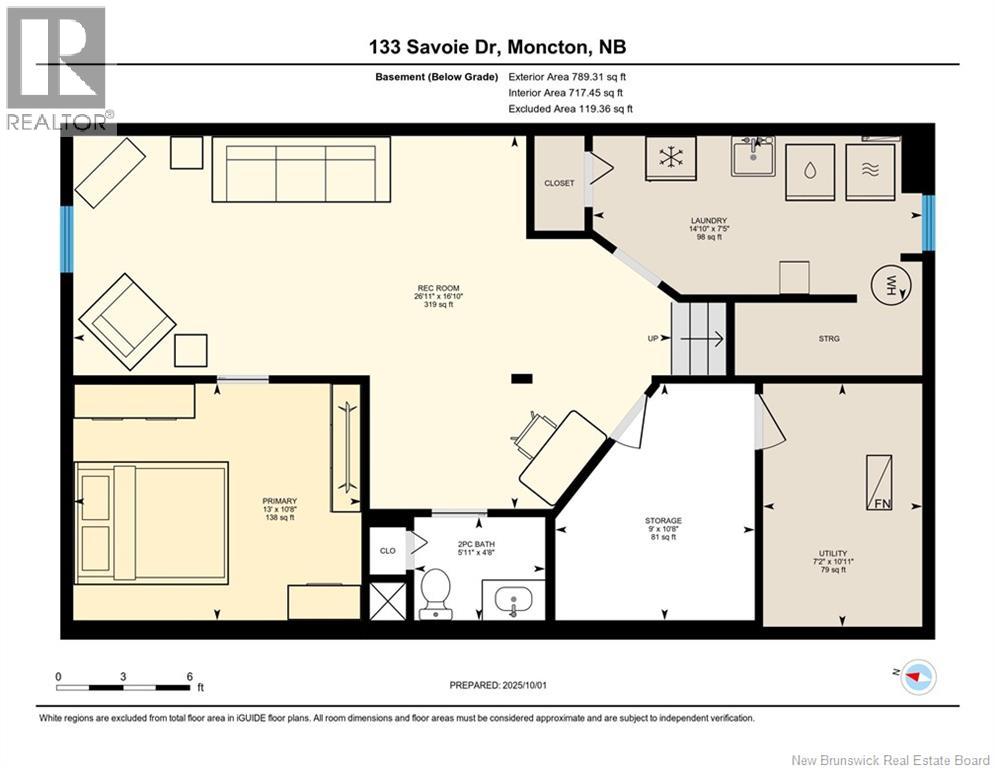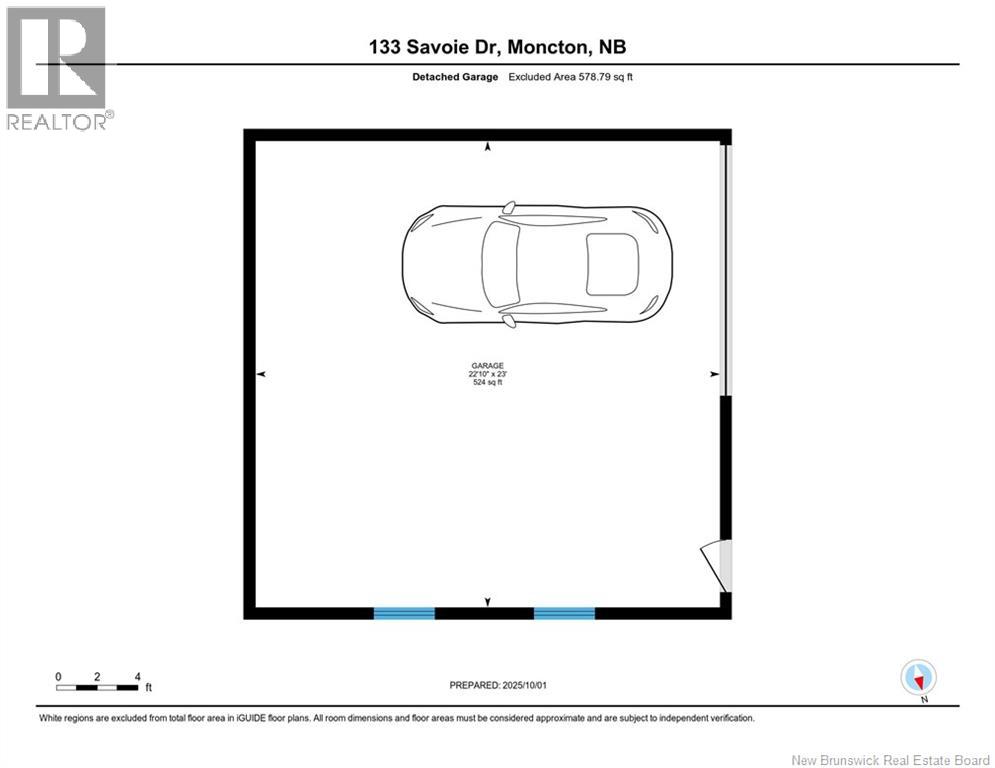133 Savoie Drive Moncton, New Brunswick E1C 8H4
$389,900
Welcome to 133 Savoie Drive, a beautifully maintained 3 bedroom, 1.5 bath bungalow in the heart of Moncton Center. This home is packed with features to enjoy, including an above-ground pool, fenced yard, and a detached double garage. The fully finished basement offers two versatile bonus roomsperfect for a home office, gym, or guest space. Recent updates include a new roof, new electrical panel, and a generator panel, giving you peace of mind for years to come. Ideally located close to schools, shopping, and all city amenities, this move-in ready home is the complete package. Who wouldnt want to call this one home? Call your REALTOR® today! (id:31036)
Property Details
| MLS® Number | NB127257 |
| Property Type | Single Family |
| Features | Balcony/deck/patio |
| Pool Type | Above Ground Pool |
Building
| Bathroom Total | 2 |
| Bedrooms Above Ground | 3 |
| Bedrooms Total | 3 |
| Architectural Style | Bungalow, 2 Level |
| Constructed Date | 1978 |
| Cooling Type | Heat Pump |
| Exterior Finish | Vinyl |
| Flooring Type | Laminate, Tile, Vinyl, Hardwood |
| Half Bath Total | 1 |
| Heating Fuel | Oil |
| Heating Type | Forced Air, Heat Pump |
| Stories Total | 1 |
| Size Interior | 1570 Sqft |
| Total Finished Area | 1570 Sqft |
| Type | House |
| Utility Water | Municipal Water |
Parking
| Detached Garage | |
| Garage |
Land
| Access Type | Year-round Access, Public Road |
| Acreage | No |
| Sewer | Municipal Sewage System |
| Size Irregular | 578 |
| Size Total | 578 M2 |
| Size Total Text | 578 M2 |
| Zoning Description | R2 |
Rooms
| Level | Type | Length | Width | Dimensions |
|---|---|---|---|---|
| Basement | Storage | 9'0'' x 10'8'' | ||
| Basement | Utility Room | 7'2'' x 10'11'' | ||
| Basement | 2pc Bathroom | 5'11'' x 4'8'' | ||
| Basement | Bedroom | 13'0'' x 10'8'' | ||
| Basement | Recreation Room | 26'11'' x 16'10'' | ||
| Basement | Laundry Room | 14'10'' x 7'5'' | ||
| Main Level | Primary Bedroom | 13'5'' x 10'5'' | ||
| Main Level | Bedroom | 9'11'' x 10'5'' | ||
| Main Level | Bedroom | 8'7'' x 10'5'' | ||
| Main Level | 4pc Bathroom | 7'1'' x 6'11'' | ||
| Main Level | Kitchen | 10'5'' x 11'5'' | ||
| Main Level | Dining Nook | 7'6'' x 11'7'' | ||
| Main Level | Living Room | 17'11'' x 11'7'' |
https://www.realtor.ca/real-estate/28948353/133-savoie-drive-moncton
Interested?
Contact us for more information

Shaelene Crossman
Salesperson

260 Champlain St
Dieppe, New Brunswick E1A 1P3
(506) 382-3948
(506) 382-3946
www.exitmoncton.ca/
https://www.facebook.com/ExitMoncton/


