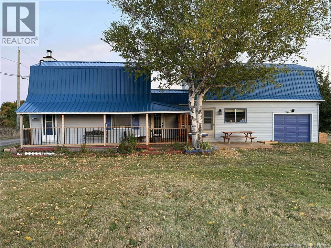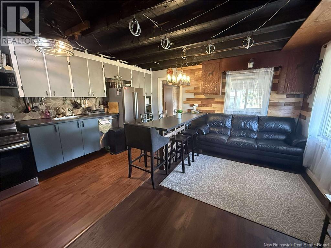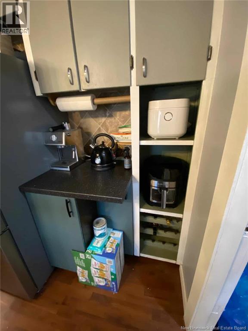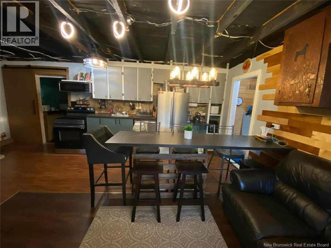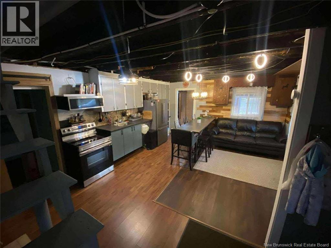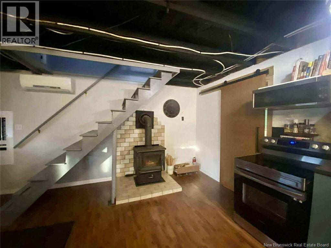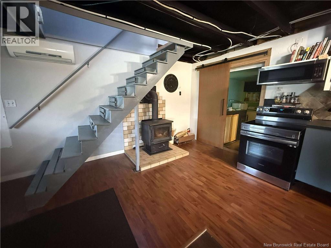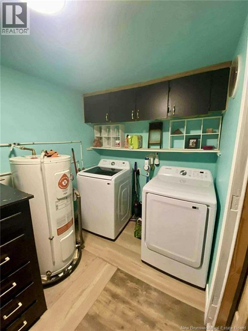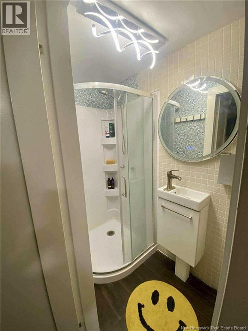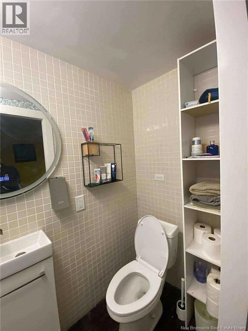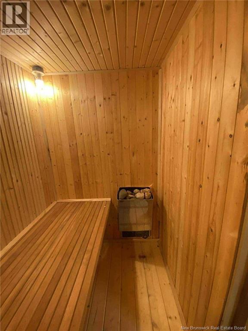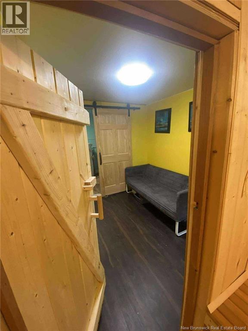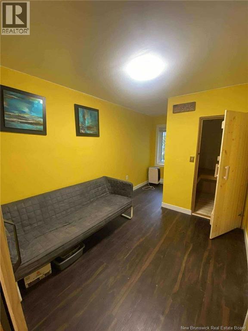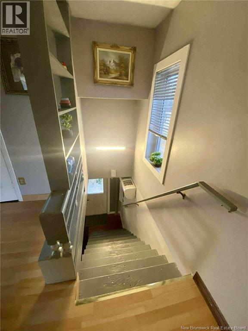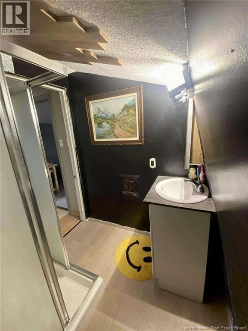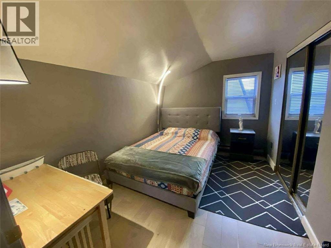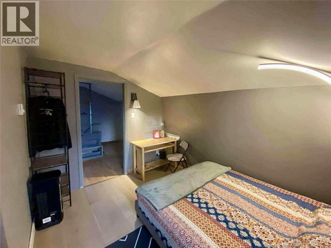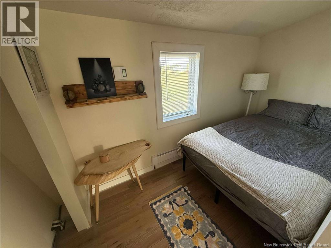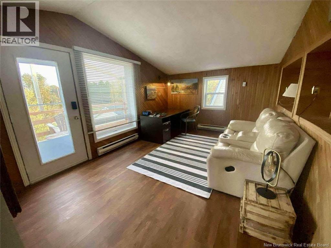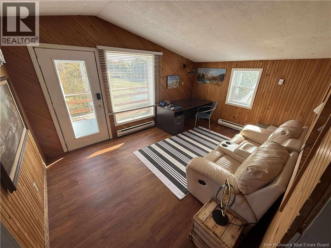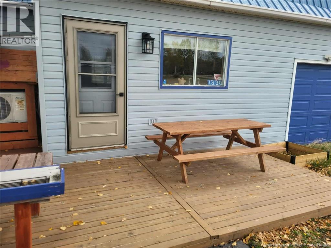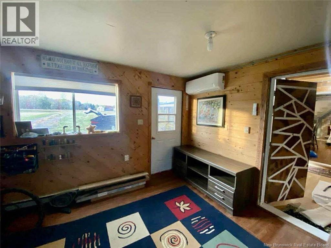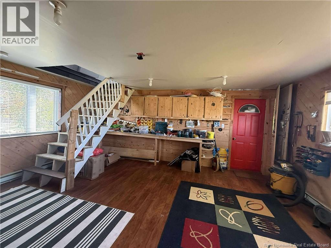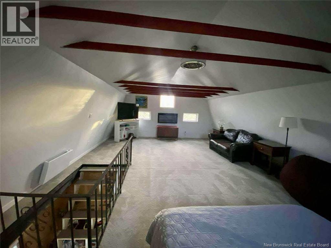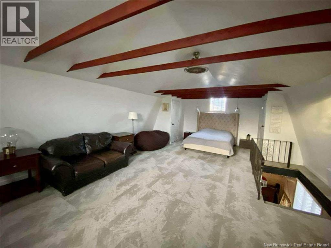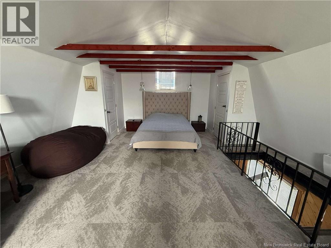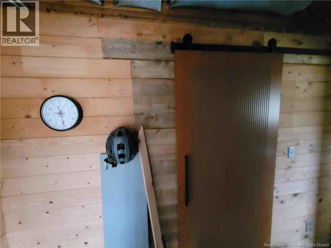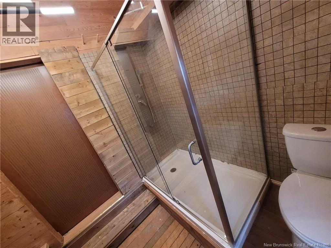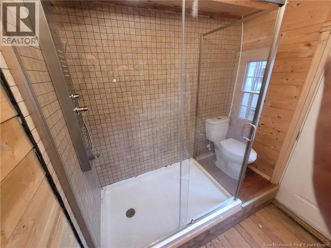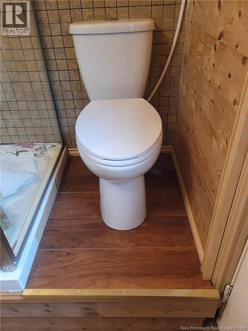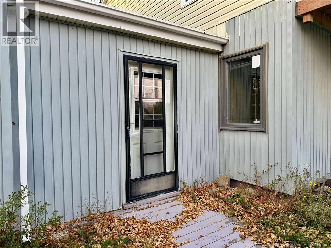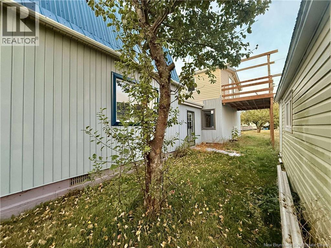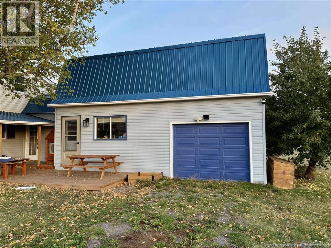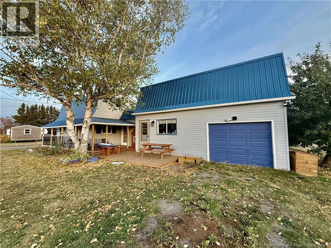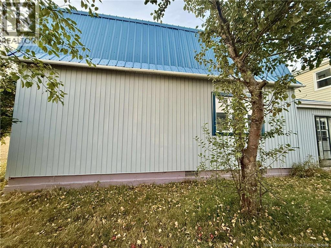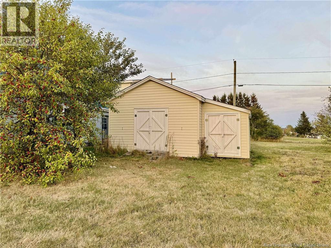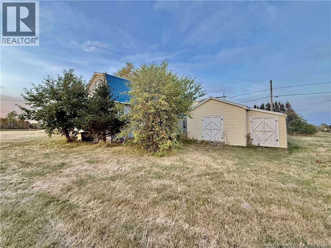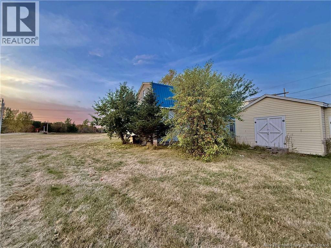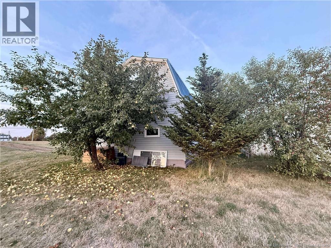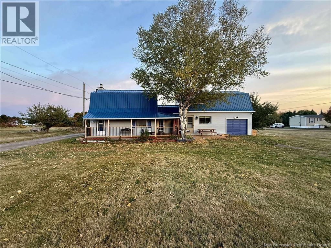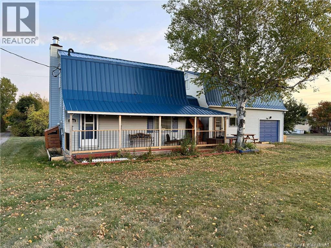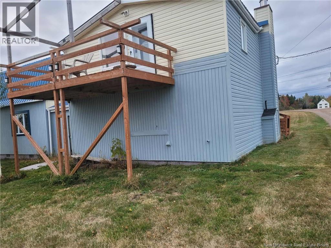1330 Route 530 Grande-Digue, New Brunswick E4R 5L6
$299,900
Welcome to 1330 Route 530 in beautiful Grande-Digue! It features an AMAZING LOT that is nearly an acre in size and offers a STUNNING WATER VIEW from the 2nd floor balcony! The main house features an open concept kitchen/dining/living area, a large laundry room, as well as a 'spa area' that contains a sitting area, a 3pc bathroom, and a dry sauna. The second floor of the main house has two bedrooms, another 3pc bathroom, and a lovely living room with a garden door that opens out onto a 16'5"" x 7'5"" balcony where you can sit out and enjoy the gorgeous water view! The ATTACHED GARAGE building has the actual single car garage that measures 11' x 19' as well as a HUGE WORKSHOP that could be easily converted into another open concept kitchen/dining/living area as there is a BEAUTIFUL LOFT that is currently set up as a bedroom. Also on the main floor of this area is a room that is currently being renovated into a bathroom. There is so much POTENTIAL here to create an INCOME suite or IN-LAW suite or even an AIR BNB! This property also has a MASSIVE 19' x 20'5"" STORAGE BUILDING, as well as a new mini split heat pump, a new electrical panel, and a metal roof! QUICK CLOSING AVAILABLE! Call today for your personal viewing! (id:31036)
Property Details
| MLS® Number | NB128442 |
| Property Type | Single Family |
Building
| Bathroom Total | 2 |
| Bedrooms Above Ground | 2 |
| Bedrooms Total | 2 |
| Basement Type | Crawl Space |
| Cooling Type | Heat Pump |
| Exterior Finish | Vinyl |
| Flooring Type | Carpeted, Laminate |
| Heating Fuel | Electric, Wood |
| Heating Type | Baseboard Heaters, Heat Pump, Stove |
| Stories Total | 2 |
| Size Interior | 1389 Sqft |
| Total Finished Area | 1389 Sqft |
| Type | House |
| Utility Water | Well |
Parking
| Attached Garage | |
| Garage |
Land
| Access Type | Year-round Access, Public Road |
| Acreage | No |
| Sewer | Septic System |
| Size Irregular | 3348 |
| Size Total | 3348 M2 |
| Size Total Text | 3348 M2 |
Rooms
| Level | Type | Length | Width | Dimensions |
|---|---|---|---|---|
| Second Level | Loft | 16'0'' x 26'10'' | ||
| Second Level | 3pc Bathroom | X | ||
| Second Level | Living Room | 15'0'' x 11'3'' | ||
| Second Level | Bedroom | 11'7'' x 8'6'' | ||
| Second Level | Bedroom | 8'6'' x 5'6'' | ||
| Main Level | Workshop | 14'1'' x 18'1'' | ||
| Main Level | Sauna | 7'7'' x 4'5'' | ||
| Main Level | Laundry Room | 12'0'' x 7'0'' | ||
| Main Level | 3pc Bathroom | X | ||
| Main Level | Kitchen/dining Room | 15'4'' x 21'0'' |
https://www.realtor.ca/real-estate/28989768/1330-route-530-grande-digue
Interested?
Contact us for more information

Jeremy Lyons
Salesperson

640 Mountain Road
Moncton, New Brunswick E1C 2C3
(506) 384-3300
www.remaxnb.ca/

Corinne Soupras
Salesperson
https://www.facebook.com/CorinneRemaxQuality
https://www.linkedin.com/in/corinne-soupras-601b98302/
https://www.instagram.com/corinne.soupras.remax/

640 Mountain Road
Moncton, New Brunswick E1C 2C3
(506) 384-3300
www.remaxnb.ca/


