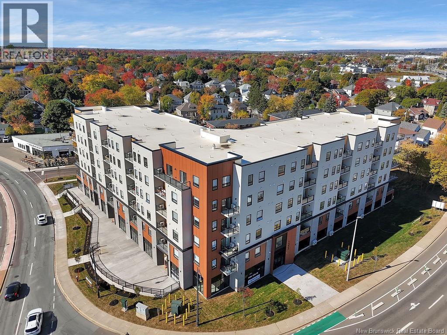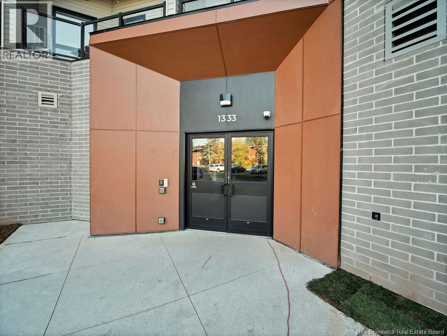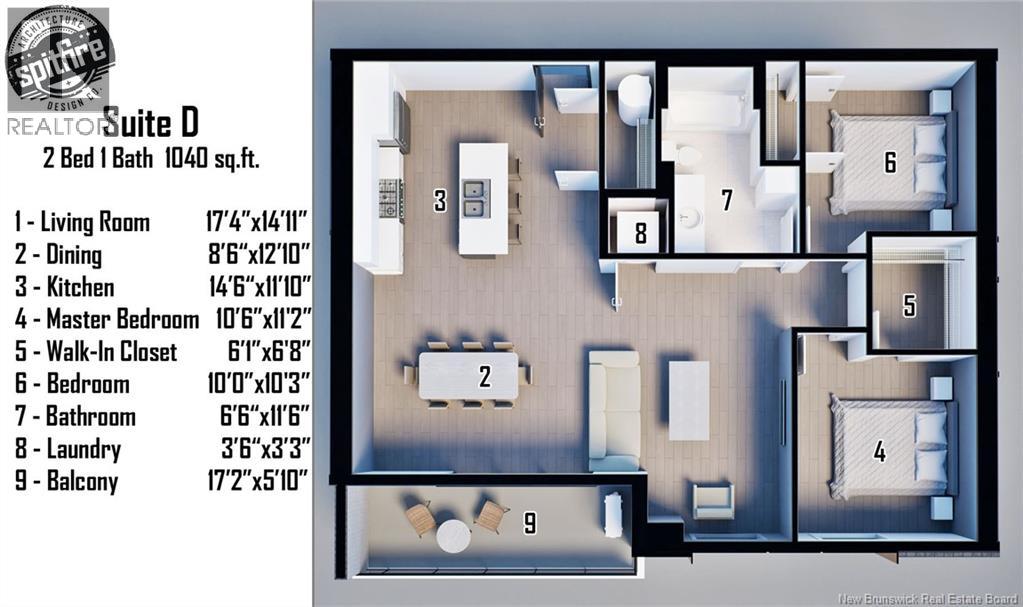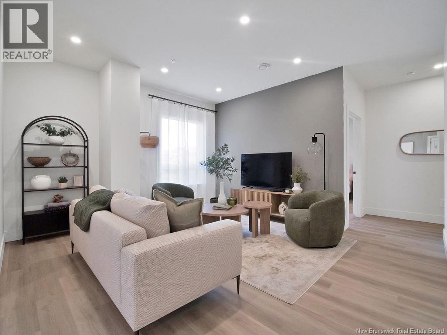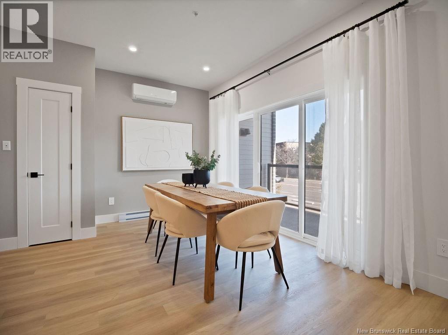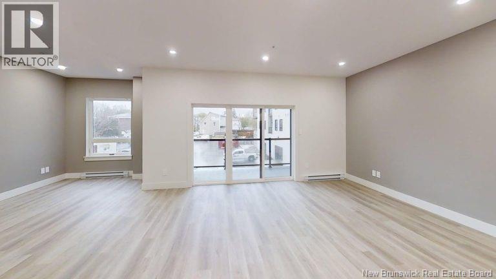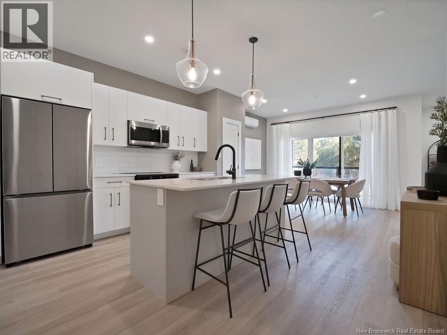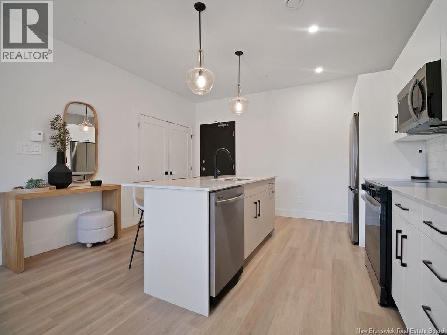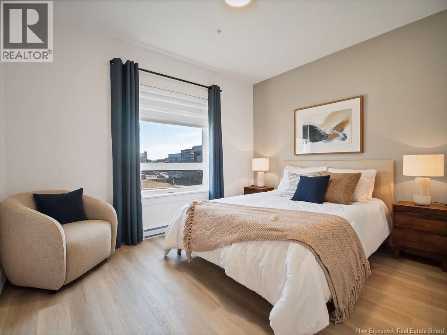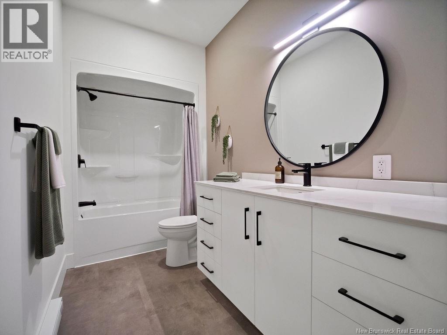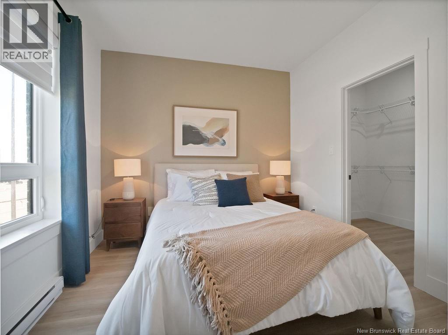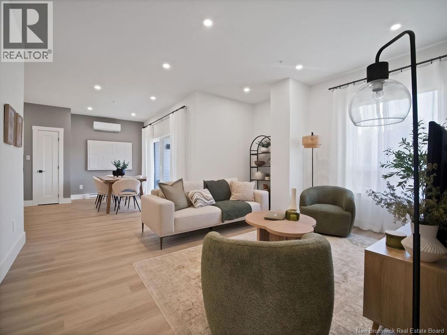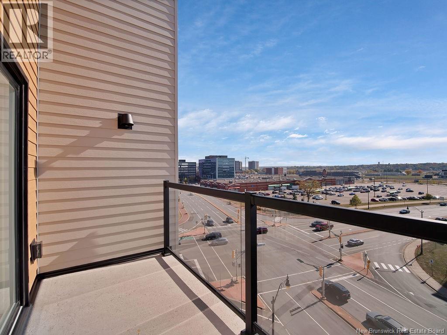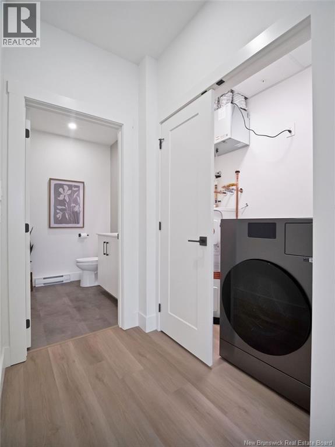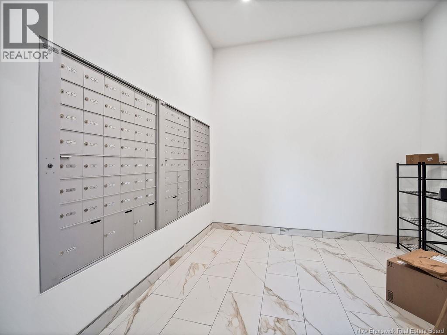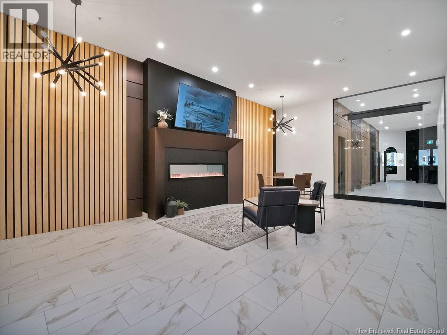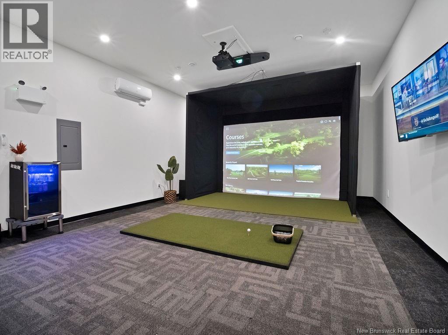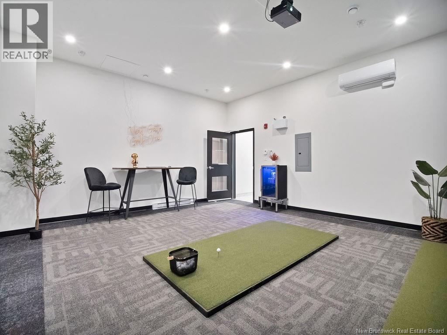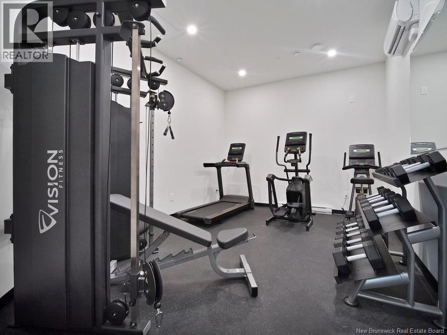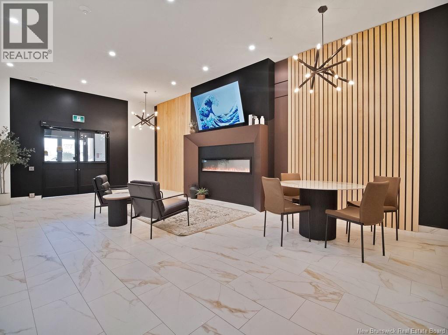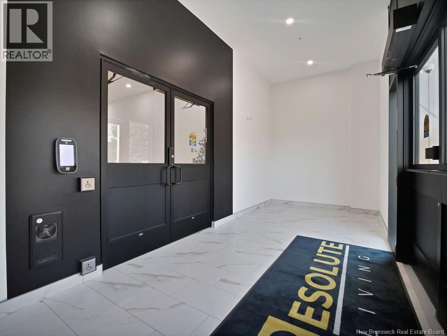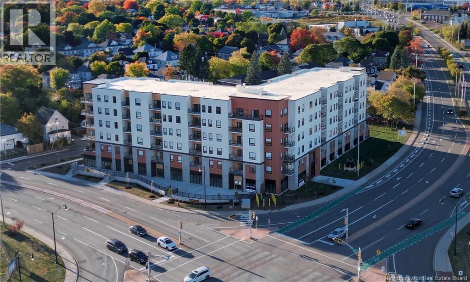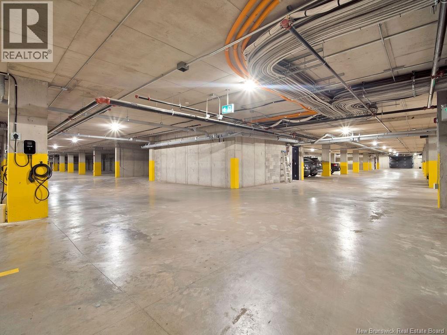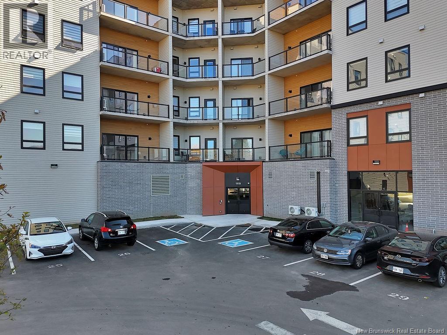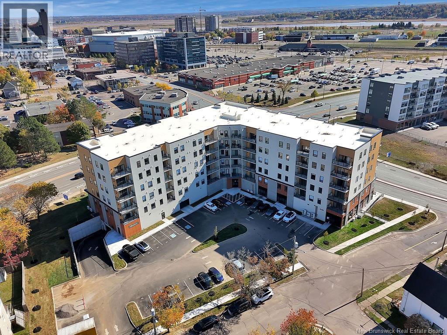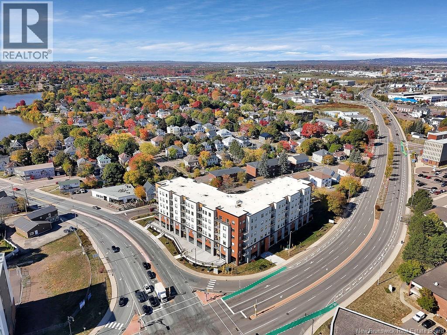1333 Main Street Unit# 506-D Moncton, New Brunswick E1E 1E7
$2,225 Monthly
Welcome to your next home NOW ALL INCLUSIVE RENT! where comfort, convenience, and a touch of luxury all come together. This stunning D-Suite unit is designed for modern living with energy-efficient construction, 9-foot ceilings, and floor-to-ceiling windows that flood the space with natural light. Base rent includes WiFi. Step inside and enjoy: In-suite laundry Heat pump with AC for year-round comfort Quartz countertops & stainless steel appliances in your sleek kitchen Large balconies for morning coffee or evening wine Secure entry system & superior sound suppression for total peace of mind Building perks that take it next level: EV charging stations Pet-friendly living (with some restrictions) On-site fitness centre & GOLF simulator yes, you read that right! Secured storage options On-site property management for hassle-free living And let's not forget the unbeatable location: Walking distance to downtown Moncton Surrounded by restaurants, cafes, vibrant nightlife & the Avenir Centre Steps to Grocery / convenience stores & shopping centres Close to parks, trails, and green spaces (id:31036)
Property Details
| MLS® Number | NB127604 |
| Property Type | Single Family |
| Equipment Type | None |
| Rental Equipment Type | None |
Building
| Bathroom Total | 1 |
| Bedrooms Above Ground | 2 |
| Bedrooms Total | 2 |
| Cooling Type | Heat Pump, Air Exchanger |
| Exterior Finish | Aluminum Siding, Brick, Other |
| Flooring Type | Laminate, Other |
| Foundation Type | Concrete |
| Heating Type | Heat Pump |
| Size Interior | 1040 Sqft |
| Total Finished Area | 1040 Sqft |
| Type | House |
| Utility Water | Municipal Water |
Land
| Access Type | Year-round Access, Public Road |
| Acreage | No |
| Sewer | Municipal Sewage System |
| Size Irregular | 1040 |
| Size Total | 1040 Sqft |
| Size Total Text | 1040 Sqft |
Rooms
| Level | Type | Length | Width | Dimensions |
|---|---|---|---|---|
| Main Level | Laundry Room | 3'6'' x 3'3'' | ||
| Main Level | 4pc Bathroom | 6'6'' x 11'6'' | ||
| Main Level | Bedroom | 10'0'' x 10'3'' | ||
| Main Level | Other | 6'1'' x 6'8'' | ||
| Main Level | Primary Bedroom | 10'6'' x 11'2'' | ||
| Main Level | Kitchen | 14'6'' x 11'10'' | ||
| Main Level | Dining Room | 8'6'' x 12'10'' | ||
| Main Level | Living Room | 17'4'' x 14'11'' |
https://www.realtor.ca/real-estate/28949978/1333-main-street-unit-506-d-moncton
Interested?
Contact us for more information

Cameron Brioux
Salesperson
www.cameronbrioux.com/
https://www.instagram.com/movetomoncton/

Moncton Region Office
Moncton, New Brunswick E3B 2M5


