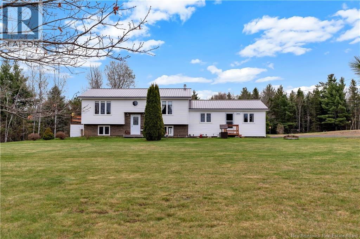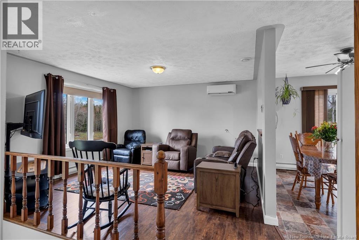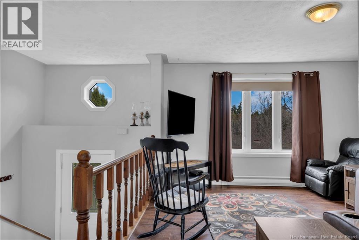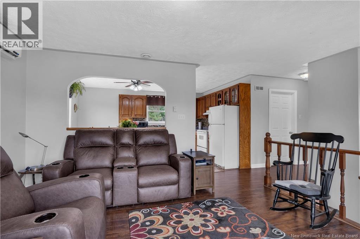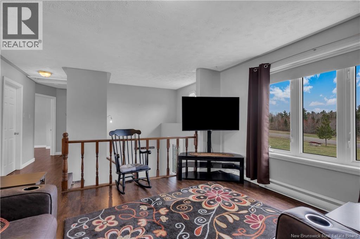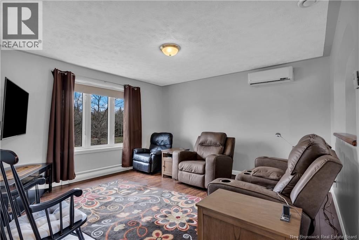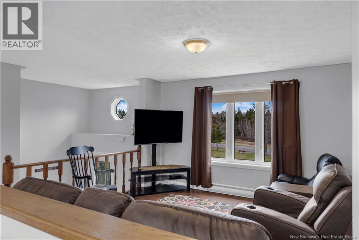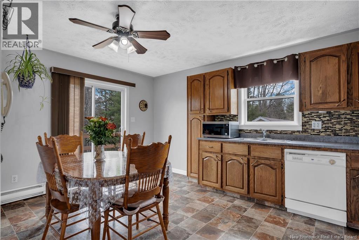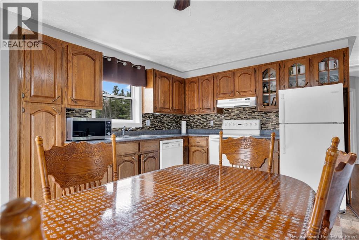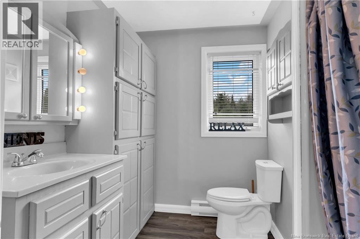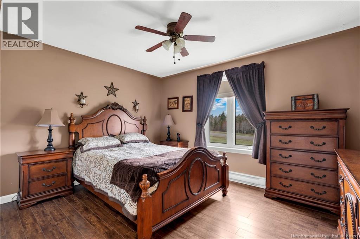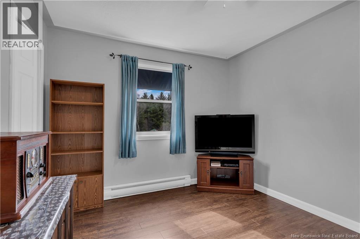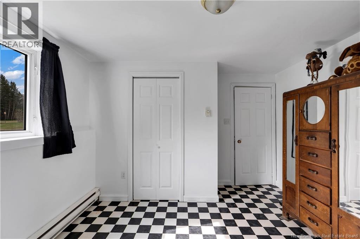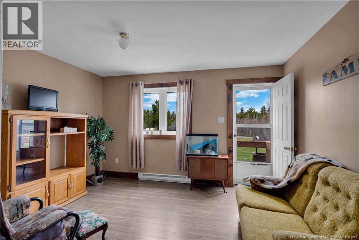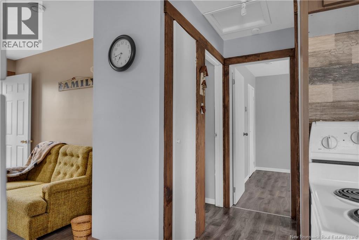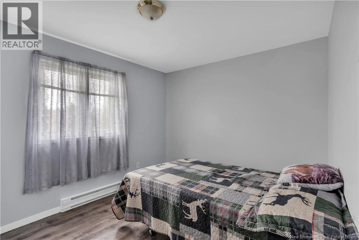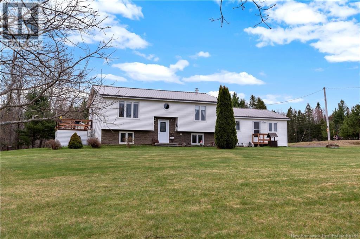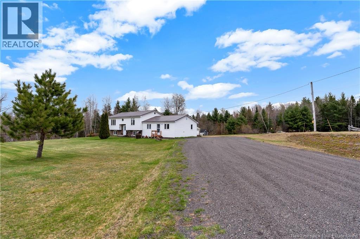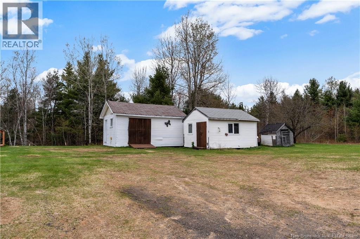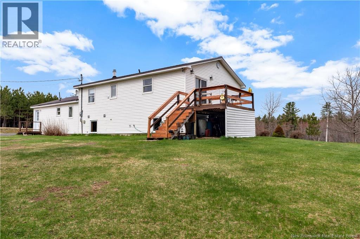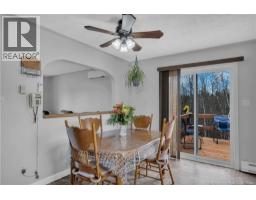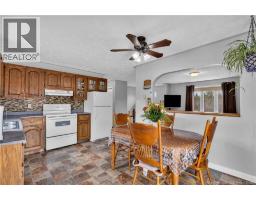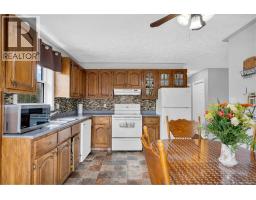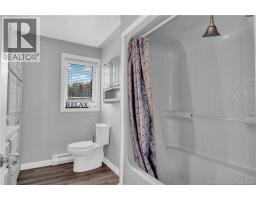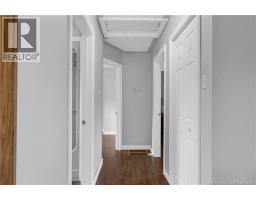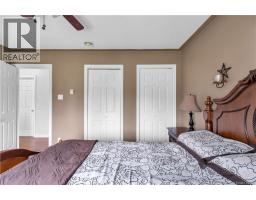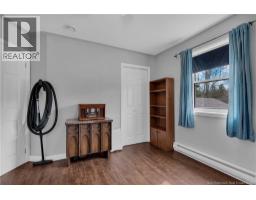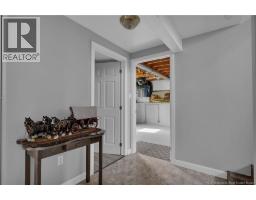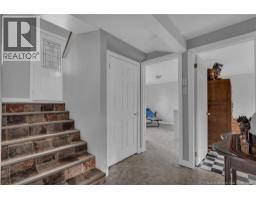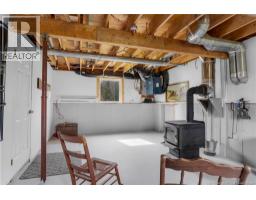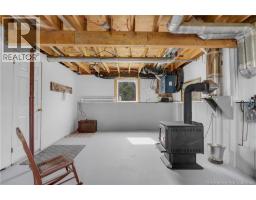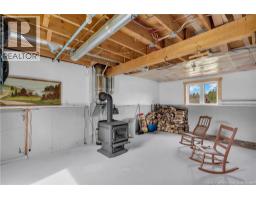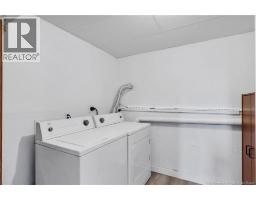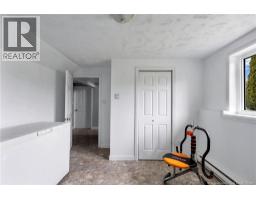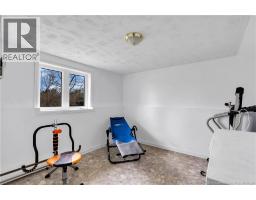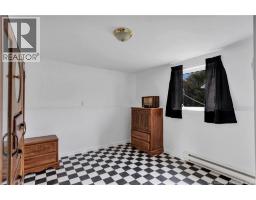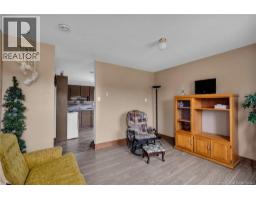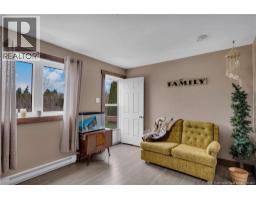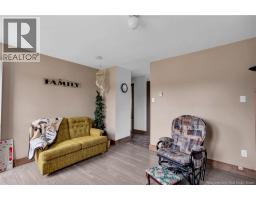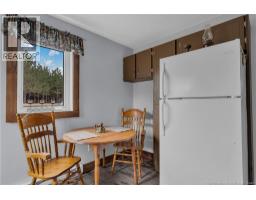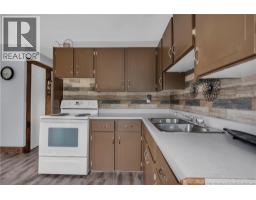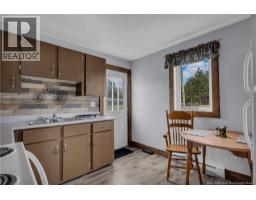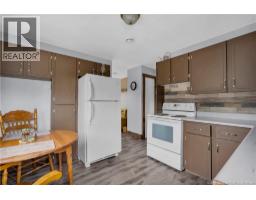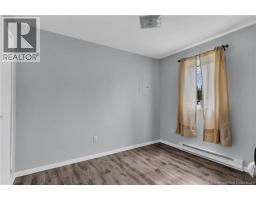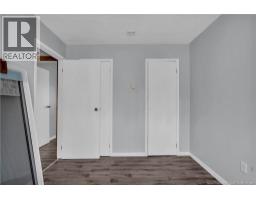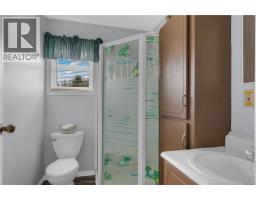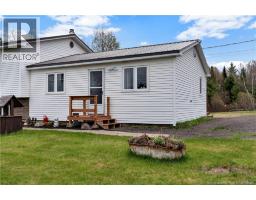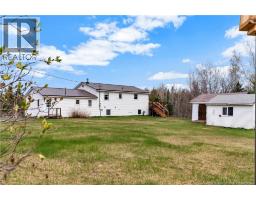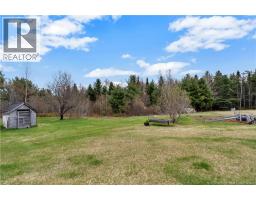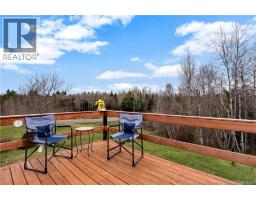1341 Tweedie Brook Road Kouchibouguac, New Brunswick E4X 1M6
$299,900
This nature lovers retreat offers privacy, space, and convenience just 5 mins from the highway, 45 mins to Miramichi, and 1 hr to Moncton. One Owner occupied! Only 10 mins from Kouchibouguac National Park and local amenities (clinics, pharmacies, grocery stores, and banks). This spacious home offers versatility with room for the whole family and more! The main floor features a living room, dining room & kitchen, 4pc bath, and 2 bedrooms. Also on the main level is a fully contained in-law suite, complete with 2 bedrooms, a cozy living room, a dining/kitchen combo, and a 3pc bath perfect for extended family or rental potential. Downstairs, the basement adds even more living space with two additional bedrooms, a dedicated laundry room that could accommodate a 3rd bathroom, and a utility/storage area. A brand-new 12.2 x 10.2 deck is perfect for relaxing or entertaining. Enjoy bird watching, and exploring the woods surrounding the house. Outbuildings & Features: Sheds: One is 15' W x 20' L, and the other 12' W x 16' L perfect for storage or workshop use. Surrounded by serene wilderness and wildlife a peaceful setting with everything you need within reach. (id:31036)
Property Details
| MLS® Number | NB124577 |
| Property Type | Single Family |
| Features | Treed, Balcony/deck/patio |
| Structure | Shed |
Building
| Bathroom Total | 2 |
| Bedrooms Above Ground | 4 |
| Bedrooms Below Ground | 2 |
| Bedrooms Total | 6 |
| Architectural Style | Split Entry Bungalow |
| Basement Type | Crawl Space |
| Constructed Date | 1995 |
| Cooling Type | Heat Pump, Air Exchanger |
| Exterior Finish | Brick, Vinyl |
| Fireplace Fuel | Wood |
| Fireplace Present | Yes |
| Fireplace Type | Unknown |
| Flooring Type | Laminate |
| Foundation Type | Concrete |
| Heating Fuel | Wood |
| Heating Type | Baseboard Heaters, Heat Pump, Stove |
| Stories Total | 1 |
| Size Interior | 2402 Sqft |
| Total Finished Area | 2402 Sqft |
| Type | House |
| Utility Water | Drilled Well |
Land
| Access Type | Year-round Access, Public Road |
| Acreage | Yes |
| Sewer | Septic System |
| Size Irregular | 1.61 |
| Size Total | 1.61 Ac |
| Size Total Text | 1.61 Ac |
Rooms
| Level | Type | Length | Width | Dimensions |
|---|---|---|---|---|
| Basement | Utility Room | 22'8'' x 13'1'' | ||
| Basement | Laundry Room | 7'10'' x 7'8'' | ||
| Basement | Bedroom | 12'10'' x 10'10'' | ||
| Basement | Bedroom | 12'10'' x 11'10'' | ||
| Main Level | 3pc Bathroom | 5'7'' x 7'0'' | ||
| Main Level | Living Room | 11'0'' x 13'0'' | ||
| Main Level | Kitchen/dining Room | 11'4'' x 10'4'' | ||
| Main Level | Bedroom | 11'11'' x 9'8'' | ||
| Main Level | Bedroom | 10'7'' x 8'8'' | ||
| Main Level | Bedroom | 10'0'' x 11'0'' | ||
| Main Level | Bedroom | 13'0'' x 10'6'' | ||
| Main Level | 4pc Bathroom | 10'2'' x 5'7'' | ||
| Main Level | Kitchen/dining Room | 16'0'' x 11'0'' | ||
| Main Level | Living Room | 13'6'' x 13'4'' |
https://www.realtor.ca/real-estate/28715907/1341-tweedie-brook-road-kouchibouguac
Interested?
Contact us for more information

Huguette Leblanc
Salesperson
www.bosgroup.ca/
https://www.facebook.com/profile.php?id=61570536058492
https://www.instagram.com/bosgrouprealty/

Moncton Region Office
Moncton, New Brunswick E3B 2M5

Audrey Melanson
bosgroup.ca/
https://www.facebook.com/audrey.melanson.98
https://www.instagram.com/audreymelrealtor

232 Botsford Street
Moncton, New Brunswick E1X 4X7
(506) 866-8522


