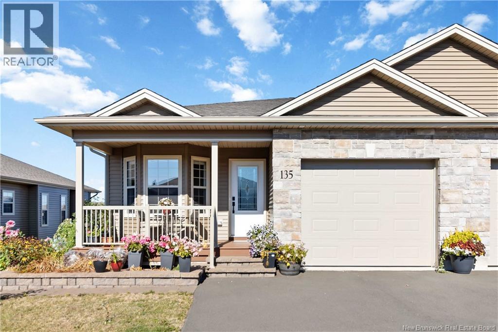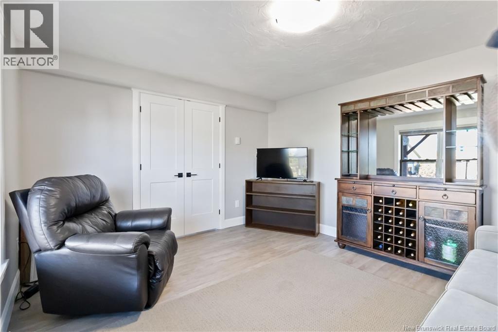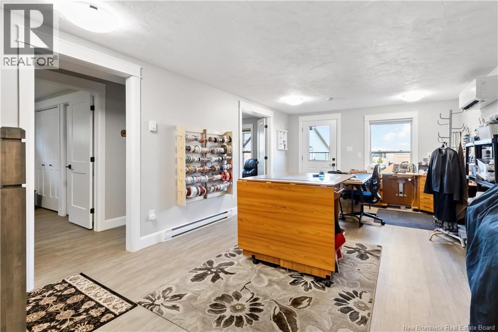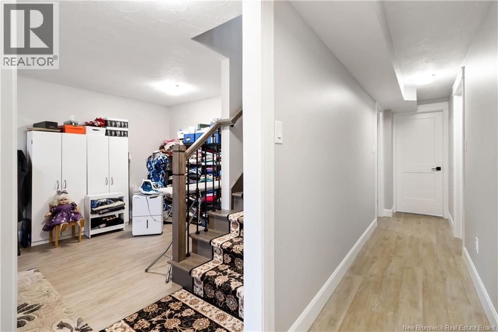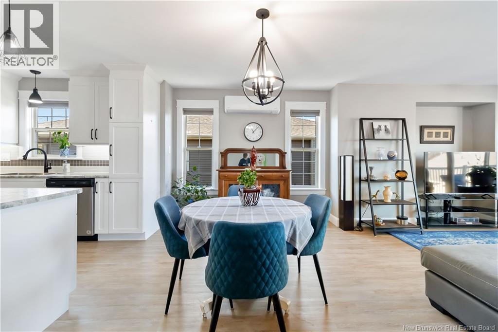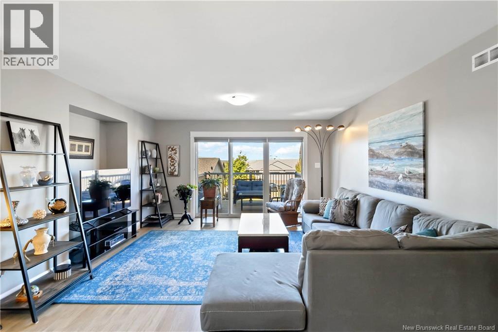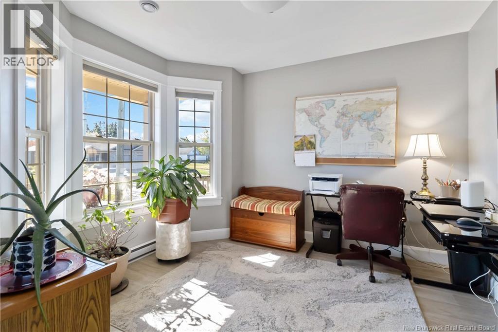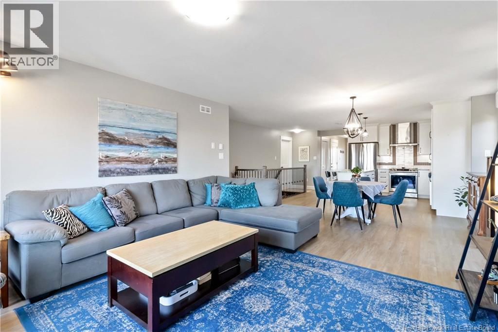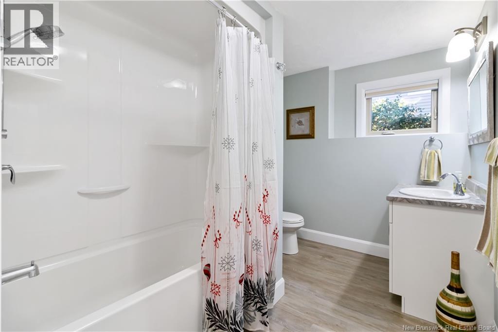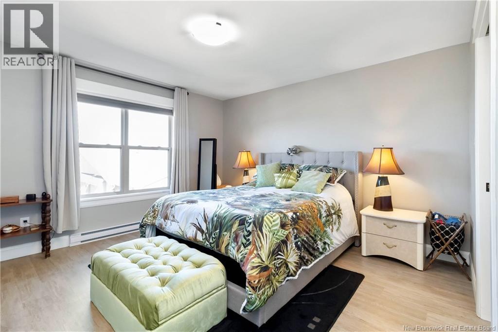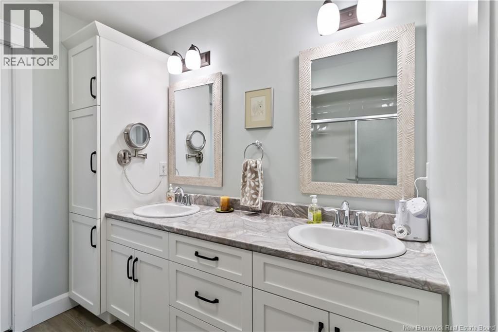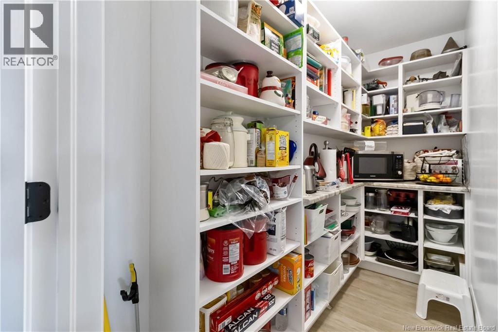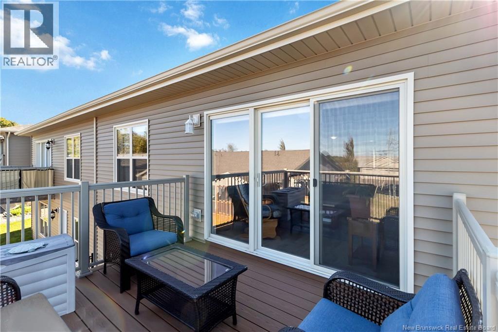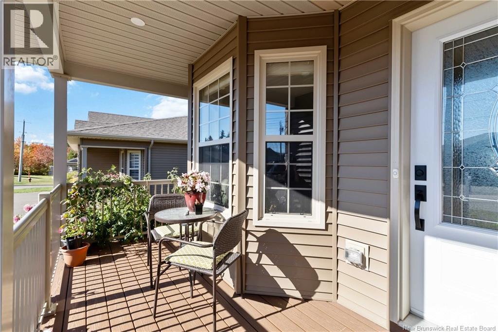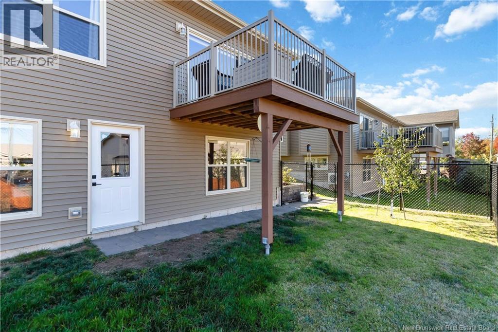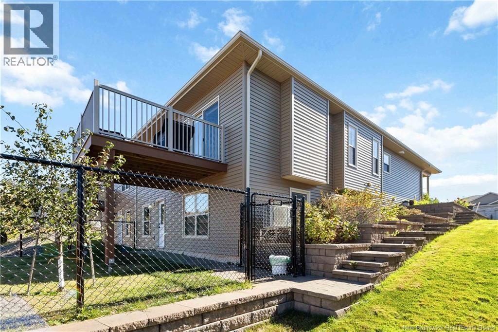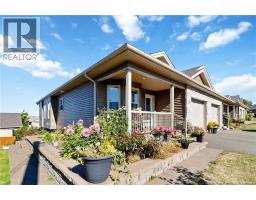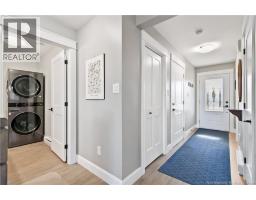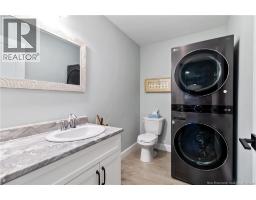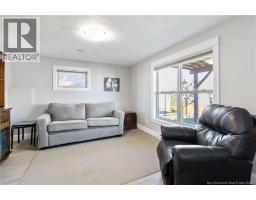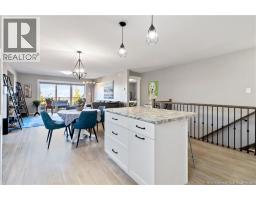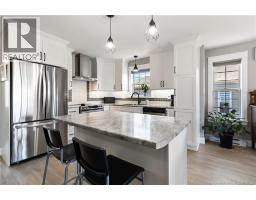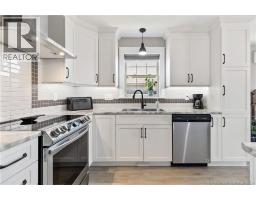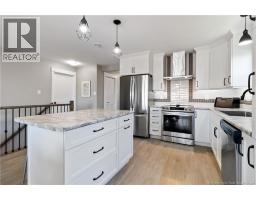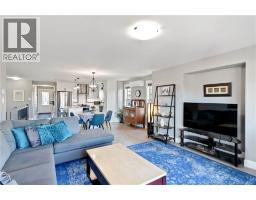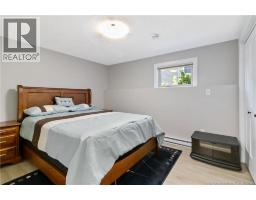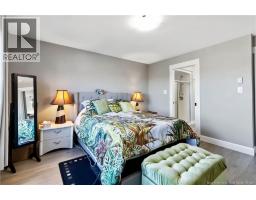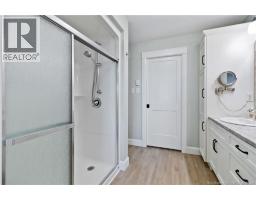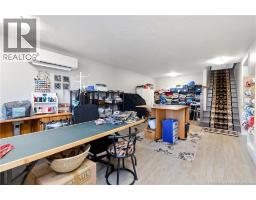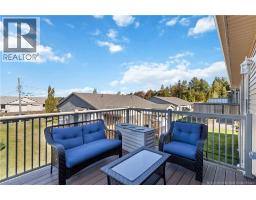135 Northumberland Drive Moncton, New Brunswick E1A 9K1
$449,900
EXECUTIVE SEMI-DETACHED WITH WALK-OUT BASEMENT Add a little zest to your life and step into this high-quality WESCO-built executive semi-detached home in Meadowlake Estates. This thoughtfully designed one-level living home offers over 2,000 sq. ft. of well-planned space, complete with an attached garage and a finished walk-out basement. The open-concept main level features a walk in pantry, stylish white custom kitchen with a central island, seamlessly flowing into a spacious dining and living area. Stunning triple sliding doors open to the back deckperfect for entertaining or relaxing. The landscaped backyard is fully fenced and leveled for privacy, with concrete stone pathways adding both style and convenience. The main floor includes two bedrooms, one with double pocket doors and a charming bay window, plus a primary suite with walk-in closet and private ensuite. A main half bath with laundry adds everyday convenience. Built with exceptional craftsmanship, this home features a hip roof, stone front exterior, covered front porch, bump-outs in the living and dining rooms, and blueboard and plaster construction throughout. The walk-out basement provides additional living space, including a spacious family room, two more bedrooms, and a full bathroomperfect for guests or extended family. Enjoy modern comfort, elegant design, and a low-maintenance lifestyle in one of Monctons most desirable communities. (id:31036)
Property Details
| MLS® Number | NB127772 |
| Property Type | Single Family |
| Features | Balcony/deck/patio |
Building
| Bathroom Total | 3 |
| Bedrooms Above Ground | 2 |
| Bedrooms Below Ground | 2 |
| Bedrooms Total | 4 |
| Basement Type | Full |
| Constructed Date | 2021 |
| Cooling Type | Heat Pump |
| Exterior Finish | Stone, Vinyl |
| Flooring Type | Vinyl, Hardwood |
| Foundation Type | Concrete |
| Half Bath Total | 1 |
| Heating Fuel | Electric |
| Heating Type | Baseboard Heaters, Heat Pump |
| Size Interior | 2227 Sqft |
| Total Finished Area | 2227 Sqft |
| Type | House |
| Utility Water | Municipal Water |
Parking
| Attached Garage | |
| Garage |
Land
| Access Type | Year-round Access, Public Road |
| Acreage | No |
| Landscape Features | Landscaped |
| Sewer | Municipal Sewage System |
| Size Irregular | 352 |
| Size Total | 352 M2 |
| Size Total Text | 352 M2 |
Rooms
| Level | Type | Length | Width | Dimensions |
|---|---|---|---|---|
| Basement | Utility Room | X | ||
| Basement | Storage | X | ||
| Basement | 4pc Bathroom | X | ||
| Basement | Family Room | X | ||
| Basement | Bedroom | X | ||
| Basement | Bedroom | X | ||
| Main Level | Pantry | X | ||
| Main Level | Laundry Room | X | ||
| Main Level | 2pc Bathroom | X | ||
| Main Level | Bedroom | 12' x 9'10'' | ||
| Main Level | Other | X | ||
| Main Level | Primary Bedroom | 12'10'' x 11'7'' | ||
| Main Level | Living Room | 14' x 13' | ||
| Main Level | Dining Room | 15' x 9'' | ||
| Main Level | Kitchen | 14' x 10' | ||
| Main Level | Foyer | X |
https://www.realtor.ca/real-estate/28959594/135-northumberland-drive-moncton
Interested?
Contact us for more information

Tracey Mullin
Agent Manager
https://www.3percentrealtynb.ca/
https://www.facebook.com/greatermonctonrealestate/
https://www.linkedin.com/in/traceymullinrealestate/
https://www.instagram.com/greatermonctonrealestate/

1888 Mountain Road Suite 2
Moncton, New Brunswick E1G 1A9
(506) 386-5568
https://3percentrealtynb.ca/


