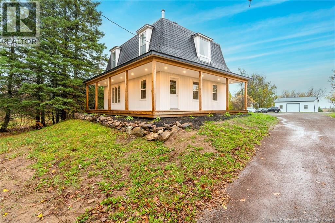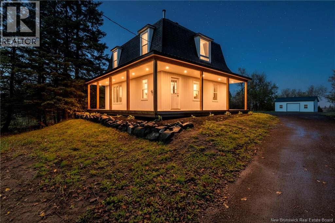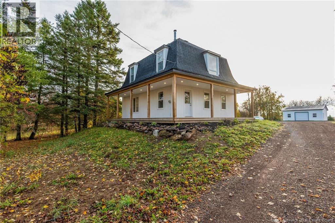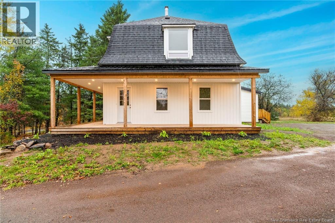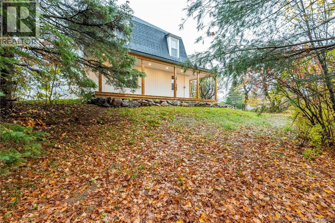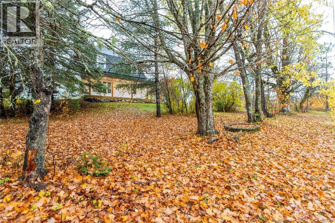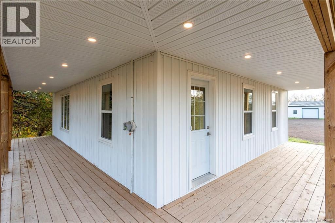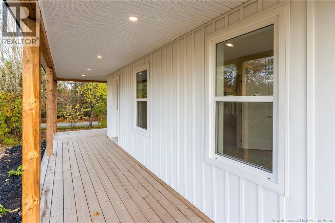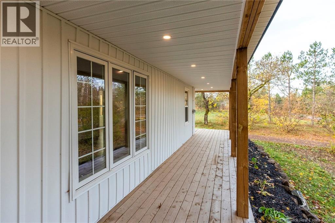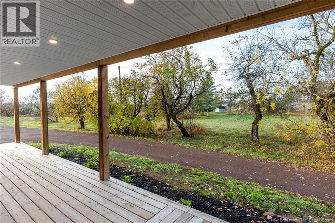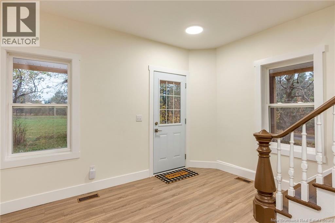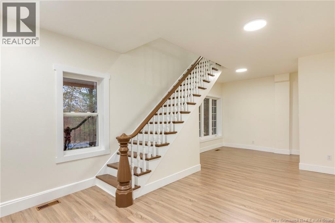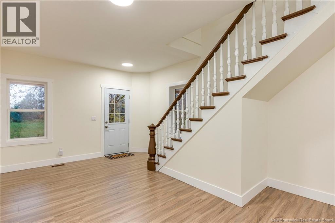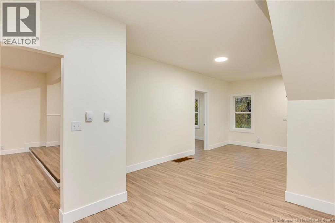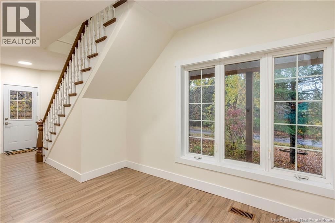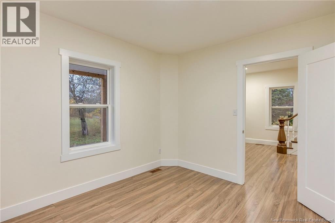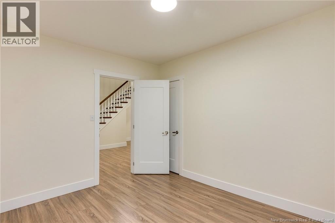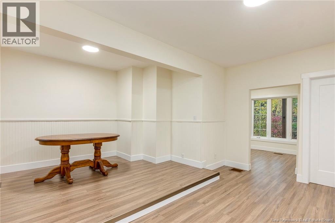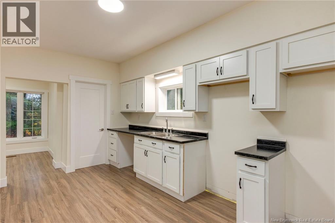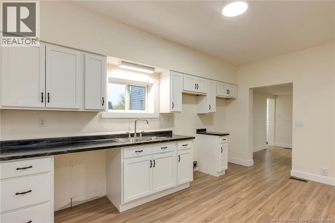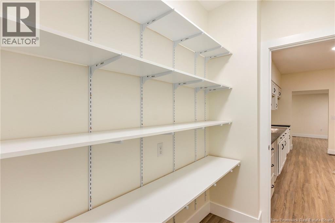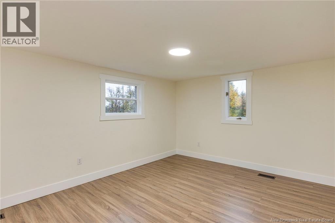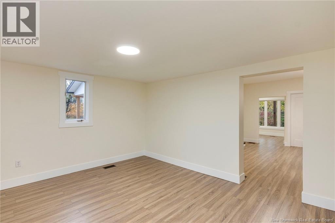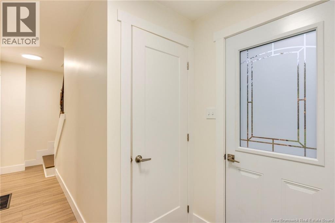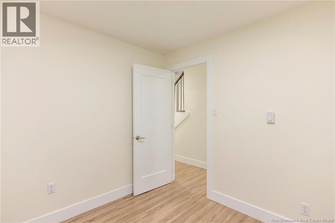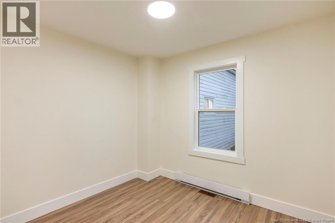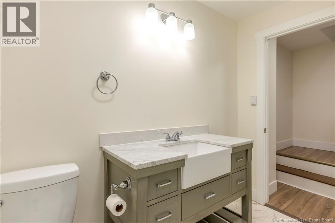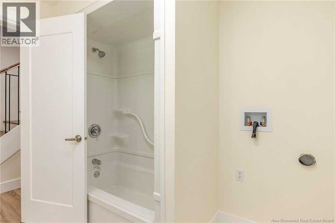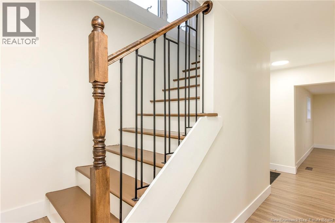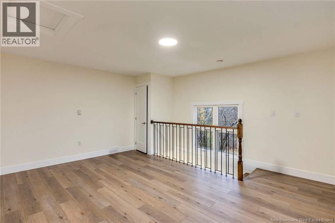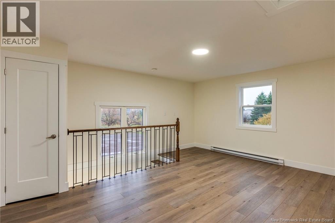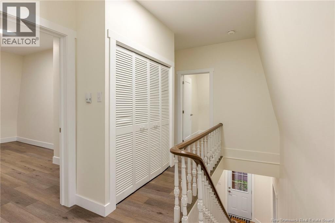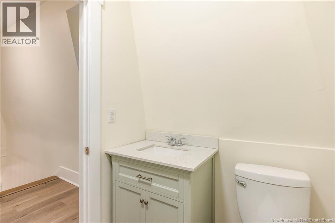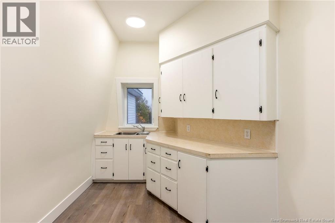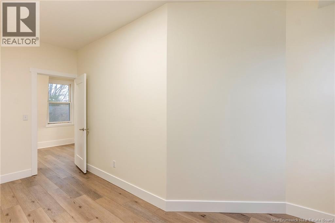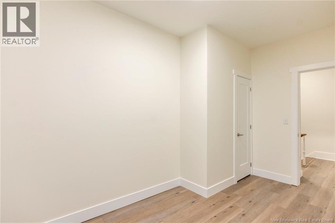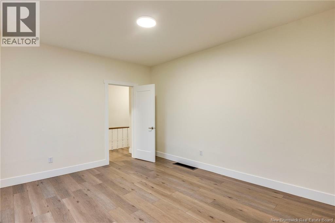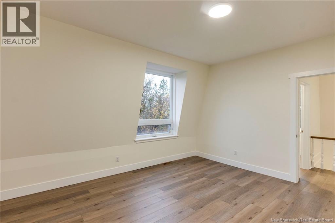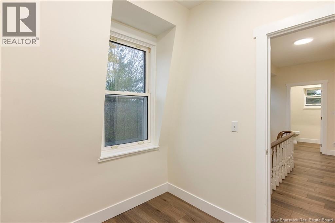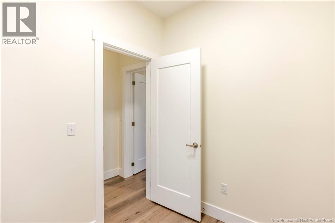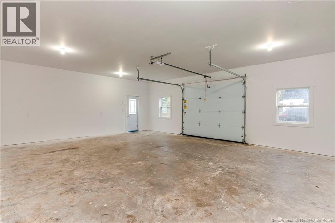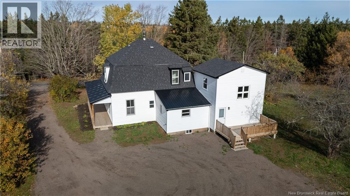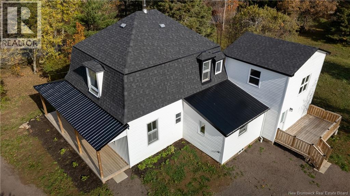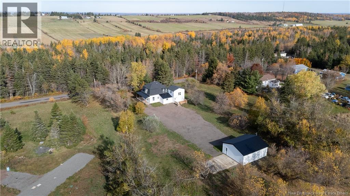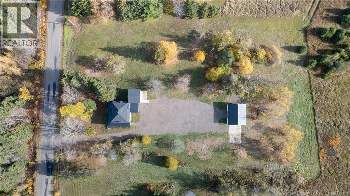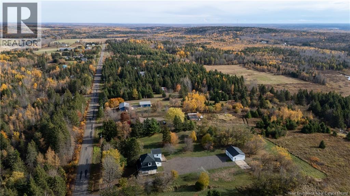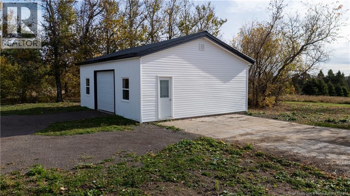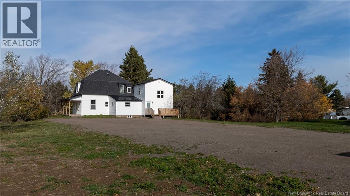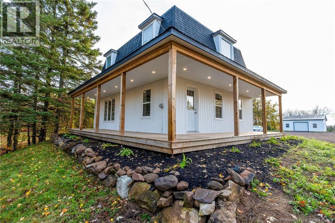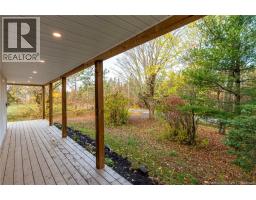1395 Gorge Road Stilesville, New Brunswick E1G 3E3
$499,000
Welcome to 1395 Gorge Road, a beautifully renovated rural retreat just minutes from the city, offering the perfect mix of country charm and modern living. This truly immense home sits on 1.8 acres and features 6 bedrooms, 2 full kitchens, and 2 full bathrooms, ideal for large families, multi-generational living, or hosting guests. Step inside to a stunning antique staircase that makes a bold statement and sets the tone for the homes impressive design. The layout allows for single-level living while offering ample space for gatherings. Outdoor living is exceptional, with an expansive wrap-around deck with recessed lighting, a back patio, and plenty of room to relax or entertain while enjoying serene rural views. The main level includes a large primary bedroom, a spacious living room, an eat-in kitchen with an incredible pantry, an additional living area, another bedroom, and a full bathroom. At the back of the home, a versatile loft is perfect for a family space, another bedroom, or a playroom. Upstairs, there are 2 very large bedrooms plus a smaller bedroom, another full bathroom, and a second full kitchen, providing flexibility and comfort for everyone. Additional highlights include a detached oversized garage, modern upgrades throughout, and an excellent location that blends privacy with convenience. The lot itself is amazing, offering tons of parking, plenty of space, room for gardens, and all the joys of true rural living. This exceptional property truly has it all (id:31036)
Property Details
| MLS® Number | NB129244 |
| Property Type | Single Family |
| Amenities Near By | Recreation Nearby, Shopping |
| Features | Level Lot, Treed, Balcony/deck/patio |
| Road Type | Paved Road |
| Structure | Workshop |
Building
| Bathroom Total | 2 |
| Bedrooms Above Ground | 6 |
| Bedrooms Total | 6 |
| Basement Development | Partially Finished |
| Basement Type | Full (partially Finished) |
| Exterior Finish | Vinyl |
| Flooring Type | Vinyl |
| Foundation Type | Concrete, Stone |
| Heating Fuel | Electric, Wood |
| Heating Type | Baseboard Heaters, Forced Air |
| Stories Total | 2 |
| Size Interior | 2079 Sqft |
| Total Finished Area | 2079 Sqft |
| Utility Water | Drilled Well |
Parking
| Detached Garage | |
| Garage |
Land
| Access Type | Year-round Access, Road Access, Public Road |
| Acreage | Yes |
| Land Amenities | Recreation Nearby, Shopping |
| Landscape Features | Landscaped |
| Sewer | Septic System |
| Size Irregular | 1.8 |
| Size Total | 1.8 Ac |
| Size Total Text | 1.8 Ac |
Rooms
| Level | Type | Length | Width | Dimensions |
|---|---|---|---|---|
| Second Level | Bedroom | 8'0'' x 7'2'' | ||
| Second Level | Bedroom | 15'7'' x 10'2'' | ||
| Second Level | Bedroom | 15'1'' x 12'8'' | ||
| Second Level | Kitchen | 15'7'' x 8'5'' | ||
| Second Level | 3pc Bathroom | 7'7'' x 5'5'' | ||
| Second Level | Loft | 15'4'' x 17'3'' | ||
| Second Level | Primary Bedroom | 11'10'' x 10'6'' | ||
| Basement | Other | 14'6'' x 17'1'' | ||
| Basement | Storage | 14'6'' x 14'0'' | ||
| Main Level | 4pc Bathroom | 8'9'' x 7'5'' | ||
| Main Level | Bedroom | 8'8'' x 9'10'' | ||
| Main Level | Living Room | 11'8'' x 14'3'' | ||
| Main Level | Dining Room | 11'7'' x 9'5'' | ||
| Main Level | Pantry | 8'9'' x 4'8'' | ||
| Main Level | Kitchen | 15'1'' x 10'4'' | ||
| Main Level | Living Room | 11'11'' x 21'4'' | ||
| Main Level | Foyer | X |
https://www.realtor.ca/real-estate/29044492/1395-gorge-road-stilesville
Interested?
Contact us for more information

Aaron Pickett
Salesperson

1000 Unit 101 St George Blvd
Moncton, New Brunswick E1E 4M7
(506) 857-2100
(506) 859-1623
www.royallepageatlantic.com/


