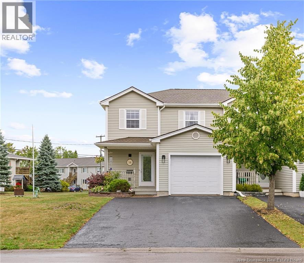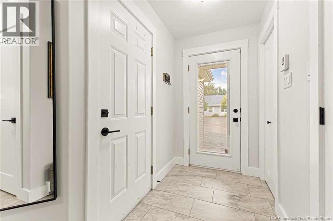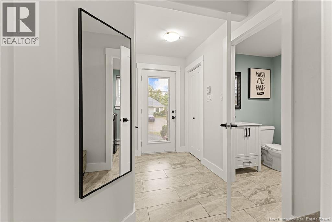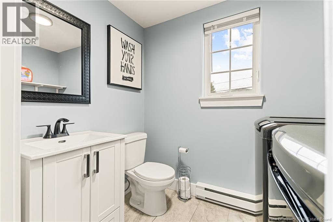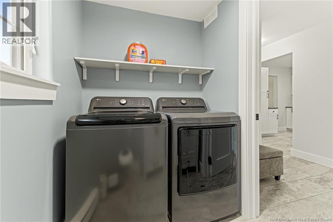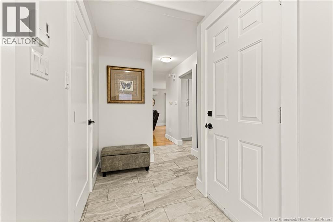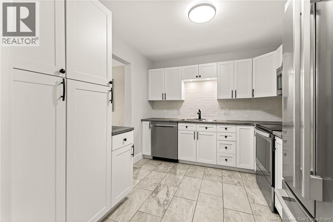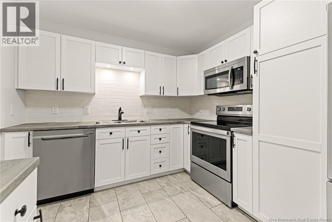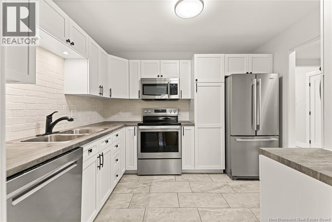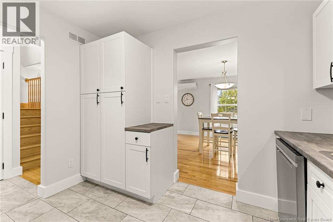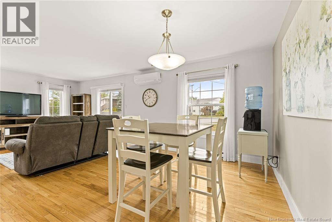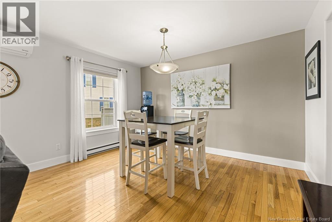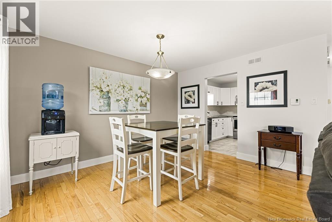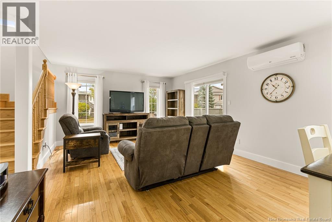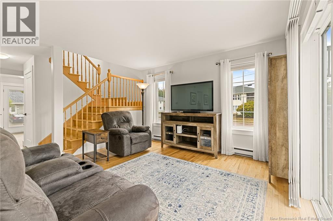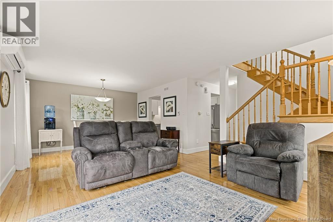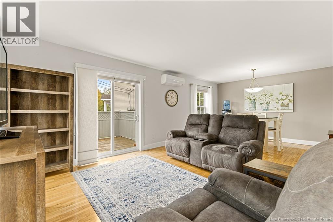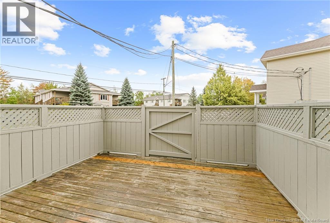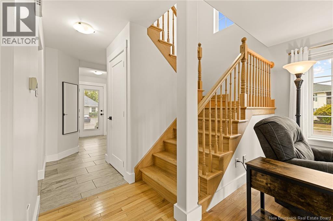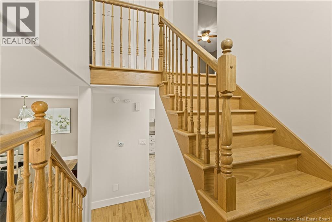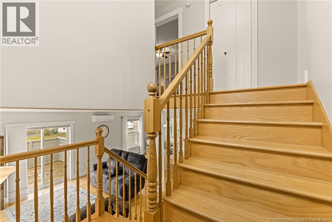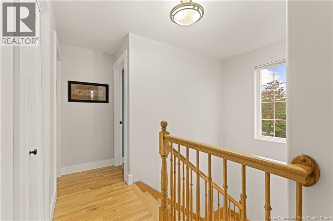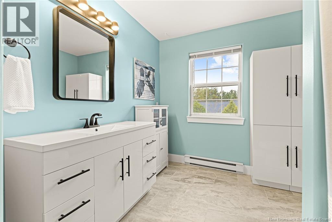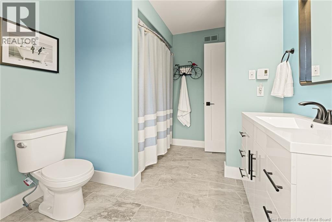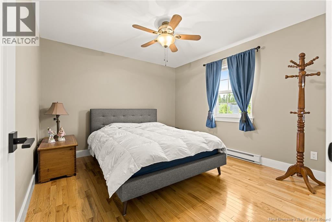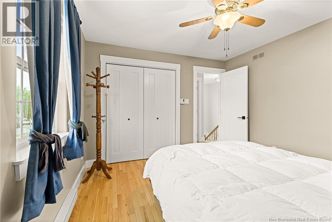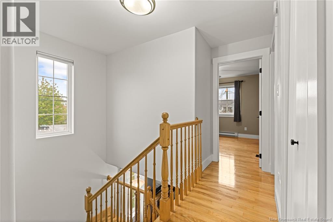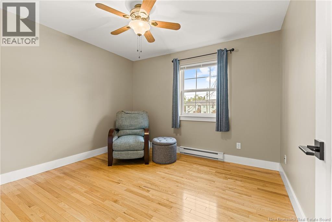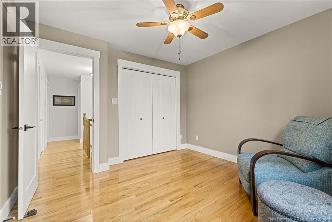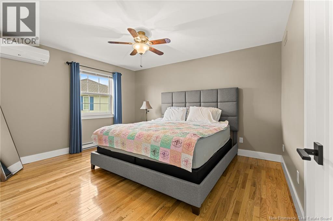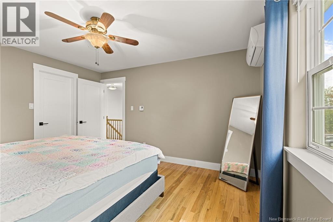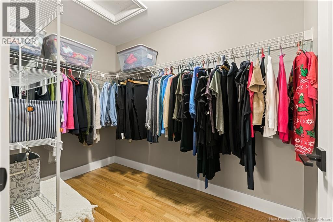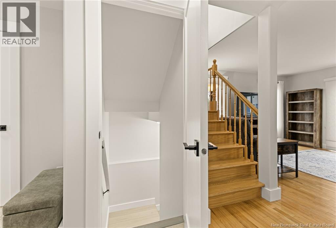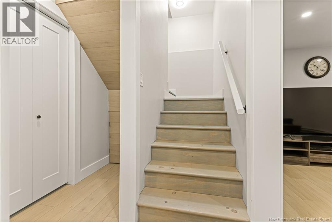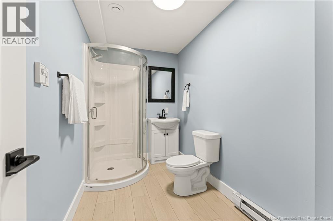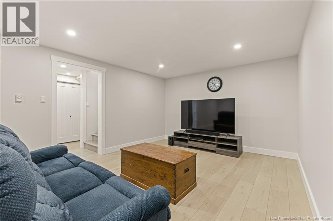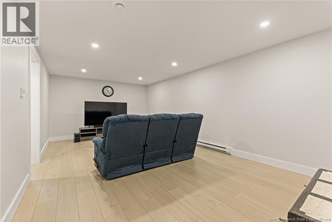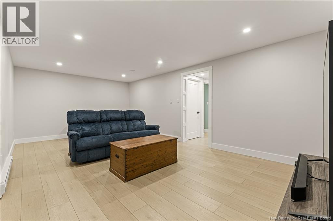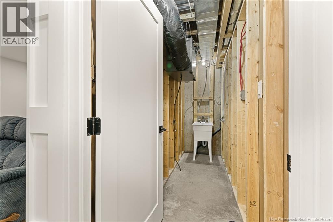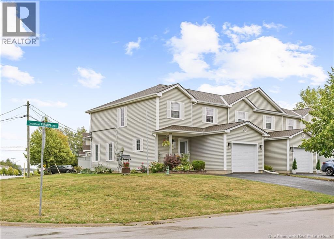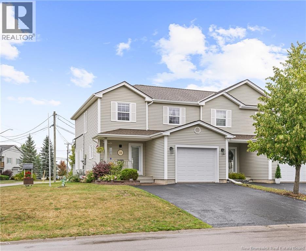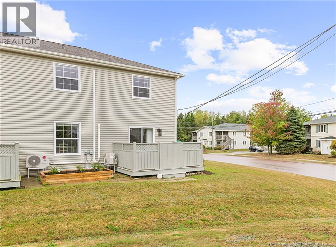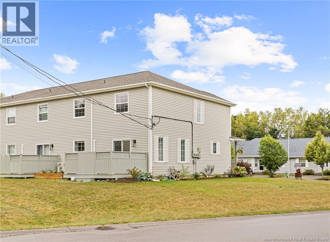14 Firmin Crescent Dieppe, New Brunswick E1A 7T1
$329,900Maintenance,
$315 Monthly
Maintenance,
$315 MonthlyUPDATED CORNER UNIT TWO STOREY STYLE CONDO WITH GARAGE IN DIEPPE! Located on a CORNER LOT, this IMMACULATE condo is ready for its new owners. The main floor features a large spacious entry with walk-in closet for storage, into the BRIGHT living space offering lots of natural light. Patio doors lead you to the back deck where you can enjoy the backyard. The newly renovated kitchen has been updated with new flooring, new backsplash, new countertop and new cabinet doors. Half bathroom with laundry complete this level. Up the hardwood staircase, you will find the well appointed primary bedroom with walk-in closet, two additional bedrooms and updated bathroom with new flooring and vanity. The lower level adds additional living space with finished family room, 3 PC bathroom, storage room and storage closet with laundry tub. Recent updates include: new interior doors, new trim and baseboards, new ceramic flooring, new roof 2024, freshly painted, new appliances and much more. Condo fees include lawn care, snow removal, water & sewer, reserve fund and building insurance are $315 per month. Call your REALTOR to view! (id:31036)
Property Details
| MLS® Number | NB126841 |
| Property Type | Single Family |
| Features | Corner Site, Balcony/deck/patio |
| Structure | None |
Building
| Bathroom Total | 3 |
| Bedrooms Above Ground | 3 |
| Bedrooms Total | 3 |
| Basement Development | Partially Finished |
| Basement Type | Full (partially Finished) |
| Cooling Type | Heat Pump, Air Exchanger |
| Exterior Finish | Vinyl |
| Flooring Type | Ceramic, Laminate, Hardwood |
| Half Bath Total | 1 |
| Heating Fuel | Electric |
| Heating Type | Heat Pump |
| Stories Total | 2 |
| Size Interior | 2020 Sqft |
| Total Finished Area | 2020 Sqft |
| Utility Water | Municipal Water |
Parking
| Attached Garage | |
| Garage |
Land
| Access Type | Year-round Access, Public Road |
| Acreage | No |
| Landscape Features | Landscaped |
| Sewer | Municipal Sewage System |
Rooms
| Level | Type | Length | Width | Dimensions |
|---|---|---|---|---|
| Second Level | 4pc Bathroom | 8'0'' x 11'0'' | ||
| Second Level | Bedroom | 11'0'' x 10'0'' | ||
| Second Level | Bedroom | 10'11'' x 10'10'' | ||
| Second Level | Other | 5'11'' x 9'0'' | ||
| Second Level | Primary Bedroom | 11'0'' x 13'0'' | ||
| Basement | Storage | 11'0'' x 3'0'' | ||
| Basement | Storage | 9'10'' x 8'0'' | ||
| Basement | 3pc Bathroom | 5'0'' x 8'0'' | ||
| Basement | Family Room | 12'0'' x 22'0'' | ||
| Main Level | Other | 4'11'' x 2'10'' | ||
| Main Level | 2pc Bathroom | 5'0'' x 7'0'' | ||
| Main Level | Kitchen | 10'0'' x 9'0'' | ||
| Main Level | Dining Room | 12'10'' x 10'0'' | ||
| Main Level | Living Room | 12'10'' x 13'0'' |
https://www.realtor.ca/real-estate/28894214/14-firmin-crescent-dieppe
Interested?
Contact us for more information

Chantal Albert
Salesperson
(506) 382-3946
www.facebook.com/HomesWithChantal
www.linkedin.com/pub/chantal-albert/38/78b/4a6

260 Champlain St
Dieppe, New Brunswick E1A 1P3
(506) 382-3948
(506) 382-3946
www.exitmoncton.ca/
https://www.facebook.com/ExitMoncton/

Marc-Andre Arsenault
Salesperson
(506) 382-3946
www.exitmoncton.ca/

260 Champlain St
Dieppe, New Brunswick E1A 1P3
(506) 382-3948
(506) 382-3946
www.exitmoncton.ca/
https://www.facebook.com/ExitMoncton/


