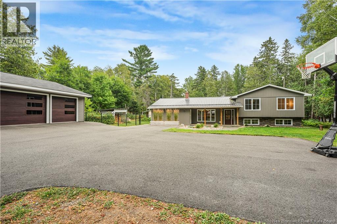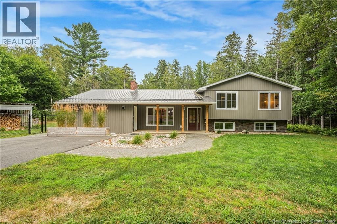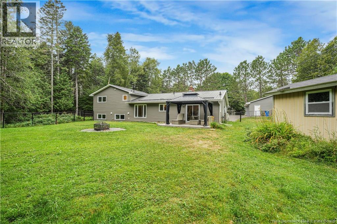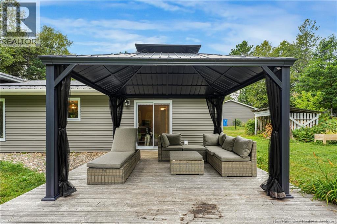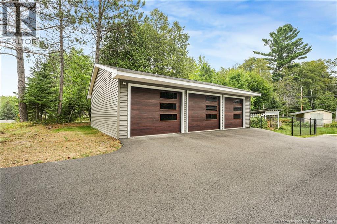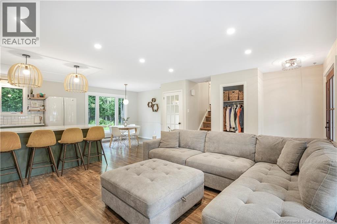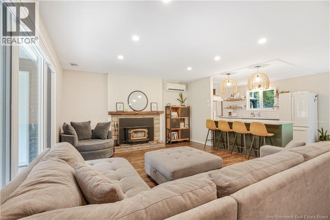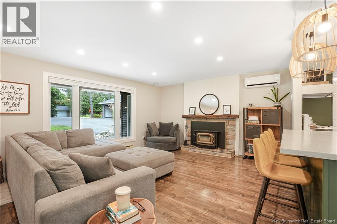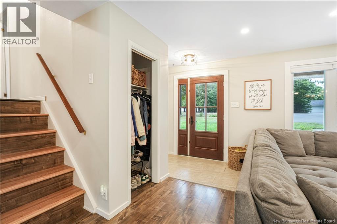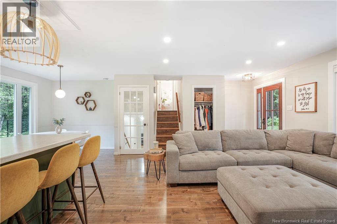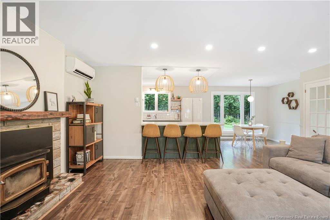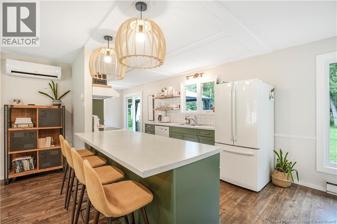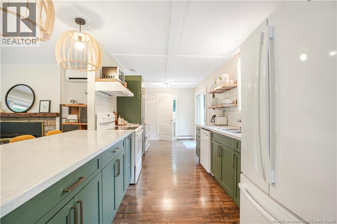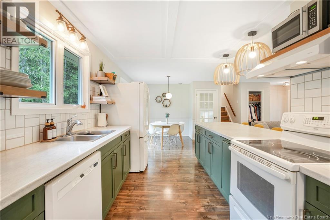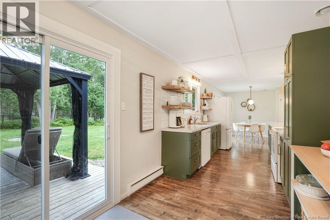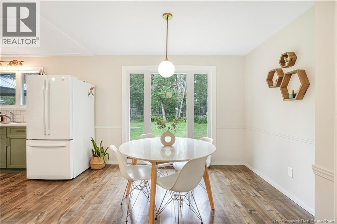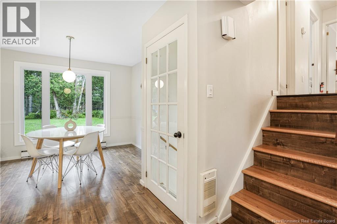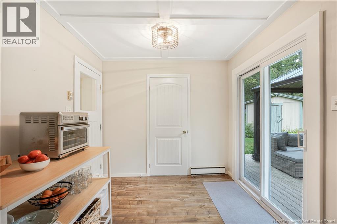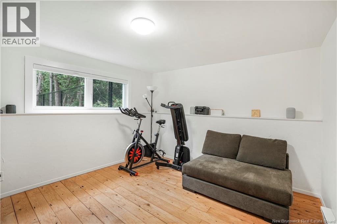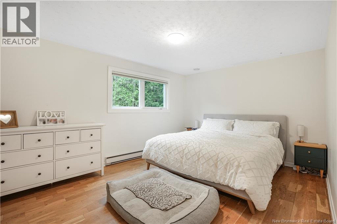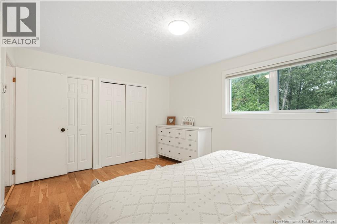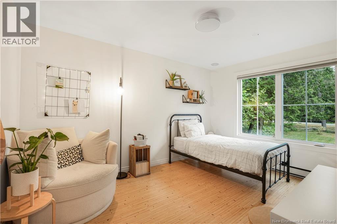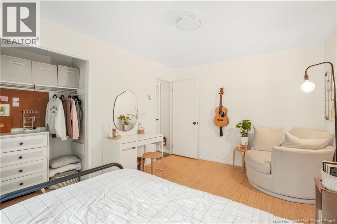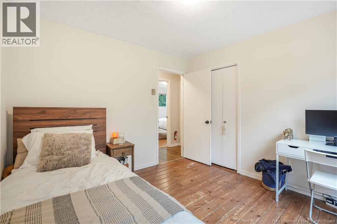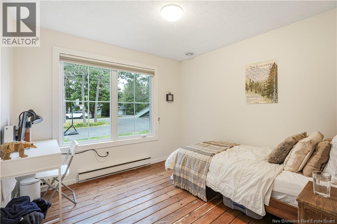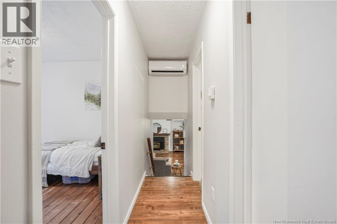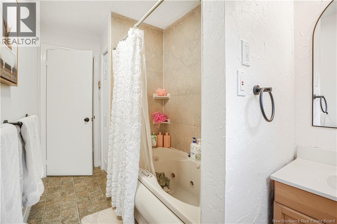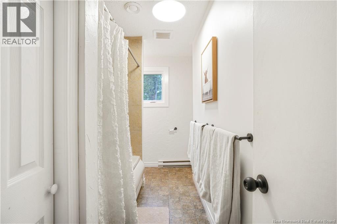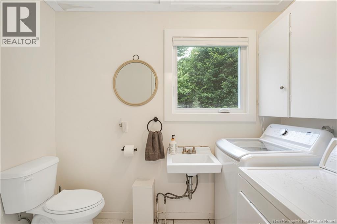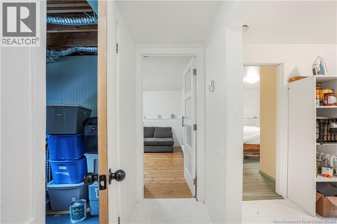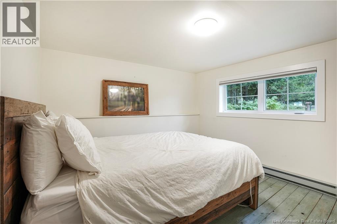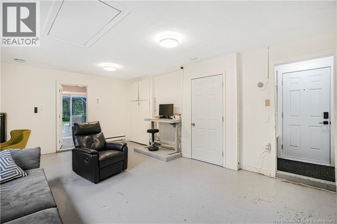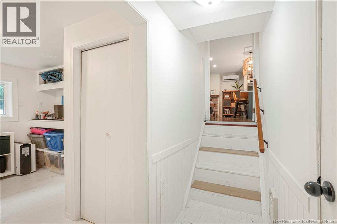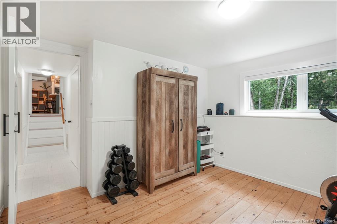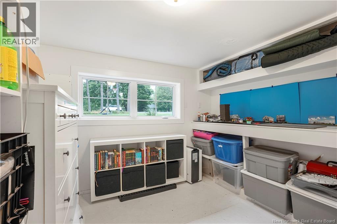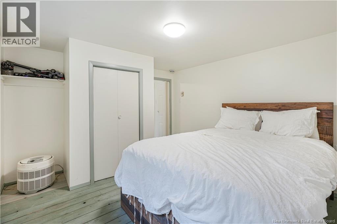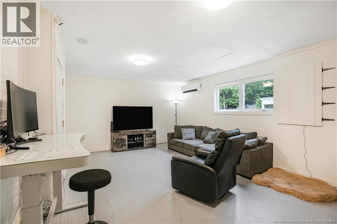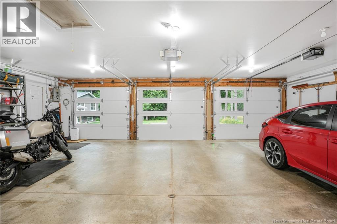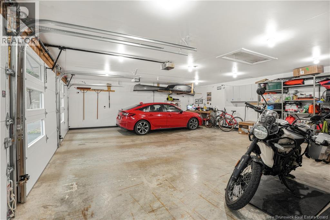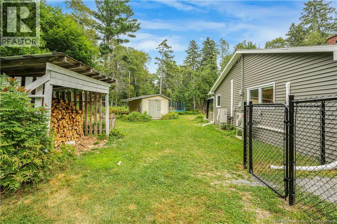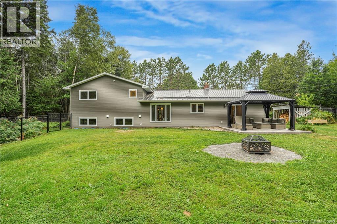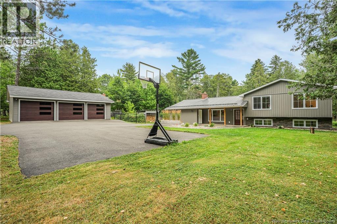14 Island View Drive Douglas, New Brunswick E3G 7R2
$474,900
Step into this beautifully renovated home where modern comfort meets peaceful privacyright within city limits! With 5 bedrooms (3 up, 2 down) and 1.5 bathrooms, theres room for everyone. The newly paved driveway, brand-new siding, and 3-car garage thats pre wired for an electric car, and has new doors offer incredible curb appeal and functionality. Inside, enjoy all-new windows and exterior doors for energy efficiency and style. The open-concept kitchen, dining, and living room is bright and welcoming, centered around a cozy fireplaceperfect for gatherings. A bonus room with a private entrance adds flexibility as a home office, gym, music studio, or rental opportunity. Downstairs also features a spacious utility room and walk-in pantry for extra convenience. Relax in the beautifully landscaped, private, fully fenced (done 2025) backyardyour own quiet escape close to everything Douglas has to offer. (Potential to include ride on mower and snowblower !) This home blends style, space, and function! (id:31036)
Property Details
| MLS® Number | NB128376 |
| Property Type | Single Family |
| Features | Balcony/deck/patio |
Building
| Bathroom Total | 2 |
| Bedrooms Above Ground | 3 |
| Bedrooms Below Ground | 2 |
| Bedrooms Total | 5 |
| Constructed Date | 1979 |
| Cooling Type | Heat Pump |
| Exterior Finish | Vinyl |
| Flooring Type | Laminate, Vinyl |
| Foundation Type | Concrete |
| Half Bath Total | 1 |
| Heating Fuel | Electric, Propane |
| Heating Type | Heat Pump |
| Size Interior | 2005 Sqft |
| Total Finished Area | 2005 Sqft |
| Type | House |
| Utility Water | Well |
Parking
| Detached Garage | |
| Garage |
Land
| Access Type | Year-round Access, Public Road |
| Acreage | No |
| Landscape Features | Landscaped |
| Sewer | Septic System |
| Size Irregular | 2181 |
| Size Total | 2181 M2 |
| Size Total Text | 2181 M2 |
Rooms
| Level | Type | Length | Width | Dimensions |
|---|---|---|---|---|
| Second Level | Bedroom | 11'4'' x 15' | ||
| Second Level | Bedroom | 10'1'' x 10'3'' | ||
| Second Level | Bath (# Pieces 1-6) | 11'5'' x 7'10'' | ||
| Second Level | Primary Bedroom | 11'5'' x 14'11'' | ||
| Basement | Utility Room | 7'8'' x 11' | ||
| Basement | Bedroom | 9'7'' x 11' | ||
| Basement | Bedroom | 10'6'' x 10'9'' | ||
| Main Level | Office | 20'3'' x 12' | ||
| Main Level | Bath (# Pieces 1-6) | 8'5'' x 4'11'' | ||
| Main Level | Living Room | 19'1'' x 14'4'' | ||
| Main Level | Dining Room | 10'9'' x 7'11'' | ||
| Main Level | Kitchen | 21'8'' x 7'11'' |
https://www.realtor.ca/real-estate/28980645/14-island-view-drive-douglas
Interested?
Contact us for more information

Jessie Yerxa
Salesperson

Fredericton, New Brunswick E3B 2M5

Andrew Phillips
Salesperson
www.yerxateam.com/

Fredericton, New Brunswick E3B 2M5

Jane Gorman
Salesperson
www.yerxateam.com/

Fredericton, New Brunswick E3B 2M5


