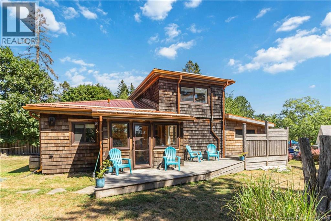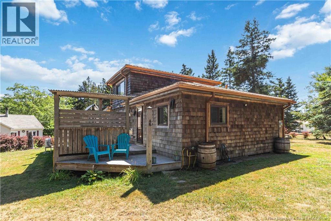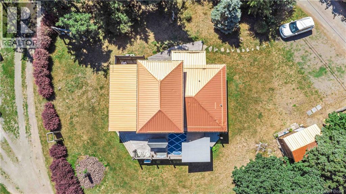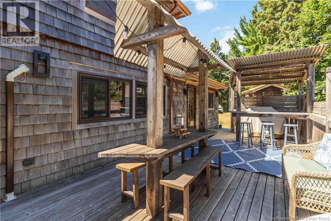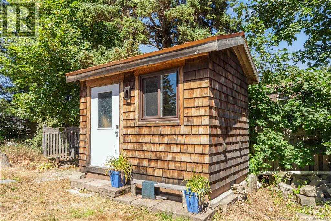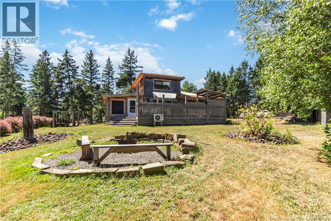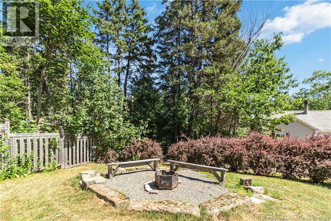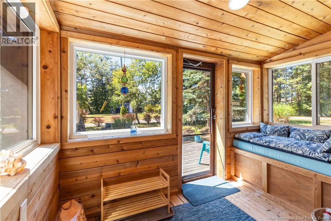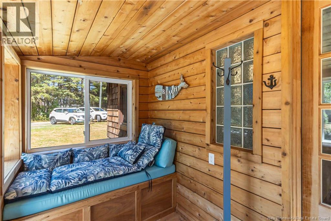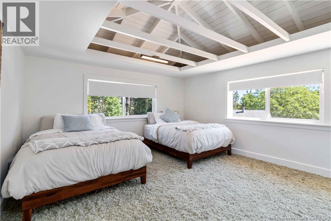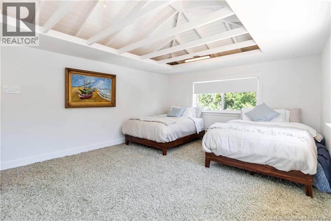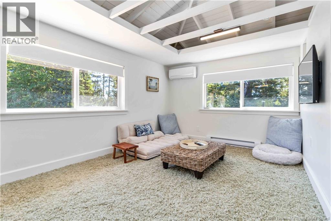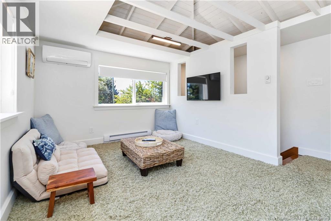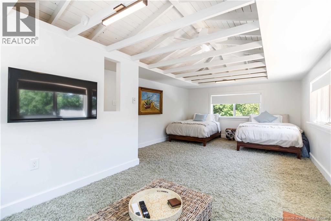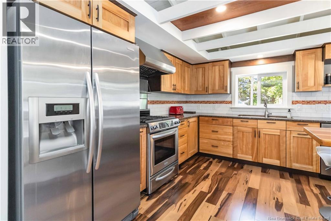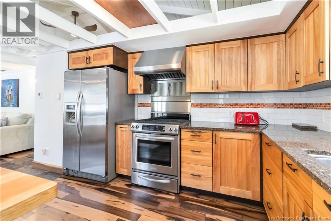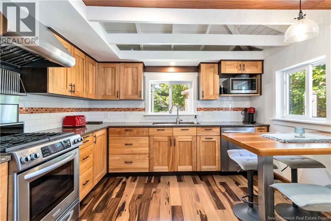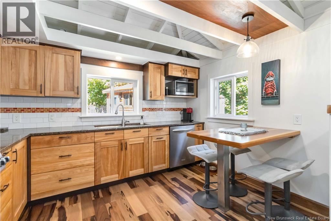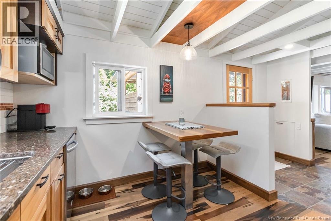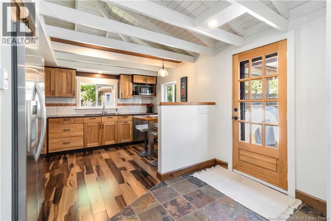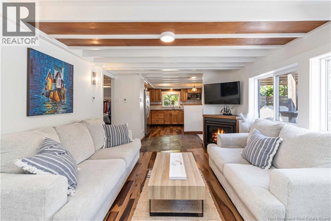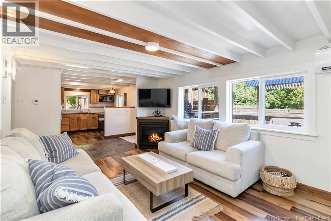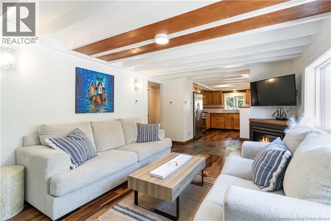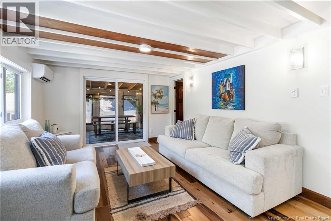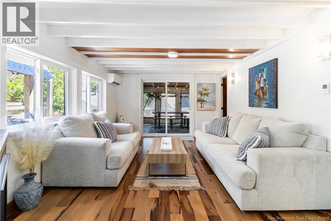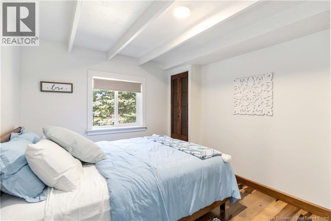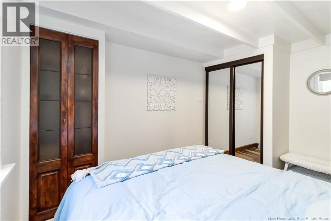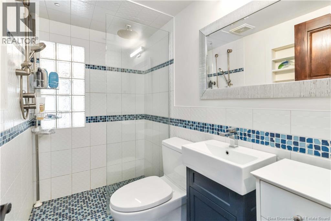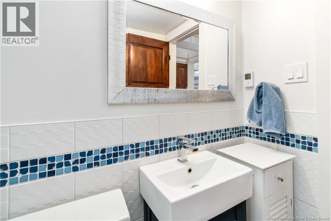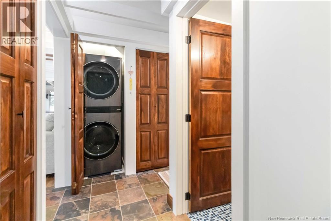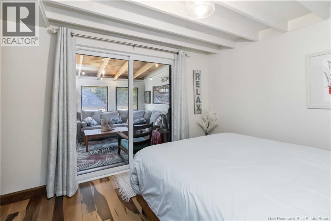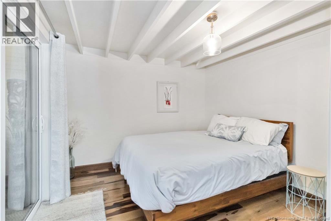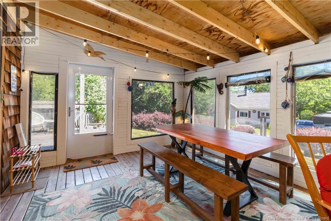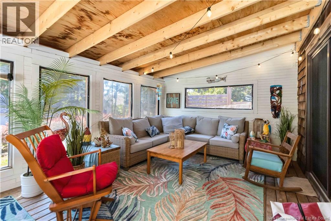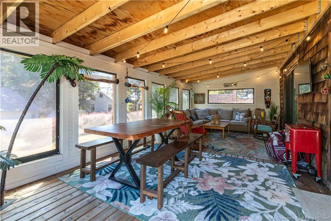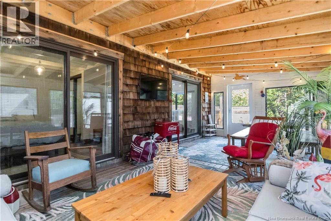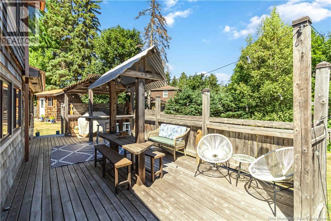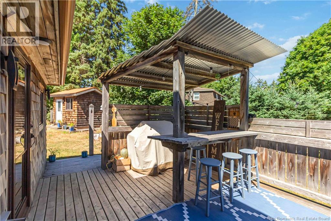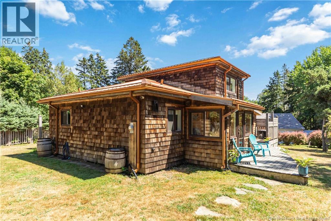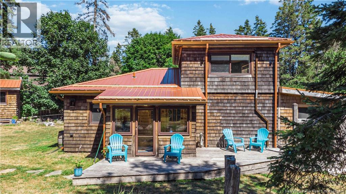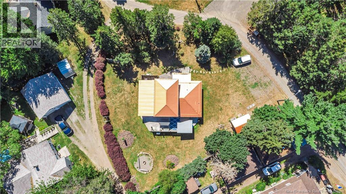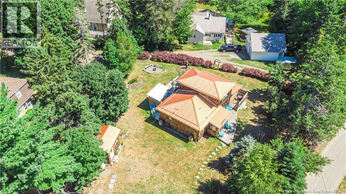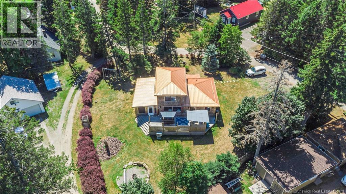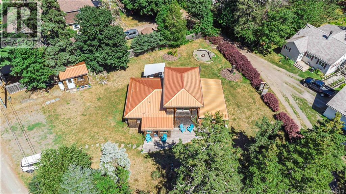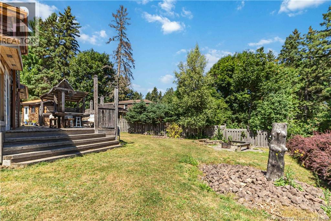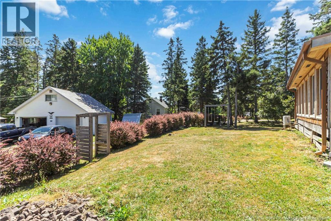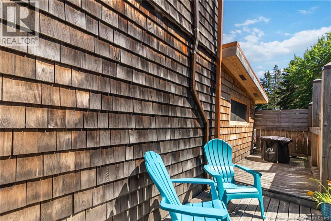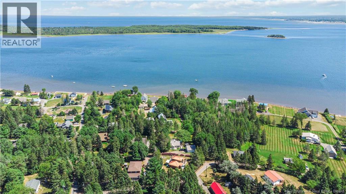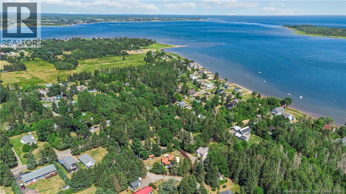14 James Street Shediac Bridge, New Brunswick E4R 1K9
$444,900
14 James Street in Shediac Bridge offers the perfect blend of comfort, style and location. Just minutes to Shediac amenities and 20 minutes to Moncton with easy highway access, this YEAR-ROUND home features water access and extensive upgrades including imported hardwood flooring, Quartz countertops in kitchen as well as a pull out pantry system, spice, cupboards, built in table! There is a copper-coloured metal roof with matching upgraded gutters, architectural ceilings, full cedar shingle exterior, in floor radiant heat, custom blinds and fresh paint. Designed for SINGLE-LEVEL LIVING, the main floor offers 2 bedrooms, main floor laundry, a living room with propane insert, and a spacious 3-season 12x24 sunroom added in 2024. The approx 12x24 loft includes 2 double beds with plenty of room for guests or potential use as a primary suite or family room. Additional highlights include an enclosed cedar porch with built in storage and a place to put your feet up and read a book. A large deck with built-in bar and table expands your outdoor living space. A second deck on the opposite side lets you follow the sun all day long! The wired cedar shed that could serve as a bunkhouse. The 2 mini splits and in floor radiant heat allow for year round comfort Surrounded by mature trees for privacy, in a neighbourhood of year-round residents, this property is ideal as a full-time home, cottage, rental or Airbnb. Please contact your REALTOR® to schedule your visit to this property (id:31036)
Property Details
| MLS® Number | NB124952 |
| Property Type | Single Family |
| Equipment Type | Propane Tank |
| Features | Level Lot, Balcony/deck/patio |
| Rental Equipment Type | Propane Tank |
| Structure | Shed |
Building
| Bathroom Total | 1 |
| Bedrooms Above Ground | 2 |
| Bedrooms Total | 2 |
| Cooling Type | Air Conditioned, Heat Pump |
| Exterior Finish | Cedar Shingles |
| Flooring Type | Carpeted, Tile, Wood |
| Foundation Type | Concrete, Concrete Perimeter |
| Heating Fuel | Propane |
| Heating Type | Baseboard Heaters, Heat Pump |
| Stories Total | 2 |
| Size Interior | 1136 Sqft |
| Total Finished Area | 1136 Sqft |
| Type | House |
| Utility Water | Well |
Land
| Access Type | Year-round Access, Private Road |
| Acreage | No |
| Landscape Features | Landscaped |
| Sewer | Septic Field, Septic System |
| Size Irregular | 1062 |
| Size Total | 1062 M2 |
| Size Total Text | 1062 M2 |
Rooms
| Level | Type | Length | Width | Dimensions |
|---|---|---|---|---|
| Second Level | Loft | 23'4'' x 13'3'' | ||
| Main Level | Enclosed Porch | 11'3'' x 5'5'' | ||
| Main Level | Sunroom | 23'10'' x 11'10'' | ||
| Main Level | 3pc Bathroom | 7'3'' x 4'4'' | ||
| Main Level | Bedroom | 11'5'' x 9'5'' | ||
| Main Level | Bedroom | 10'0'' x 11'5'' | ||
| Main Level | Living Room | 15'10'' x 11'5'' | ||
| Main Level | Kitchen | 14'8'' x 11'5'' |
https://www.realtor.ca/real-estate/28744380/14-james-street-shediac-bridge
Interested?
Contact us for more information

Joan Hodder Hayes
Salesperson
(506) 389-2602

123 Halifax St Suite 600
Moncton, New Brunswick E1C 9R6
(506) 853-7653
www.remax-avante.com/


