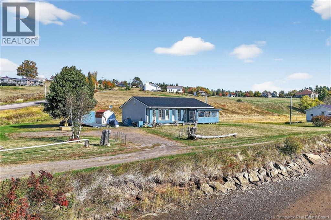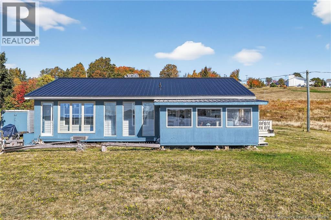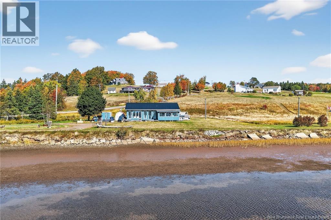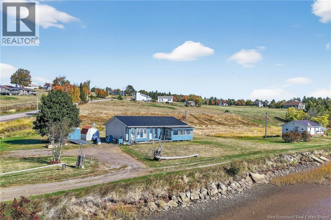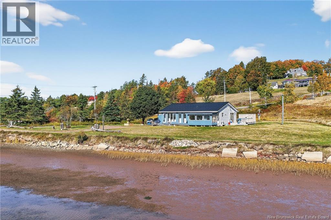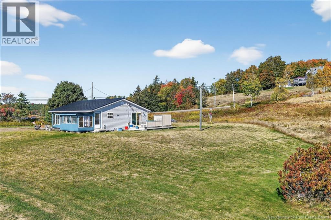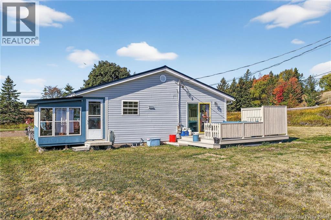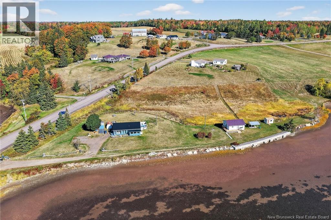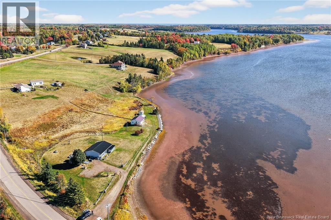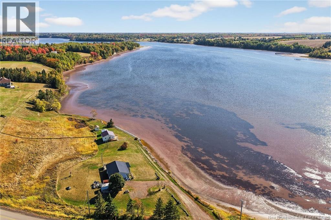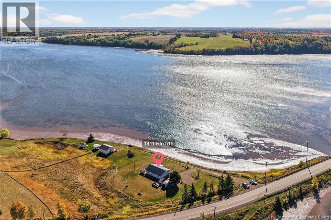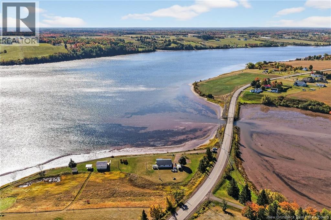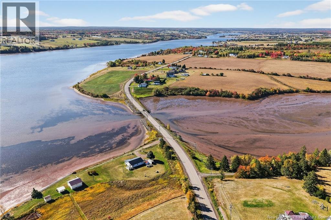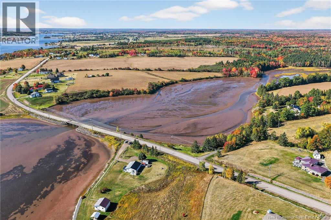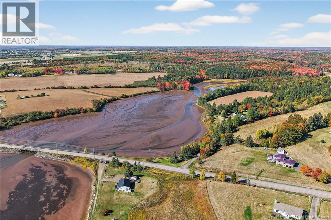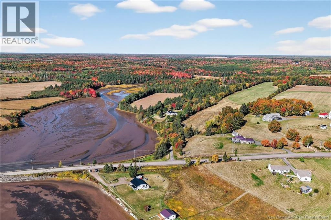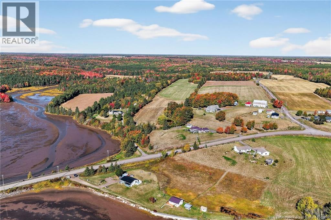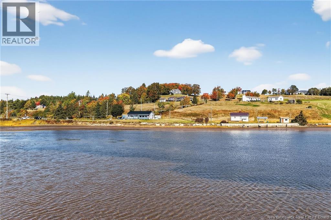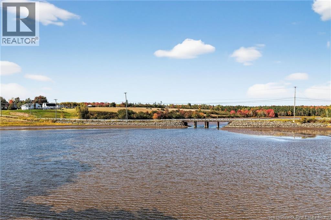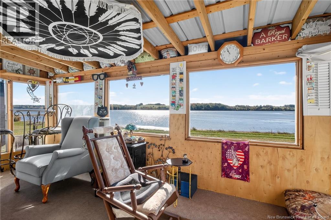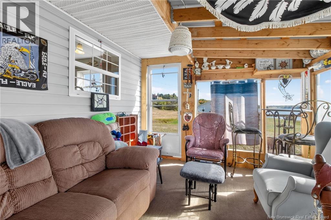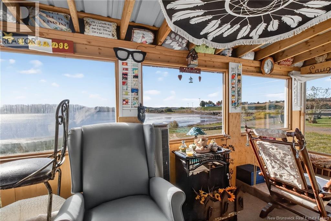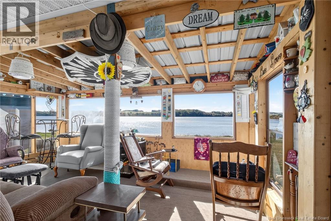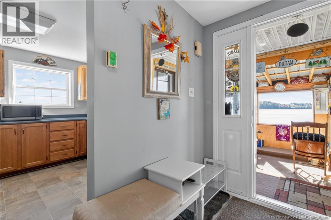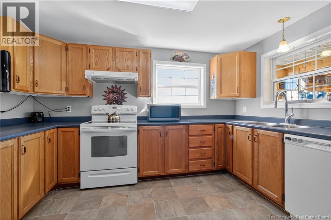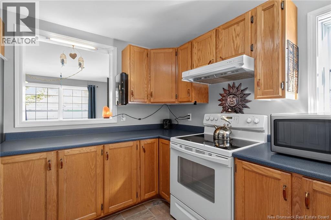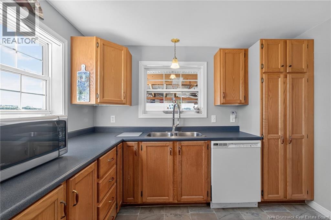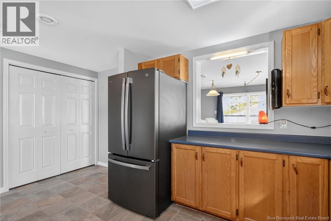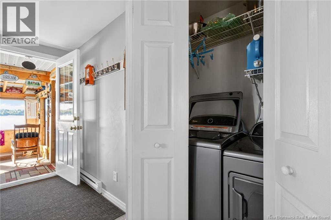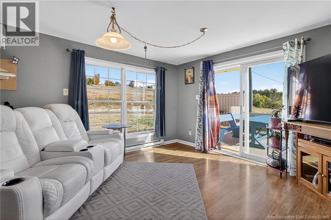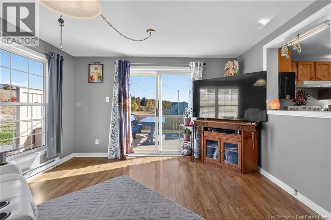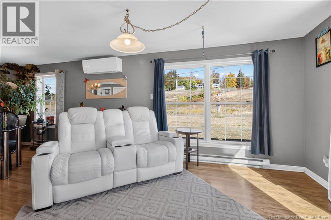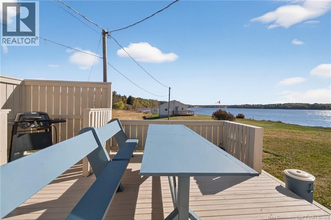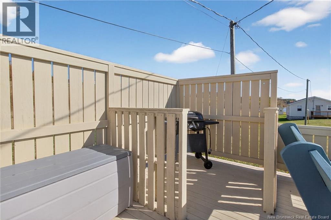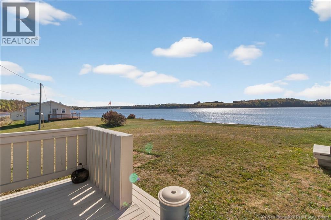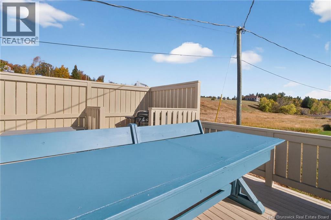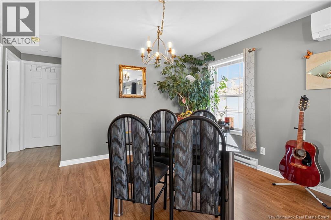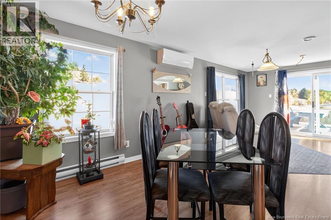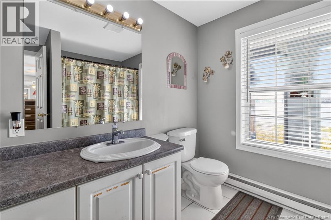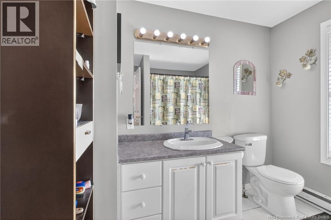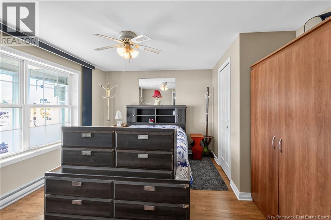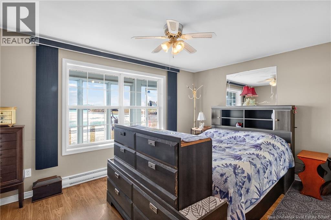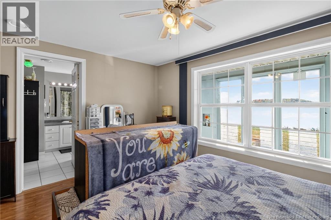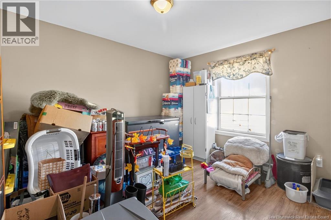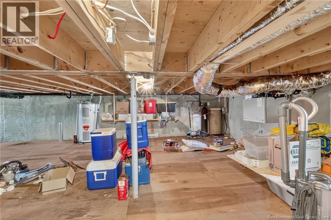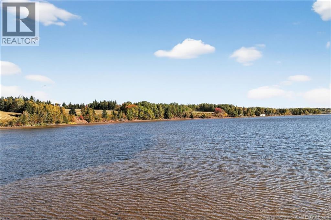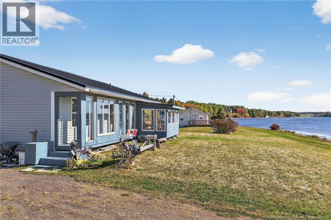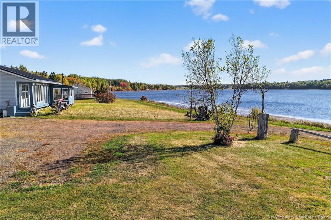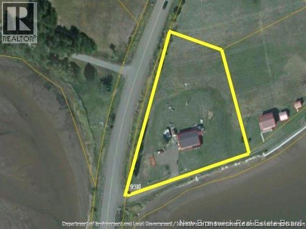1411 Route 515 Bouctouche Cove, New Brunswick E4S 4J5
$429,000
Welcome to 1411 Route 515 your waterfront paradise located in Bouctouche Cove! Imagine waking up every morning overlooking the river while sipping your coffee! This is your chance to own this lovely 2 bedroom waterfront home! The home features a 3 season sunroom that leads to your good size kitchen with lots of natural light. Dining room and large living room opens up on your deck overlooking the river. Main floor features a 4pc bathroom and 2 good size bedrooms. Very large lot with potential to extend and or add on the current home! Book your viewing today!!! (id:31036)
Property Details
| MLS® Number | NB127536 |
| Property Type | Single Family |
| Equipment Type | Other |
| Rental Equipment Type | Other |
Building
| Bathroom Total | 1 |
| Bedrooms Above Ground | 2 |
| Bedrooms Total | 2 |
| Cooling Type | Heat Pump |
| Exterior Finish | Vinyl |
| Flooring Type | Laminate |
| Foundation Type | Concrete |
| Heating Type | Baseboard Heaters, Heat Pump, Hot Water |
| Size Interior | 1040 Sqft |
| Total Finished Area | 1040 Sqft |
| Type | House |
| Utility Water | Well |
Land
| Access Type | Year-round Access, Public Road |
| Acreage | Yes |
| Sewer | Septic System |
| Size Irregular | 5370 |
| Size Total | 5370 M2 |
| Size Total Text | 5370 M2 |
Rooms
| Level | Type | Length | Width | Dimensions |
|---|---|---|---|---|
| Main Level | Sunroom | 10'7'' x 15'4'' | ||
| Main Level | Bedroom | 11'4'' x 12'3'' | ||
| Main Level | Bedroom | 14'11'' x 12'7'' | ||
| Main Level | 4pc Bathroom | 8'2'' x 9' | ||
| Main Level | Dining Room | 12'9'' x 9'6'' | ||
| Main Level | Living Room | 12'11'' x 12'9'' | ||
| Main Level | Kitchen | 10'7'' x 12'8'' | ||
| Main Level | Foyer | 5'9'' x 12'7'' |
https://www.realtor.ca/real-estate/28936091/1411-route-515-bouctouche-cove
Interested?
Contact us for more information
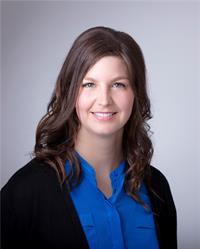
Melanie Arsenault
Salesperson
www.kwnb.ca/agents/melanie-arsenault/
https://www.facebook.com/ArsenaultRealtor
https://www.instagram.com/melaniearsenault_realtor/

150 Edmonton Avenue, Suite 4b
Moncton, New Brunswick E1C 3B9
(506) 383-2883
(506) 383-2885
www.kwmoncton.ca/


