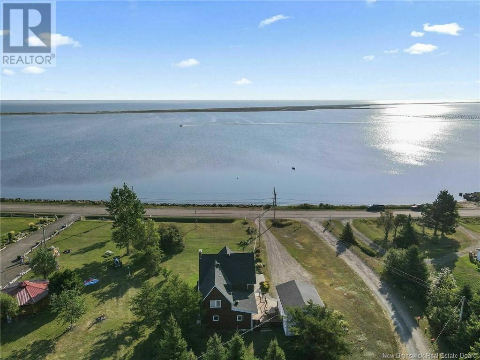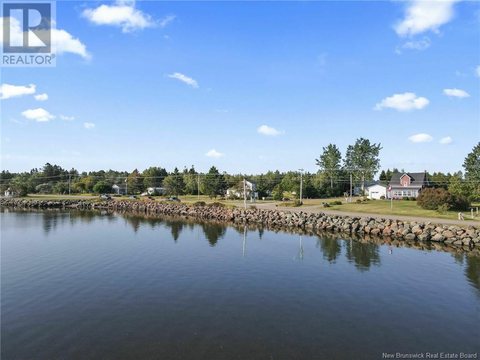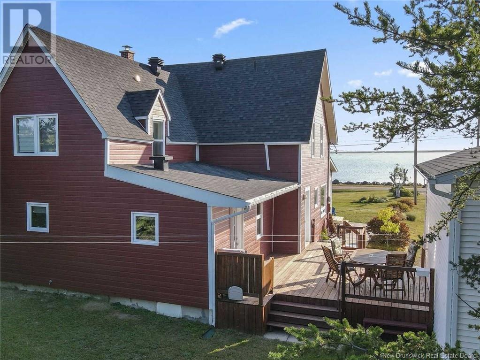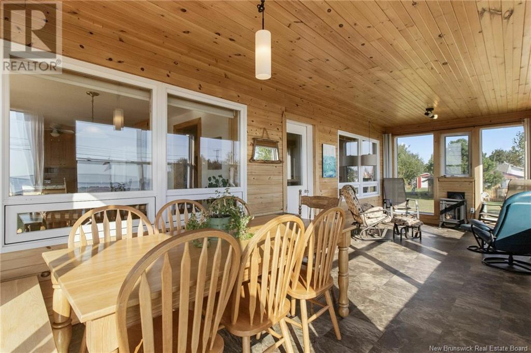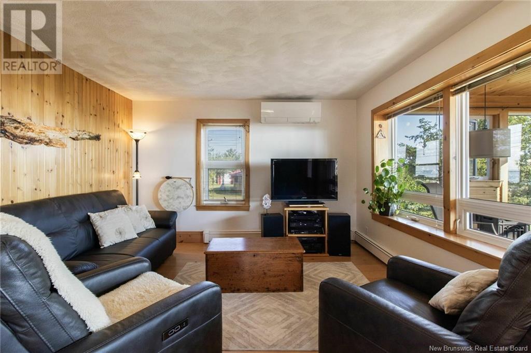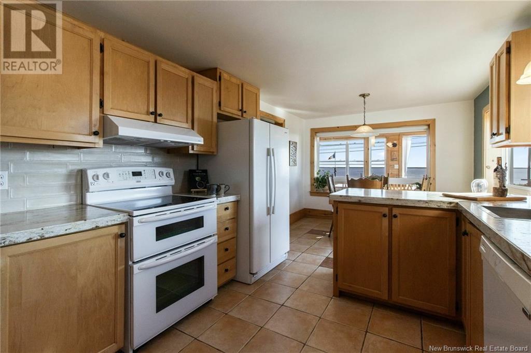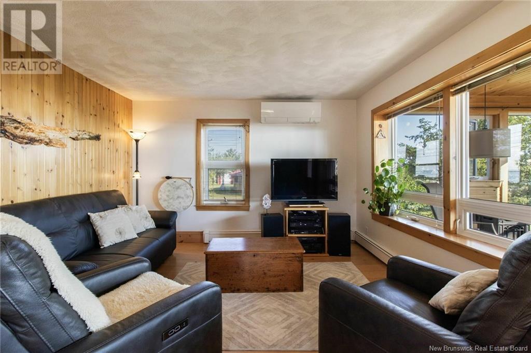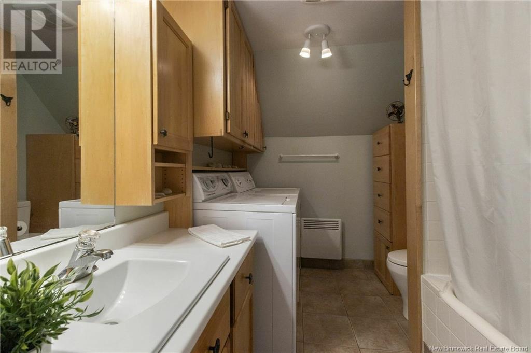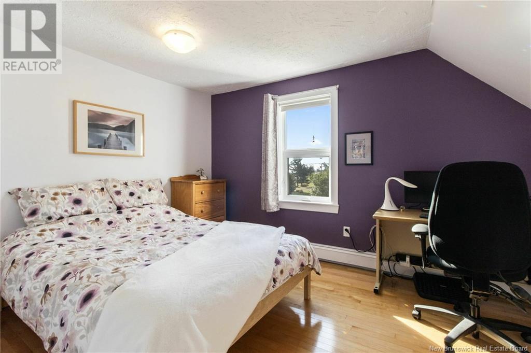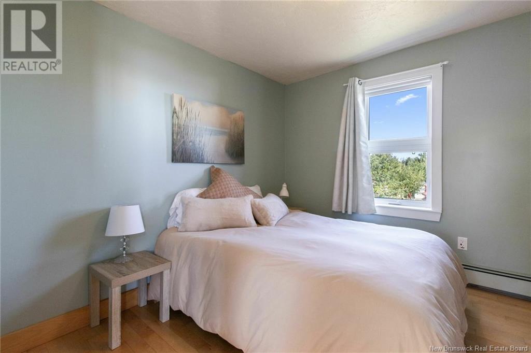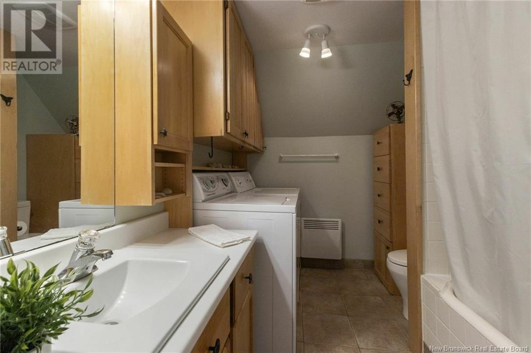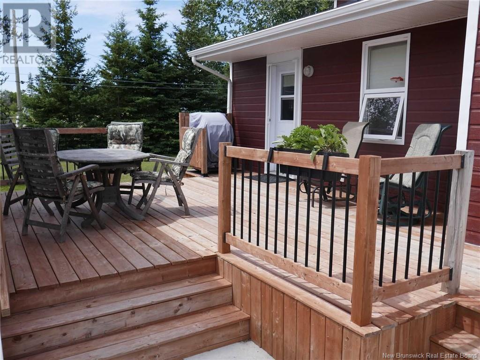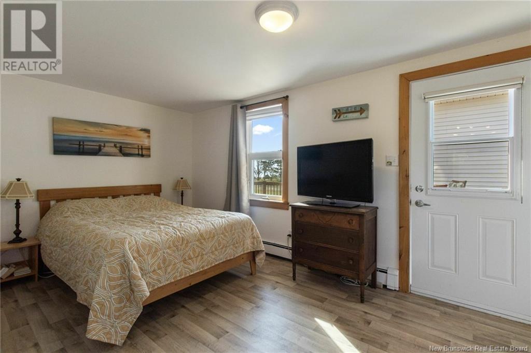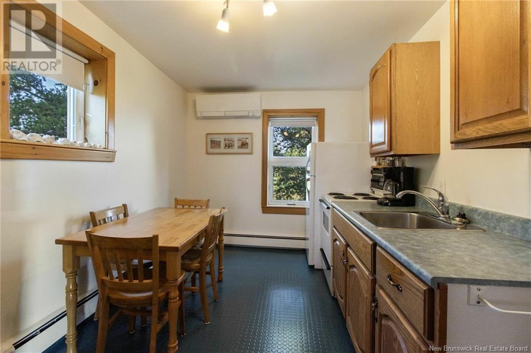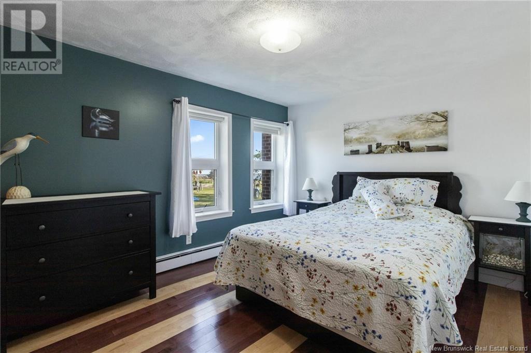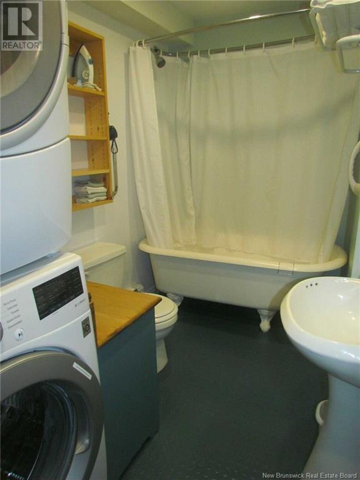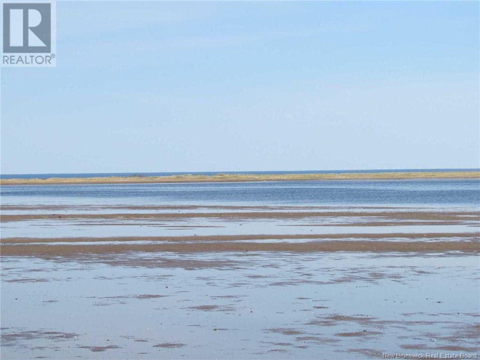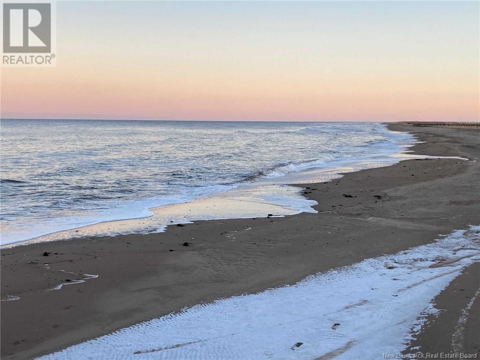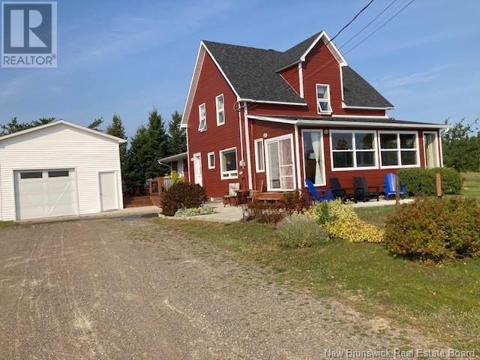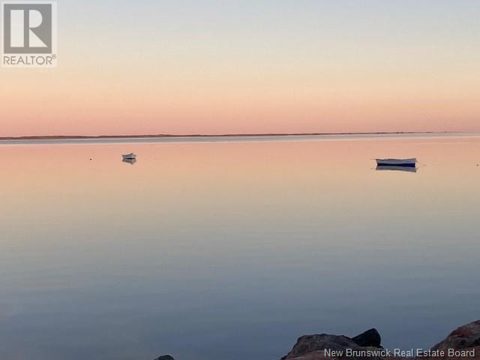1465 Route 475 Bouctouche Bay, New Brunswick E4S 4P5
$419,000
PANORAMIC WATER VIEW, WATER ACCESS, INCOME, minutes from magnificent sandy beaches, in a sought-after area. This completely renovated property offers beautiful natural light, 5 bedrooms and 2.5 bathrooms, a chalet-style apartment with separate entrance, and a view of a grandiose setting. A paradise for water enthusiasts and nature lovers. Large lot, garage, solarium, patio, new roof, heat pumps, fiber-optic internet, shoreline managed by the province. Access for small boats, kayaking, paddleboarding, fishing and swimming. Live, relax and work in a peaceful setting to the rhythm of the tides. Observe water, the dune, PEI, sunrises, moonrises, birds and more, while being close to all amenities and activities. A turnkey, mortgage-helper, home by the sea for a life full of meaning. A unique opportunity not to be missed! Click On The Multimedia Link For More Property Info. (id:31036)
Property Details
| MLS® Number | NB119663 |
| Property Type | Recreational |
| Equipment Type | Propane Tank |
| Features | Sloping, Recreational, Balcony/deck/patio |
| Rental Equipment Type | Propane Tank |
| Road Type | Paved Road |
| View Type | Ocean View |
| Water Front Name | Baie Bouctouche, Northumberland |
Building
| Bathroom Total | 3 |
| Bedrooms Above Ground | 5 |
| Bedrooms Total | 5 |
| Cooling Type | Heat Pump |
| Exterior Finish | Vinyl, Wood Siding |
| Flooring Type | Ceramic, Linoleum, Hardwood, Wood |
| Foundation Type | Concrete, Pillars & Posts, Stone |
| Half Bath Total | 1 |
| Heating Fuel | Electric, Propane |
| Heating Type | Heat Pump, Other |
| Stories Total | 2 |
| Size Interior | 2185 Sqft |
| Total Finished Area | 2185 Sqft |
| Utility Water | Well |
Parking
| Detached Garage | |
| Garage |
Land
| Access Type | Water Access, Road Access |
| Acreage | No |
| Sewer | Septic Field |
| Size Irregular | 0.46 |
| Size Total | 0.46 Ac |
| Size Total Text | 0.46 Ac |
Rooms
| Level | Type | Length | Width | Dimensions |
|---|---|---|---|---|
| Second Level | Sitting Room | 8'0'' x 6'0'' | ||
| Second Level | Bath (# Pieces 1-6) | 10'0'' x 7'0'' | ||
| Second Level | Bedroom | 10'0'' x 11'10'' | ||
| Second Level | Bedroom | 10'0'' x 12'6'' | ||
| Second Level | Bedroom | 10'0'' x 9'3'' | ||
| Second Level | Primary Bedroom | 11'0'' x 13'3'' | ||
| Main Level | Bath (# Pieces 1-6) | 10'0'' x 5'0'' | ||
| Main Level | Bedroom | 10'0'' x 13'0'' | ||
| Main Level | Kitchen | 13'9'' x 8'4'' | ||
| Main Level | Living Room | 19'0'' x 9'6'' | ||
| Main Level | 2pc Bathroom | 4'9'' x 3'3'' | ||
| Main Level | Solarium | 9'7'' x 25'8'' | ||
| Main Level | Living Room | 13'8'' x 12'3'' | ||
| Main Level | Dining Room | 8'5'' x 10'0'' | ||
| Main Level | Kitchen | 13'0'' x 10'0'' |
https://www.realtor.ca/real-estate/28400676/1465-route-475-bouctouche-bay
Interested?
Contact us for more information
Jonathan David
Agent Manager

607 St. George Street, Unit B02
Moncton, New Brunswick E1E 2C2
(877) 709-0027


