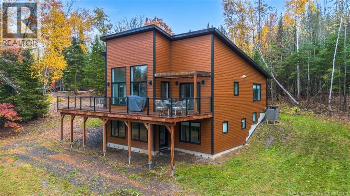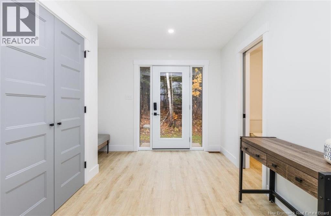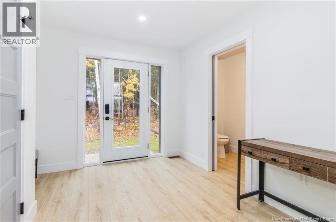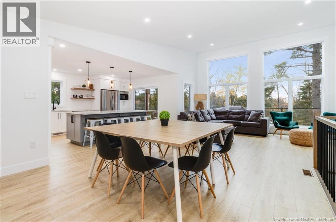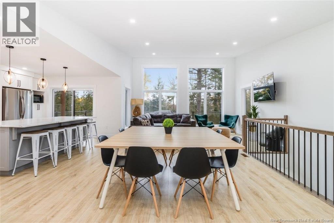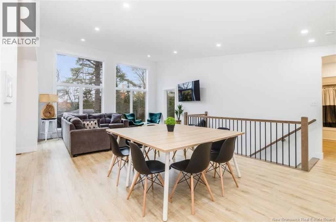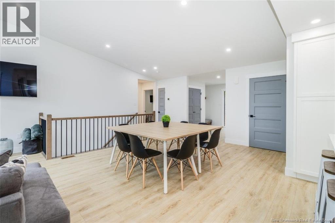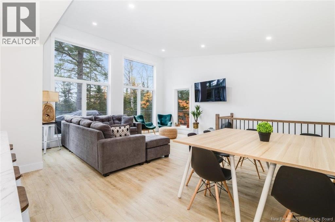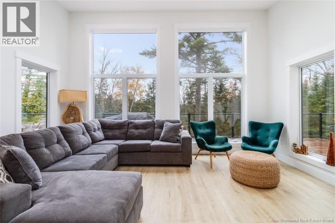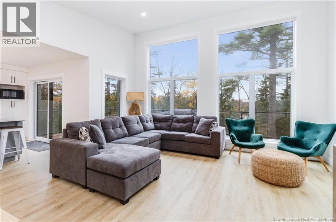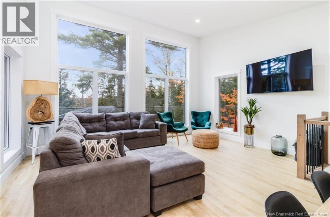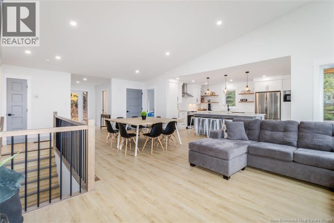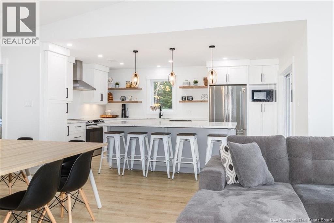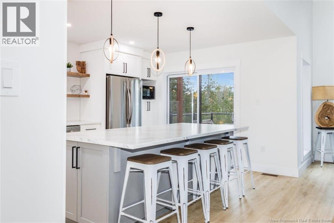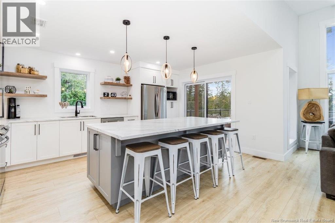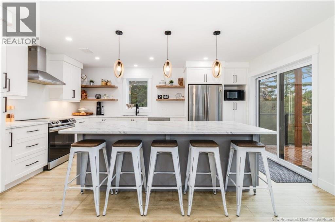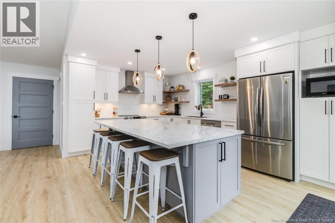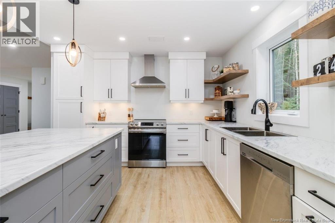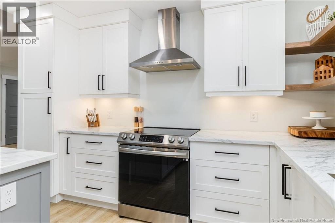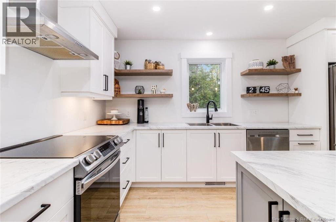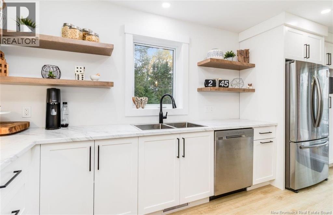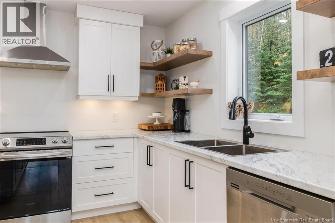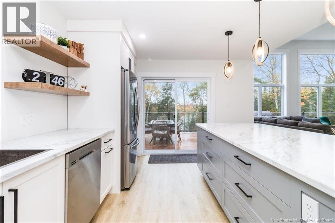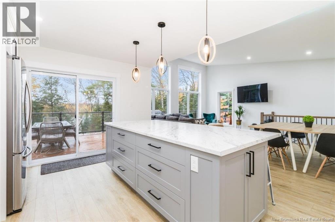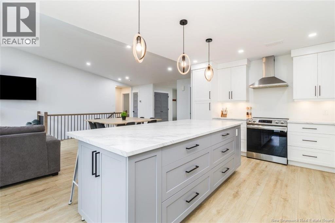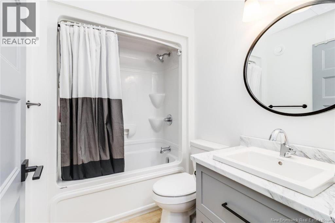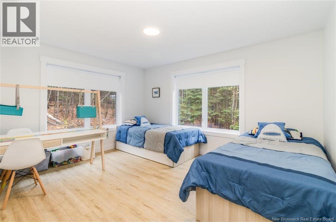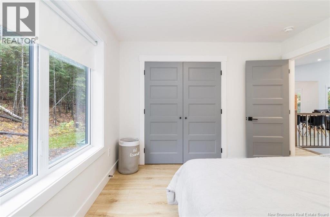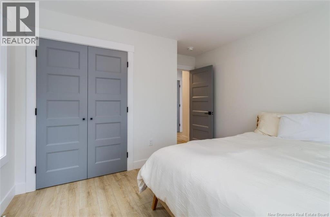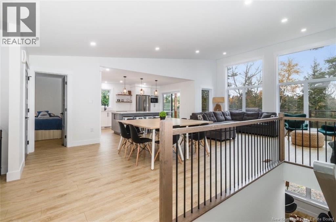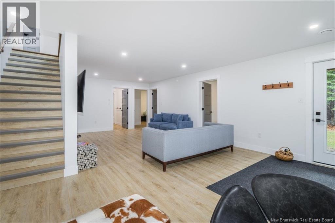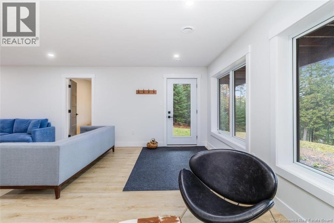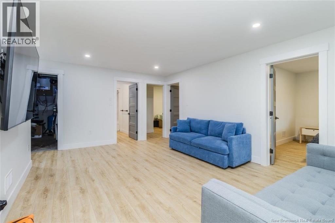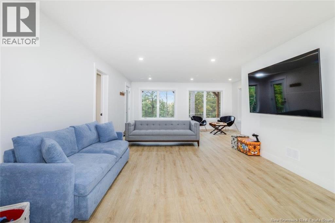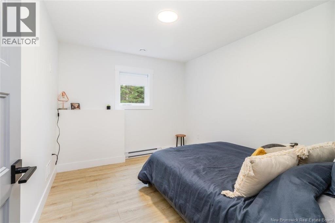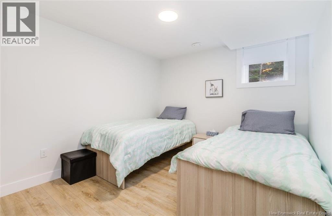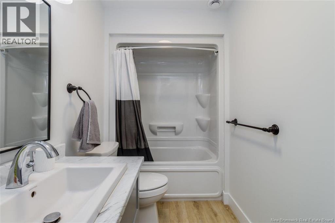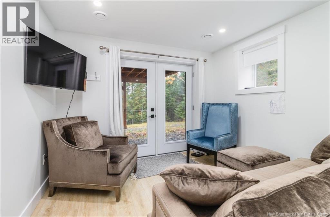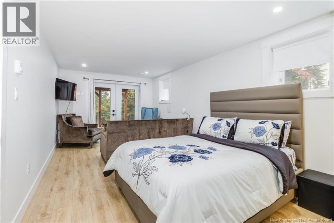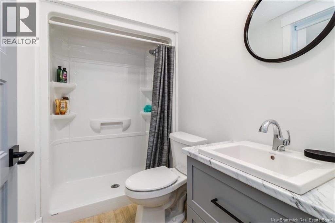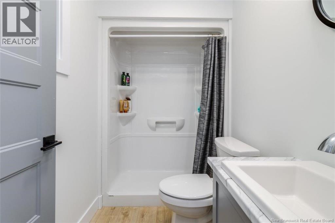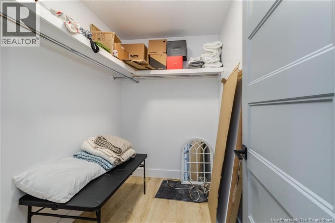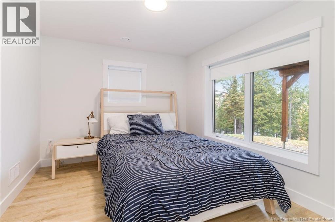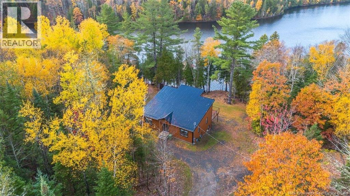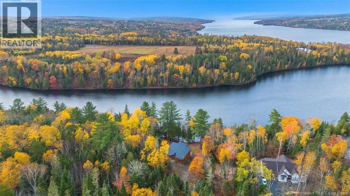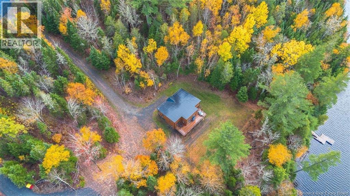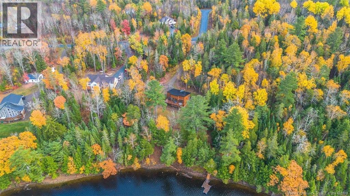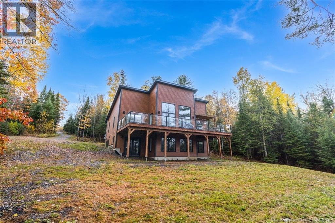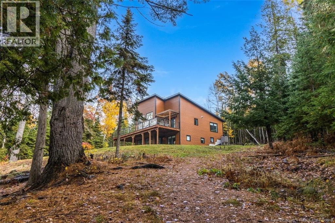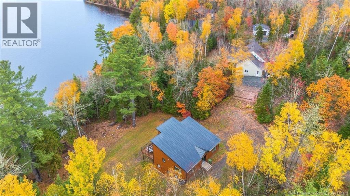15 Loyalist Lane Upper Kingsclear, New Brunswick E3E 0E3
$799,900
Welcome to this stunning waterfront chalet on the Head Pond/St. John River, quality-built in 2022 by Reagon overlooking beautiful Jewetts Cove. Designed for both comfort and style, this home features soaring vaulted ceilings & a bright open-concept layout that seamlessly connects the kitchen, dining and living areas. The spacious entryway offers privacy upon arrival, complete with a half bath & coat closet. The kitchen is a showpiece with light cabinetry by Heritage Mill works, a large island, two pantries, stainless steel appliances & patio doors leading to a large deck with glass inserts to enjoy the breathtaking water views. The main floor includes 3 generous bedrooms & a full bath with tub/shower combo, vanity & toilet. The fully finished lower level features 2 walkouts, floor to ceiling windows on the River side, a large family room, cozy sitting area, 4 additional bedrooms, one with walkout access in the primary suite with walk-in closet & full ensuite bath with shower. A second full bath offers a vanity with storage tower, toilet and tub/shower enclosure. The spacious utility room includes a central heat pump with A/C, washer, dryer, generator panel& ample storage. With 7 bedrooms and 3.5 baths, this property is an exceptional opportunity, ideal as a year-round family home, multi-family retreat, or high-income Airbnb investment, offering over 2,600 sq. ft. of beautifully finished living space right on the water. This is the opportunity that you have been waiting for. (id:31036)
Property Details
| MLS® Number | NB129016 |
| Property Type | Single Family |
| Equipment Type | Water Heater |
| Features | Balcony/deck/patio |
| Rental Equipment Type | Water Heater |
| View Type | River View |
| Water Front Name | Jewetts Cove |
| Water Front Type | Waterfront On Lake |
Building
| Bathroom Total | 4 |
| Bedrooms Above Ground | 3 |
| Bedrooms Below Ground | 4 |
| Bedrooms Total | 7 |
| Architectural Style | Chalet, 2 Level |
| Constructed Date | 2022 |
| Cooling Type | Air Conditioned, Air Exchanger |
| Exterior Finish | Wood |
| Flooring Type | Laminate |
| Foundation Type | Concrete |
| Half Bath Total | 1 |
| Heating Fuel | Electric |
| Heating Type | Forced Air |
| Size Interior | 2802 Sqft |
| Total Finished Area | 2802 Sqft |
| Utility Water | Well |
Land
| Access Type | Year-round Access, Public Road |
| Acreage | Yes |
| Sewer | Septic System |
| Size Irregular | 5753 |
| Size Total | 5753 M2 |
| Size Total Text | 5753 M2 |
Rooms
| Level | Type | Length | Width | Dimensions |
|---|---|---|---|---|
| Basement | Utility Room | 10'4'' x 8'3'' | ||
| Basement | Ensuite | 8'0'' x 4'9'' | ||
| Basement | Primary Bedroom | 19'0'' x 10'9'' | ||
| Basement | Bath (# Pieces 1-6) | 10'3'' x 10'7'' | ||
| Basement | Bedroom | 11'9'' x 9'7'' | ||
| Basement | Bedroom | 11'6'' x 9'10'' | ||
| Basement | Other | 11'6'' x 17'0'' | ||
| Basement | Family Room | 12'10'' x 14'5'' | ||
| Main Level | Bath (# Pieces 1-6) | 7'5'' x 5'3'' | ||
| Main Level | Bedroom | 10'0'' x 10'7'' | ||
| Main Level | Bedroom | 10'10'' x 11'8'' | ||
| Main Level | Bedroom | 14'3'' x 11'7'' | ||
| Main Level | Bath (# Pieces 1-6) | 8'3'' x 4'0'' | ||
| Main Level | Foyer | 10'1'' x 10'7'' | ||
| Main Level | Living Room | 17'0'' x 12'5'' | ||
| Main Level | Dining Room | 12'5'' x 8'5'' | ||
| Main Level | Kitchen | 14'6'' x 12'0'' |
https://www.realtor.ca/real-estate/29023047/15-loyalist-lane-upper-kingsclear
Interested?
Contact us for more information
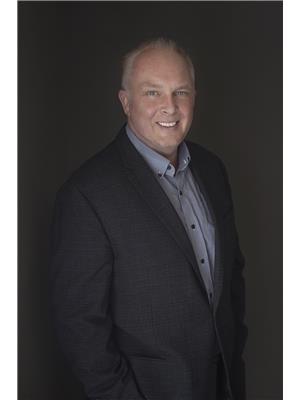
Jason Munn
Agent Manager
https://www.youtube.com/embed/LI_wU2tx3bs
www.jasonmunnrealty.com/
www.facebook.com/jason.munn3?ref=tn_tnmn

283 St. Mary's Street
Fredericton, New Brunswick E3A 2S5
(506) 452-9888
www.remaxfrederictonelite.ca/


