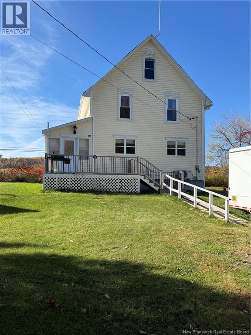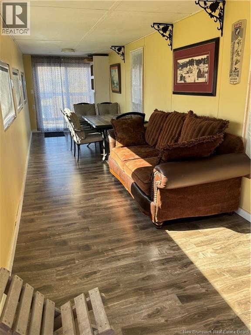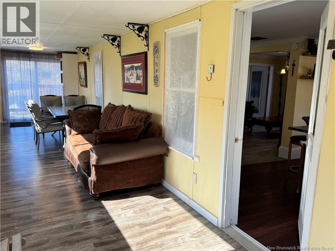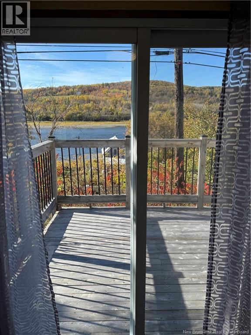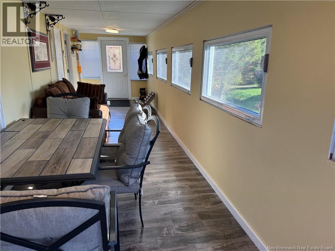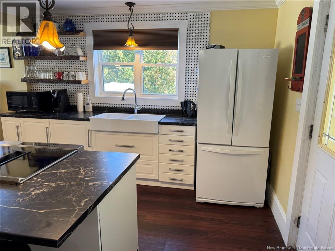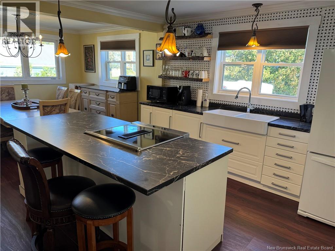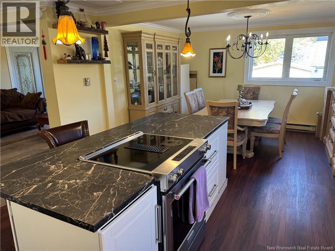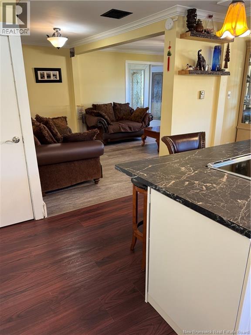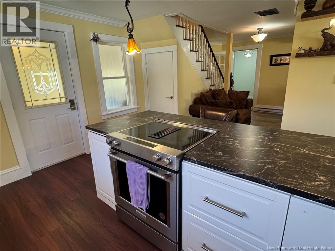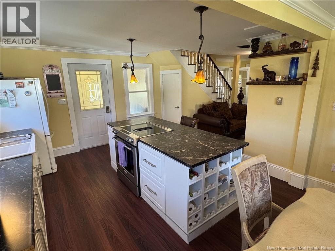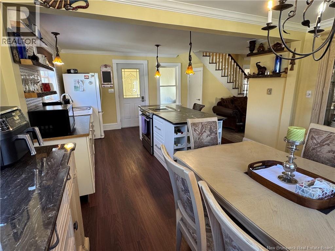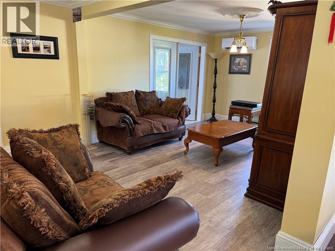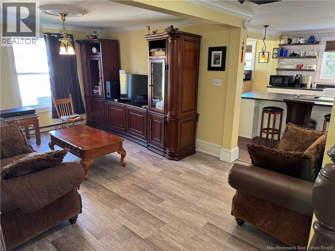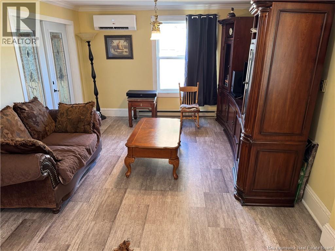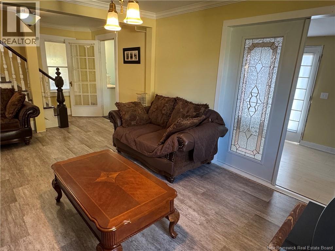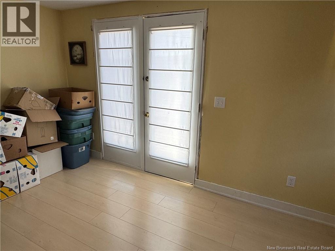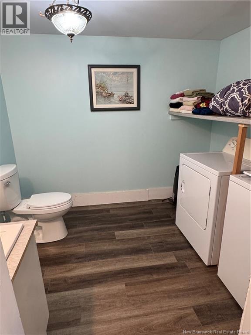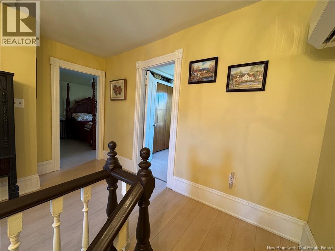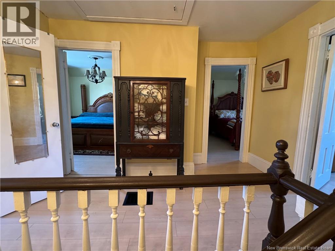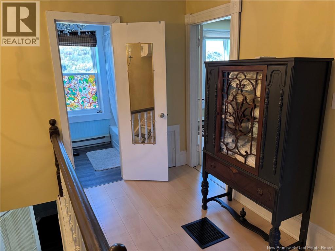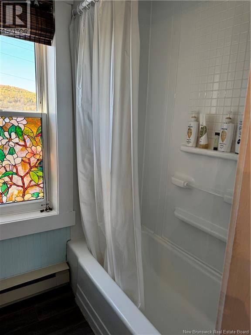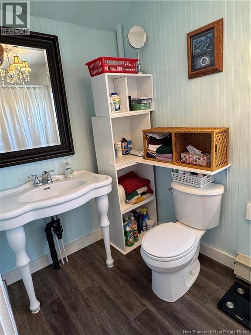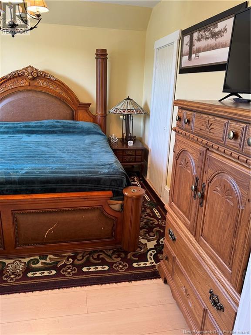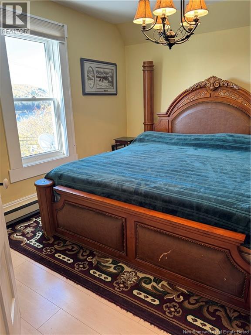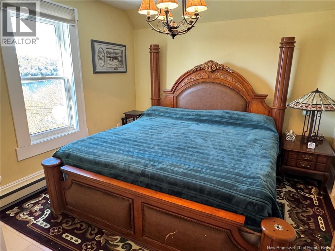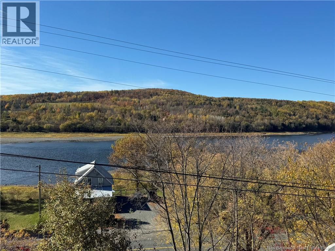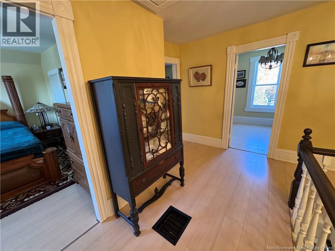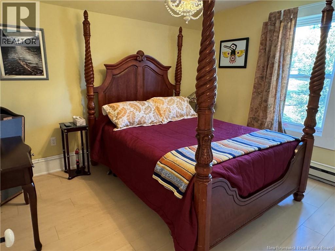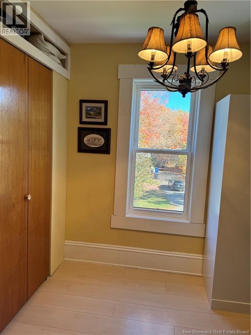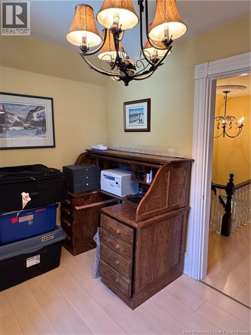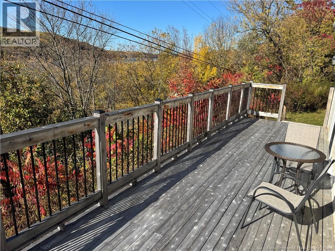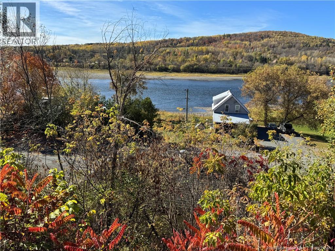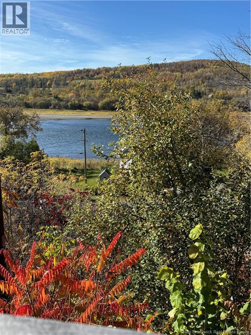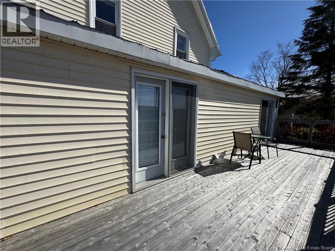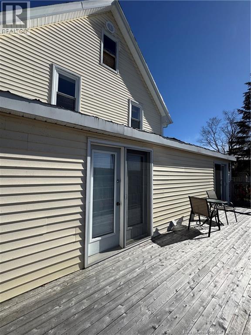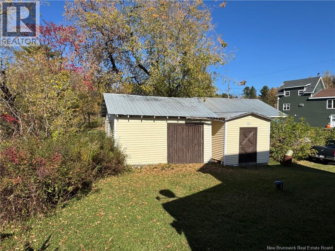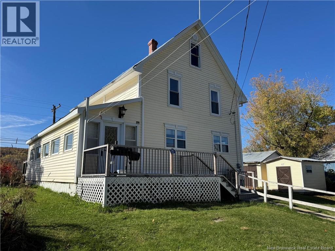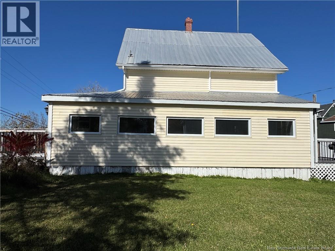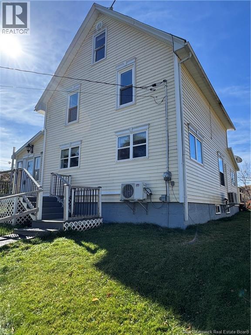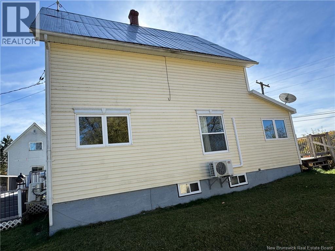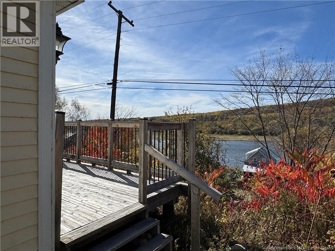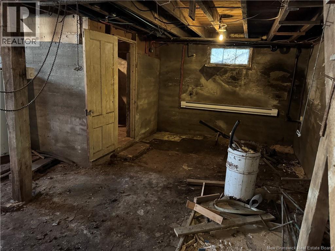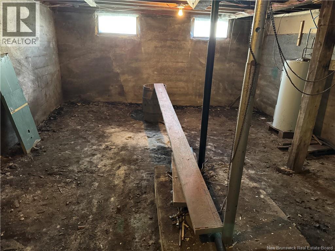15 Underhill Street Stickney, New Brunswick E7L 4E3
$324,900
Great family home in the picturesque community of Stickney along the Saint John River, between Hartland and Florenceville-Bristol. This home has been extensively renovated/updated. Enter the spacious porch with access to the back deck, and then into the open concept main floor. Beautiful kitchen with new cabinets, grand island, farmhouse sink, & flooring. Large dining room, living room, and den with patio doors to back deck. Also on main floor is laundry and half bath. Upper level boasts 3 bedrooms and full bath. New well 3 years ago, new electrical panel, and all new vinyl windows upstairs and many replaced on main floor. Upgrades include: all old wiring replaced, plugs & switches added, opened up the main floor and added engineered beams, copper pipes changed to pex, both bathrooms renovated, new flooring throughout, 2 new heats pumps, new patio doors, and all new windows in the sunroom, etc. Appliances included AND 2 storage buildings. Call today! (id:31036)
Property Details
| MLS® Number | NB128429 |
| Property Type | Single Family |
| Equipment Type | None |
| Features | Level Lot, Balcony/deck/patio |
| Rental Equipment Type | None |
| Structure | Shed |
Building
| Bathroom Total | 2 |
| Bedrooms Above Ground | 3 |
| Bedrooms Total | 3 |
| Constructed Date | 1920 |
| Cooling Type | Heat Pump |
| Exterior Finish | Vinyl |
| Flooring Type | Laminate, Vinyl |
| Foundation Type | Concrete |
| Half Bath Total | 1 |
| Heating Fuel | Electric |
| Heating Type | Baseboard Heaters, Heat Pump |
| Stories Total | 3 |
| Size Interior | 1757 Sqft |
| Total Finished Area | 1757 Sqft |
| Type | House |
| Utility Water | Well |
Land
| Access Type | Year-round Access, Public Road |
| Acreage | No |
| Landscape Features | Landscaped |
| Sewer | Septic System |
| Size Irregular | 1040 |
| Size Total | 1040 M2 |
| Size Total Text | 1040 M2 |
Rooms
| Level | Type | Length | Width | Dimensions |
|---|---|---|---|---|
| Second Level | Bedroom | 9'6'' x 7'5'' | ||
| Second Level | Bedroom | 10'0'' x 11'6'' | ||
| Second Level | Bedroom | 11'6'' x 10'5'' | ||
| Second Level | Bath (# Pieces 1-6) | 9'7'' x 5'0'' | ||
| Main Level | Office | 13'0'' x 7'6'' | ||
| Main Level | Laundry Room | 9'2'' x 7'6'' | ||
| Main Level | Living Room | 19'0'' x 11'8'' | ||
| Main Level | Dining Room | 10'8'' x 12'10'' | ||
| Main Level | Kitchen | 11'4'' x 12'10'' | ||
| Main Level | Sunroom | 7'6'' x 33'6'' |
https://www.realtor.ca/real-estate/28984877/15-underhill-street-stickney
Interested?
Contact us for more information
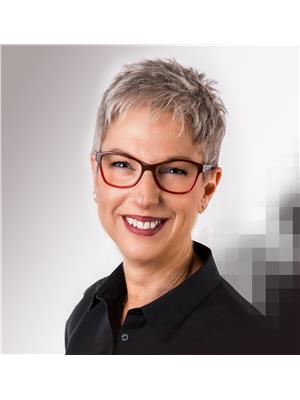
Nancy Antworth
Salesperson
www.nancyantworth.ca/
http//www.facebook.com/#!/nancy.antworth

103-100 Jones
Woodstock, New Brunswick E7M 0H6
(506) 459-3733
(506) 459-3732
www.kwfredericton.ca/


