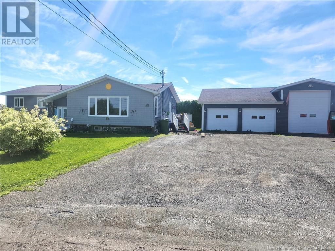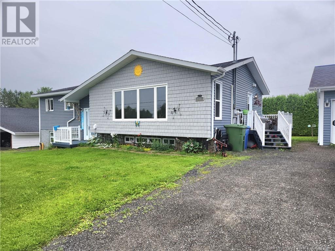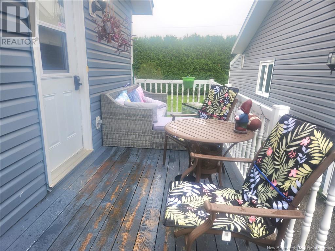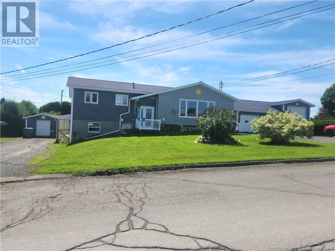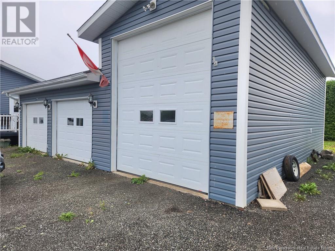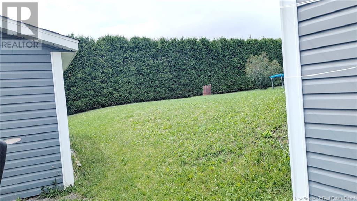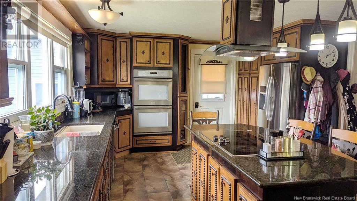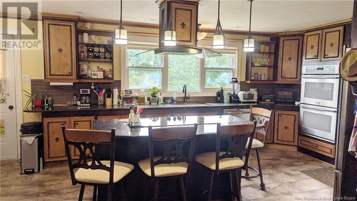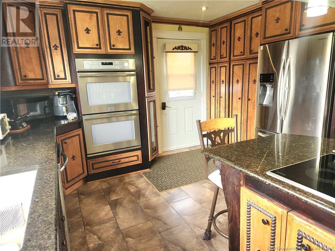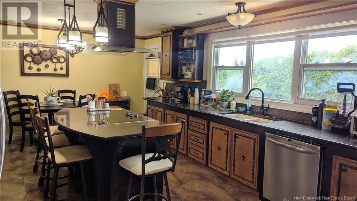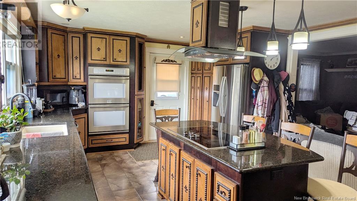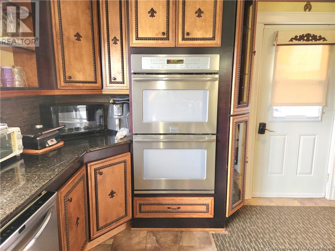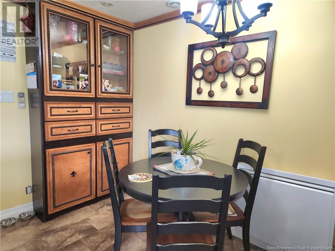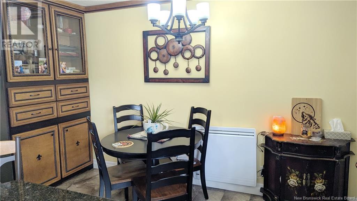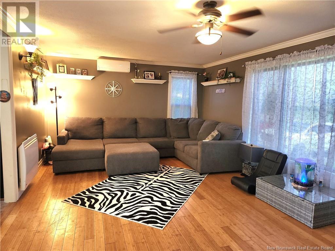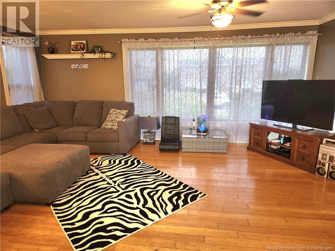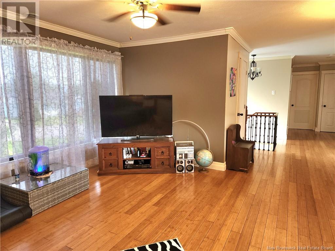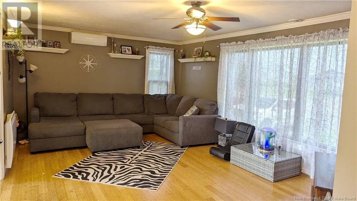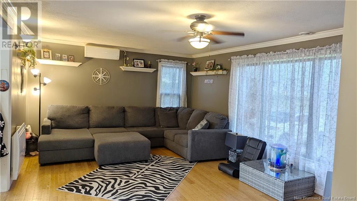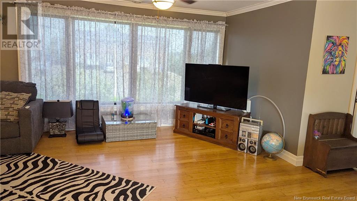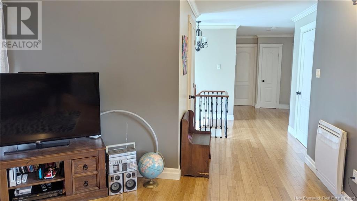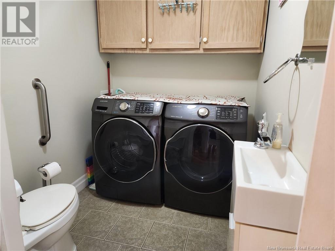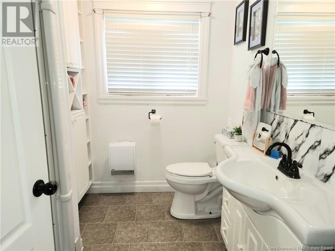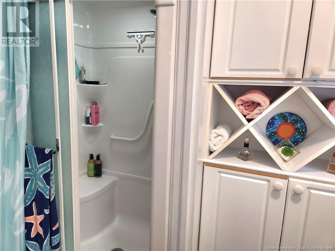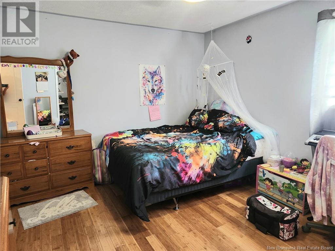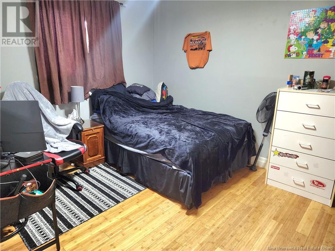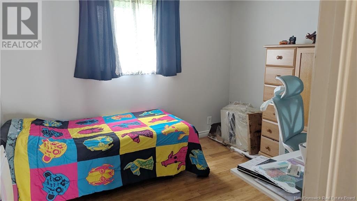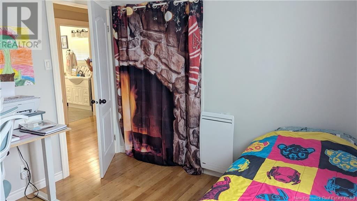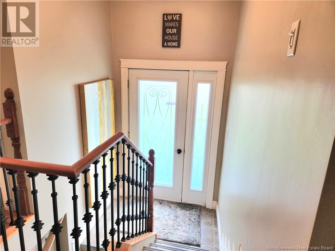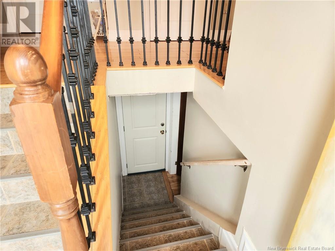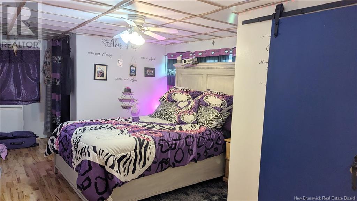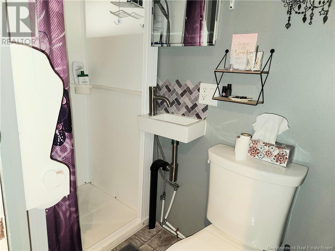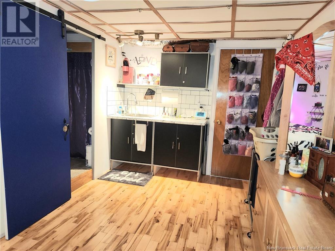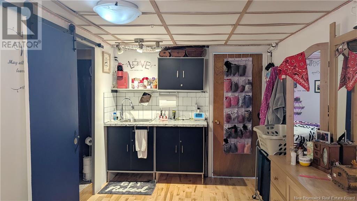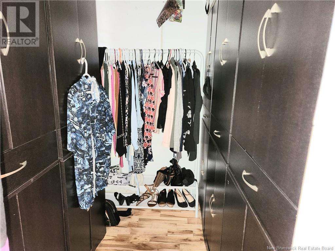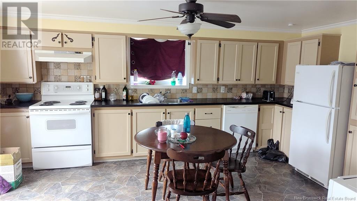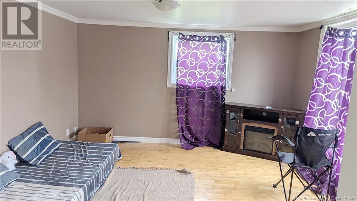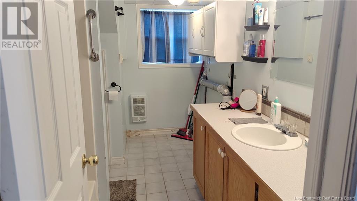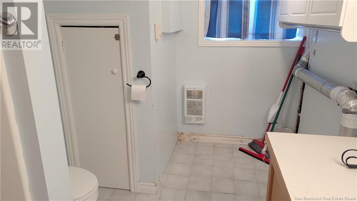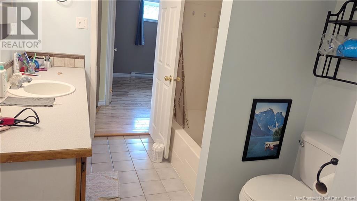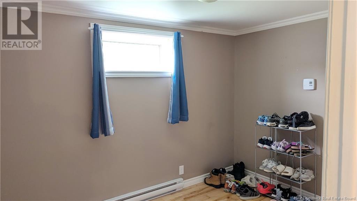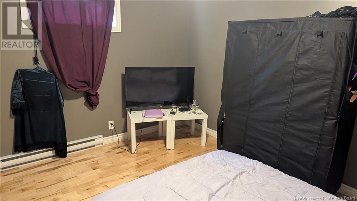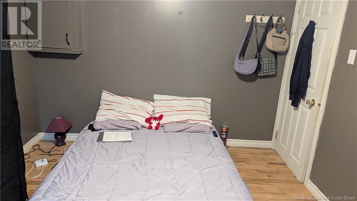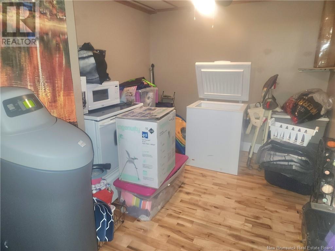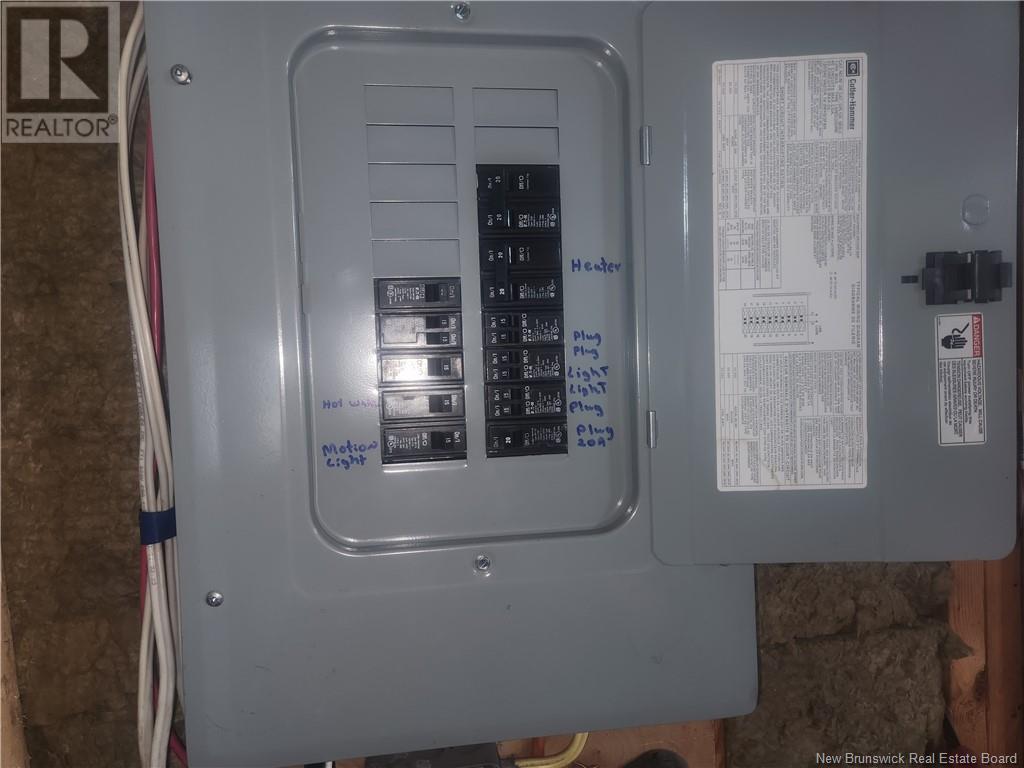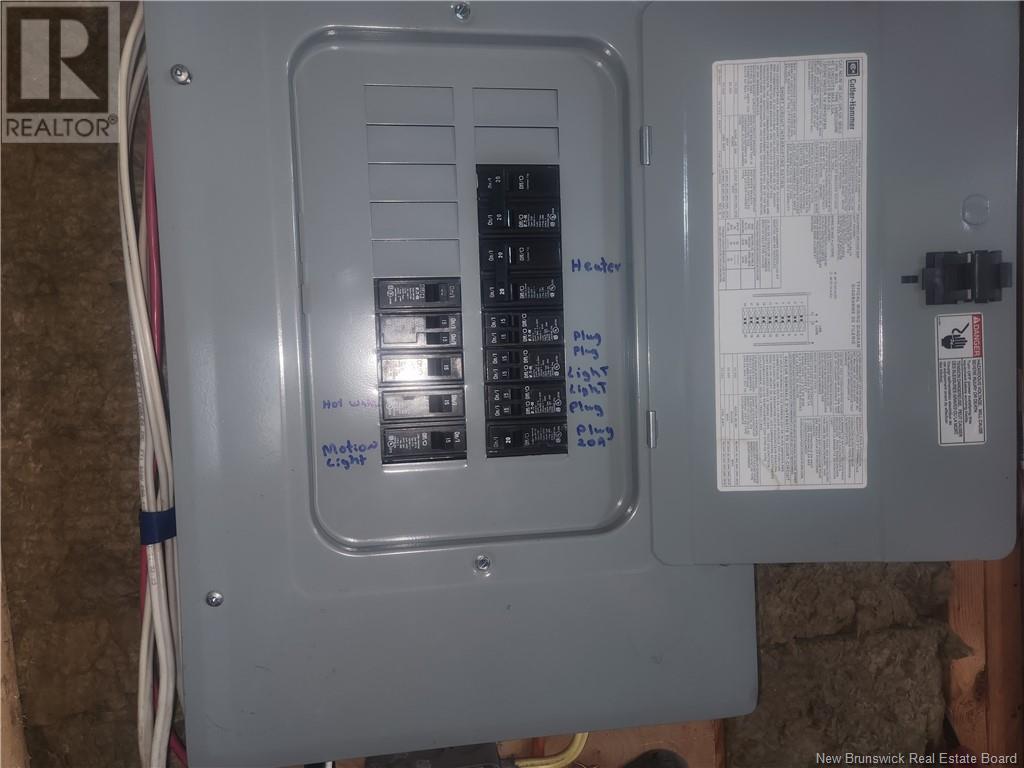151 Theriault Street Grand Falls, New Brunswick E3Y 1B6
$360,000
For families desiring spaciousness, adaptability, and ease, this multi-generational home presents a distinctive proposition. A main residence featuring three bedrooms and two full baths is complemented by a self-contained two-bedroom apartment, forming a property primed to satisfy diverse needs. Inside the primary home, experience the elegance of bamboo hardwood floors and a kitchen designed for culinary excellence, featuring granite counter top with plenty of cupboards space if you want to entertain , plus stainless steel appliances: fridge, double wall oven ,dishwasher, counter top stove, washer and dryer A finished basement provides even more living space including a family room/ bedroom , another full bathroom. The separate two-bedroom apartment ensures independent living, an ideal for in-law suite. The detached heated three-car garage 22 x 25, +14 x 35,back storage 8 x 24, complete with a ½ bathroom, storage shed 10 x 14, creating plentiful storage and project space. Seize this occasion to acquire a truly versatile property at an accessible price, with a responsive seller ready to make a deal, no reasonable offer will be refused . Dont miss your chance arrange your private tour without delay (id:31036)
Property Details
| MLS® Number | NB122399 |
| Property Type | Single Family |
| Equipment Type | None |
| Features | Balcony/deck/patio |
| Rental Equipment Type | None |
| Structure | Workshop, Shed |
Building
| Bathroom Total | 3 |
| Bedrooms Above Ground | 3 |
| Bedrooms Below Ground | 3 |
| Bedrooms Total | 6 |
| Architectural Style | Split Entry Bungalow |
| Constructed Date | 1975 |
| Cooling Type | Heat Pump |
| Exterior Finish | Vinyl |
| Flooring Type | Ceramic, Bamboo, Hardwood, Wood |
| Foundation Type | Concrete |
| Half Bath Total | 1 |
| Heating Fuel | Electric |
| Heating Type | Baseboard Heaters, Heat Pump |
| Stories Total | 1 |
| Size Interior | 1400 Sqft |
| Total Finished Area | 1400 Sqft |
| Type | House |
| Utility Water | Municipal Water |
Parking
| Detached Garage | |
| Garage |
Land
| Access Type | Year-round Access, Public Road |
| Acreage | No |
| Landscape Features | Landscaped |
| Sewer | Municipal Sewage System |
| Size Irregular | 1520 |
| Size Total | 1520 M2 |
| Size Total Text | 1520 M2 |
Rooms
| Level | Type | Length | Width | Dimensions |
|---|---|---|---|---|
| Basement | 3pc Ensuite Bath | 3' x 6'8'' | ||
| Basement | Bedroom | 18' x 11' | ||
| Main Level | Laundry Room | 5'8'' x 7' | ||
| Main Level | Bedroom | 9'9'' x 11' | ||
| Main Level | Bedroom | 10' x 10'7'' | ||
| Main Level | Bedroom | 11' x 14' | ||
| Main Level | Bath (# Pieces 1-6) | 8' x 6' | ||
| Main Level | Living Room | 13'2'' x 18'9'' | ||
| Main Level | Kitchen/dining Room | 13' x 61'5'' |
https://www.realtor.ca/real-estate/28581306/151-theriault-street-grand-falls
Interested?
Contact us for more information
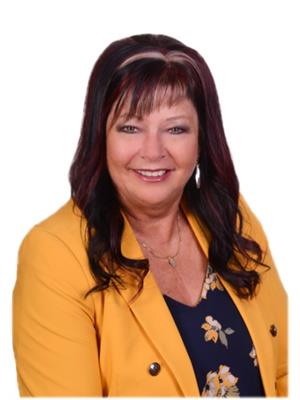
France Pelletier
Agent Manager
(506) 473-5453
www.remax-residex.com/

258 Broadway Boulevard, P.o. Box 7035
Grand Falls, New Brunswick E3Z 2K4
(506) 473-6960
(506) 473-5453
https://remax-residex.com/


