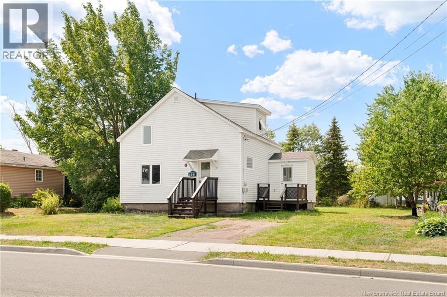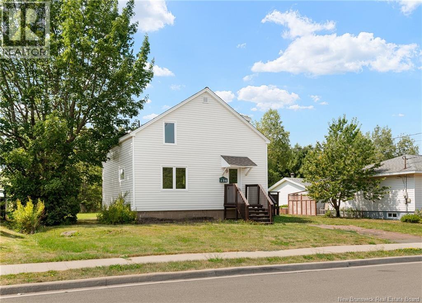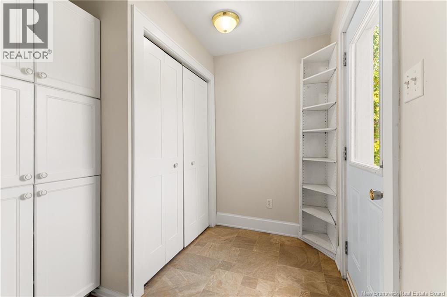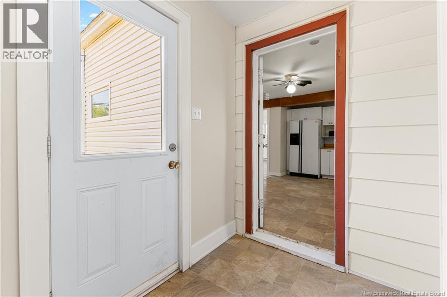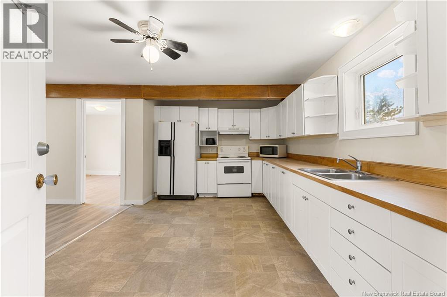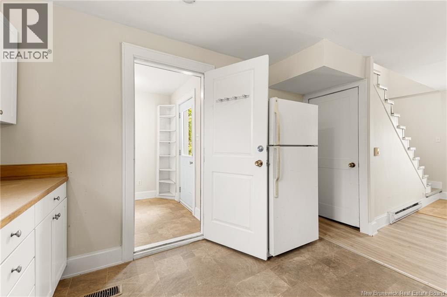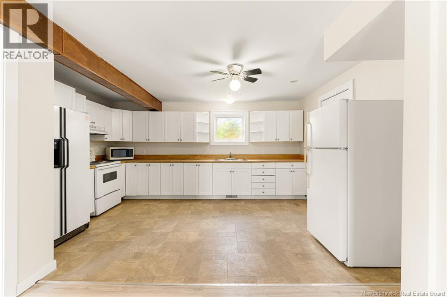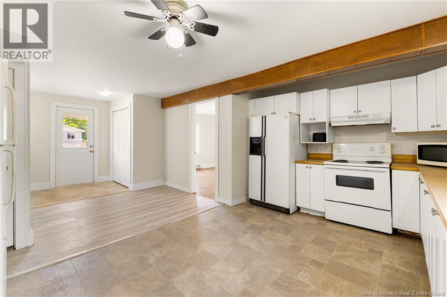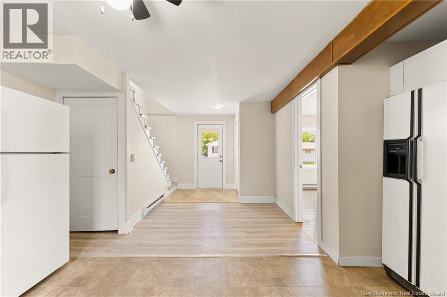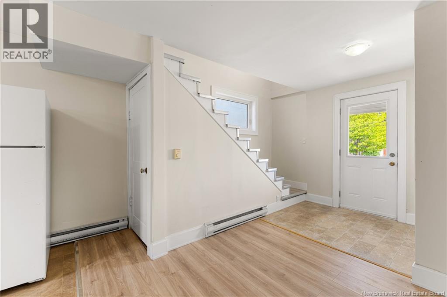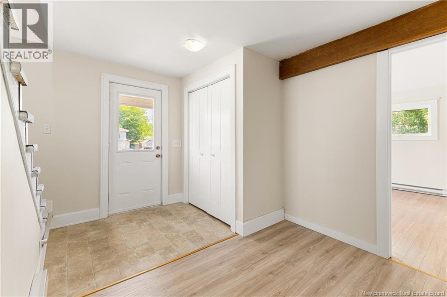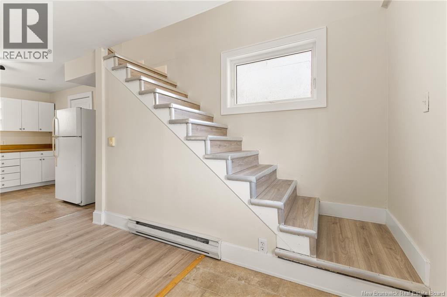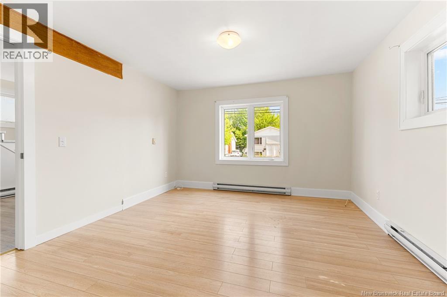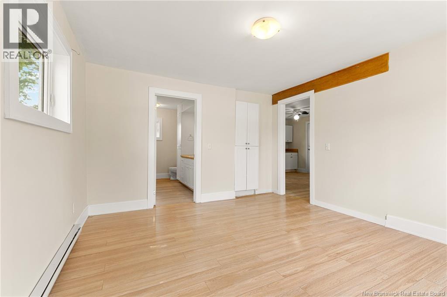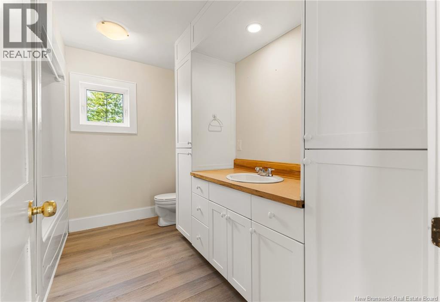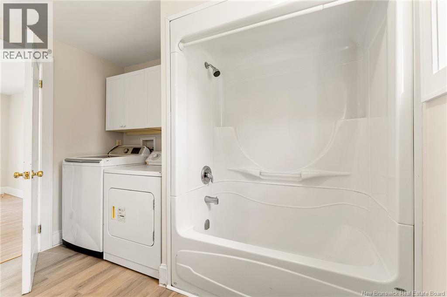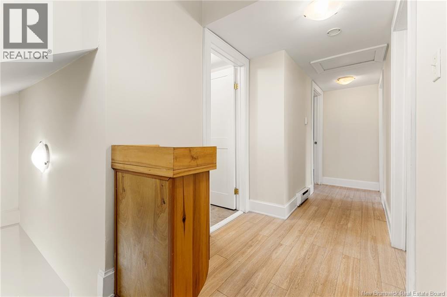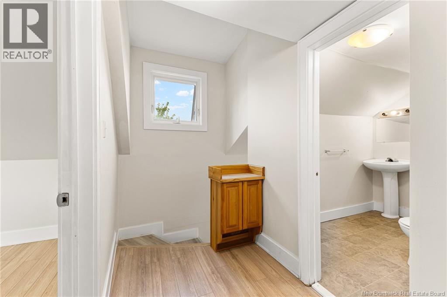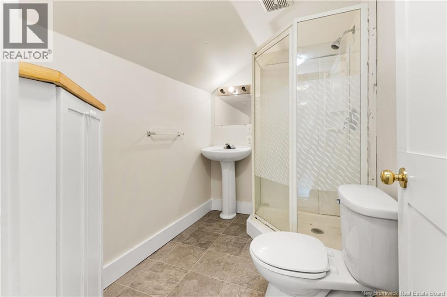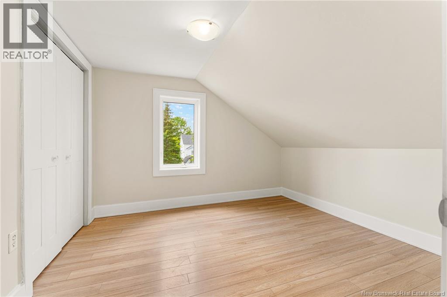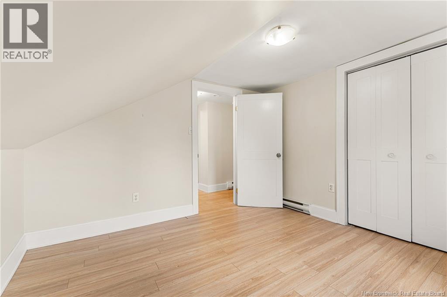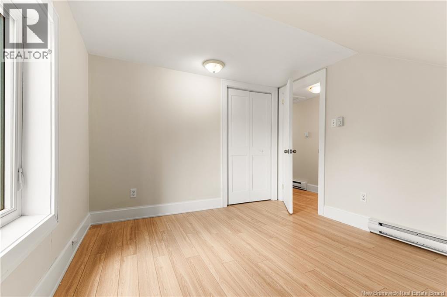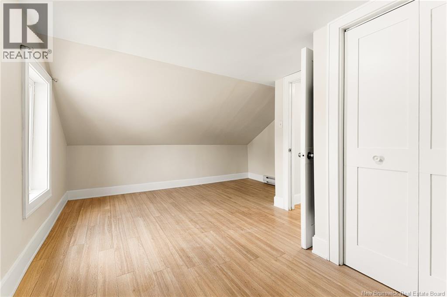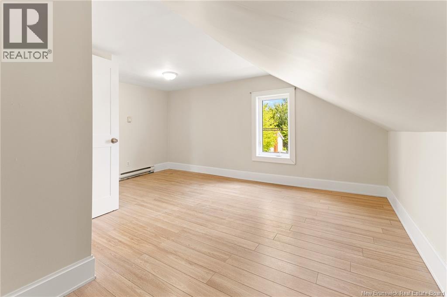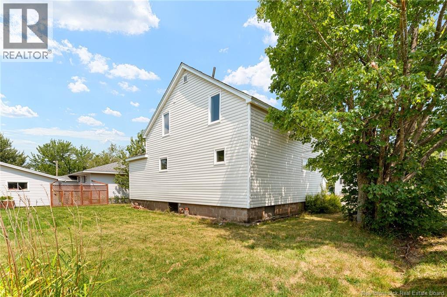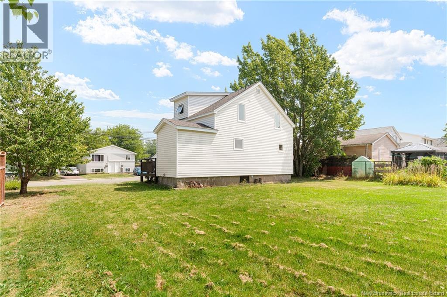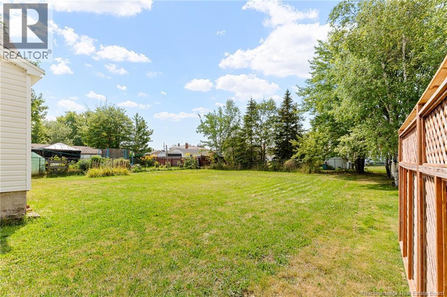156 First Avenue Moncton, New Brunswick E1C 7X5
$279,900
Charming 3-Bedroom, 2-Bath Starter Home Full of Potential! Welcome to your next chapter! This inviting 3-bedroom, 2-bathroom home is the perfect opportunity for first-time buyers, growing families, or anyone looking to invest in a property near the Moncton NBCC with incredible potential. Step inside to discover a bright and functional layout with a cozy living area, spacious eat-in kitchen, and plenty of natural light. The main floor features three comfortable bedrooms and a full bathroom, offering convenience for everyday living. The main level boasts a second bathroom, laundry area, and a family room. Outside, youll find a generous lot thats ready for your ideaswhether you dream of lush gardens, a play area, or a private backyard retreat. The driveway offers plenty of parking, and the location puts you close to schools, shopping, parks, and public transit. With a bit of TLC, this property can truly shine and become the home youve always wanted. Dont miss out on this affordable gemits your chance to own a piece of real estate with endless possibilities. (id:31036)
Property Details
| MLS® Number | NB124893 |
| Property Type | Single Family |
| Equipment Type | Water Heater |
| Rental Equipment Type | Water Heater |
Building
| Bathroom Total | 2 |
| Bedrooms Above Ground | 3 |
| Bedrooms Total | 3 |
| Architectural Style | 2 Level |
| Exterior Finish | Vinyl |
| Flooring Type | Laminate, Wood |
| Foundation Type | Block |
| Heating Type | Baseboard Heaters |
| Size Interior | 864 Sqft |
| Total Finished Area | 864 Sqft |
| Type | House |
| Utility Water | Municipal Water |
Land
| Access Type | Year-round Access, Public Road |
| Acreage | No |
| Sewer | Municipal Sewage System |
| Size Irregular | 800 |
| Size Total | 800 M2 |
| Size Total Text | 800 M2 |
Rooms
| Level | Type | Length | Width | Dimensions |
|---|---|---|---|---|
| Second Level | 3pc Bathroom | 5'5'' x 7'9'' | ||
| Second Level | Bedroom | 9'6'' x 10'10'' | ||
| Second Level | Bedroom | 15'2'' x 9'9'' | ||
| Second Level | Bedroom | 9'8'' x 10'8'' | ||
| Main Level | 5pc Bathroom | 10'2'' x 5'5'' | ||
| Main Level | Mud Room | 7'9'' x 4'9'' | ||
| Main Level | Living Room | 11'11'' x 12'10'' | ||
| Main Level | Foyer | 6'2'' x 5'7'' | ||
| Main Level | Kitchen | 10'1'' x 18'1'' |
https://www.realtor.ca/real-estate/28731061/156-first-avenue-moncton
Interested?
Contact us for more information

Reno Chouinard
Salesperson

260 Champlain St
Dieppe, New Brunswick E1A 1P3
(506) 382-3948
(506) 382-3946
www.exitmoncton.ca/
https://www.facebook.com/ExitMoncton/


