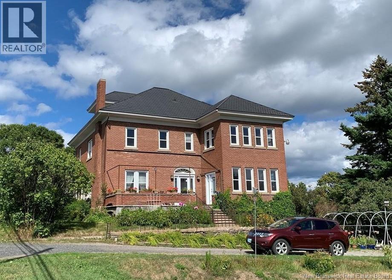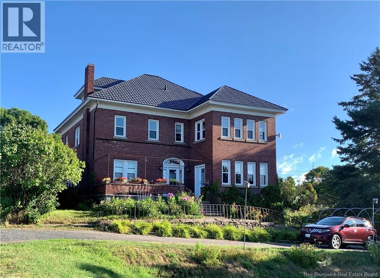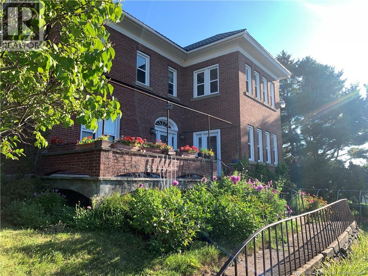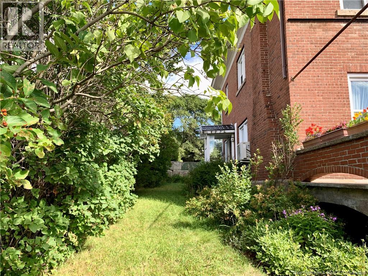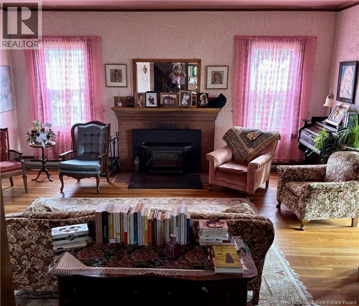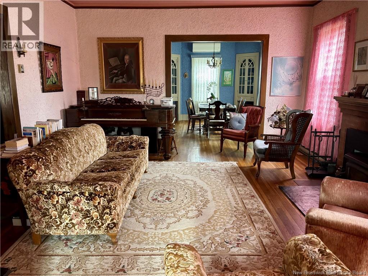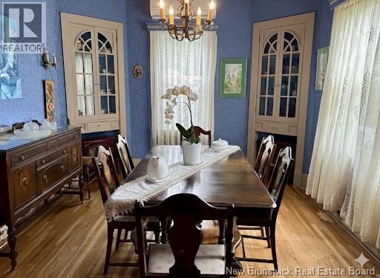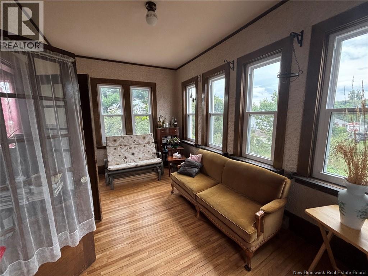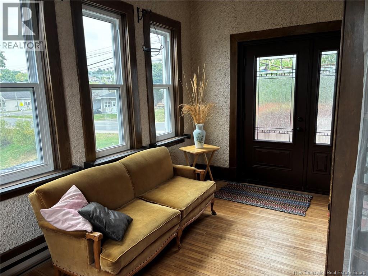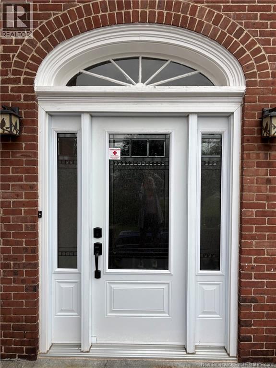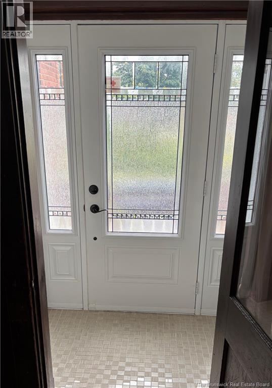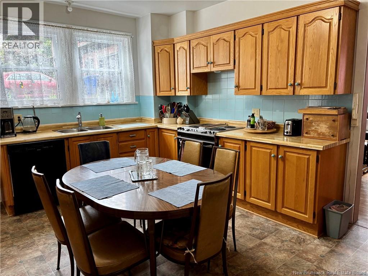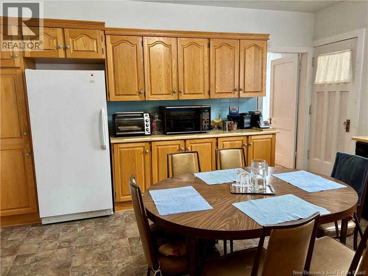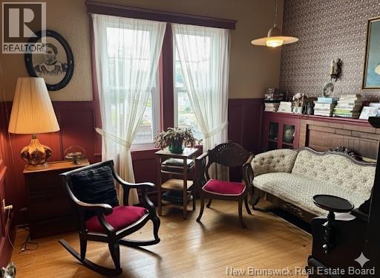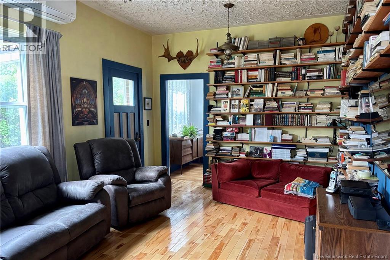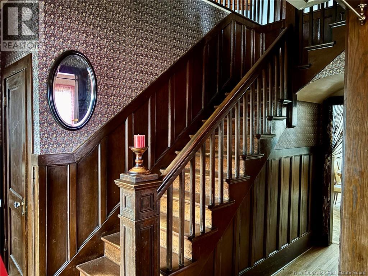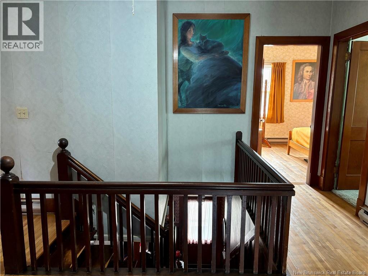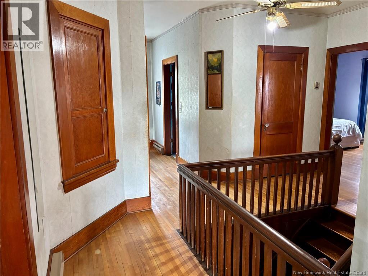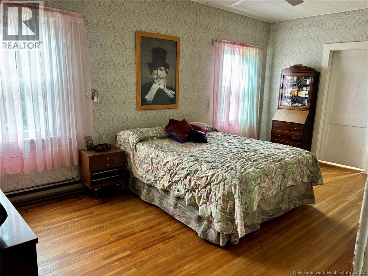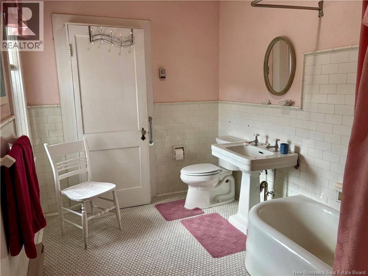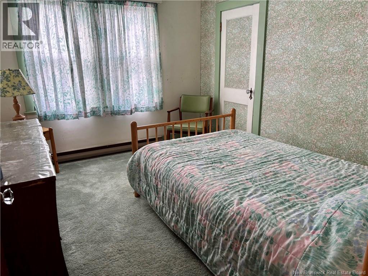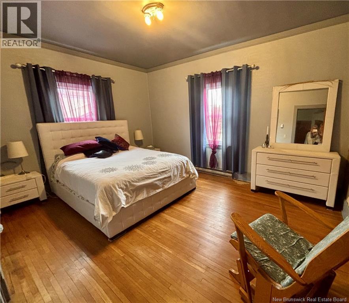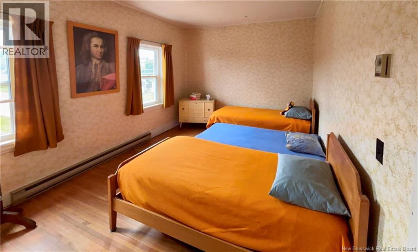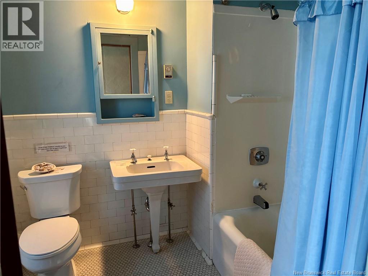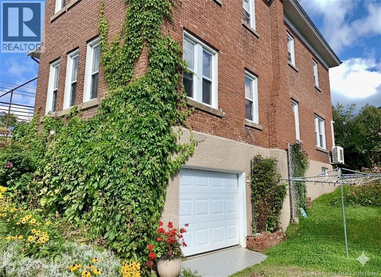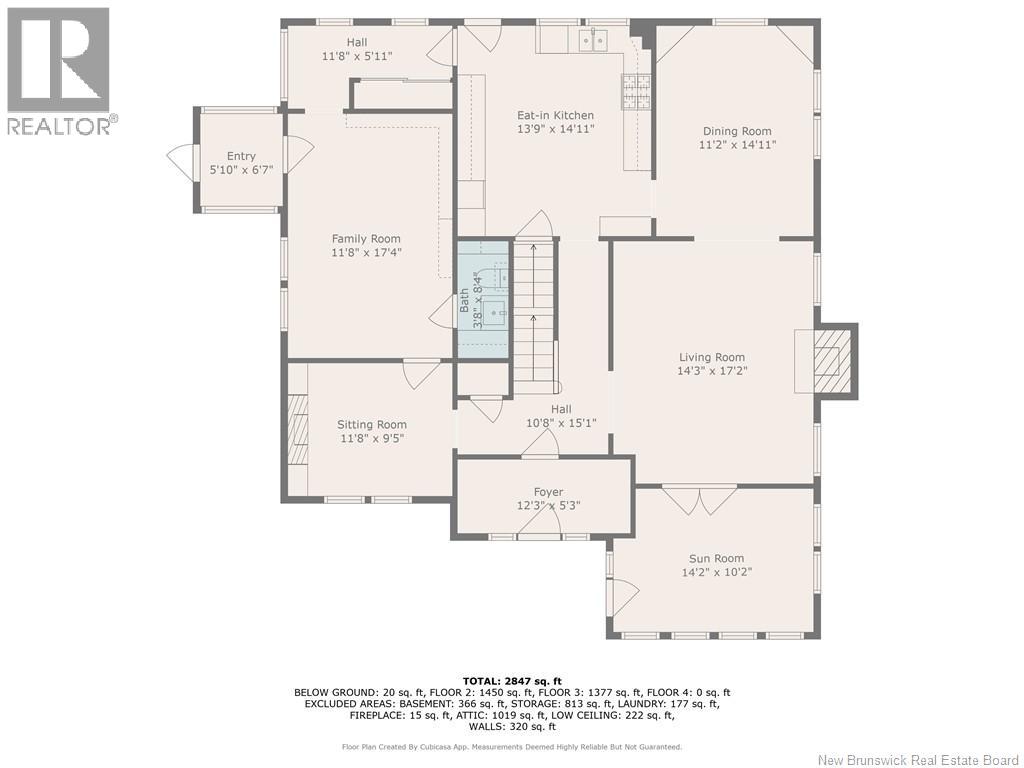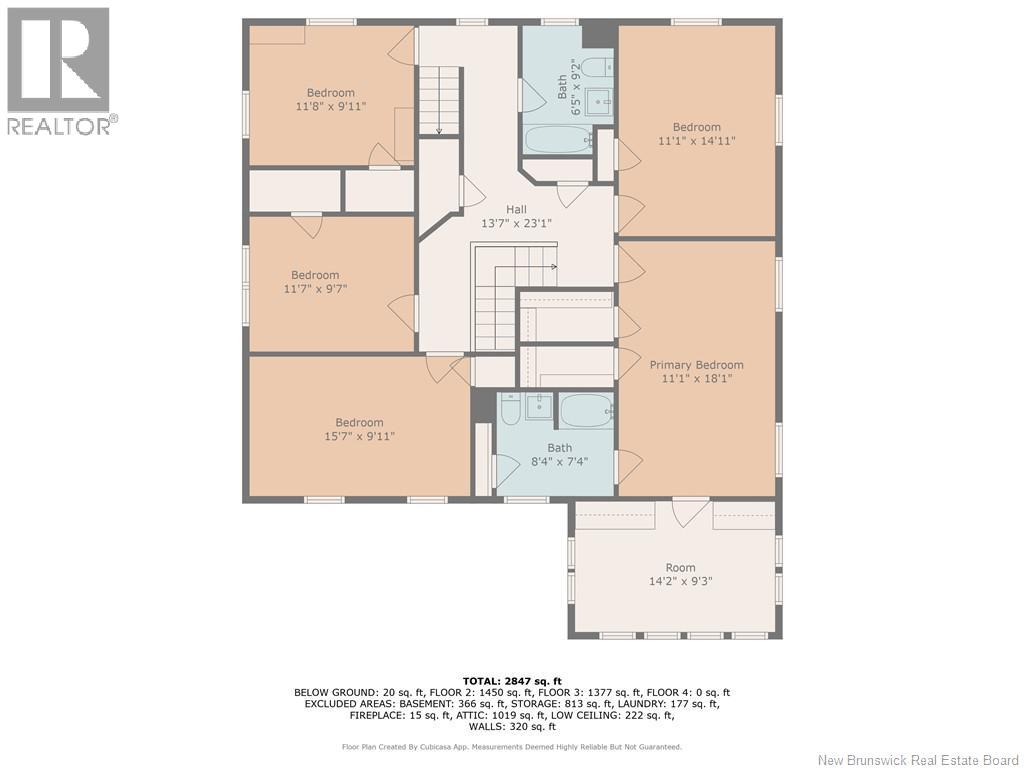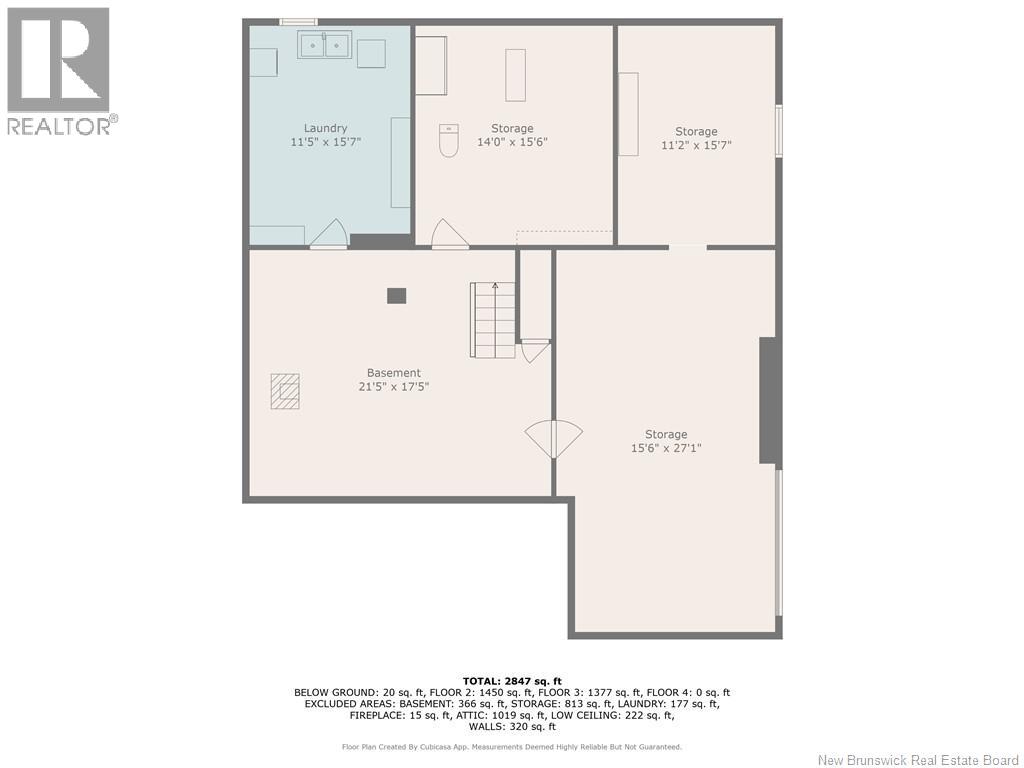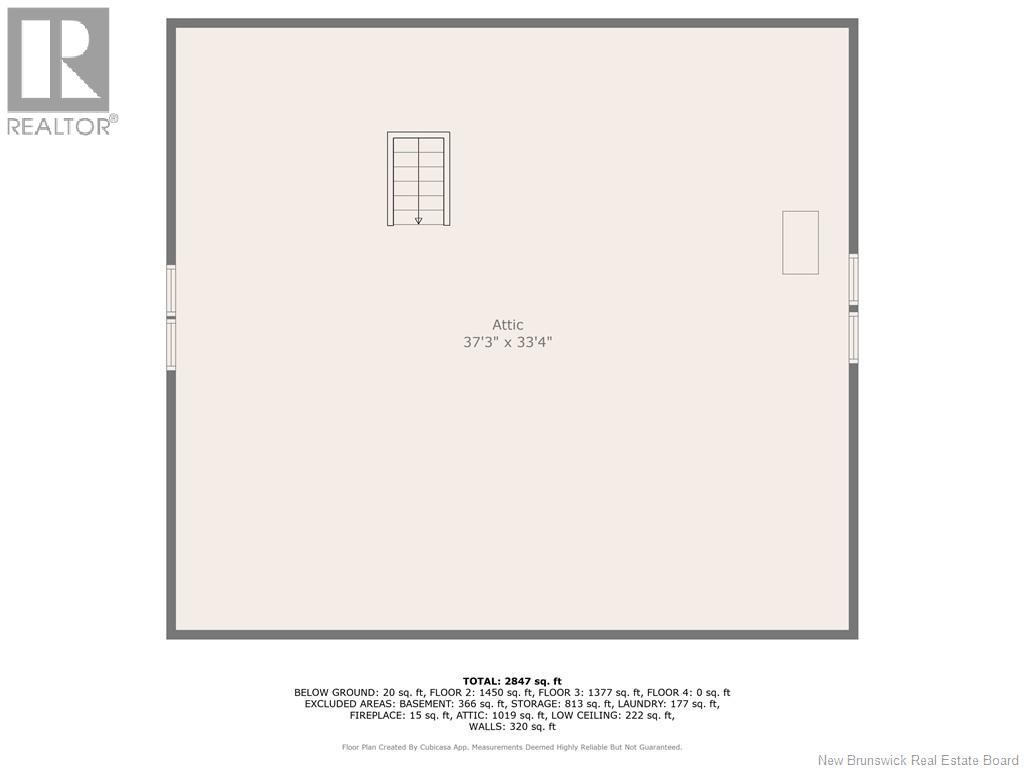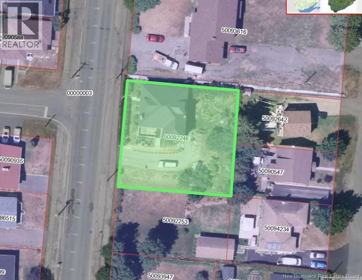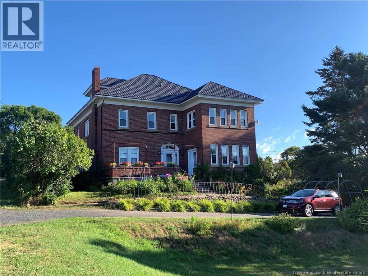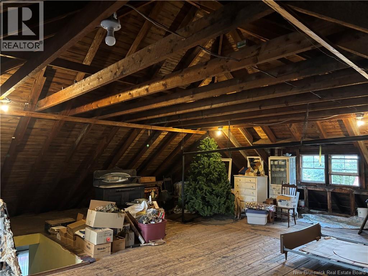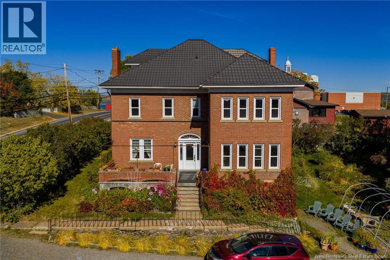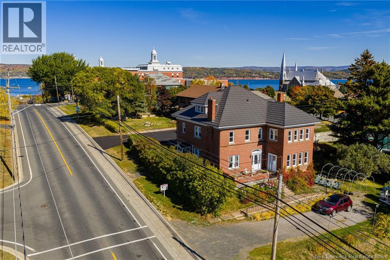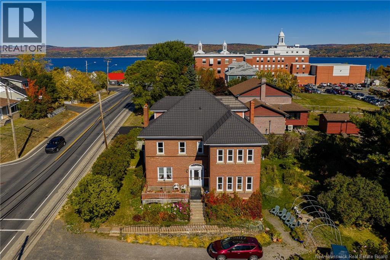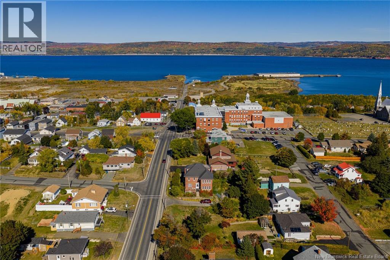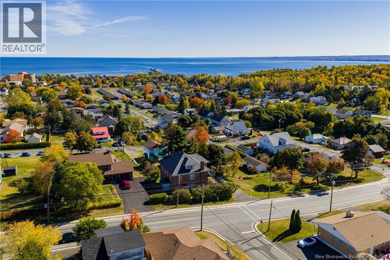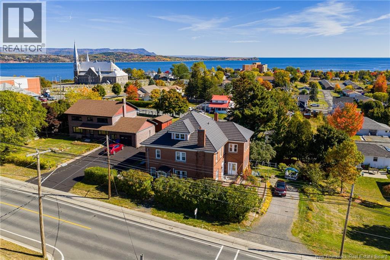157 Renfrew Dalhousie, New Brunswick E8C 2H9
$395,000
Timeless Brick Home in a Prime Location - Step into history with this beautifully preserved brick home, solidly built and topped with a durable metal roof for long-lasting peace of mind. Spanning over 2800 sq. ft., this residence offers an abundance of space for family living and entertaining. Inside, you'll find 5 generous bedrooms, 2 full bathrooms, plus a convenient 2-piece bath on the main floor. Sun-filled interiors, multiple PVC windows, and classic finishes create an inviting atmosphere, while several family rooms provide everyone with a place to gather or unwind. This house has a very spacious attic that will make you dream...Beyond its charm and character, this homes location is exceptional, close to local schools, church, shops, restaurants, parks and Health Center. A rare opportunity to own a property that combines timeless craftsmanship, abundant space, and unbeatable locationideal for families who value both tradition and practicality. Measurement are approximate, call now for a showing (id:31036)
Property Details
| MLS® Number | NB126202 |
| Property Type | Single Family |
| Equipment Type | None |
| Rental Equipment Type | None |
Building
| Bathroom Total | 3 |
| Bedrooms Above Ground | 5 |
| Bedrooms Total | 5 |
| Cooling Type | Heat Pump |
| Exterior Finish | Brick |
| Flooring Type | Ceramic, Vinyl, Hardwood |
| Foundation Type | Concrete |
| Half Bath Total | 1 |
| Heating Fuel | Electric |
| Heating Type | Baseboard Heaters, Heat Pump |
| Stories Total | 2 |
| Size Interior | 2800 Sqft |
| Total Finished Area | 2800 Sqft |
| Type | House |
| Utility Water | Municipal Water |
Parking
| Garage | |
| Underground |
Land
| Access Type | Year-round Access, Public Road |
| Acreage | No |
| Sewer | Municipal Sewage System |
| Size Irregular | 1022 |
| Size Total | 1022 M2 |
| Size Total Text | 1022 M2 |
Rooms
| Level | Type | Length | Width | Dimensions |
|---|---|---|---|---|
| Second Level | Bedroom | 11'10'' x 9'11'' | ||
| Second Level | Bedroom | 15'0'' x 11' | ||
| Second Level | 4pc Bathroom | 9'5'' x 6'8'' | ||
| Second Level | Bedroom | 16'4'' x 11'0'' | ||
| Second Level | Bedroom | 11'10'' x 9'7'' | ||
| Second Level | Sunroom | 14'11'' x 9'5'' | ||
| Second Level | Primary Bedroom | 18'9'' x 11' | ||
| Main Level | Other | X | ||
| Main Level | Family Room | 16'7'' x 11'9'' | ||
| Main Level | 2pc Bathroom | 6'3'' x 3'5'' | ||
| Main Level | Office | 11'11'' x 10'6'' | ||
| Main Level | Sunroom | 14'11'' x 9'5'' | ||
| Main Level | Kitchen | 15'1'' x 13'10'' | ||
| Main Level | Dining Room | 15'0'' x 11'7'' | ||
| Main Level | Living Room | 18'8'' x 15'2'' | ||
| Main Level | Foyer | 9'9'' x 3'10'' | ||
| Main Level | Mud Room | 9'3'' x 3'2'' |
https://www.realtor.ca/real-estate/28842474/157-renfrew-dalhousie
Interested?
Contact us for more information
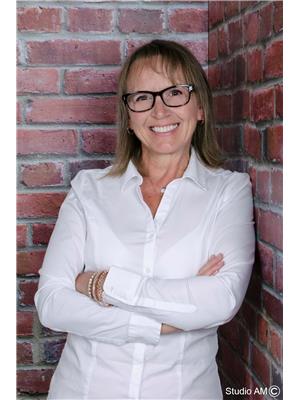
Kim Garvie
Salesperson
https://kimgarvie.royallepage.ca/
https://m.facebook.com/kimgarviedecor/
https://www.instagram.com/kimgarviedecor/?fbclid=IwAR0G14PPSfP44ObpEFNRbGjpjMuLNp7q3KAsXJAJxFxIC6KExd-wZm6b0Zw

1370 Johnson Ave
Bathurst, New Brunswick E2A 3T7
(506) 546-0660


