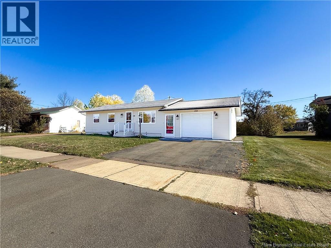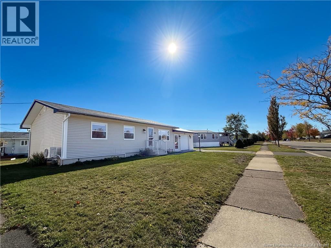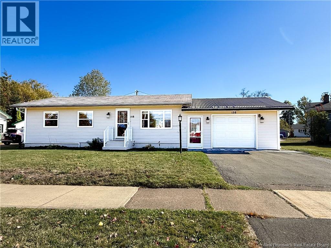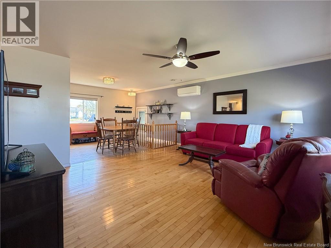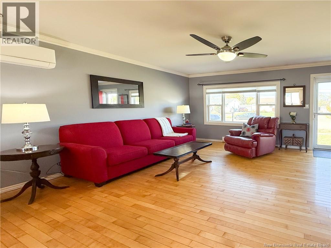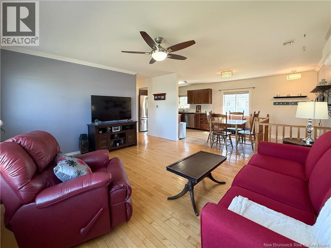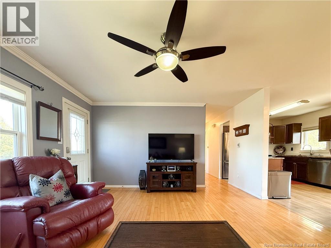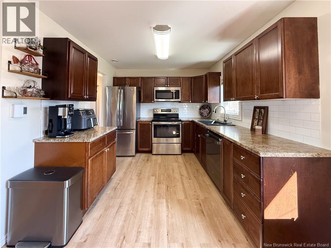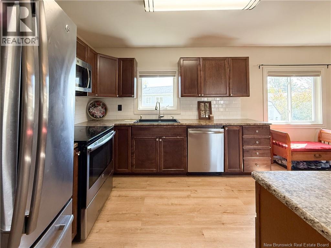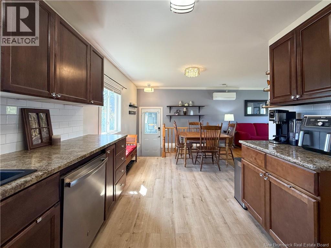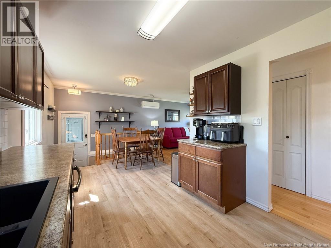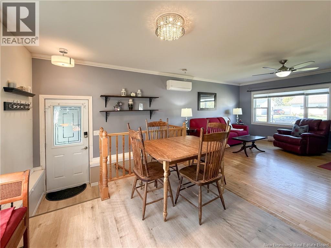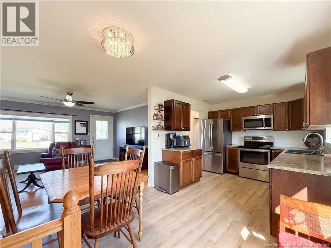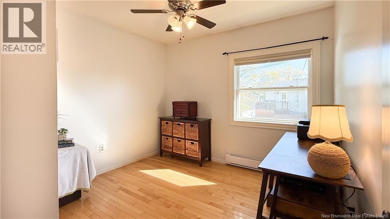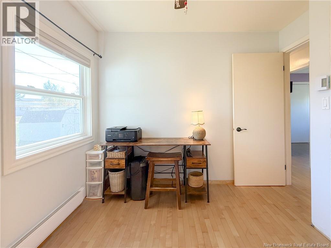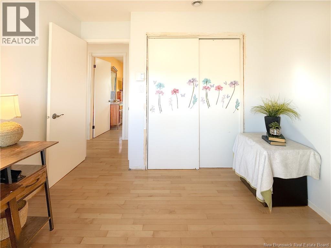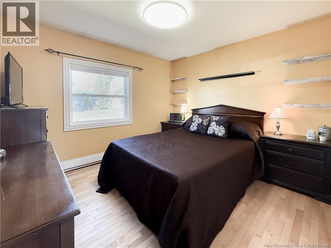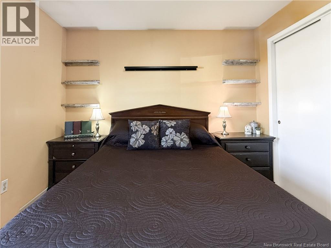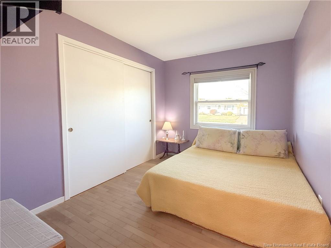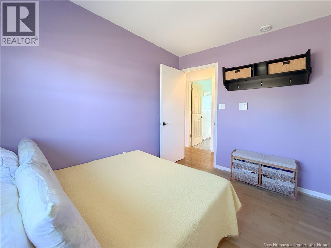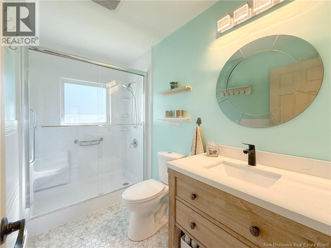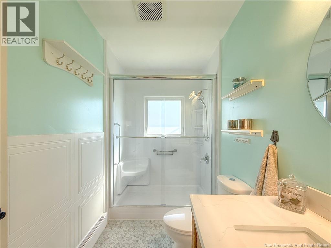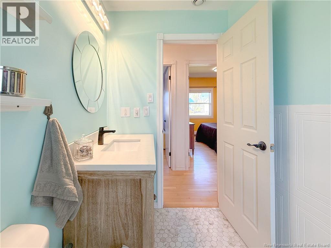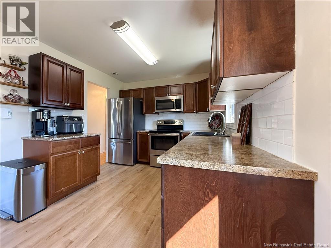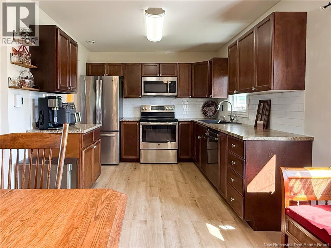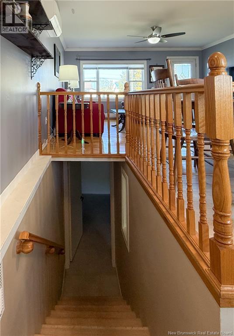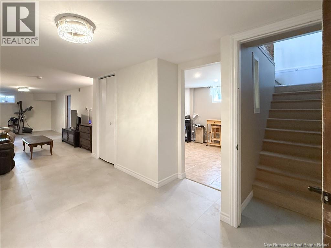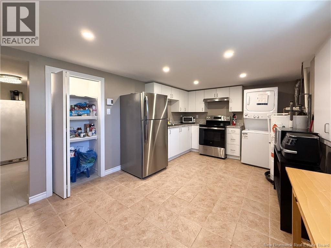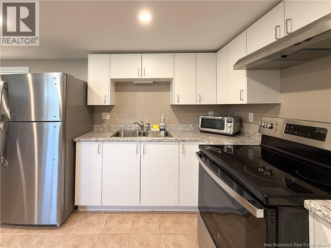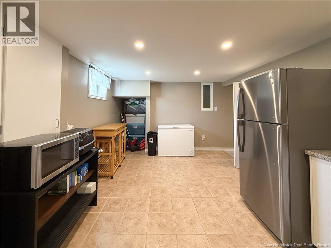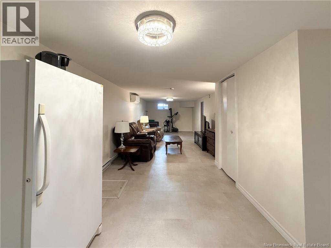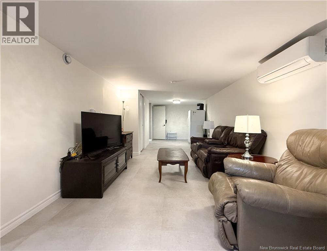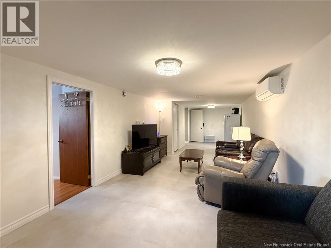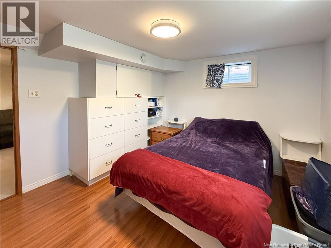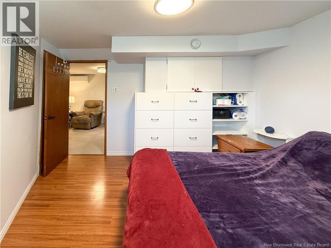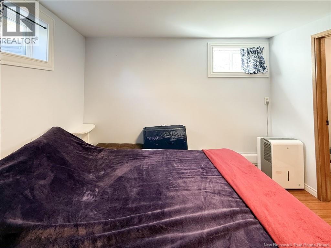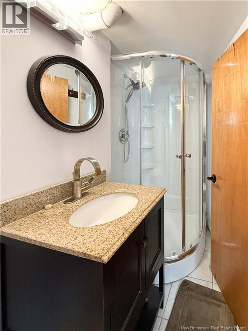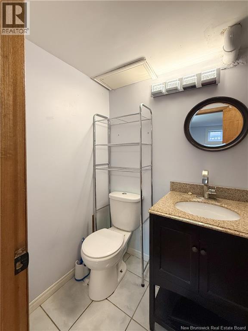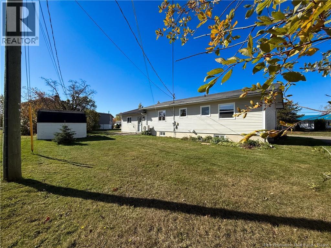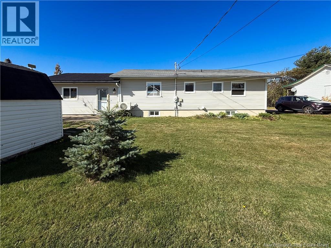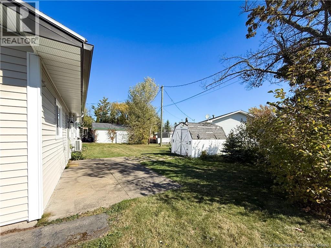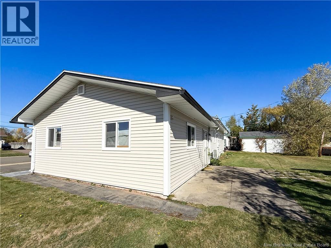158 Barrieau Moncton, New Brunswick E1G 1J8
$404,000
This beautiful home in the Hildegard neighbourhood has such a warm and welcoming feel the moment you step inside. The main level offers three bright bedrooms, a fully renovated bathroom, and an updated kitchen, painted walls and thoughtful upgrades throughout the home since ownership. Downstairs, there is an in-law suite added in 2025 with its own full kitchen and dining space, a huge living room, a three-piece bathroom, and a cozy non-conforming bedroom. Its the perfect setup if youre looking for a mortgage helper, space for guests, or a place to keep family close while still having your own privacy with semi private access to the space through the garage. The attached garage is a great size with access from both the front and back, and the property has seen beautiful exterior updates too, new paver stones in the driveway, a freshly poured front step, and a lovely storm door that adds a polished touch. The backyard is spacious and private, complete with a storage shed and plenty of room to enjoy sunny afternoons or quiet evenings outdoors. This home has been so well loved and cared for. Its bright, comfortable, and sits in a peaceful location close to great schools, shopping, and quick highway access. Whether youre starting a new chapter or looking for extra space for family, this one feels like home the moment you walk in. Book your private viewing today! (id:31036)
Property Details
| MLS® Number | NB128415 |
| Property Type | Single Family |
| Structure | Shed |
Building
| Bathroom Total | 2 |
| Bedrooms Above Ground | 3 |
| Bedrooms Below Ground | 1 |
| Bedrooms Total | 4 |
| Architectural Style | Bungalow |
| Constructed Date | 1975 |
| Cooling Type | Heat Pump |
| Exterior Finish | Vinyl |
| Flooring Type | Tile, Vinyl, Hardwood |
| Foundation Type | Concrete |
| Heating Fuel | Electric |
| Heating Type | Baseboard Heaters, Heat Pump |
| Stories Total | 1 |
| Size Interior | 1824 Sqft |
| Total Finished Area | 1824 Sqft |
| Type | House |
| Utility Water | Municipal Water |
Land
| Access Type | Year-round Access, Public Road |
| Acreage | No |
| Sewer | Municipal Sewage System |
| Size Irregular | 586 |
| Size Total | 586 M2 |
| Size Total Text | 586 M2 |
Rooms
| Level | Type | Length | Width | Dimensions |
|---|---|---|---|---|
| Basement | 3pc Bathroom | 4' x 8' | ||
| Basement | Bedroom | 10'9'' x 9'9'' | ||
| Basement | Living Room | 36' x 10'10'' | ||
| Basement | Kitchen/dining Room | 17'3'' x 10'9'' | ||
| Main Level | Bedroom | 10' x 8' | ||
| Main Level | Bedroom | 9'7'' x 8'5'' | ||
| Main Level | Bedroom | 10' x 10'11'' | ||
| Main Level | 3pc Bathroom | 9'4'' x 4'11'' | ||
| Main Level | Kitchen/dining Room | 9'6'' x 21'11'' | ||
| Main Level | Living Room | 15' x 13'5'' |
https://www.realtor.ca/real-estate/28983802/158-barrieau-moncton
Interested?
Contact us for more information

Jocelyn Clements
Salesperson
https://www.youtube.com/embed/FQWAPhk9QPY
https://jocelynclements.remaxqualityrealestate.com/
https://www.facebook.com/msjocelynclements
https://www.linkedin.com/in/msjocelynclements/
https://twitter.com/msjoceclements
https://www.instagram.com/msjocelynclements/

640 Mountain Road
Moncton, New Brunswick E1C 2C3
(506) 384-3300
www.remaxnb.ca/


