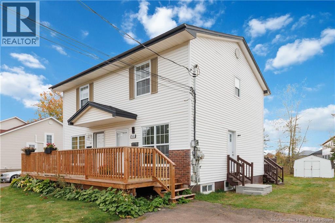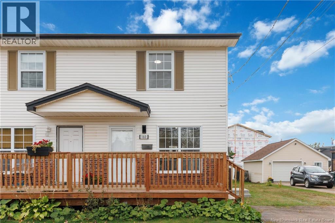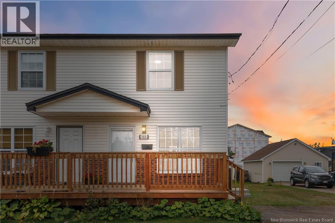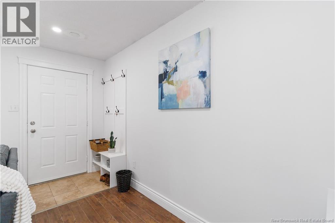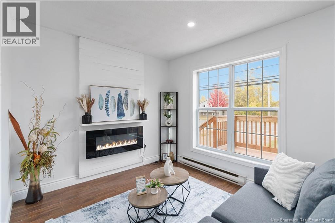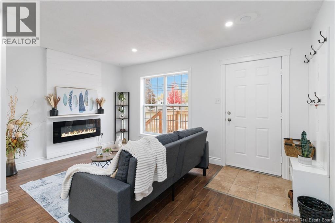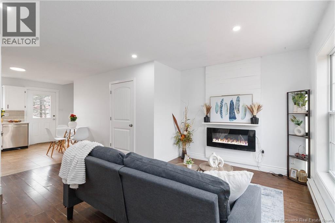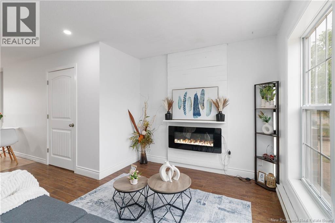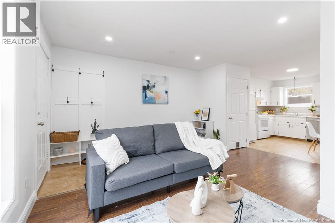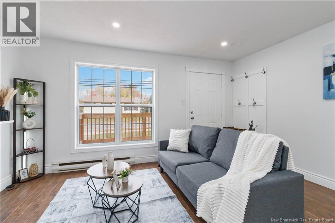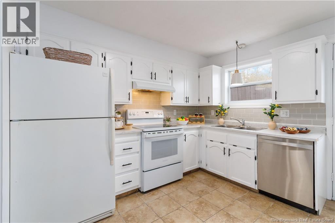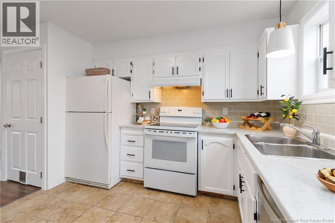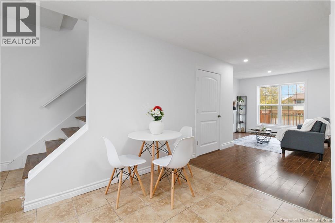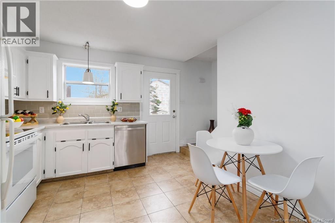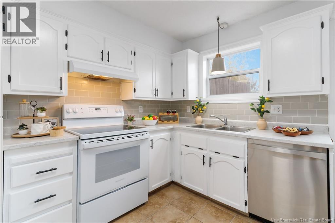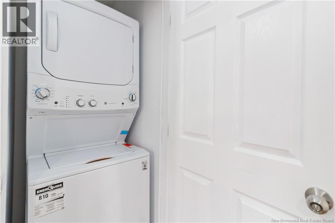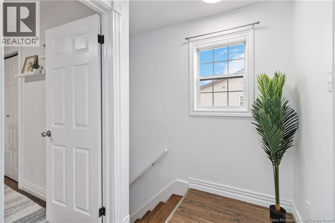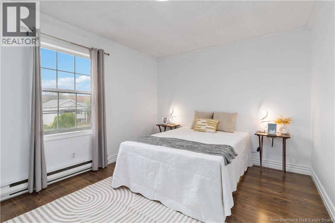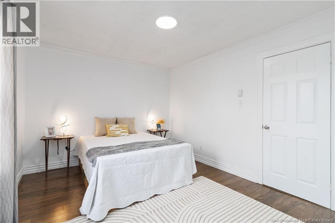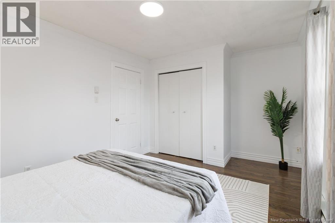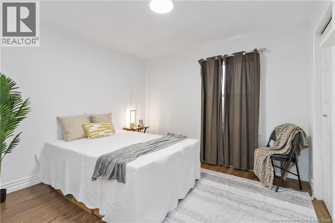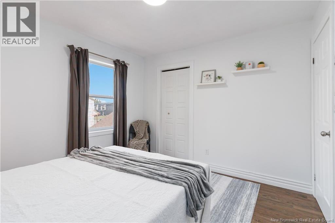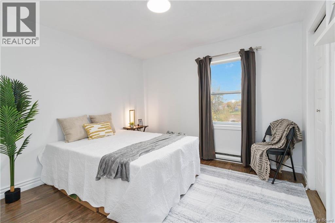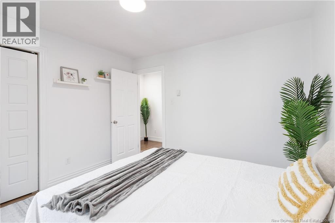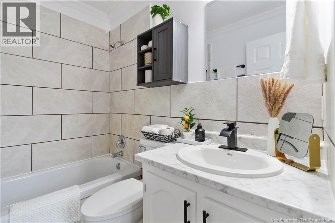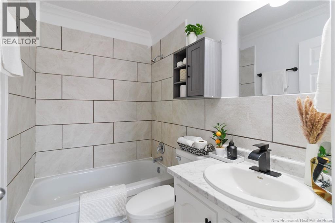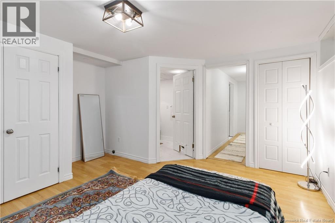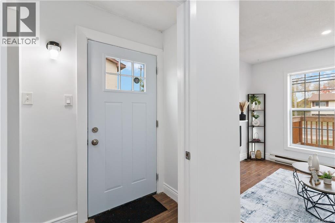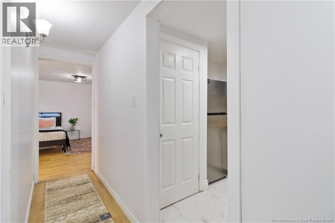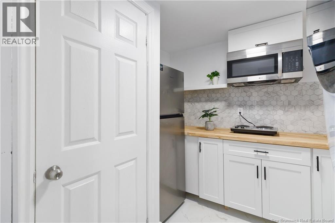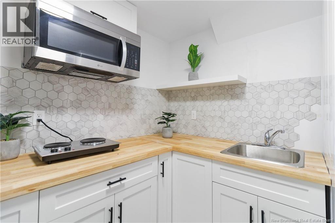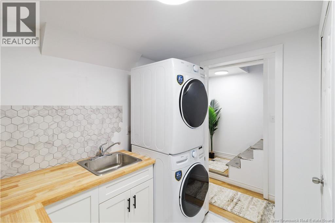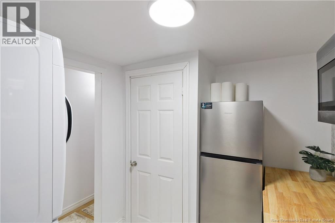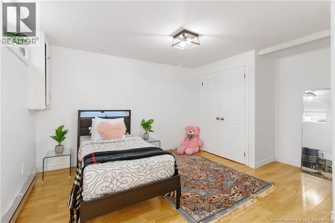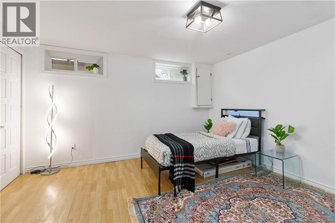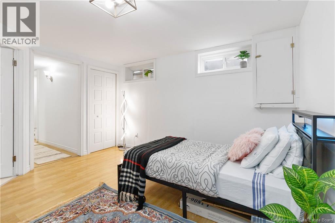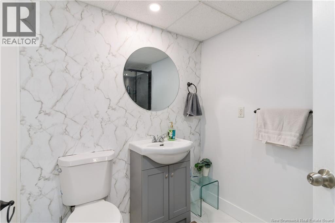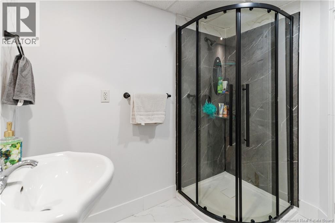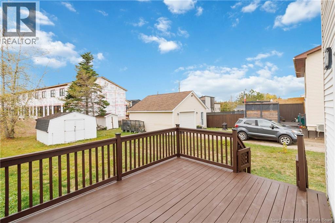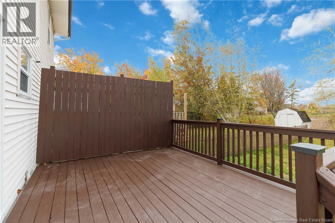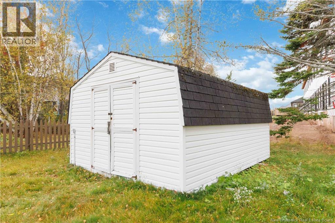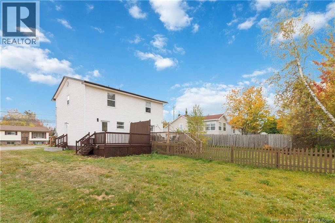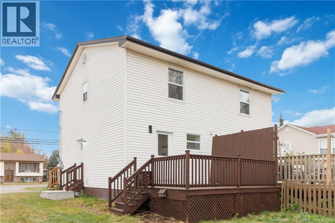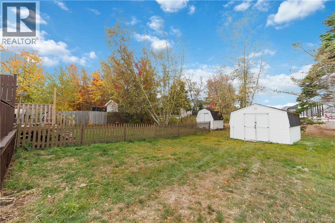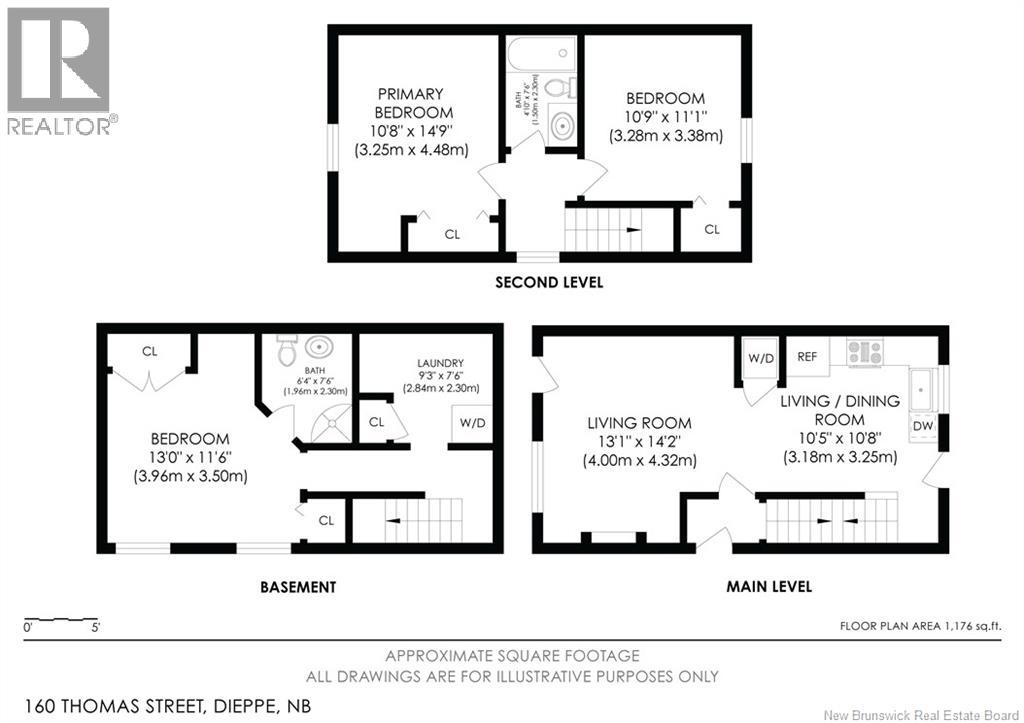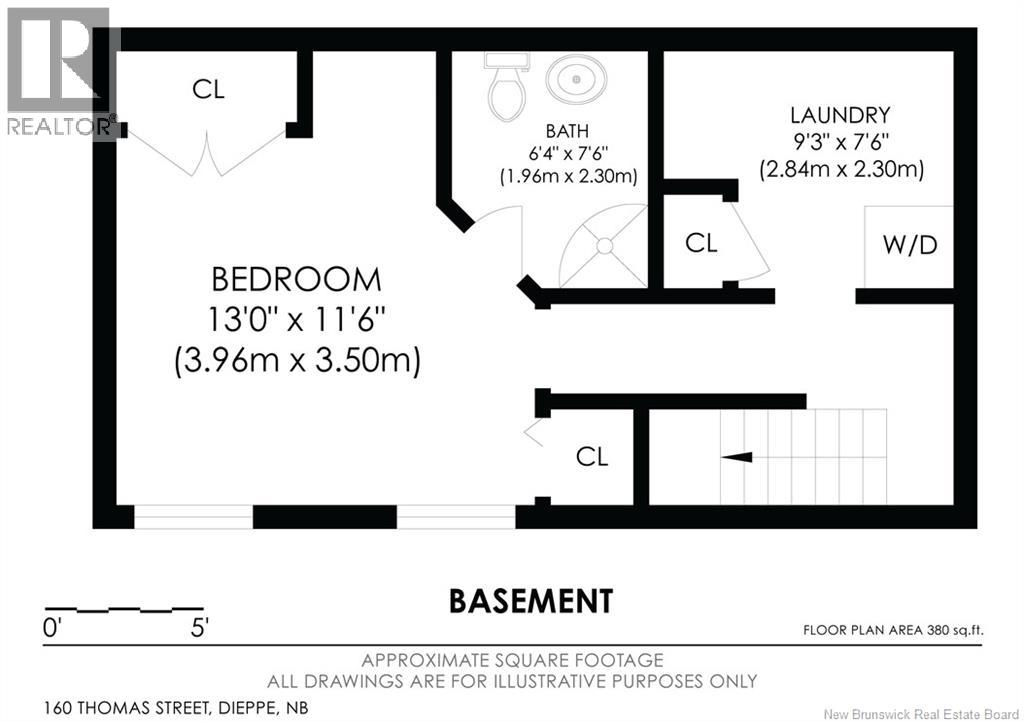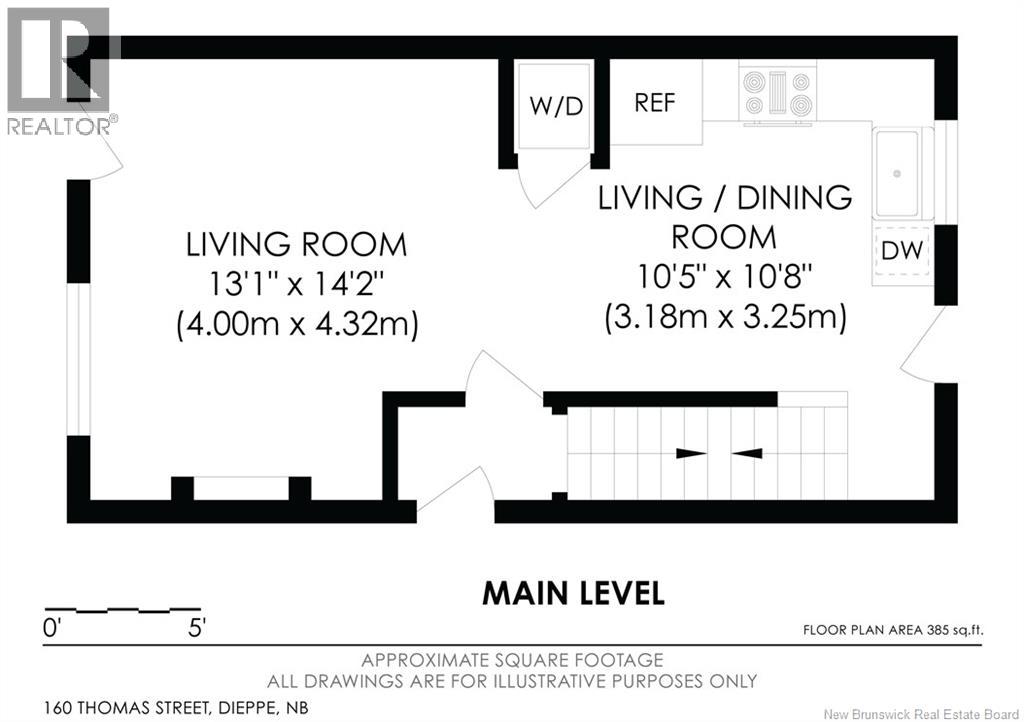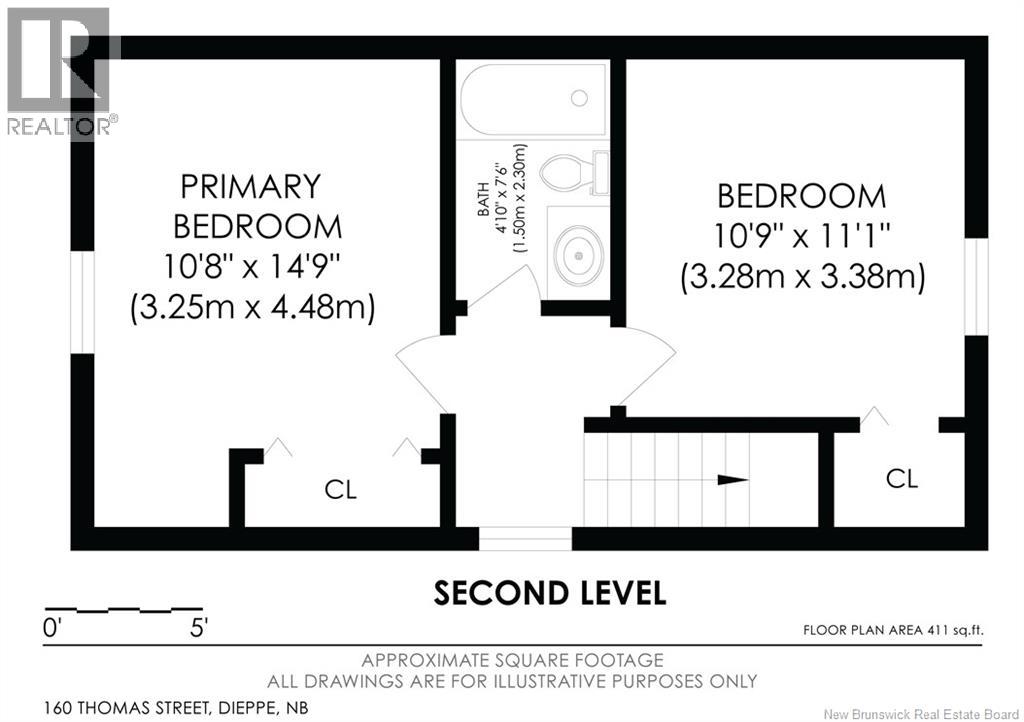160 Thomas Street Dieppe, New Brunswick E1A 6B9
$299,900
INLAW SUITE ! SIDE ENTRANCE! MANY UPDATES! Welcome to 160 Thomas Street! This charming 3-bedroom, 2-bath semi-detached home features an in-law suite with a separate entrance and many recent updates! The main level offers an open-concept living room with an elegant fireplace wall, a bright kitchen with updated countertop, double sink, stylish backsplash, stainless steel dishwasher, and space for dining. Convenient main-floor laundry adds practicality. Upstairs, youll find two large bedrooms and a full bath. The non-conforming basement inlaw suite is currently rented to a very clean tenant for $900, it includes a separate entrance from the side, large bedroom(non-conforming), brand-new kitchen with new appliances, laundry, and a refreshed bath - perfect for extended family or rental potential. Outside, enjoy a newer front deck, paved driveway, baby barn with electricity, and a spacious backyard and large deck with privacy wall for entertaining. Located near bus routes, trails, and amenities - ideal for first-time buyers or downsizers! A great house and a greater deal, hurry and book a showing today! Virtual 360 tour and floor plans attached! Please note: property taxes are currently based on non-owner occupancy, stairs have been freshly painted since the photos (id:31036)
Property Details
| MLS® Number | NB128358 |
| Property Type | Single Family |
Building
| Bathroom Total | 2 |
| Bedrooms Above Ground | 2 |
| Bedrooms Below Ground | 1 |
| Bedrooms Total | 3 |
| Exterior Finish | Vinyl |
| Flooring Type | Laminate, Tile |
| Foundation Type | Concrete |
| Heating Fuel | Electric |
| Heating Type | Baseboard Heaters |
| Stories Total | 2 |
| Size Interior | 1176 Sqft |
| Total Finished Area | 1176 Sqft |
| Type | House |
| Utility Water | Municipal Water |
Land
| Access Type | Year-round Access, Public Road |
| Acreage | No |
| Sewer | Municipal Sewage System |
| Size Irregular | 445 |
| Size Total | 445 M2 |
| Size Total Text | 445 M2 |
Rooms
| Level | Type | Length | Width | Dimensions |
|---|---|---|---|---|
| Second Level | Bedroom | 10'11'' x 11'2'' | ||
| Second Level | 4pc Bathroom | 4'11'' x 7'5'' | ||
| Second Level | Bedroom | 10'11'' x 14'9'' | ||
| Basement | Kitchen | 8'10'' x 7'4'' | ||
| Basement | 3pc Bathroom | 6'4'' x 7'4'' | ||
| Basement | Bedroom | 13'3'' x 13'7'' | ||
| Main Level | Kitchen | 14'1'' x 10'9'' | ||
| Main Level | Living Room | 13'0'' x 14'4'' |
https://www.realtor.ca/real-estate/28977868/160-thomas-street-dieppe
Interested?
Contact us for more information

Arvin Kumar
Salesperson
https://arvinkumar.exprealty.com/
https://www.facebook.com/@arvin.realtor
https://www.instagram.com/arvin.realtor/

232 Botsford Street
Moncton, New Brunswick E1X 4X7
(506) 866-8522


