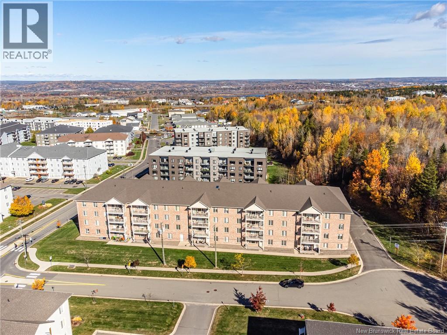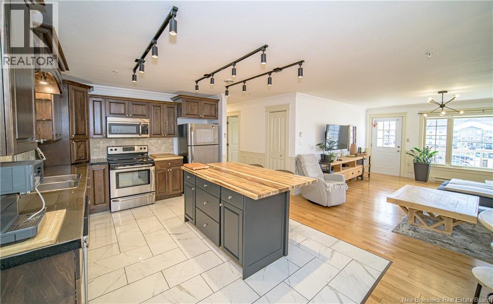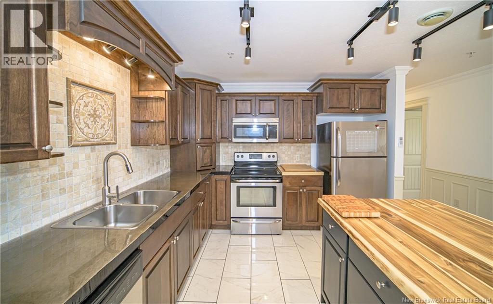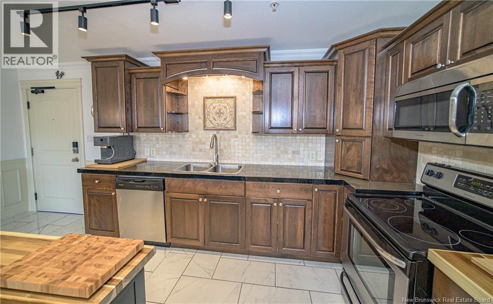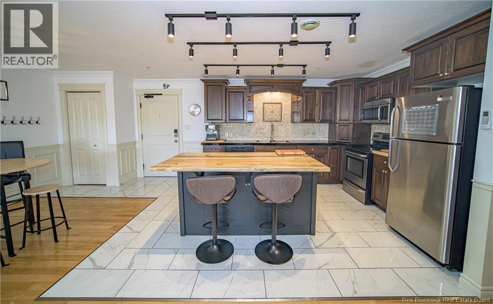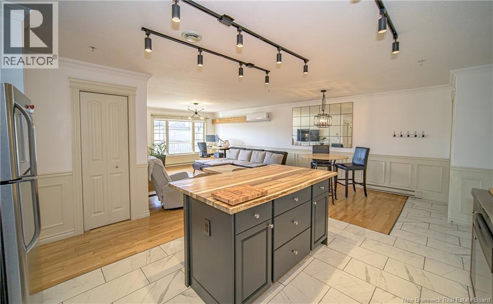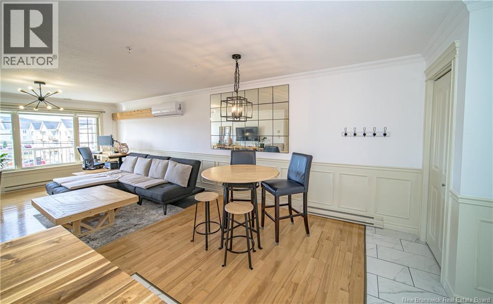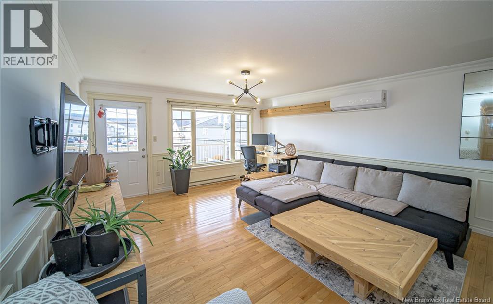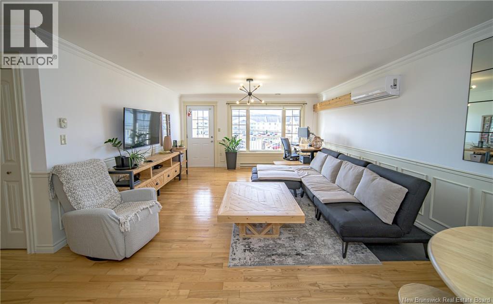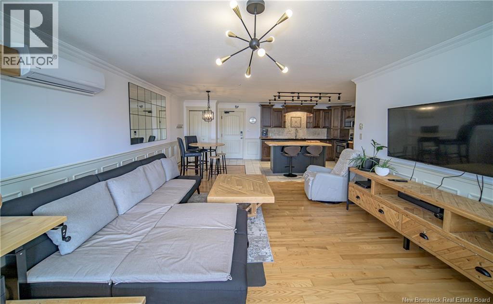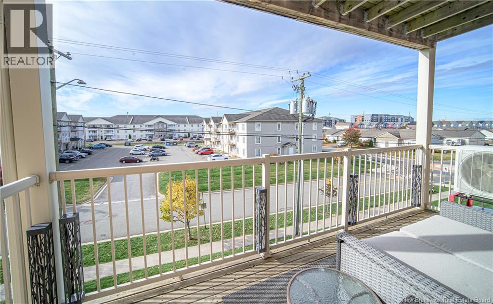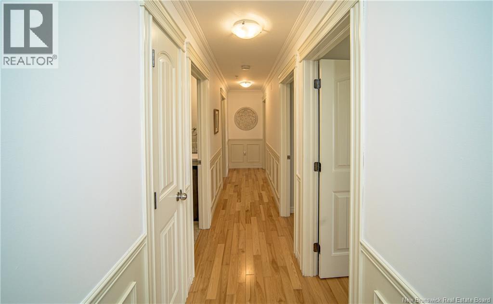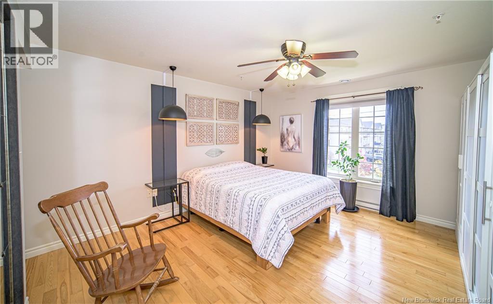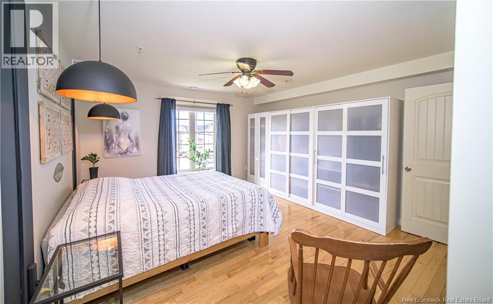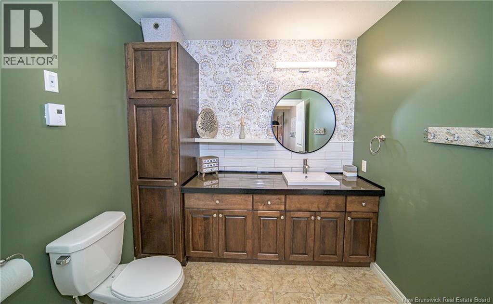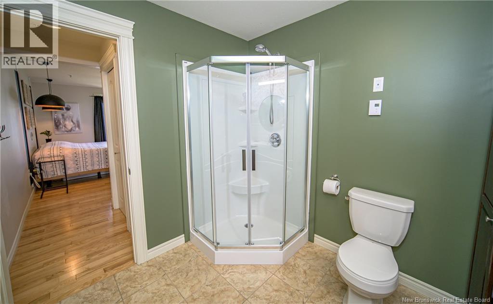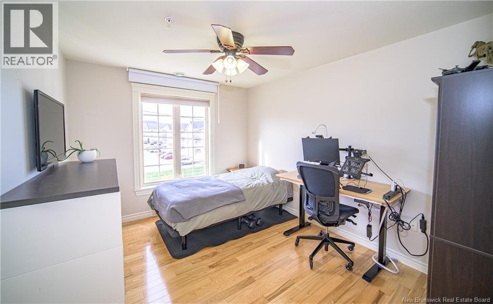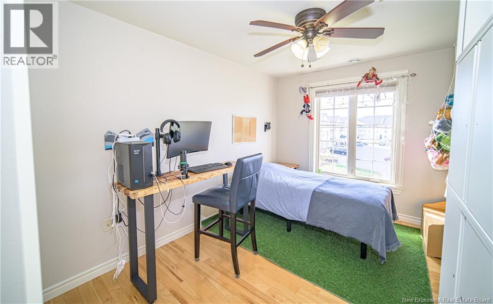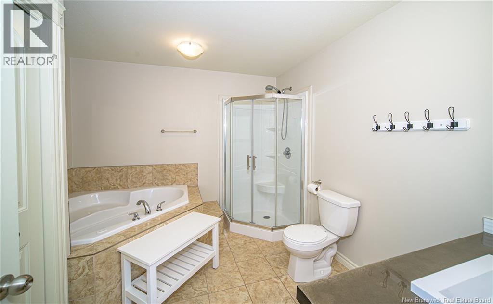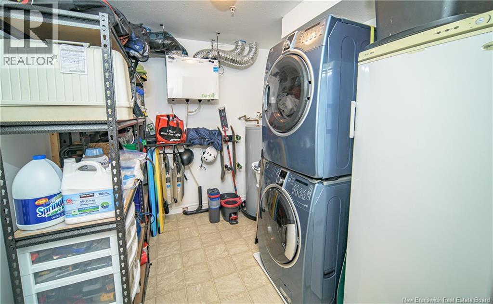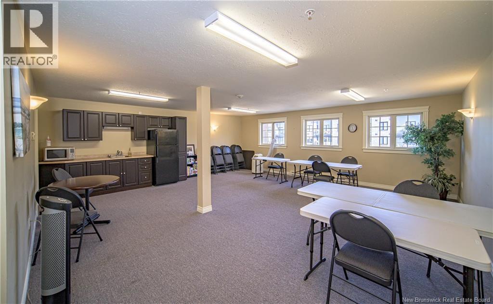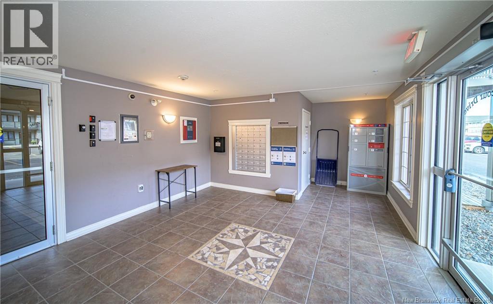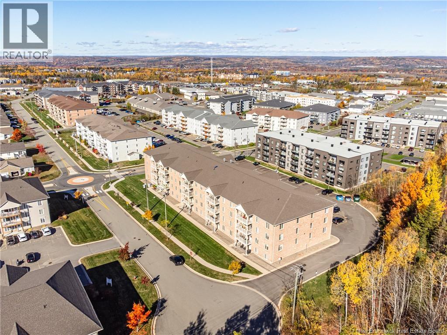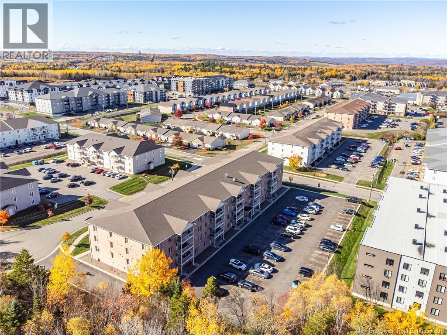165 Valcour Drive Unit# 328 Fredericton, New Brunswick E3C 0H5
$329,900Maintenance,
$425 Monthly
Maintenance,
$425 MonthlyEnjoy low-maintenance living in this pristine, bright, and exceptionally spacious condo offering over 1,700 sq. ft. Featuring three bedrooms and two full bathrooms. Step inside to stunning open-concept design showcasing gorgeous kitchen with rich cabinetry, stainless steel appliances, and large island with butcher-block top, perfect for entertaining or everyday living. Adjoining dining and living areas offer effortless flow, with hardwood floors, abundant natural light, and access to your balcony. Ductless heat pump provides energy-efficient heating and cooling year-round, ensuring comfort in every season. Primary suite is peaceful retreat with walk-in closet and spacious ensuite with walk-in shower. Two additional bedrooms provide flexibility for family, home office, or hobbies. Main bath offers both relaxing Jacuzzi tub and corner shower. Convenient in-unit laundry and storage room add to the functionality of this fantastic property. Located in Frederictons uptown, youll love being just minutes from shopping, restaurants, walking trails, and all amenities. $750 contingency fee is payable on closing to the Condo Corporation. Experience the perfect blend of convenience, comfort, and carefree living, must-see opportunity! (id:31036)
Property Details
| MLS® Number | NB129245 |
| Property Type | Single Family |
Building
| Bathroom Total | 2 |
| Bedrooms Above Ground | 3 |
| Bedrooms Total | 3 |
| Basement Type | None |
| Constructed Date | 2011 |
| Cooling Type | Heat Pump, Air Exchanger |
| Exterior Finish | Brick |
| Flooring Type | Tile, Hardwood |
| Foundation Type | Concrete |
| Heating Fuel | Electric |
| Heating Type | Baseboard Heaters, Heat Pump |
| Size Interior | 1700 Sqft |
| Total Finished Area | 1700 Sqft |
| Type | Apartment |
| Utility Water | Municipal Water |
Land
| Acreage | No |
| Sewer | Municipal Sewage System |
Rooms
| Level | Type | Length | Width | Dimensions |
|---|---|---|---|---|
| Main Level | Laundry Room | 10'5'' x 6'6'' | ||
| Main Level | Bath (# Pieces 1-6) | 10'5'' x 10'2'' | ||
| Main Level | Bedroom | 18'11'' x 10'0'' | ||
| Main Level | Bedroom | 18'11'' x 10'0'' | ||
| Main Level | Ensuite | 9'0'' x 9'1'' | ||
| Main Level | Primary Bedroom | 18'11'' x 12'11'' | ||
| Main Level | Living Room | 19'3'' x 12'11'' | ||
| Main Level | Dining Room | 9'11'' x 14'2'' | ||
| Main Level | Kitchen | 11'11'' x 14'2'' |
https://www.realtor.ca/real-estate/29042867/165-valcour-drive-unit-328-fredericton
Interested?
Contact us for more information
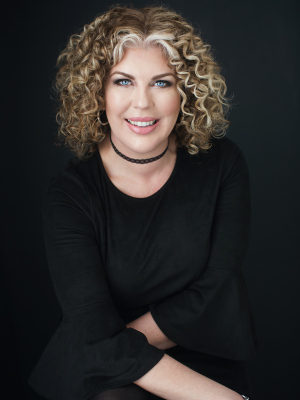
Sarah Justason
Salesperson
(506) 357-5384
www.sarahjustason.com/
facebook.com/sarah.justason
ca.linkedin.com/pub/sarah-justason/46/965/a54
https//twitter.com/#!/sarahjustason

283 St. Mary's Street
Fredericton, New Brunswick E3A 2S5
(506) 452-9888
www.remaxfrederictonelite.ca/


