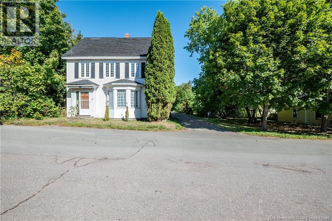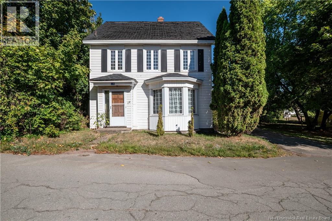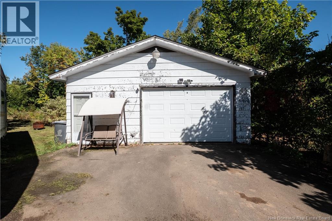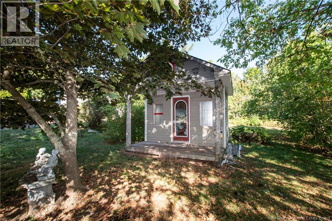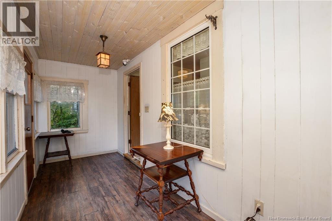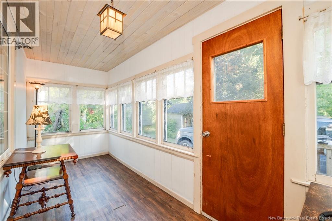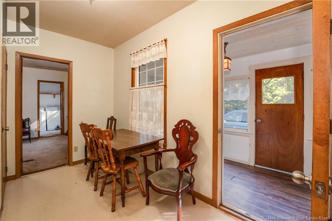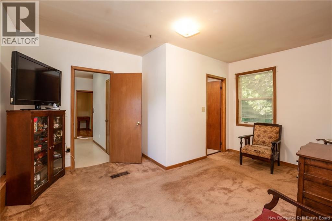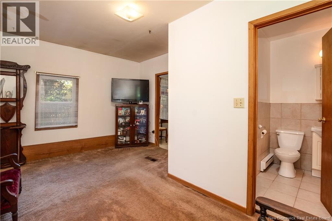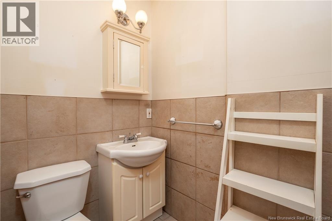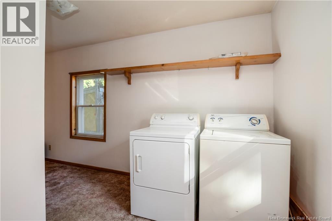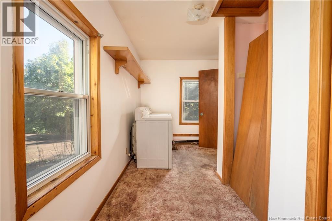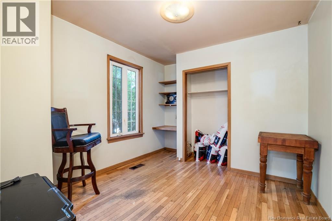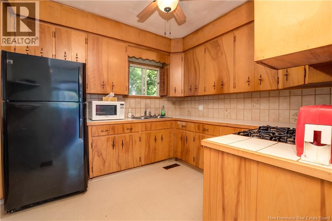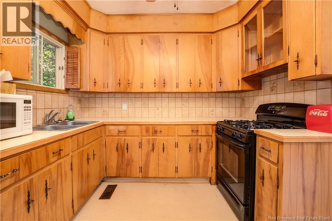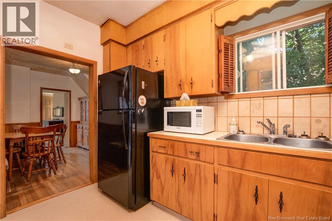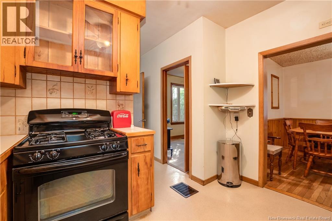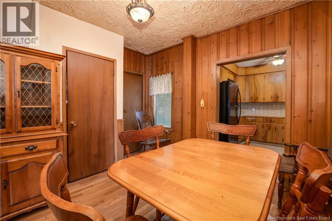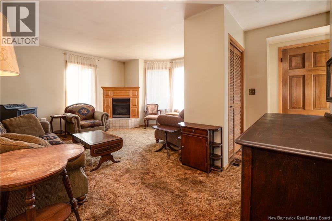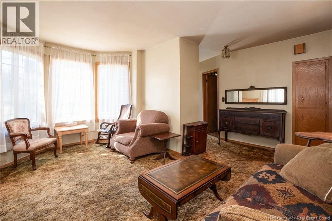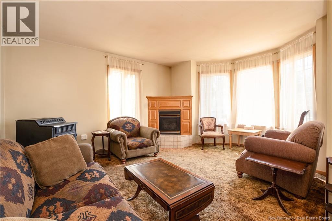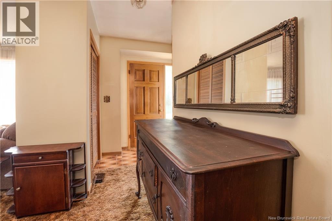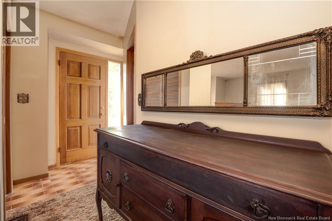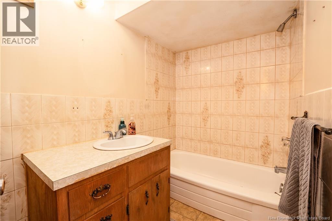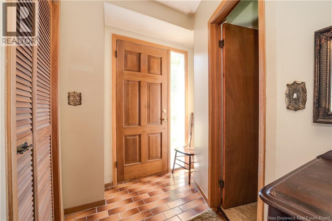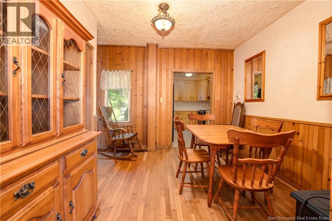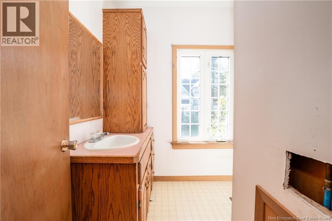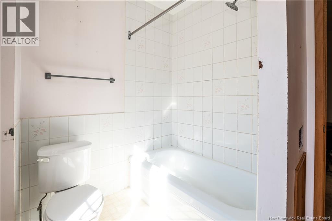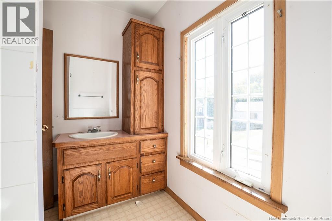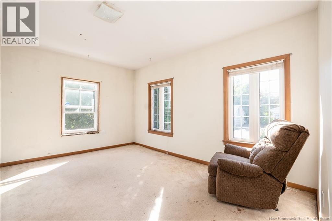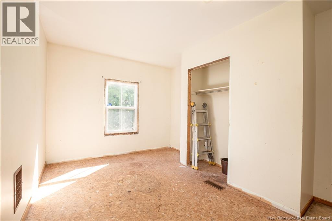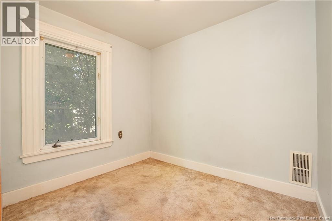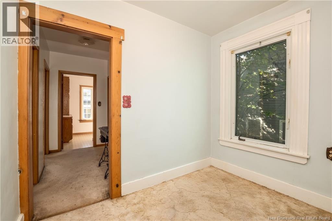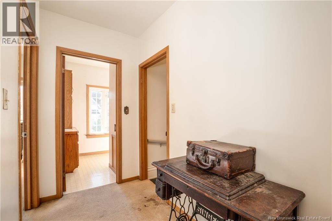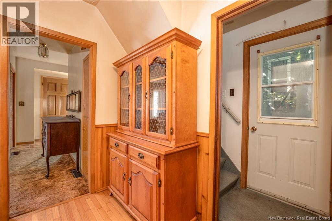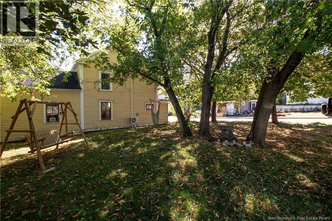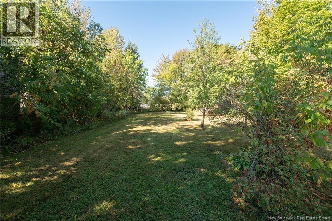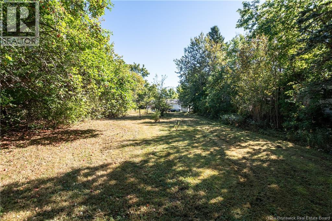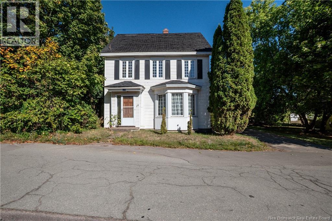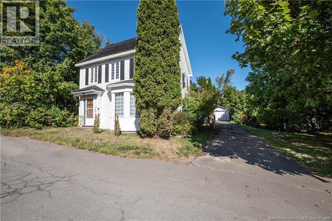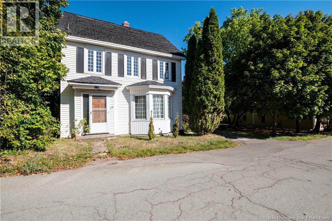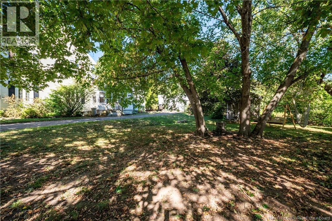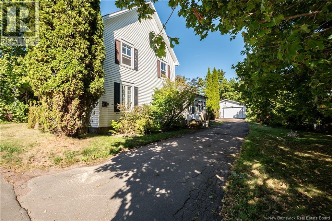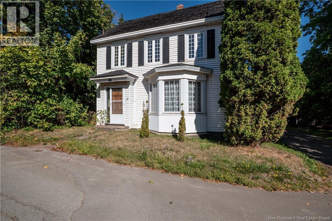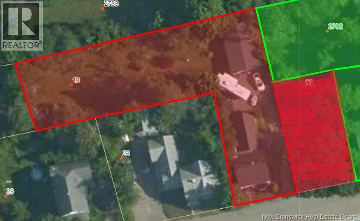17-19 Academy Hillsborough, New Brunswick E4H 2R3
$329,000
Large 2 storey family home with garage located on Academy St in Hillsborough comes with an additional side lot. 19 Academy St has the home with a detached garage & 17 Academy is the side lot included with the sale that has a small outbuilding on it. Main level of this home offers one level living with the primary bedroom, 3 piece ensuite, laundry, dining room, kitchen, living room , office and a 3 piece bathroom. Upstairs offers an additional 3 bedrooms and 4 piece bathroom. This home has tons of living space, perfect for a large growing family. There are some updated windows, however most of the home is original and could use some modern upgrades. If you are a handy person who is looking for a project, this could be the one! Located in the heart of the village, this property is within walking distance to schools, pharmacy & the farmers market. Hillsborough is a growing community with lots to offer such as grocery store, gas station, golf course, cafe, diner and much more. A short commute to Riverview & Moncton for larger box stores. If you are looking for a large rural home with a large lot, here is you chance! Contact your REALTOR® today to book a showing. *Property taxes reflect non owner occupied* (id:31036)
Property Details
| MLS® Number | NB126711 |
| Property Type | Single Family |
| Equipment Type | Propane Tank |
| Rental Equipment Type | Propane Tank |
Building
| Bathroom Total | 3 |
| Bedrooms Above Ground | 4 |
| Bedrooms Total | 4 |
| Exterior Finish | Vinyl |
| Flooring Type | Carpeted, Hardwood |
| Foundation Type | Concrete, Pillars & Posts |
| Heating Fuel | Oil, Propane, Pellet |
| Heating Type | Forced Air, Stove |
| Stories Total | 2 |
| Size Interior | 1774 Sqft |
| Total Finished Area | 1774 Sqft |
| Type | House |
| Utility Water | Municipal Water |
Parking
| Detached Garage | |
| Garage |
Land
| Access Type | Year-round Access, Public Road |
| Acreage | No |
| Landscape Features | Landscaped |
| Sewer | Municipal Sewage System |
| Size Irregular | 0.48 |
| Size Total | 0.48 Ac |
| Size Total Text | 0.48 Ac |
Rooms
| Level | Type | Length | Width | Dimensions |
|---|---|---|---|---|
| Second Level | Bedroom | 7' x 8' | ||
| Second Level | Bedroom | 14' x 10' | ||
| Second Level | Bedroom | 14' x 12' | ||
| Second Level | 4pc Bathroom | 9' x 6' | ||
| Main Level | Office | 10' x 9' | ||
| Main Level | 4pc Bathroom | 4' x 9' | ||
| Main Level | Living Room | 18' x 13' | ||
| Main Level | Kitchen | 9' x 10' | ||
| Main Level | Foyer | 5' x 11' | ||
| Main Level | Dining Room | 5' x 11' | ||
| Main Level | 3pc Ensuite Bath | 6' x 4' | ||
| Main Level | Laundry Room | 7' x 15' | ||
| Main Level | Primary Bedroom | 15' x 11' | ||
| Main Level | Other | 5' x 15' |
https://www.realtor.ca/real-estate/28873638/17-19-academy-hillsborough
Interested?
Contact us for more information

Nick Dunfield
Salesperson
www.kwnb.ca/agents/nick-dunfield/
https://www.facebook.com/realtormoncton

150 Edmonton Avenue, Suite 4b
Moncton, New Brunswick E1C 3B9
(506) 383-2883
(506) 383-2885
www.kwmoncton.ca/


