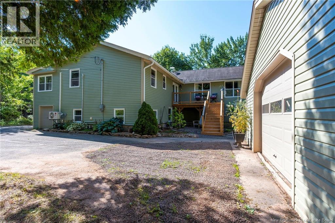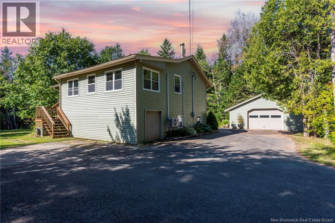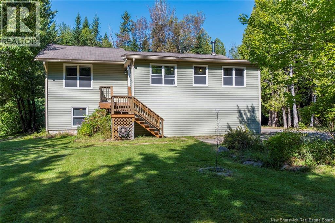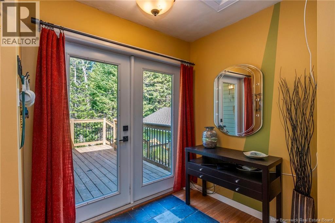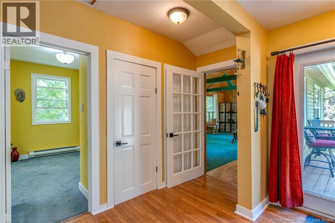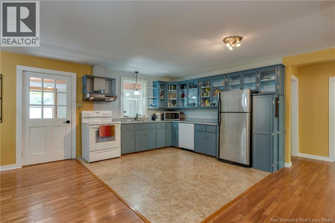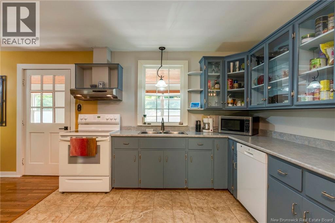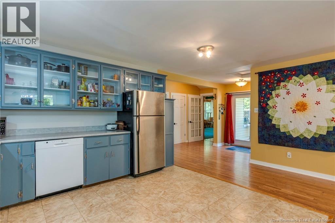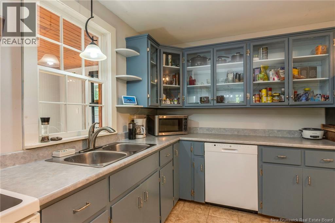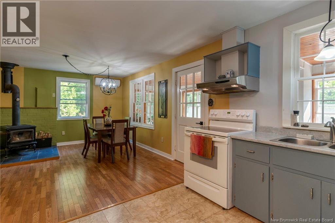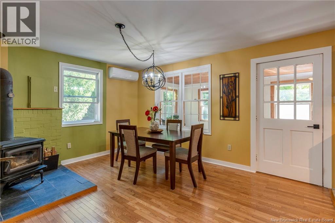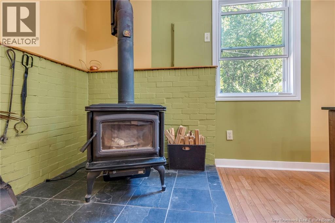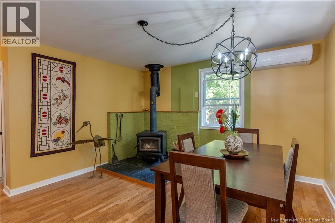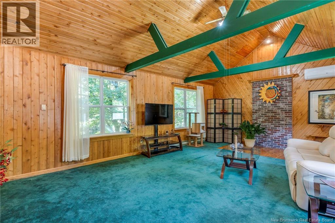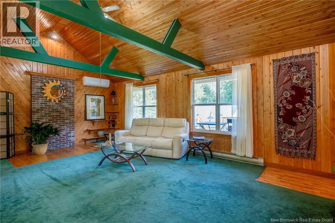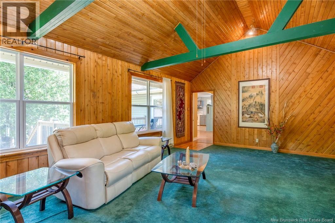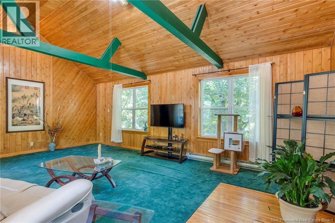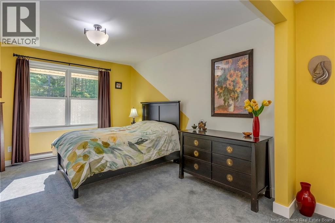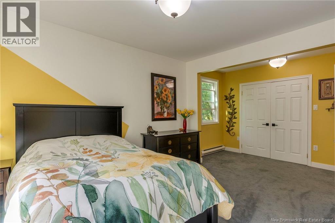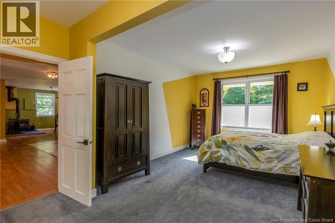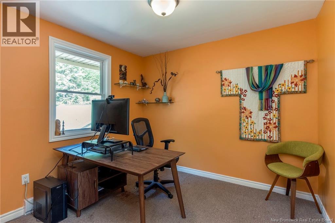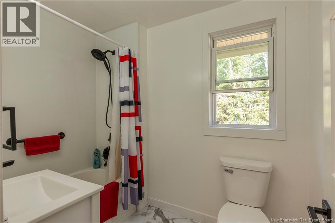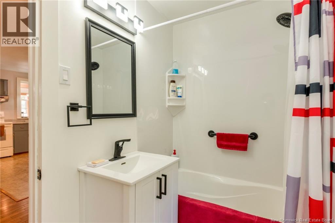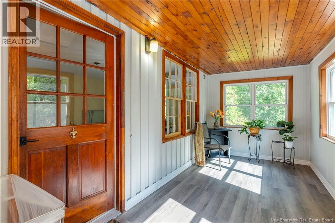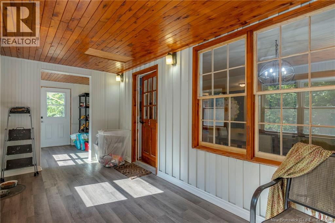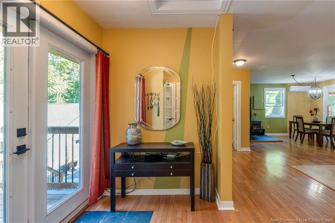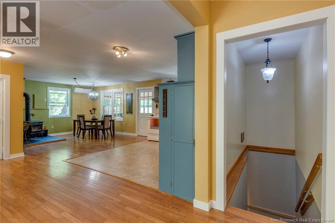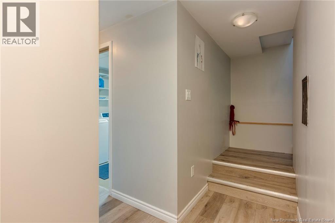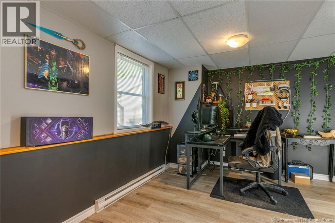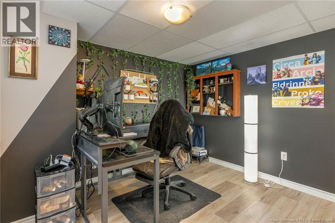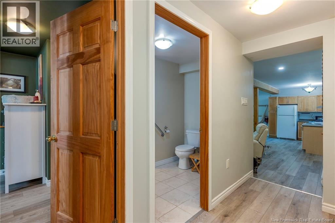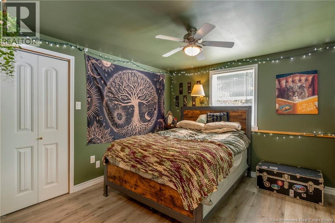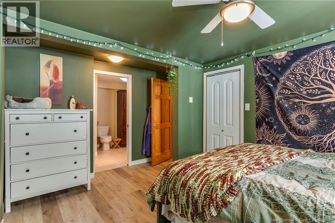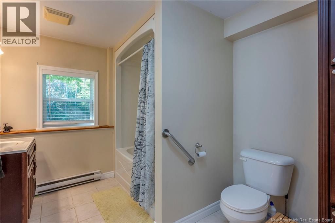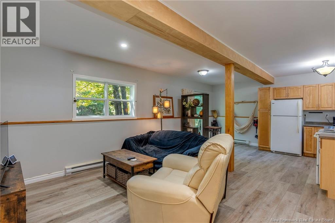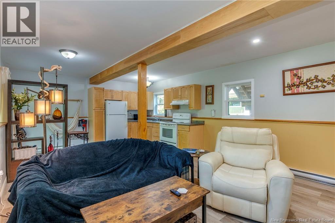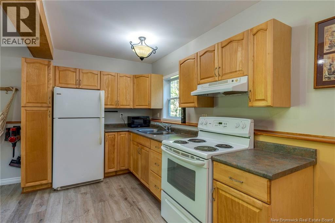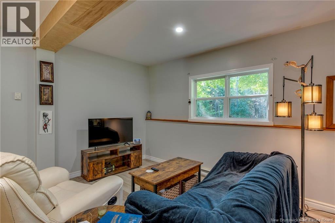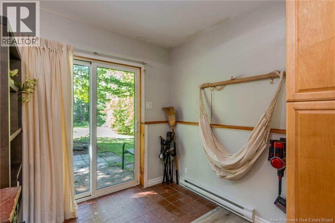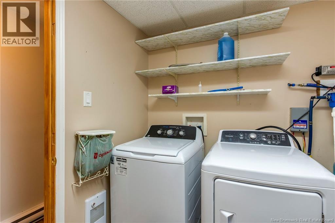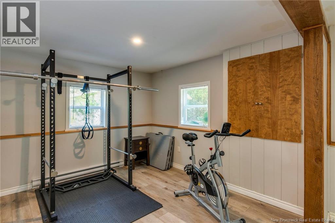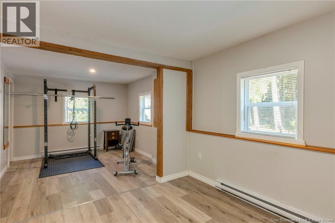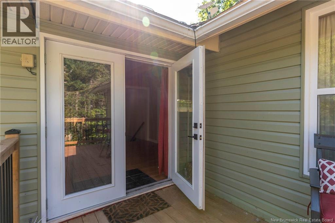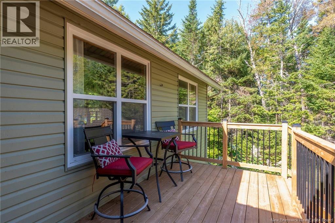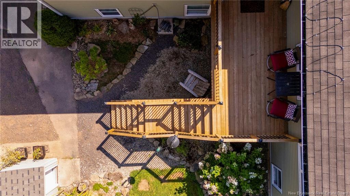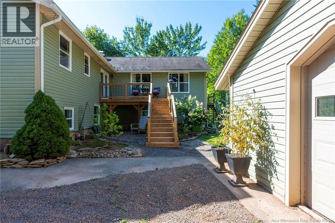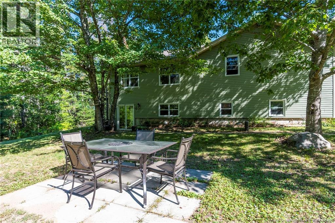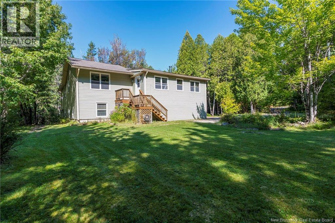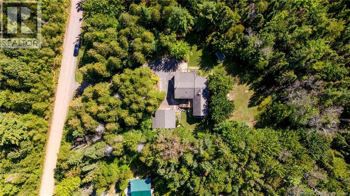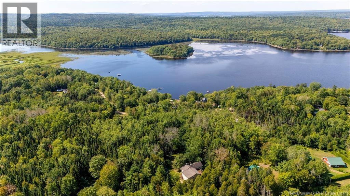17 Cedar Lane Big Cove, New Brunswick E4C 6C6
$349,900
Welcome to 17 Cedar Lane in lovely Big Cove Cambridge Narrows with deeded access to the Washdemoak Lake. This raised bungalow sits on 1.7 acres ,has a double car garage ,lovely landscaped property with plenty of trees. very private. Main floor features plenty of natural light, an open concept Kitchen/dining room with a wood burning stove for those chilly winter nights, a great room with high ceilings and exposed beams, a full bath , two bedrooms - one the primary bedroom and the second currently being used as an office, and a 3 season sunroom off the kitchen with access to the back of the home. Lower level is a full in law suite with patio doors leading to the back yard, a full kitchen, family room, 3 bedrooms, full bath, laundry/utility room and a gym. Bonus garage under the sunroom for lawn tractor/ snowblower/wood storage garden equipement etc. Country living at its best, 1 hour to Fredericton/Moncton or Saint John . Book your private showing today. (id:31036)
Property Details
| MLS® Number | NB125833 |
| Property Type | Single Family |
| Equipment Type | Heat Pump |
| Features | Treed |
| Rental Equipment Type | Heat Pump |
| Structure | Shed |
Building
| Bathroom Total | 2 |
| Bedrooms Above Ground | 2 |
| Bedrooms Below Ground | 3 |
| Bedrooms Total | 5 |
| Architectural Style | Bungalow, Raised Bungalow |
| Cooling Type | Heat Pump |
| Exterior Finish | Vinyl |
| Flooring Type | Carpeted, Ceramic, Laminate, Vinyl, Hardwood |
| Foundation Type | Concrete |
| Heating Fuel | Electric, Wood |
| Heating Type | Baseboard Heaters, Heat Pump, Stove |
| Stories Total | 1 |
| Size Interior | 2768 Sqft |
| Total Finished Area | 2768 Sqft |
| Type | House |
| Utility Water | Drilled Well, Well |
Parking
| Detached Garage | |
| Garage |
Land
| Access Type | Year-round Access, Public Road |
| Acreage | Yes |
| Landscape Features | Landscaped |
| Sewer | Septic System |
| Size Irregular | 1.72 |
| Size Total | 1.72 Ac |
| Size Total Text | 1.72 Ac |
Rooms
| Level | Type | Length | Width | Dimensions |
|---|---|---|---|---|
| Basement | Exercise Room | 9'8'' x 10'11'' | ||
| Basement | Bedroom | 8'9'' x 10'5'' | ||
| Basement | Bedroom | 14'10'' x 10'7'' | ||
| Basement | Laundry Room | 7'6'' x 7'2'' | ||
| Basement | Primary Bedroom | 10'6'' x 10'9'' | ||
| Basement | 3pc Ensuite Bath | X | ||
| Basement | Family Room | 14'6'' x 23'1'' | ||
| Basement | Kitchen | 7'6'' x 10'7'' | ||
| Main Level | Foyer | 7'10'' x 7'9'' | ||
| Main Level | Sunroom | 17' x 7'8'' | ||
| Main Level | Great Room | 15'3'' x 23'7'' | ||
| Main Level | 3pc Ensuite Bath | X | ||
| Main Level | Primary Bedroom | 11'5'' x 13'6'' | ||
| Main Level | Bedroom | 9'4'' x 9'11'' | ||
| Main Level | Dining Room | 9'9'' x 12'11'' | ||
| Main Level | Kitchen | 15'7'' x 17'3'' |
https://www.realtor.ca/real-estate/28827833/17-cedar-lane-big-cove
Interested?
Contact us for more information

John Mcaloney
Salesperson
www.youronlineagents.com/johnmcaloney/profile.php
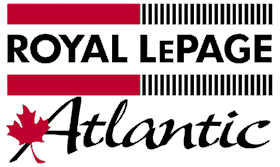
71 Paradise Row
Saint John, New Brunswick E2K 3H6
(506) 658-6440
(506) 658-1149
royallepageatlantic.com/


